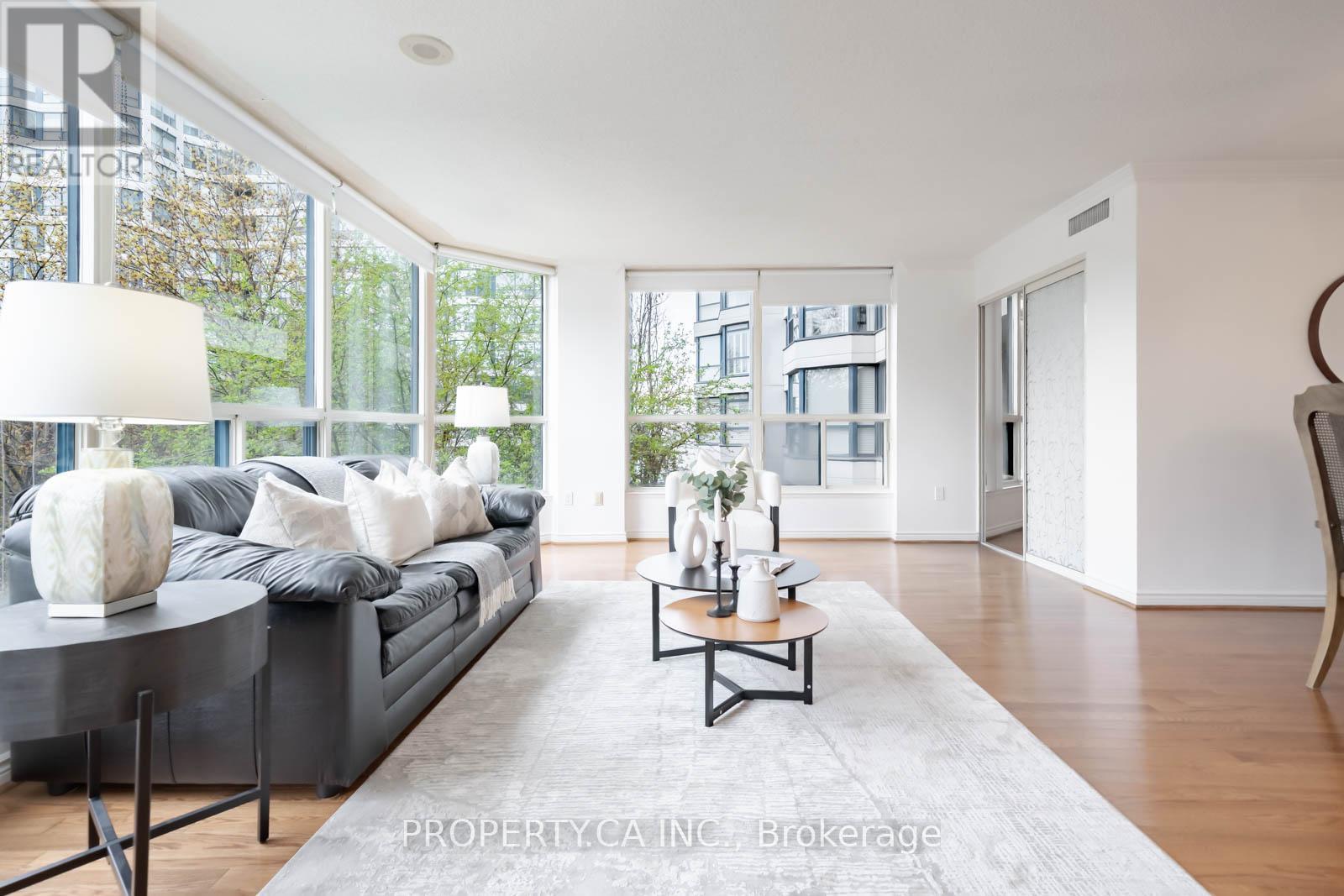301 - 7300 Yonge Street Vaughan, Ontario L4J 7Y5
$899,000Maintenance, Heat, Electricity, Water, Cable TV, Common Area Maintenance, Insurance, Parking
$1,422.29 Monthly
Maintenance, Heat, Electricity, Water, Cable TV, Common Area Maintenance, Insurance, Parking
$1,422.29 MonthlyWelcome to Skyrise on Yonge! This 2-bedroom + Den, 2-bathroom suite offers an impressive 1,561 sq. ft. of bright, open-concept living space. Floor-to-ceiling windows throughout flood the home with natural light and showcase stunning west-facing sunny views. The spacious primary bedroom features its own private balcony, perfect for your morning coffee or evening unwind. Thoughtfully laid-out with a large den ideal for a home office or guest space, and a full laundry room with extra storage. Located in the heart of Thornhill, right on Yonge Street, this prime location is steps from shopping, transit, and dining. Enjoy resort-style amenities including an indoor pool, pickleball, tennis and squash courts, gym, sauna, party room, and recreation room. Don't miss the opportunity to live in one of the areas most sought-after buildings! (id:26049)
Property Details
| MLS® Number | N12127154 |
| Property Type | Single Family |
| Community Name | Crestwood-Springfarm-Yorkhill |
| Community Features | Pet Restrictions |
| Features | Balcony, In Suite Laundry |
| Parking Space Total | 1 |
Building
| Bathroom Total | 2 |
| Bedrooms Above Ground | 2 |
| Bedrooms Below Ground | 1 |
| Bedrooms Total | 3 |
| Amenities | Storage - Locker |
| Appliances | Blinds, Dishwasher, Dryer, Hood Fan, Stove, Washer, Refrigerator |
| Cooling Type | Central Air Conditioning |
| Exterior Finish | Concrete |
| Flooring Type | Hardwood, Laminate |
| Heating Fuel | Natural Gas |
| Heating Type | Forced Air |
| Size Interior | 1,400 - 1,599 Ft2 |
| Type | Apartment |
Parking
| Underground | |
| Garage |
Land
| Acreage | No |
Rooms
| Level | Type | Length | Width | Dimensions |
|---|---|---|---|---|
| Flat | Living Room | 5.79 m | 5.5 m | 5.79 m x 5.5 m |
| Flat | Dining Room | 5.79 m | 5.5 m | 5.79 m x 5.5 m |
| Flat | Kitchen | 3.65 m | 2.7 m | 3.65 m x 2.7 m |
| Flat | Eating Area | 2.7 m | 1.91 m | 2.7 m x 1.91 m |
| Flat | Primary Bedroom | 6.5 m | 3.36 m | 6.5 m x 3.36 m |
| Flat | Bedroom 2 | 3.13 m | 3.08 m | 3.13 m x 3.08 m |
| Flat | Den | 3.61 m | 3.33 m | 3.61 m x 3.33 m |























