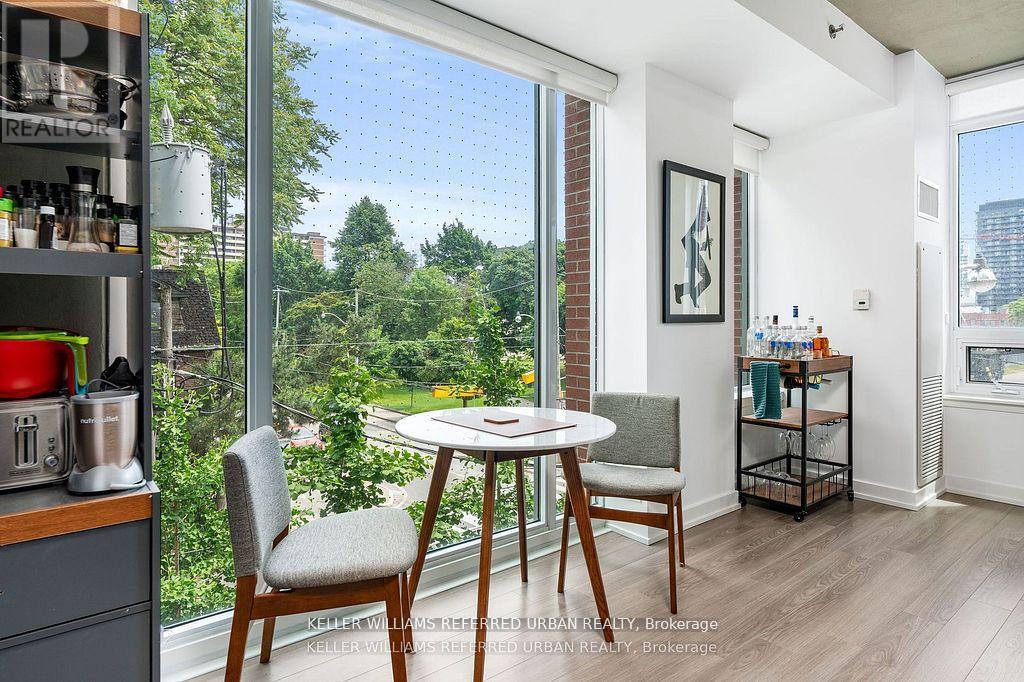301 - 220 George Street Toronto, Ontario M5A 2N1
$499,000Maintenance, Heat, Water, Common Area Maintenance, Insurance
$560.48 Monthly
Maintenance, Heat, Water, Common Area Maintenance, Insurance
$560.48 MonthlyStep confidently into homeownership with this oversized one-bedroom corner suite, offering the perfect mix of style, comfort, and location! Bright and airy with floor-to-ceiling south-facing windows, this home features an open-concept layout, warm wood flooring, and a sleek kitchen with high-end integrated appliances and ample storage. The spacious bedroom includes a full-sized closet, making everyday living easy. Located in the heart of downtown, you're just steps from the TTC, Union Station, streetcar lines, and bike lanes making it effortless to get anywhere in the city (or beyond). Walk to your favourite cafes, restaurants, shops, and the waterfront. Whether you're heading to work, out with friends, or just exploring the city, everything is at your doorstep. Start your journey here smart, stylish, and connected city living awaits. (id:26049)
Property Details
| MLS® Number | C12193098 |
| Property Type | Single Family |
| Neigbourhood | Mimico-Queensway |
| Community Name | Moss Park |
| Community Features | Pet Restrictions |
| Features | Carpet Free |
Building
| Bathroom Total | 1 |
| Bedrooms Above Ground | 1 |
| Bedrooms Total | 1 |
| Appliances | Intercom |
| Exterior Finish | Brick |
| Flooring Type | Hardwood, Tile |
| Heating Fuel | Natural Gas |
| Heating Type | Forced Air |
| Size Interior | 600 - 699 Ft2 |
| Type | Apartment |
Parking
| Underground | |
| Garage |
Land
| Acreage | No |
Rooms
| Level | Type | Length | Width | Dimensions |
|---|---|---|---|---|
| Main Level | Living Room | 4.87 m | 4.87 m | 4.87 m x 4.87 m |
| Main Level | Dining Room | 4.87 m | 4.87 m | 4.87 m x 4.87 m |
| Main Level | Kitchen | 3.05 m | 1.52 m | 3.05 m x 1.52 m |
| Main Level | Bathroom | 2.13 m | 1.83 m | 2.13 m x 1.83 m |
| Main Level | Primary Bedroom | 3.35 m | 2.44 m | 3.35 m x 2.44 m |
| Main Level | Foyer | 2.13 m | 2.13 m | 2.13 m x 2.13 m |




























