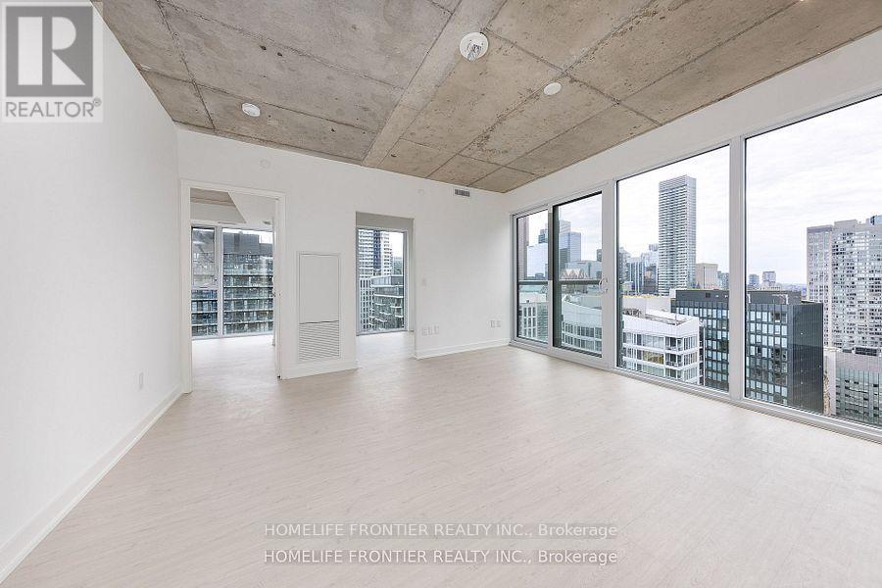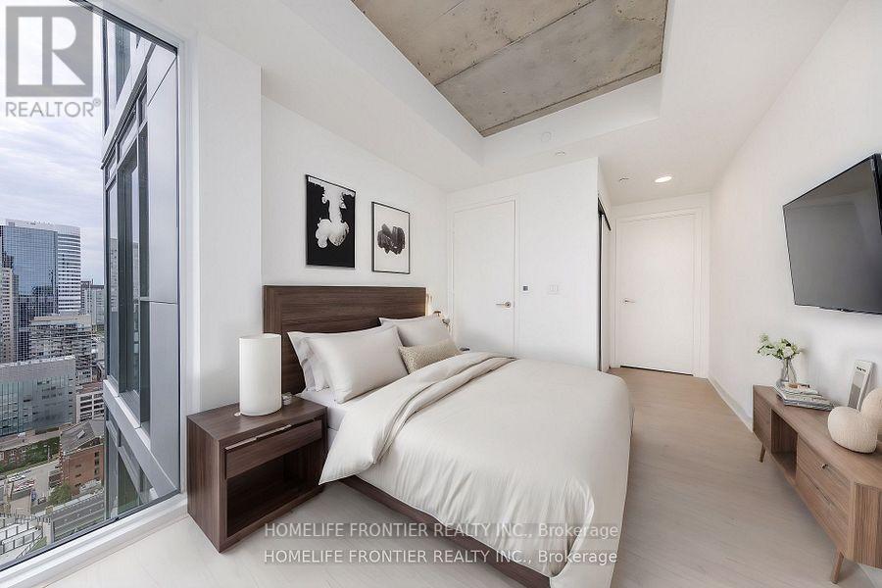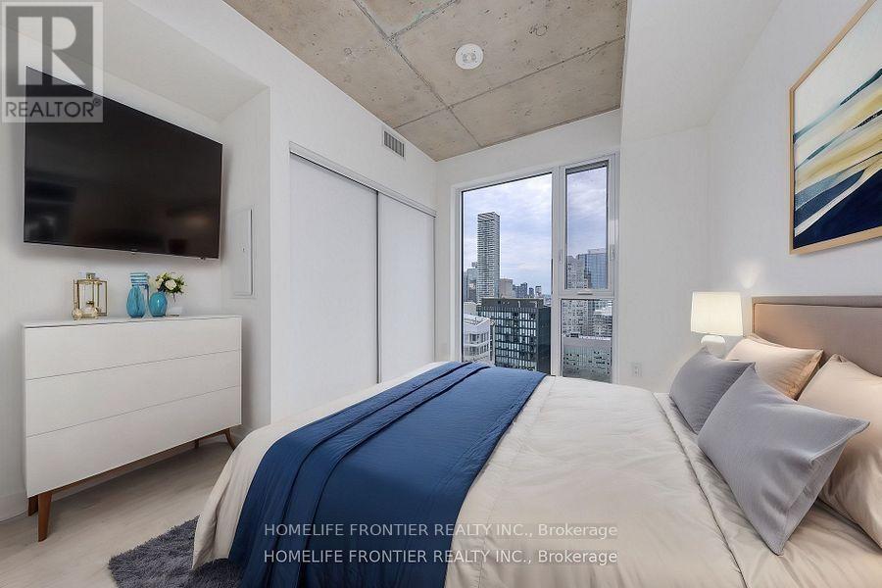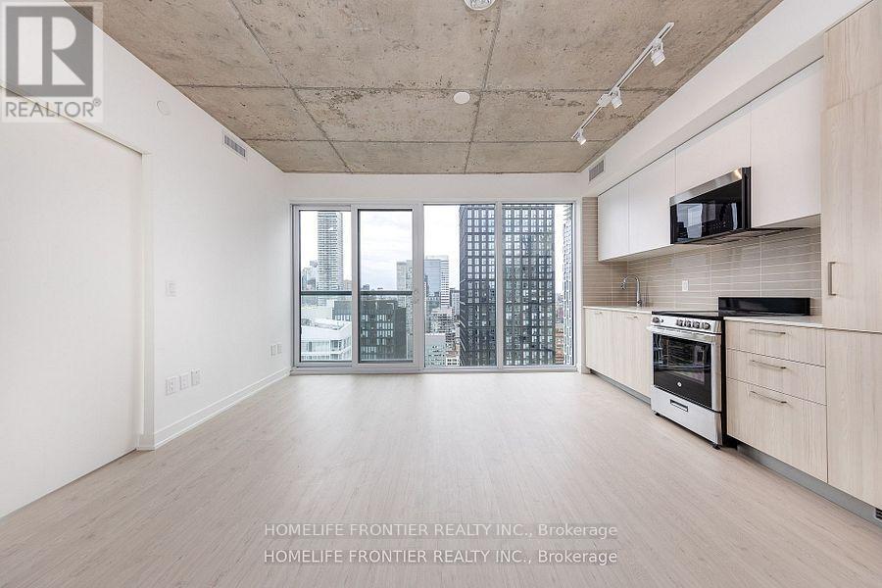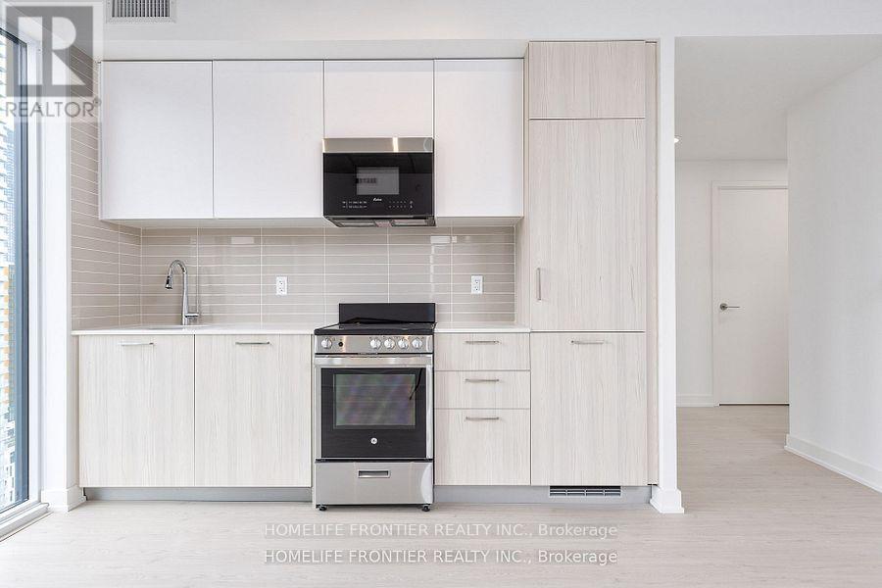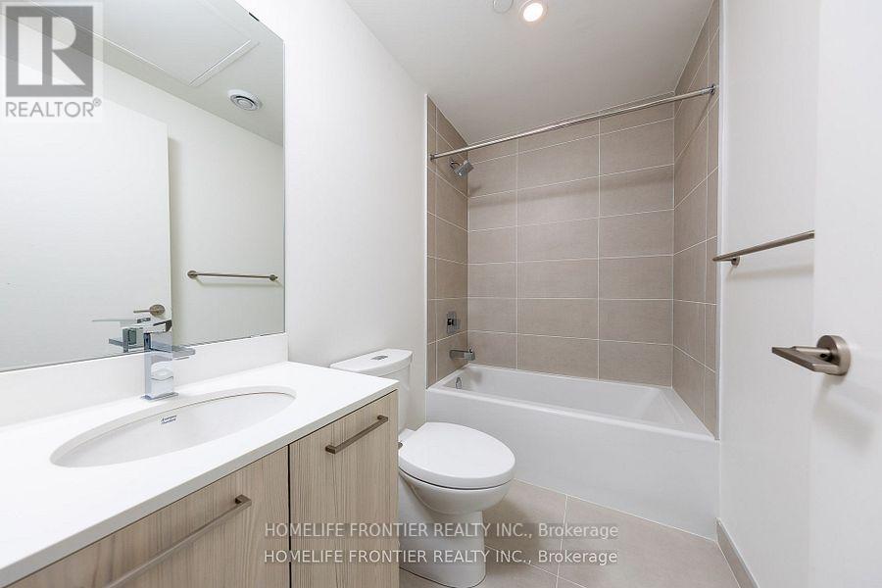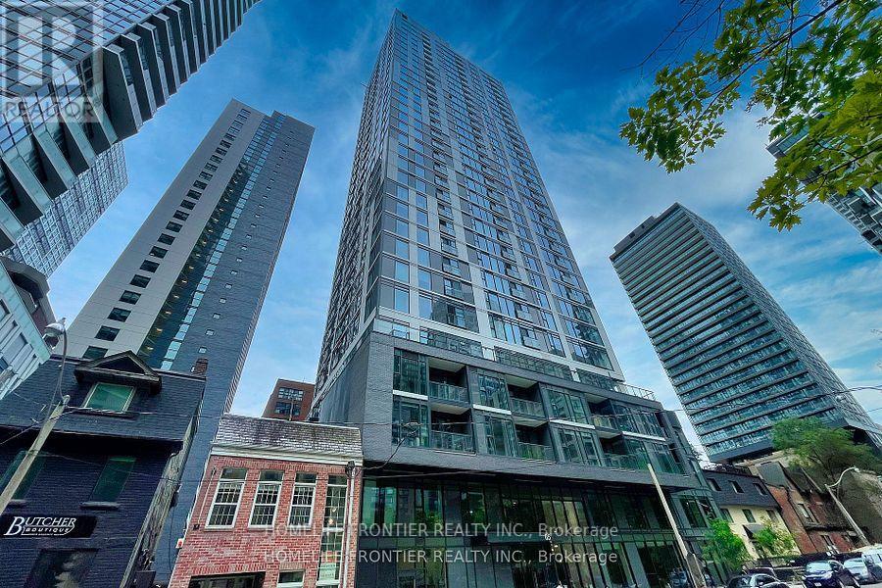3004 - 65 Mutual Street Toronto, Ontario M5B 2A9
$699,900Maintenance, Common Area Maintenance, Insurance, Parking
$819.14 Monthly
Maintenance, Common Area Maintenance, Insurance, Parking
$819.14 MonthlyLooking for a newly completed unit? Looking for a best-priced 3-bedroom in all of downtown?Introducing an incredible opportunity to own a stunning 3-bedroom unit well below pre-construction prices! Enjoy breathtaking southwest views of both the lake and the entire downtown skyline. Have you ever seen a downtown 3-bedroom unit with windows in every room? Located in a luxury building with no studio units, it offers a peaceful and elegant atmosphere, enhanced by a well-trained concierge team. Top-tier amenities include a yoga room, fitness centre,board room, meeting room, and a beautifully landscaped outdoor garden perfect for professional couples or parents attending university downtown. An unmatched opportunity for investors as well!Low maintenance fees are just the cherry on top. TMU 1 minutes, U of T 15 minutes on foot, including George Brown & OCAD, this condo is the best location for University students!! Are you an investor? For sure, you can receive over $4,000 more!! Act quickly top units don't stay on the market for long! Parking and locker Included (id:26049)
Property Details
| MLS® Number | C12183123 |
| Property Type | Single Family |
| Community Name | Church-Yonge Corridor |
| Amenities Near By | Hospital, Public Transit, Schools |
| Community Features | Pet Restrictions |
| Features | Balcony |
| Parking Space Total | 1 |
| View Type | View |
Building
| Bathroom Total | 2 |
| Bedrooms Above Ground | 3 |
| Bedrooms Total | 3 |
| Age | New Building |
| Amenities | Storage - Locker |
| Appliances | Dishwasher, Dryer, Microwave, Stove, Washer, Refrigerator |
| Cooling Type | Central Air Conditioning |
| Exterior Finish | Concrete |
| Flooring Type | Laminate |
| Heating Fuel | Natural Gas |
| Heating Type | Forced Air |
| Size Interior | 800 - 899 Ft2 |
| Type | Apartment |
Parking
| Underground | |
| No Garage |
Land
| Acreage | No |
| Land Amenities | Hospital, Public Transit, Schools |
Rooms
| Level | Type | Length | Width | Dimensions |
|---|---|---|---|---|
| Main Level | Living Room | 4.67 m | 4.34 m | 4.67 m x 4.34 m |
| Main Level | Dining Room | 4.67 m | 4.34 m | 4.67 m x 4.34 m |
| Main Level | Kitchen | 4.67 m | 4.34 m | 4.67 m x 4.34 m |
| Main Level | Primary Bedroom | 3.68 m | 2.8 m | 3.68 m x 2.8 m |
| Main Level | Bedroom 2 | 3.2 m | 2.57 m | 3.2 m x 2.57 m |
| Main Level | Bedroom 3 | 2.79 m | 2.44 m | 2.79 m x 2.44 m |

