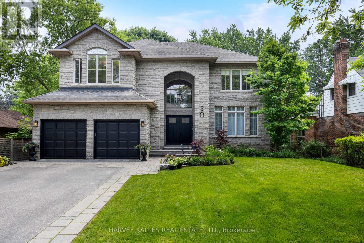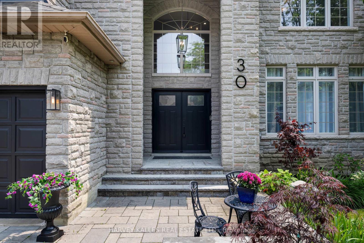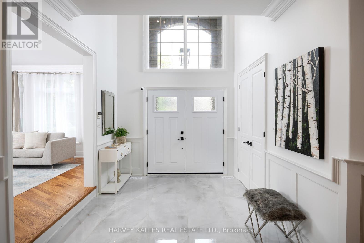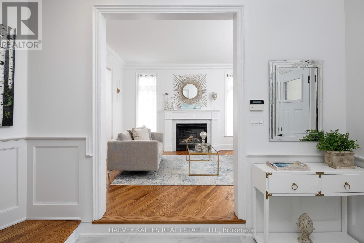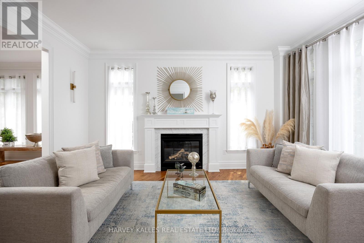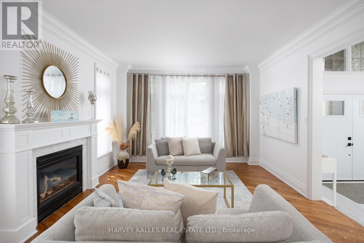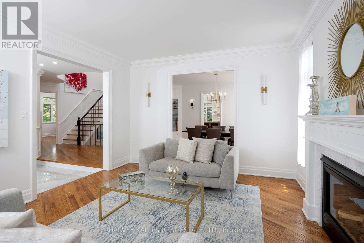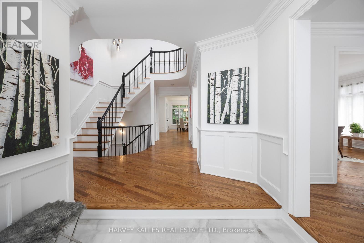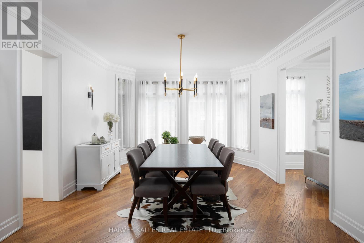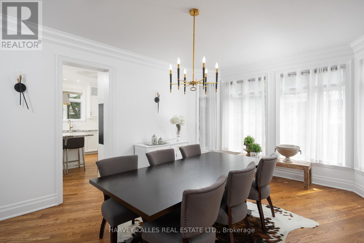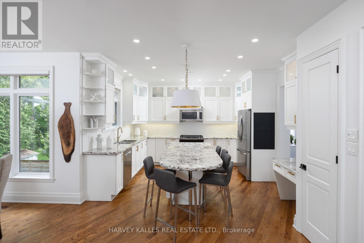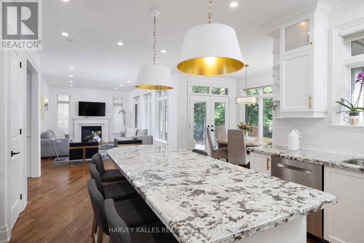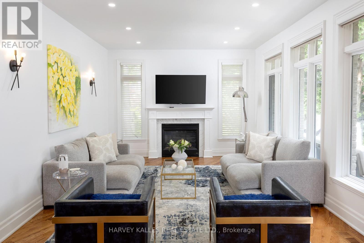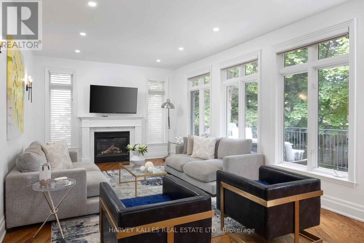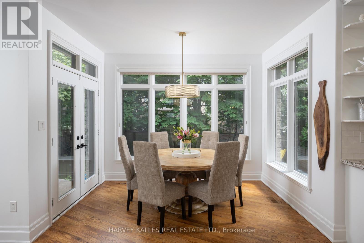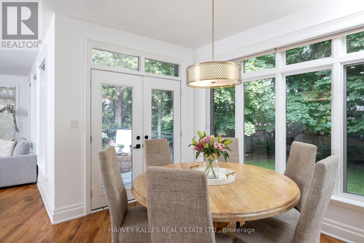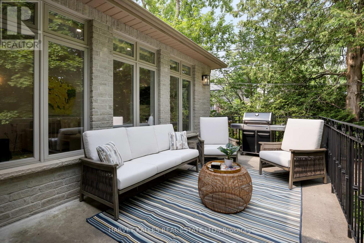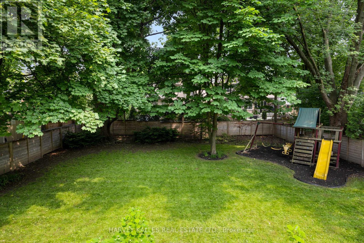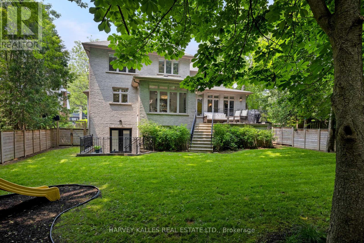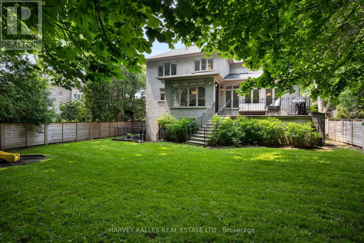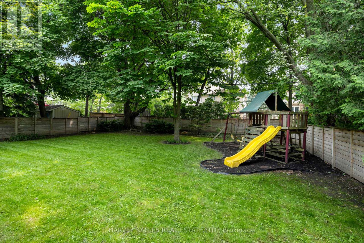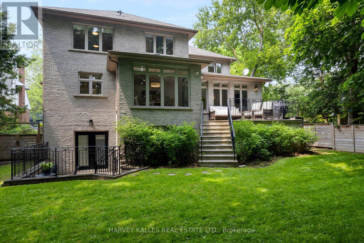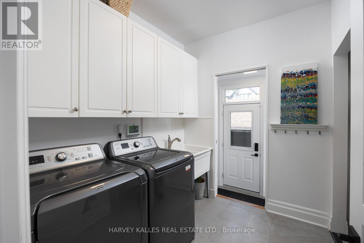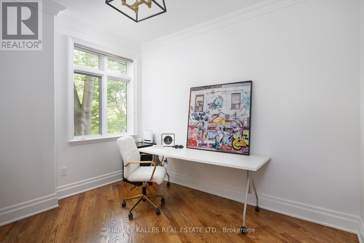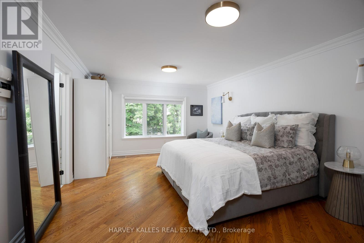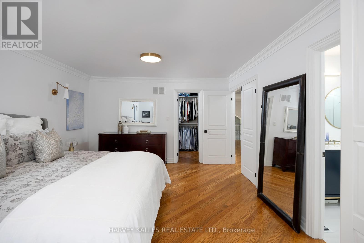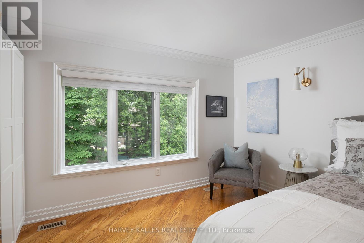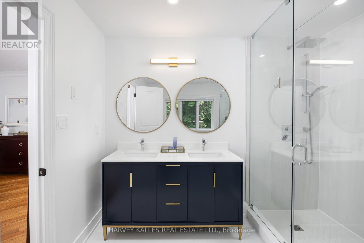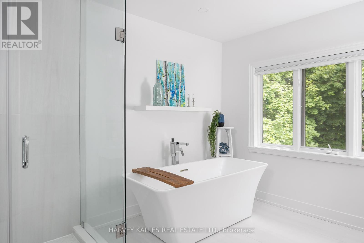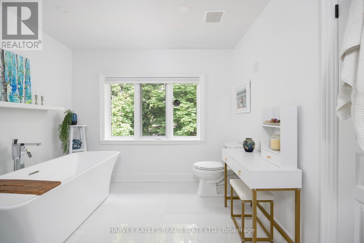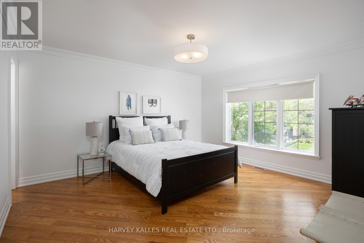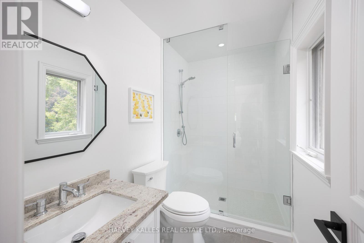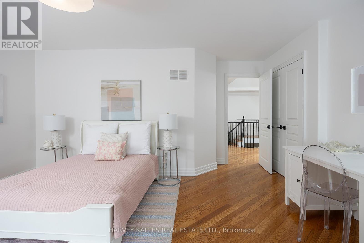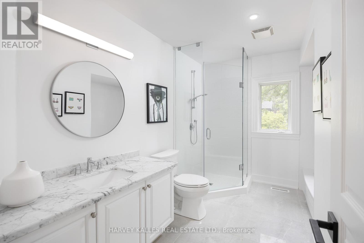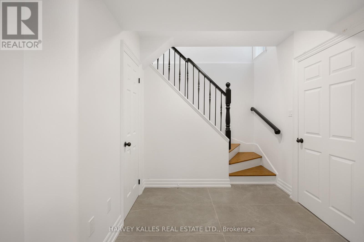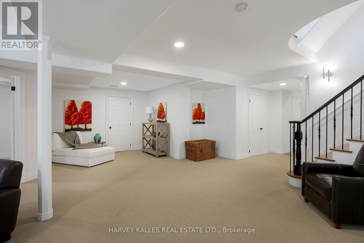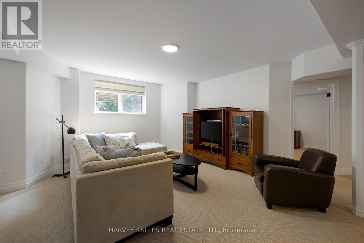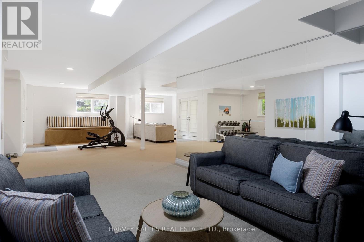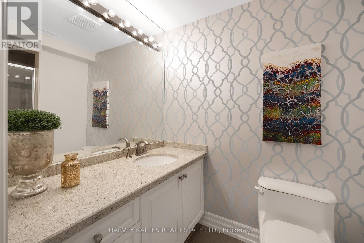5 Bedroom
5 Bathroom
3,000 - 3,500 ft2
Fireplace
Central Air Conditioning
Forced Air
$3,250,000
A Fully Renovated Home With a View From Every Room, 2-Storey House Too Good to Miss, Beautiful Stone Facade, Modern yet Classic Architecture, 4 + 1 Bedroom 5Bathroom, Double Car Garage, Second-Level Mezzanine, Spa-Like Ensuite, Hardwood Floors, Semi-Open Concept Design Allows for Privacy and Connection, Fireplace, Contemporary Kitchen With Kitchen Island and a Ton of Counter Space, Oversized Back Deck Off Living Room, Expansive and Private Backyard, Close to All Amenities in One of Etobicoke's Most Luxurious Neighbourhoods. (id:26049)
Property Details
|
MLS® Number
|
W12207097 |
|
Property Type
|
Single Family |
|
Neigbourhood
|
Edenbridge-Humber Valley |
|
Community Name
|
Edenbridge-Humber Valley |
|
Amenities Near By
|
Public Transit |
|
Parking Space Total
|
8 |
Building
|
Bathroom Total
|
5 |
|
Bedrooms Above Ground
|
4 |
|
Bedrooms Below Ground
|
1 |
|
Bedrooms Total
|
5 |
|
Age
|
0 To 5 Years |
|
Appliances
|
Central Vacuum, Dishwasher, Dryer, Freezer, Hood Fan, Microwave, Range, Alarm System, Washer, Window Coverings, Refrigerator |
|
Basement Development
|
Finished |
|
Basement Features
|
Walk Out |
|
Basement Type
|
N/a (finished) |
|
Construction Style Attachment
|
Detached |
|
Cooling Type
|
Central Air Conditioning |
|
Exterior Finish
|
Brick, Stone |
|
Fireplace Present
|
Yes |
|
Flooring Type
|
Hardwood, Carpeted, Tile |
|
Foundation Type
|
Block |
|
Half Bath Total
|
1 |
|
Heating Fuel
|
Natural Gas |
|
Heating Type
|
Forced Air |
|
Stories Total
|
2 |
|
Size Interior
|
3,000 - 3,500 Ft2 |
|
Type
|
House |
|
Utility Water
|
Municipal Water |
Parking
Land
|
Acreage
|
No |
|
Land Amenities
|
Public Transit |
|
Sewer
|
Sanitary Sewer |
|
Size Depth
|
150 Ft |
|
Size Frontage
|
61 Ft ,7 In |
|
Size Irregular
|
61.6 X 150 Ft |
|
Size Total Text
|
61.6 X 150 Ft |
|
Zoning Description
|
Res |
Rooms
| Level |
Type |
Length |
Width |
Dimensions |
|
Lower Level |
Family Room |
13.44 m |
14.55 m |
13.44 m x 14.55 m |
|
Lower Level |
Recreational, Games Room |
13.44 m |
14.55 m |
13.44 m x 14.55 m |
|
Lower Level |
Bedroom |
3.91 m |
4.1 m |
3.91 m x 4.1 m |
|
Lower Level |
Exercise Room |
13.44 m |
14.55 m |
13.44 m x 14.55 m |
|
Lower Level |
Utility Room |
5.31 m |
2.98 m |
5.31 m x 2.98 m |
|
Main Level |
Laundry Room |
2.73 m |
2.18 m |
2.73 m x 2.18 m |
|
Main Level |
Living Room |
3.86 m |
4.54 m |
3.86 m x 4.54 m |
|
Main Level |
Foyer |
5.61 m |
8.35 m |
5.61 m x 8.35 m |
|
Main Level |
Dining Room |
5.82 m |
3.84 m |
5.82 m x 3.84 m |
|
Main Level |
Kitchen |
6.79 m |
4.31 m |
6.79 m x 4.31 m |
|
Main Level |
Eating Area |
3.31 m |
2.57 m |
3.31 m x 2.57 m |
|
Main Level |
Family Room |
5.64 m |
3.84 m |
5.64 m x 3.84 m |
|
Main Level |
Den |
3.31 m |
3.74 m |
3.31 m x 3.74 m |
|
Upper Level |
Bedroom |
4.78 m |
4.8 m |
4.78 m x 4.8 m |
|
Upper Level |
Primary Bedroom |
4.07 m |
5.8 m |
4.07 m x 5.8 m |
|
Upper Level |
Bedroom |
4.04 m |
4.17 m |
4.04 m x 4.17 m |
|
Upper Level |
Bedroom |
3.3 m |
4.24 m |
3.3 m x 4.24 m |
Utilities
|
Cable
|
Available |
|
Electricity
|
Available |
|
Sewer
|
Available |

