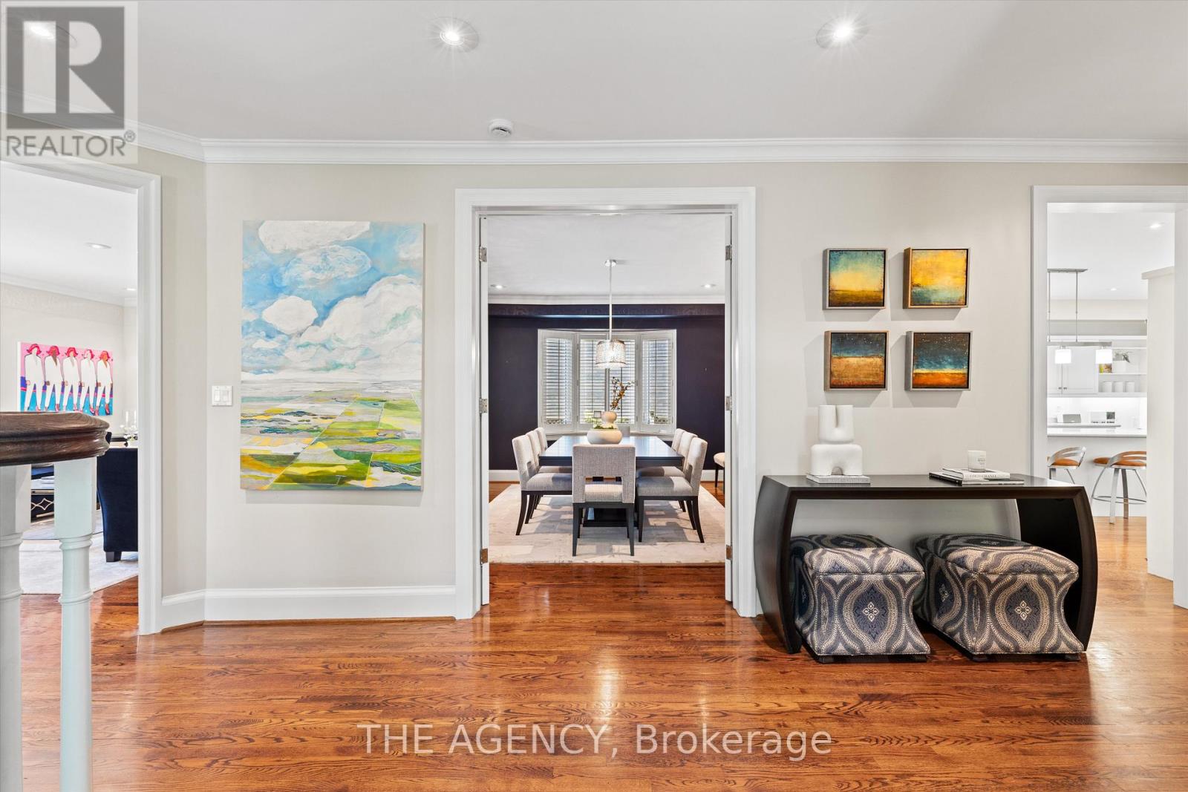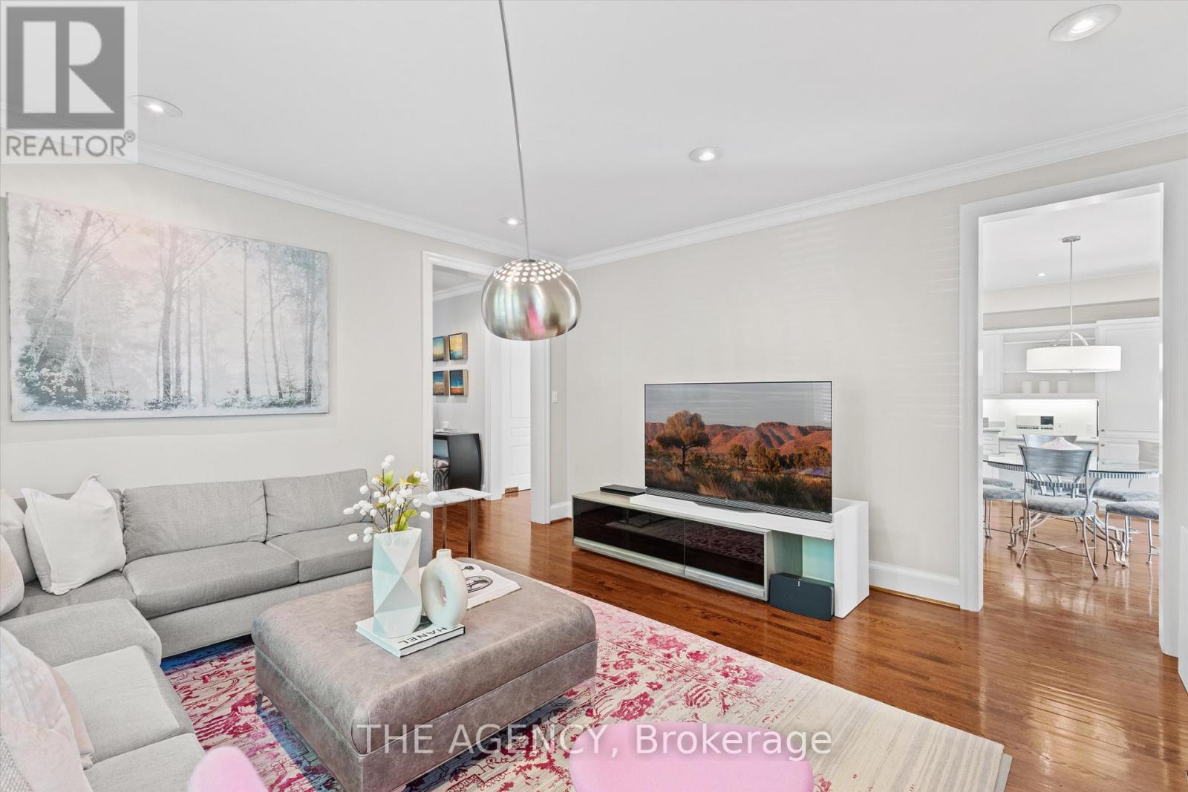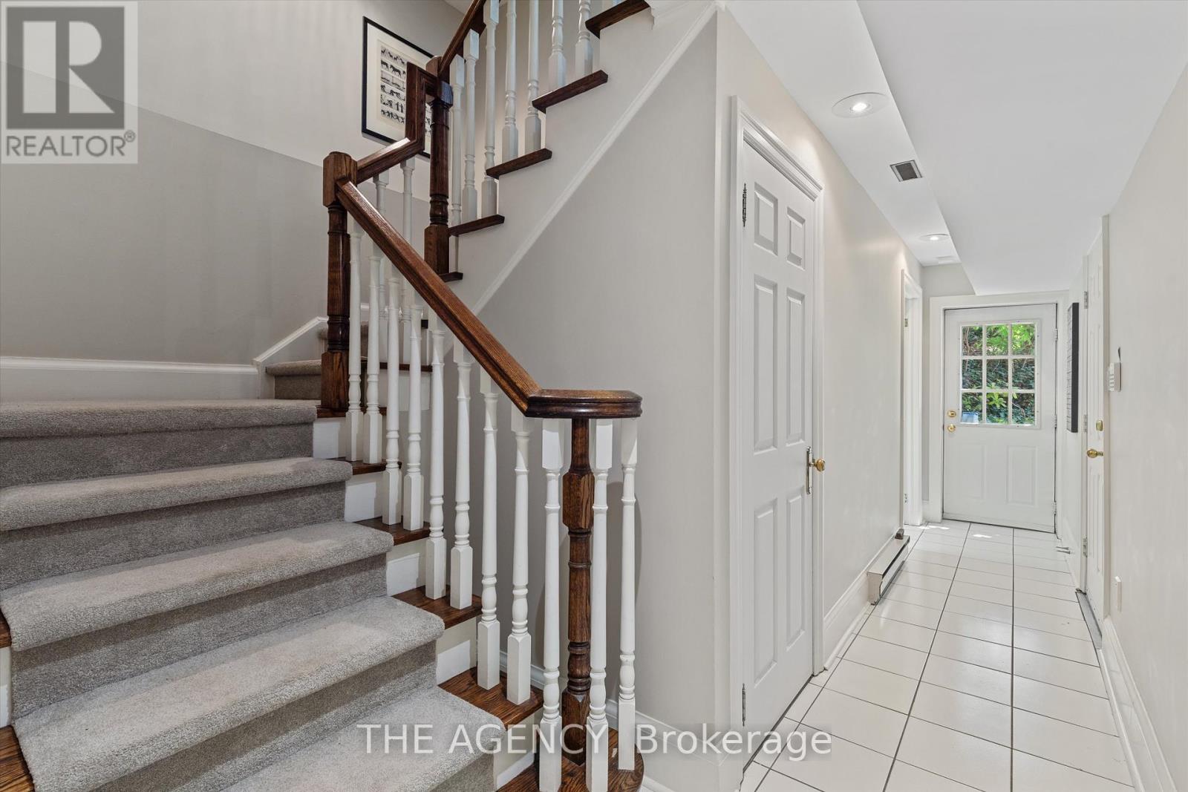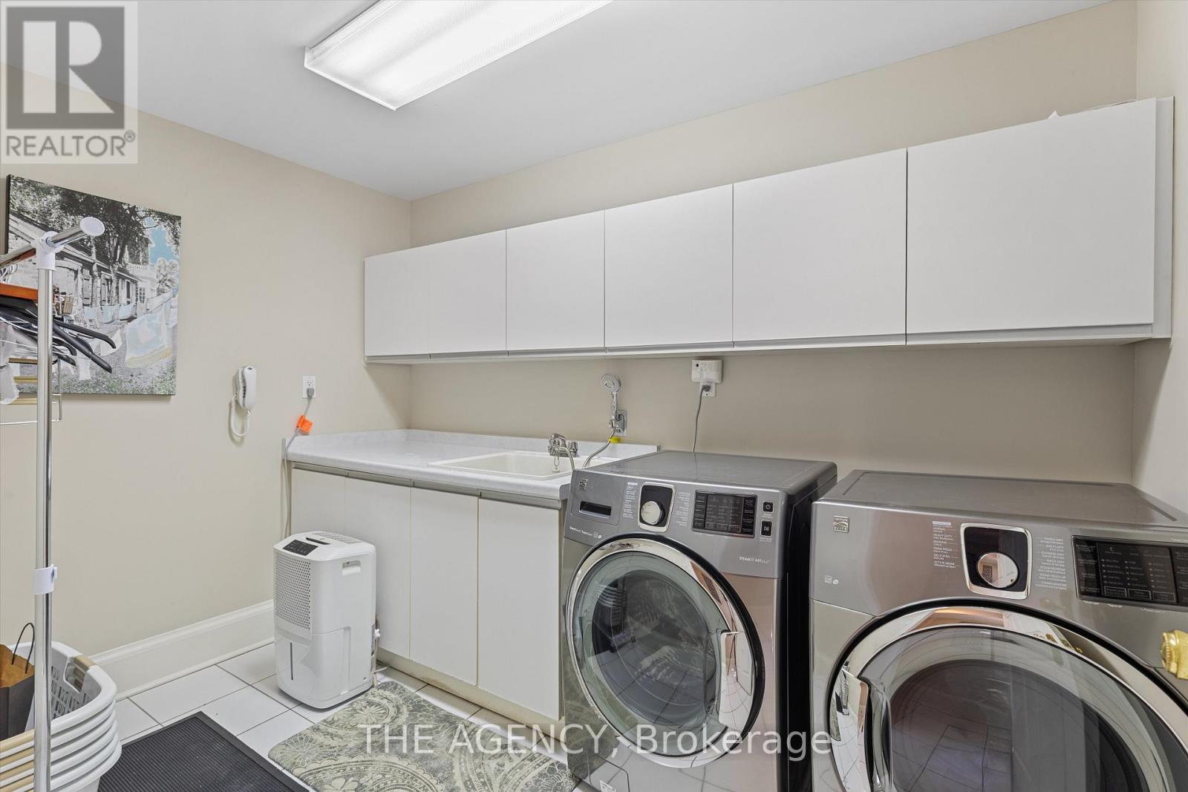5 Bedroom
5 Bathroom
3,500 - 5,000 ft2
Fireplace
Central Air Conditioning
Forced Air
Lawn Sprinkler, Landscaped
$3,250,000
Timeless Elegance in the Heart of Bedford Park - Nortown. Welcome to this classic, move-in ready brick home, ideally situated on a coveted 50 x 110 ft corner lot in one of Toronto's most desirable neighbourhoods. With over 3,700 sq ft of thoughtfully designed living space, plus a 1,921 sq ft walk-out basement, this spacious two-storey residence is ideal for growing families or multi-generational living. Boasting 5 bedrooms and 4.5 bathrooms, the home offers flexibility with a separate lower-level entrance perfect for an in-law suite, home office, or income potential. A double-car garage and private drive with parking for 4 additional vehicles ensure plenty of space for family and guests. Notable updates include a new roof (2022), windows (2017), high-efficiency furnace (2016), and select light fixtures and fresh paint (2025). A winding stone walkway leads through manicured landscaping to a grand front entrance. Inside, a double-height foyer and hardwood floors set the tone for elegant, everyday living. The kitchen is a chefs dream with stainless steel appliances, Sub-Zero fridge, double ovens, and a sunny breakfast area with walkout to the backyard. Host unforgettable dinners in the formal dining room with seating for 10. A main-floor bedroom, currently an office, adds extra flexibility. Upstairs, find four more spacious bedrooms, including a luxurious primary retreat with reading nook, walk-in closet, and spa-like 6-piece ensuite with skylight and built-in laundry chute. The finished basement offers a large rec/games area, bathroom, den, and generous storage. Step outside to a serene, fully fenced backyard with a two-tiered deck perfect for entertaining. The irrigation system keeps the lush landscaping, including fragrant lilacs, picture-perfect. Just a short stroll to Brookdale Park and close to top schools, shops, and dining this exceptional home is a rare find. Book your private showing today! (id:26049)
Open House
This property has open houses!
Starts at:
1:00 pm
Ends at:
4:00 pm
Starts at:
1:00 pm
Ends at:
4:00 pm
Property Details
|
MLS® Number
|
C12179964 |
|
Property Type
|
Single Family |
|
Neigbourhood
|
North York |
|
Community Name
|
Bedford Park-Nortown |
|
Amenities Near By
|
Hospital, Park, Place Of Worship, Public Transit |
|
Equipment Type
|
Water Heater |
|
Features
|
Flat Site, Lighting |
|
Parking Space Total
|
6 |
|
Rental Equipment Type
|
Water Heater |
|
Structure
|
Deck |
Building
|
Bathroom Total
|
5 |
|
Bedrooms Above Ground
|
4 |
|
Bedrooms Below Ground
|
1 |
|
Bedrooms Total
|
5 |
|
Amenities
|
Fireplace(s) |
|
Appliances
|
Garage Door Opener Remote(s), Oven - Built-in, Range, Water Meter, Cooktop, Dishwasher, Dryer, Microwave, Oven, Washer, Refrigerator |
|
Basement Development
|
Finished |
|
Basement Features
|
Separate Entrance, Walk Out |
|
Basement Type
|
N/a (finished) |
|
Construction Style Attachment
|
Detached |
|
Cooling Type
|
Central Air Conditioning |
|
Exterior Finish
|
Brick |
|
Fire Protection
|
Alarm System, Monitored Alarm, Smoke Detectors |
|
Fireplace Present
|
Yes |
|
Fireplace Total
|
3 |
|
Half Bath Total
|
1 |
|
Heating Fuel
|
Natural Gas |
|
Heating Type
|
Forced Air |
|
Stories Total
|
2 |
|
Size Interior
|
3,500 - 5,000 Ft2 |
|
Type
|
House |
|
Utility Water
|
Municipal Water |
Parking
Land
|
Acreage
|
No |
|
Fence Type
|
Fenced Yard |
|
Land Amenities
|
Hospital, Park, Place Of Worship, Public Transit |
|
Landscape Features
|
Lawn Sprinkler, Landscaped |
|
Sewer
|
Sanitary Sewer |
|
Size Depth
|
110 Ft |
|
Size Frontage
|
50 Ft |
|
Size Irregular
|
50 X 110 Ft |
|
Size Total Text
|
50 X 110 Ft |
Rooms
| Level |
Type |
Length |
Width |
Dimensions |
|
Second Level |
Primary Bedroom |
7.3 m |
5.1 m |
7.3 m x 5.1 m |
|
Second Level |
Bedroom 3 |
3.4 m |
3.9 m |
3.4 m x 3.9 m |
|
Second Level |
Bedroom 4 |
4.1 m |
5 m |
4.1 m x 5 m |
|
Second Level |
Bedroom 5 |
4.1 m |
5 m |
4.1 m x 5 m |
|
Basement |
Games Room |
4.4 m |
4.7 m |
4.4 m x 4.7 m |
|
Basement |
Recreational, Games Room |
6.4 m |
6.4 m |
6.4 m x 6.4 m |
|
Basement |
Den |
4 m |
4.6 m |
4 m x 4.6 m |
|
Basement |
Playroom |
2.4 m |
3.2 m |
2.4 m x 3.2 m |
|
Basement |
Utility Room |
3.2 m |
3.2 m |
3.2 m x 3.2 m |
|
Basement |
Mud Room |
3.4 m |
1.1 m |
3.4 m x 1.1 m |
|
Basement |
Laundry Room |
3.4 m |
2.3 m |
3.4 m x 2.3 m |
|
Main Level |
Foyer |
7.3 m |
4.7 m |
7.3 m x 4.7 m |
|
Main Level |
Living Room |
4.7 m |
6 m |
4.7 m x 6 m |
|
Main Level |
Dining Room |
4.5 m |
5.3 m |
4.5 m x 5.3 m |
|
Main Level |
Kitchen |
7.2 m |
4.8 m |
7.2 m x 4.8 m |
|
Main Level |
Family Room |
4.9 m |
4.8 m |
4.9 m x 4.8 m |
|
Main Level |
Bedroom 2 |
3.4 m |
3.6 m |
3.4 m x 3.6 m |
Utilities
|
Cable
|
Installed |
|
Electricity
|
Installed |
|
Sewer
|
Installed |

















































