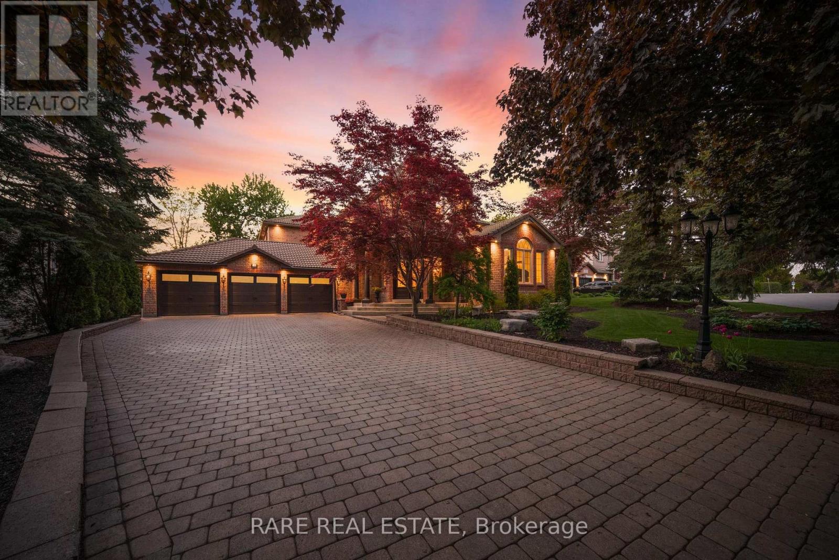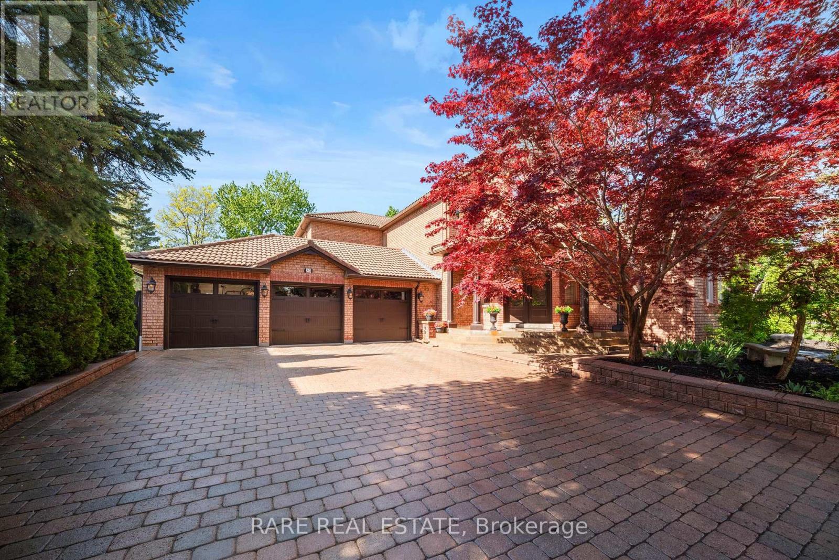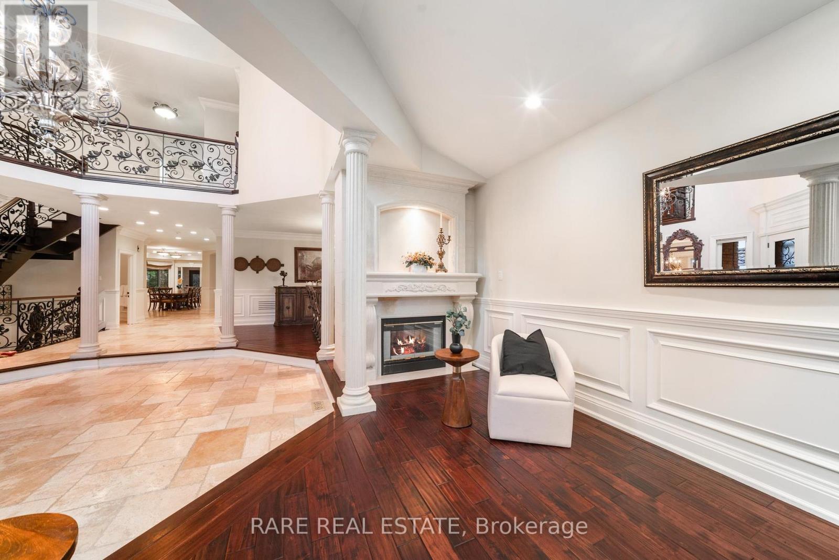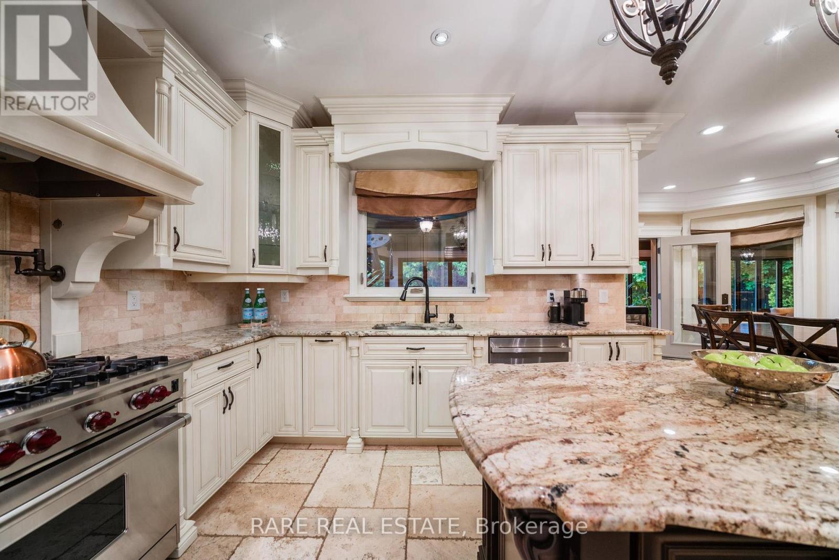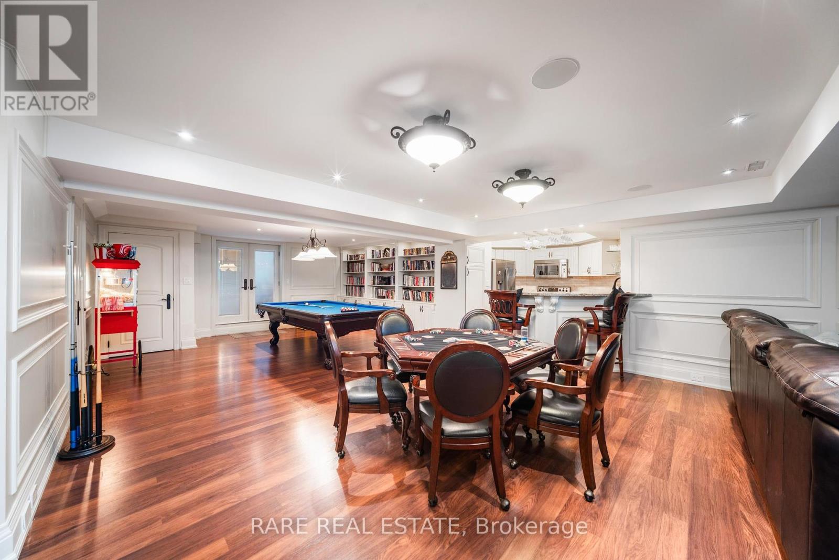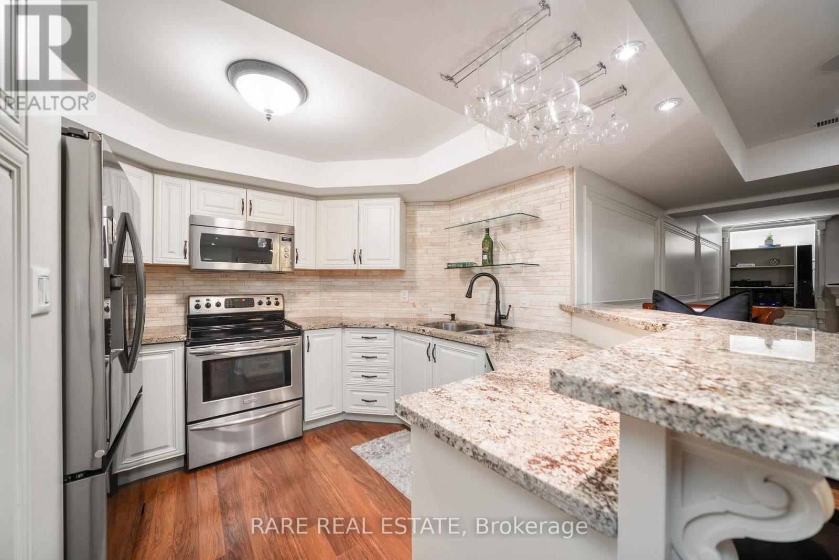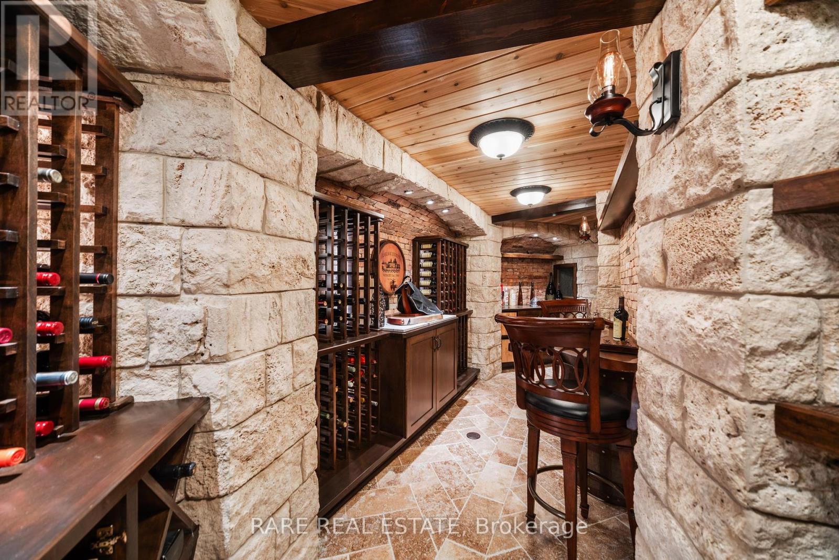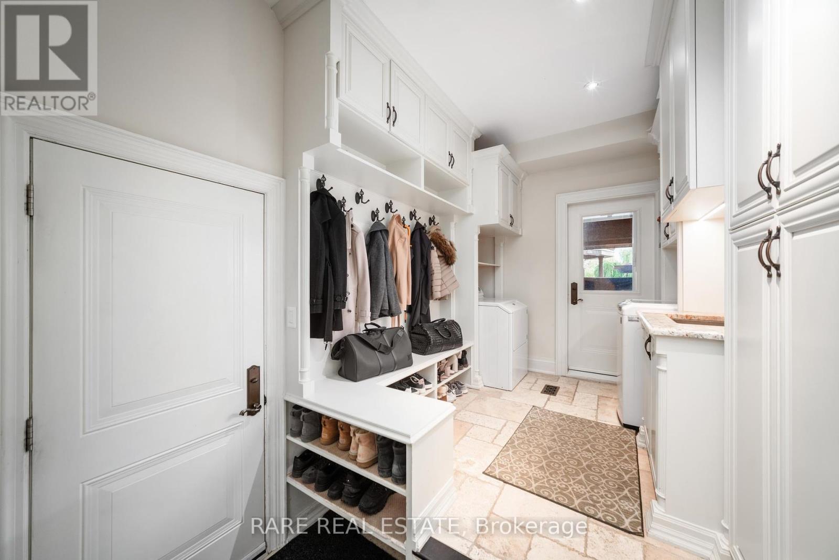6 Bedroom
6 Bathroom
3,500 - 5,000 ft2
Fireplace
Central Air Conditioning
Forced Air
Landscaped, Lawn Sprinkler
$3,199,000
Welcome to 30 Delia Place an elegant and fully updated residence tucked away on one of Woodbridge's most exclusive and private cul-de-sacs. Set on a sprawling, tastefully landscaped lot, this refined home blends luxury with warmth, offering the perfect balance of family comfort and sophisticated entertaining. From the moment you enter the grand foyer with its soaring 20-foot ceilings, you're greeted by timeless tumbled travertine floors that stretch across the entire main level. The heart of the home is a chef-inspired kitchen, outfitted with professional-grade built-in appliances and wrapped in rich granite countertops tailor-made for both quiet family moments and lively entertaining. Featuring 4 spacious bedrooms upstairs and 2 more in the walk-out lower level, this home easily accommodates multi-generational living or extended guest stays. The fully finished basement includes a large recreation area, secondary kitchen, media zone, and a custom wine cellar for showcasing your most prized vintages. Step outside and the luxury continues your private backyard retreat features a covered lounge area with a built-in fireplace, a outdoor kitchen area, and a tranquil gazebo nestled among mature gardens. Step back inside to the a newly expanded cottage-style room offers additional flexible living space ideal for relaxing, working out or just taking in the beautiful outdoors with the fully retractable glass wall. With 6 designer bathrooms, top-tier finishes throughout, and thoughtful details at every turn, this home delivers comfort with class. Located just steps from top-rated elementary and secondary schools, lush parks like Boyd Conservation and the Humber River trails, and all the essentials at Market Lane, 30 Delia Place is more than just an address its an experience in modern, elevated living. (id:26049)
Property Details
|
MLS® Number
|
N12185615 |
|
Property Type
|
Single Family |
|
Community Name
|
Islington Woods |
|
Amenities Near By
|
Public Transit, Schools |
|
Features
|
Cul-de-sac, Ravine, Flat Site, Level, Carpet Free, Gazebo, Guest Suite |
|
Parking Space Total
|
15 |
|
Structure
|
Patio(s), Porch, Shed, Workshop |
Building
|
Bathroom Total
|
6 |
|
Bedrooms Above Ground
|
4 |
|
Bedrooms Below Ground
|
2 |
|
Bedrooms Total
|
6 |
|
Age
|
31 To 50 Years |
|
Amenities
|
Fireplace(s) |
|
Appliances
|
Garage Door Opener Remote(s), Oven - Built-in, Central Vacuum, Water Heater, All |
|
Basement Development
|
Finished |
|
Basement Features
|
Walk Out |
|
Basement Type
|
Full (finished) |
|
Construction Style Attachment
|
Detached |
|
Cooling Type
|
Central Air Conditioning |
|
Exterior Finish
|
Brick, Stucco |
|
Fire Protection
|
Alarm System, Monitored Alarm, Security System, Smoke Detectors |
|
Fireplace Present
|
Yes |
|
Fireplace Total
|
4 |
|
Flooring Type
|
Hardwood, Tile |
|
Foundation Type
|
Concrete, Poured Concrete, Slab |
|
Half Bath Total
|
2 |
|
Heating Fuel
|
Natural Gas |
|
Heating Type
|
Forced Air |
|
Stories Total
|
2 |
|
Size Interior
|
3,500 - 5,000 Ft2 |
|
Type
|
House |
|
Utility Water
|
Municipal Water |
Parking
Land
|
Acreage
|
No |
|
Fence Type
|
Fully Fenced, Fenced Yard |
|
Land Amenities
|
Public Transit, Schools |
|
Landscape Features
|
Landscaped, Lawn Sprinkler |
|
Sewer
|
Sanitary Sewer |
|
Size Depth
|
192 Ft ,7 In |
|
Size Frontage
|
84 Ft ,6 In |
|
Size Irregular
|
84.5 X 192.6 Ft |
|
Size Total Text
|
84.5 X 192.6 Ft|under 1/2 Acre |
|
Surface Water
|
River/stream |
|
Zoning Description
|
R |
Rooms
| Level |
Type |
Length |
Width |
Dimensions |
|
Basement |
Recreational, Games Room |
12.88 m |
6.26 m |
12.88 m x 6.26 m |
|
Basement |
Bedroom 5 |
5.2 m |
4.58 m |
5.2 m x 4.58 m |
|
Basement |
Cold Room |
6.54 m |
1.81 m |
6.54 m x 1.81 m |
|
Main Level |
Foyer |
4.67 m |
4.56 m |
4.67 m x 4.56 m |
|
Main Level |
Bathroom |
2.01 m |
2.33 m |
2.01 m x 2.33 m |
|
Main Level |
Office |
4.2 m |
3.7 m |
4.2 m x 3.7 m |
|
Main Level |
Sunroom |
12.88 m |
4.29 m |
12.88 m x 4.29 m |
|
Main Level |
Kitchen |
3.97 m |
4.04 m |
3.97 m x 4.04 m |
|
Main Level |
Dining Room |
4.43 m |
4.91 m |
4.43 m x 4.91 m |
|
Main Level |
Living Room |
5.62 m |
4.82 m |
5.62 m x 4.82 m |
|
Upper Level |
Primary Bedroom |
4 m |
7.88 m |
4 m x 7.88 m |
|
Upper Level |
Bathroom |
4.15 m |
3.95 m |
4.15 m x 3.95 m |
|
Upper Level |
Bedroom 2 |
4.9 m |
4.73 m |
4.9 m x 4.73 m |
|
Upper Level |
Bedroom 3 |
4.85 m |
2.85 m |
4.85 m x 2.85 m |
|
Upper Level |
Bedroom 4 |
4.34 m |
2.85 m |
4.34 m x 2.85 m |
|
Upper Level |
Bathroom |
2.5 m |
2.18 m |
2.5 m x 2.18 m |
|
Upper Level |
Bathroom |
2.64 m |
1.42 m |
2.64 m x 1.42 m |

