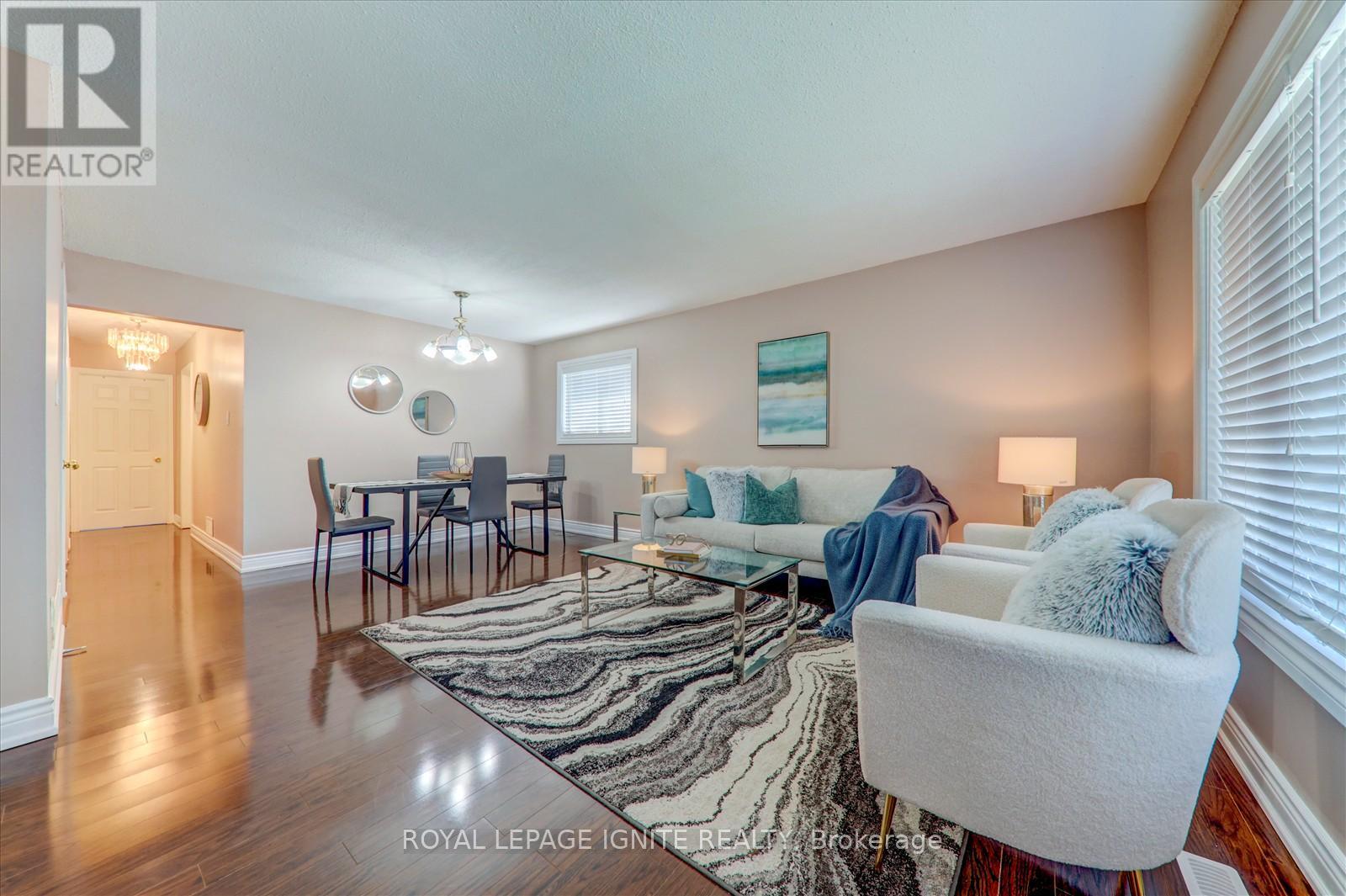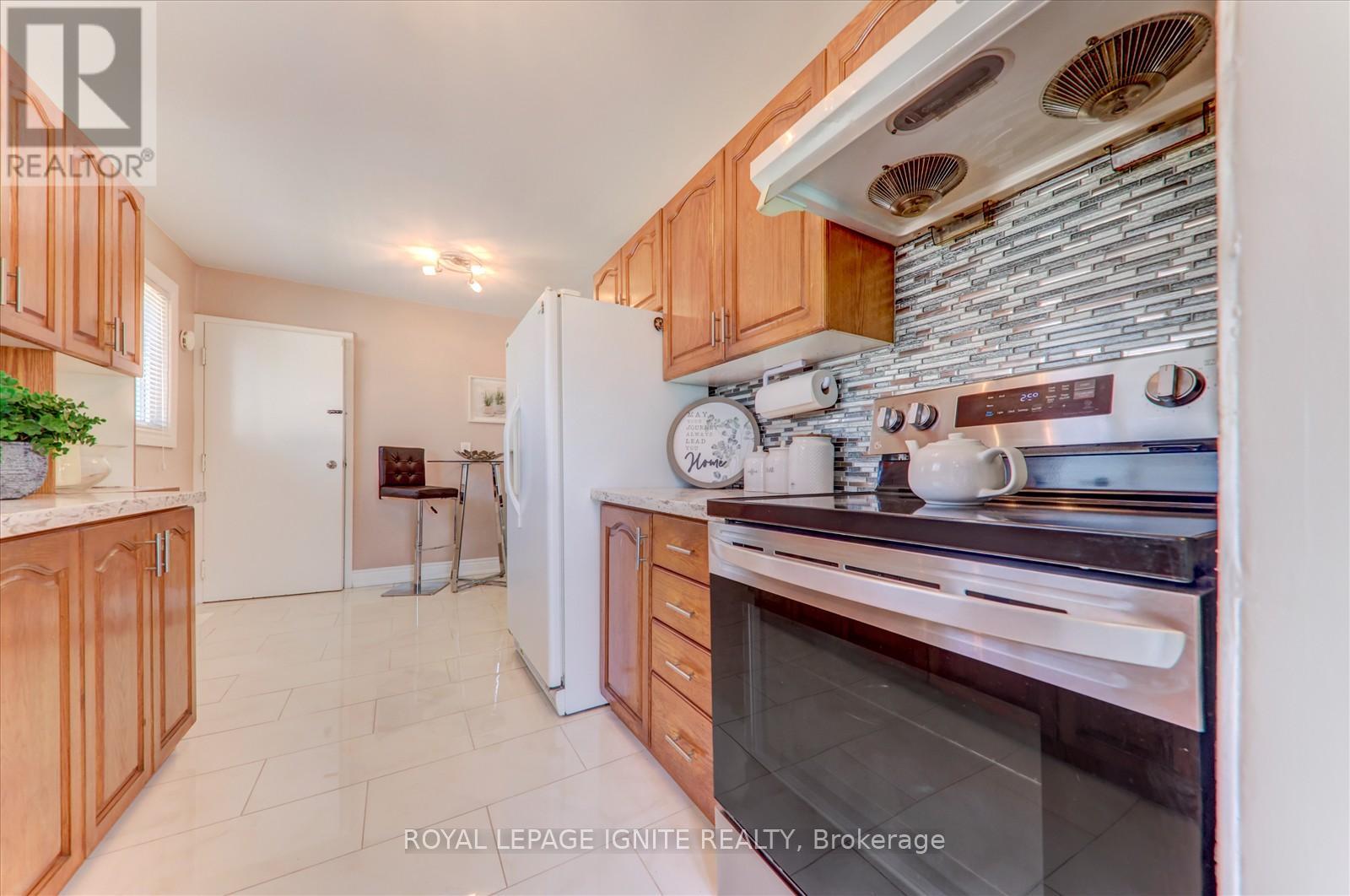30 Blackwater Crescent Toronto, Ontario M1B 1L6
$999,000
Welcome to 30 Blackwater Crescent, a beautifully maintained home on a rare 40x150 ft lot with no houses behind and a walkway leading to Sheppard Avenue, featuring a new roof and fresh paint completed in May 2025. The main floor was fully renovated in 2017, including a new front door, all new windows, new doors for bedrooms and bathroom with modern handles, new sliding closet doors, laminate flooring, and a fully upgraded kitchen. The basement was fully renovated in 2022 (excluding the laundry room), offering vinyl flooring, pot lights, a full bathroom with standing shower, large closets including one in the main basement bedroom and all new doors and paint throughout. The air conditioning system was replaced in 2017. Enjoy a spacious backyard with two cherry trees and one apple tree, and benefit from excellent rental potential due to its walking distance to the Sheppard Avenue bus stop and nearby amenities. (id:26049)
Open House
This property has open houses!
2:00 pm
Ends at:4:00 pm
2:00 pm
Ends at:4:00 pm
Property Details
| MLS® Number | E12134946 |
| Property Type | Single Family |
| Neigbourhood | Scarborough |
| Community Name | Malvern |
| Parking Space Total | 5 |
Building
| Bathroom Total | 2 |
| Bedrooms Above Ground | 3 |
| Bedrooms Below Ground | 2 |
| Bedrooms Total | 5 |
| Appliances | Dryer, Two Stoves, Washer, Two Refrigerators |
| Architectural Style | Bungalow |
| Basement Features | Apartment In Basement, Separate Entrance |
| Basement Type | N/a |
| Construction Style Attachment | Detached |
| Cooling Type | Central Air Conditioning |
| Exterior Finish | Aluminum Siding, Brick |
| Flooring Type | Laminate, Ceramic |
| Foundation Type | Concrete |
| Heating Fuel | Natural Gas |
| Heating Type | Forced Air |
| Stories Total | 1 |
| Size Interior | 700 - 1,100 Ft2 |
| Type | House |
| Utility Water | Municipal Water |
Parking
| No Garage |
Land
| Acreage | No |
| Sewer | Sanitary Sewer |
| Size Depth | 150 Ft |
| Size Frontage | 40 Ft |
| Size Irregular | 40 X 150 Ft |
| Size Total Text | 40 X 150 Ft |
Rooms
| Level | Type | Length | Width | Dimensions |
|---|---|---|---|---|
| Basement | Recreational, Games Room | 10.7 m | 3.15 m | 10.7 m x 3.15 m |
| Basement | Bedroom 4 | 3.8 m | 3.5 m | 3.8 m x 3.5 m |
| Basement | Bedroom 5 | 3 m | 3.1 m | 3 m x 3.1 m |
| Basement | Kitchen | 3 m | 3.5 m | 3 m x 3.5 m |
| Main Level | Living Room | 4.4 m | 6.6 m | 4.4 m x 6.6 m |
| Main Level | Dining Room | 4.4 m | 6.6 m | 4.4 m x 6.6 m |
| Main Level | Kitchen | 4.5 m | 3.1 m | 4.5 m x 3.1 m |
| Main Level | Primary Bedroom | 3.1 m | 3.7 m | 3.1 m x 3.7 m |
| Main Level | Bedroom 2 | 2.65 m | 3.8 m | 2.65 m x 3.8 m |
| Main Level | Bedroom 3 | 2.8 m | 3.7 m | 2.8 m x 3.7 m |































