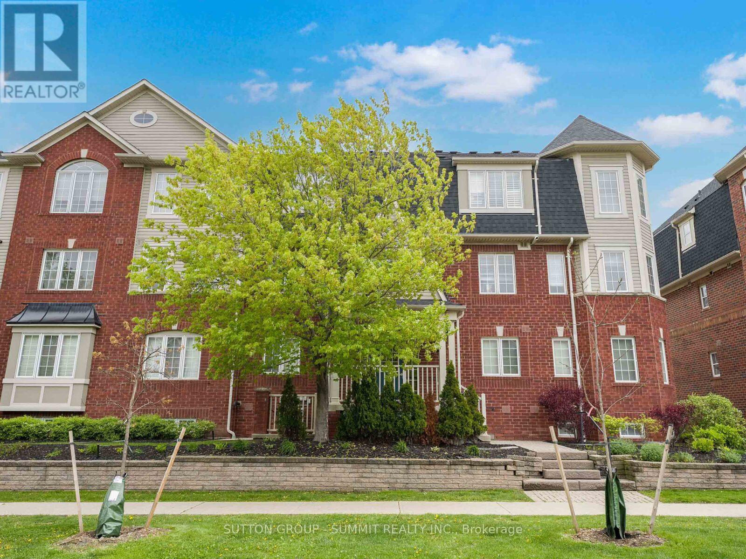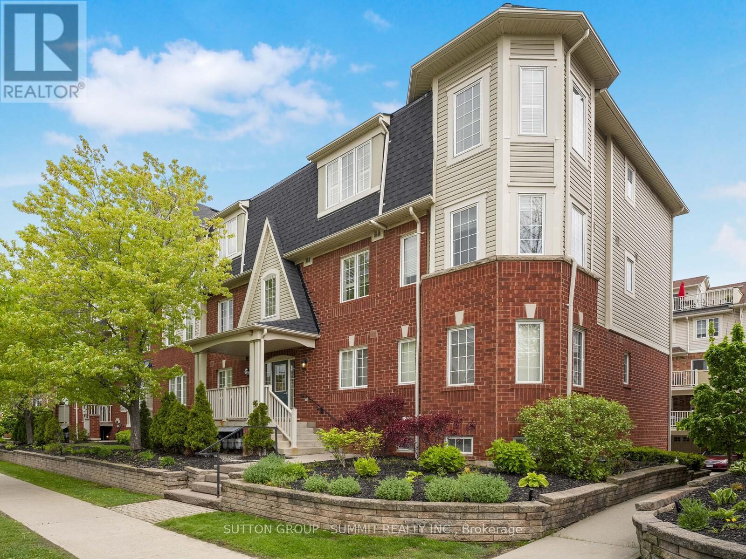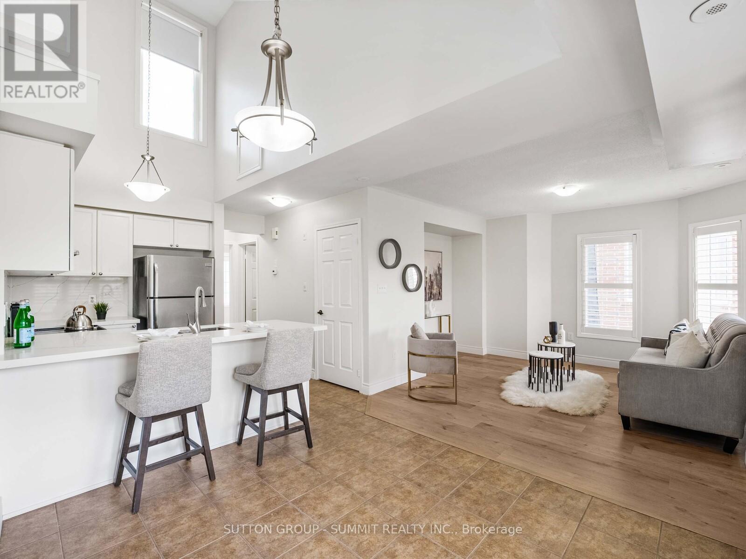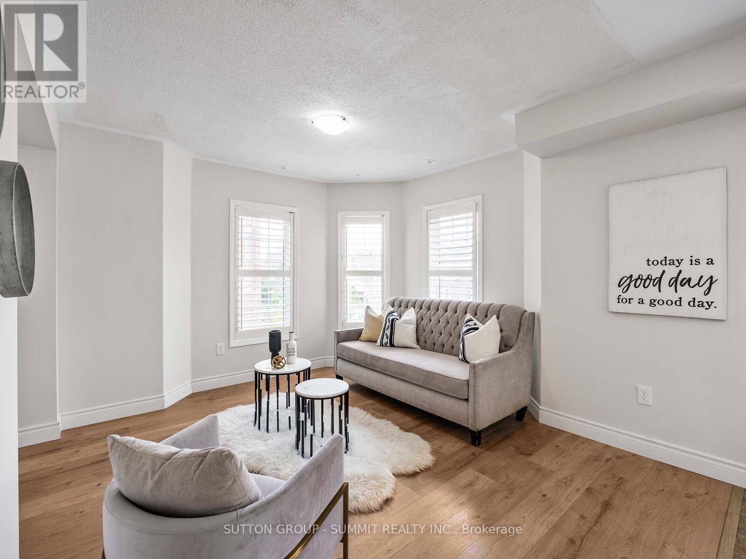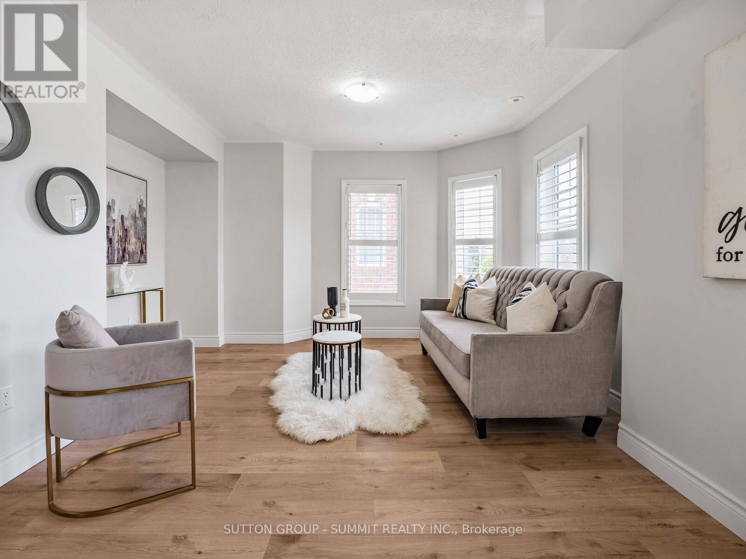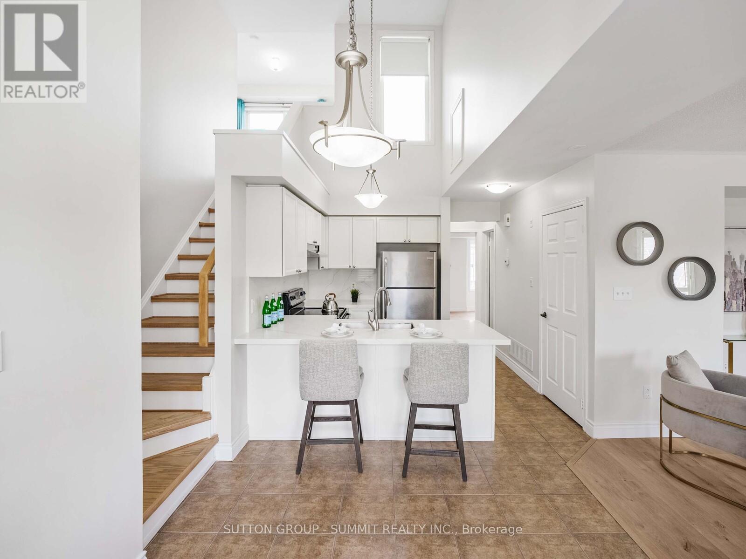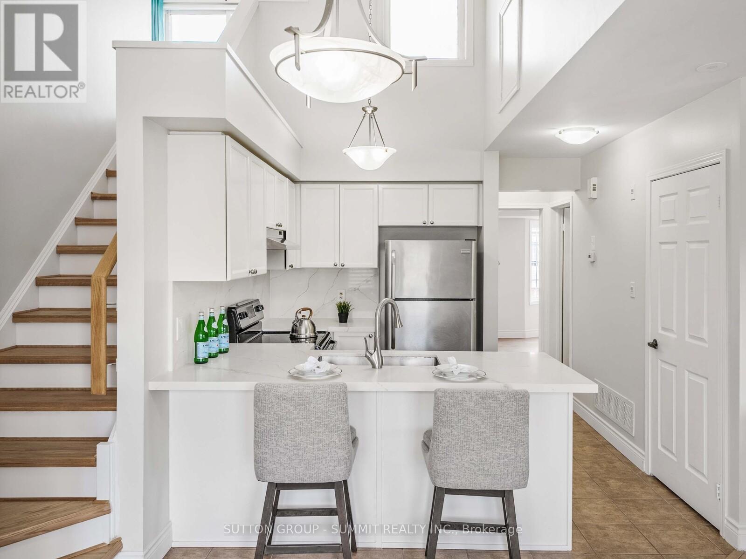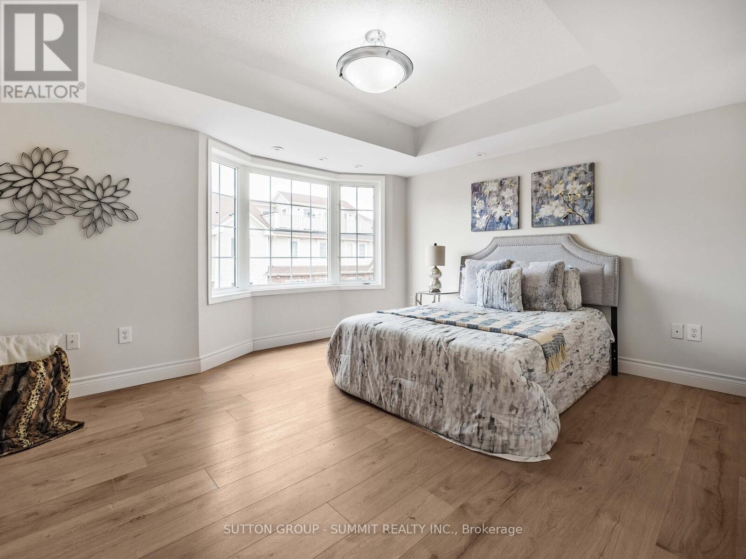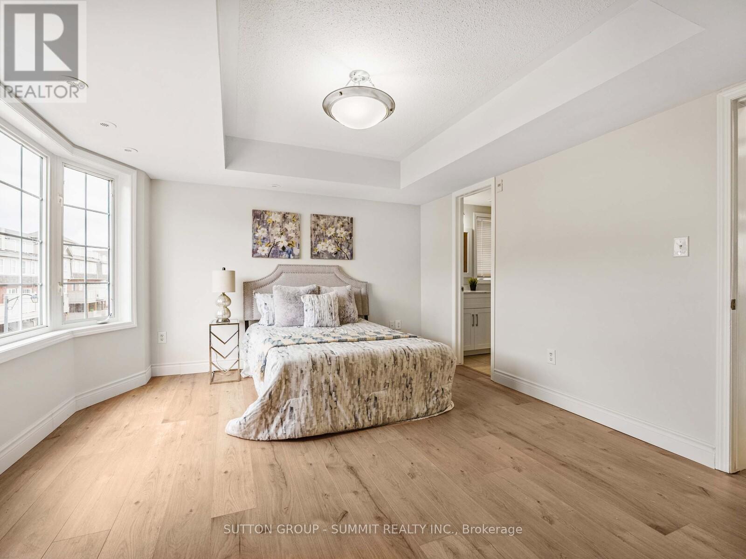3 - 614 Shoreline Drive Mississauga, Ontario L5B 0A8
$719,900Maintenance, Common Area Maintenance, Insurance
$415.73 Monthly
Maintenance, Common Area Maintenance, Insurance
$415.73 MonthlyStunning, Most poluar , Unique townhome featuring 16ft ceilings, open concept With loft space & amazing roof top terrace! Great Neighbourhood and Complex, Steps to park, splash pad & school. Mins 2 shopping plazas next door & include major stores (H Depot, Superstore, Healthy Planet, Shoppers, LCBO & more).1 bus to subway, 1 bus to Square One, Near Go & 403/QEW access. GREAT HOME: Quartz counters, New Laminate floors, 2 private bedrooms + loft. Primary Suite w/walk-in closet & Ensuite bathroom. Custom California shutters, New vanties, New Paint. Great unit location - away from busy Dundas traffic & noise - overlooking interior Parkette. New Roof completed in 2024 and New Decking planned 2025. Fantastic find! (id:26049)
Property Details
| MLS® Number | W12178620 |
| Property Type | Single Family |
| Neigbourhood | Cooksville |
| Community Name | Cooksville |
| Community Features | Pet Restrictions |
| Features | Carpet Free |
| Parking Space Total | 2 |
Building
| Bathroom Total | 2 |
| Bedrooms Above Ground | 2 |
| Bedrooms Below Ground | 1 |
| Bedrooms Total | 3 |
| Appliances | Garage Door Opener Remote(s), Range, Intercom, Water Heater, Dishwasher, Dryer, Hood Fan, Stove, Washer, Window Coverings, Refrigerator |
| Cooling Type | Central Air Conditioning |
| Exterior Finish | Brick |
| Flooring Type | Laminate, Tile |
| Heating Fuel | Natural Gas |
| Heating Type | Forced Air |
| Size Interior | 1,000 - 1,199 Ft2 |
| Type | Row / Townhouse |
Parking
| Attached Garage | |
| Garage |
Land
| Acreage | No |
Rooms
| Level | Type | Length | Width | Dimensions |
|---|---|---|---|---|
| Second Level | Loft | 2.85 m | 2.86 m | 2.85 m x 2.86 m |
| Main Level | Living Room | 3.73 m | 3.53 m | 3.73 m x 3.53 m |
| Main Level | Dining Room | 3.08 m | 3 m | 3.08 m x 3 m |
| Main Level | Kitchen | 3.1 m | 2.48 m | 3.1 m x 2.48 m |
| Main Level | Primary Bedroom | 3.57 m | 3.42 m | 3.57 m x 3.42 m |
| Main Level | Bedroom 2 | 2.87 m | 2.78 m | 2.87 m x 2.78 m |

