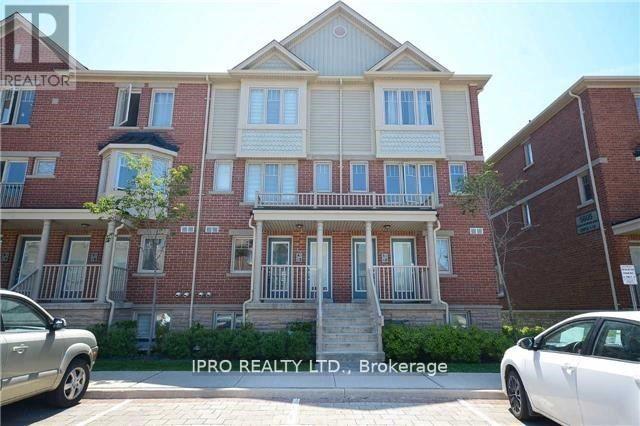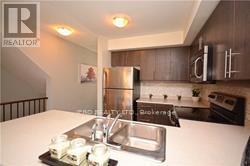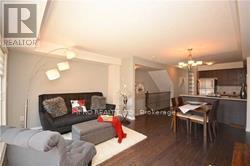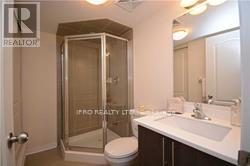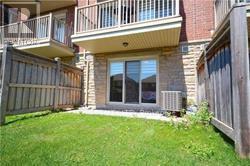3 - 5615 Oscar Peterson Boulevard Mississauga, Ontario L5M 0T2
2 Bedroom
3 Bathroom
1,000 - 1,199 ft2
Central Air Conditioning
Forced Air
$679,900Maintenance, Common Area Maintenance, Insurance, Water, Parking
$486 Monthly
Maintenance, Common Area Maintenance, Insurance, Water, Parking
$486 MonthlyGorgeous Stack Townhouse In The Most Desirable Churchill Meadows Area. This Upgraded Unit Offers Engineered Hardwood Throughout And Dark Oak Stairs With Iron Pickets, The Unit Is Very Bright And Spacious Open Concept Living Dining & Kitchen Lead You To A Balcony To Relax & Have A Coffee On A Beautiful Mornings Or To Barbecue & Entertain Your Hosts, Two Very Generous Large Bed Rooms, Three Bathrooms Master Bedroom With 4 Pc En-Suite And Walk Out To Yard. Extras (id:26049)
Property Details
| MLS® Number | W12191276 |
| Property Type | Single Family |
| Neigbourhood | Churchill Meadows |
| Community Name | Churchill Meadows |
| Community Features | Pet Restrictions |
| Parking Space Total | 1 |
Building
| Bathroom Total | 3 |
| Bedrooms Above Ground | 2 |
| Bedrooms Total | 2 |
| Appliances | Dishwasher, Dryer, Microwave, Stove, Washer, Window Coverings, Refrigerator |
| Cooling Type | Central Air Conditioning |
| Exterior Finish | Brick |
| Flooring Type | Laminate, Ceramic |
| Half Bath Total | 1 |
| Heating Fuel | Natural Gas |
| Heating Type | Forced Air |
| Stories Total | 2 |
| Size Interior | 1,000 - 1,199 Ft2 |
| Type | Row / Townhouse |
Parking
| No Garage |
Land
| Acreage | No |
Rooms
| Level | Type | Length | Width | Dimensions |
|---|---|---|---|---|
| Lower Level | Primary Bedroom | 5.54 m | 3.78 m | 5.54 m x 3.78 m |
| Lower Level | Bedroom 2 | 5.54 m | 3.81 m | 5.54 m x 3.81 m |
| Lower Level | Laundry Room | Measurements not available | ||
| Main Level | Living Room | 5.8 m | 4.54 m | 5.8 m x 4.54 m |
| Main Level | Dining Room | 5.8 m | 4.54 m | 5.8 m x 4.54 m |
| Main Level | Kitchen | 2.56 m | 2.37 m | 2.56 m x 2.37 m |

