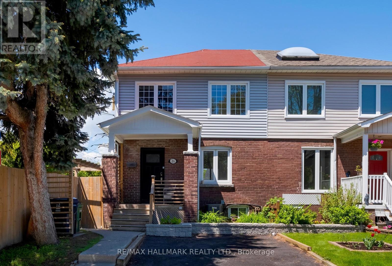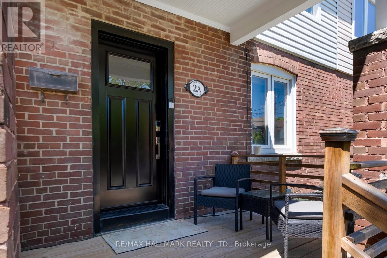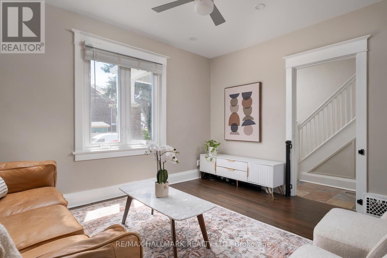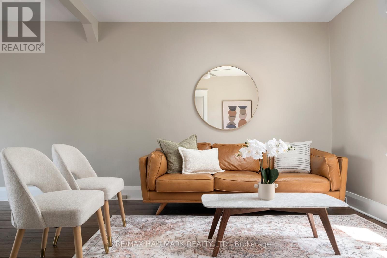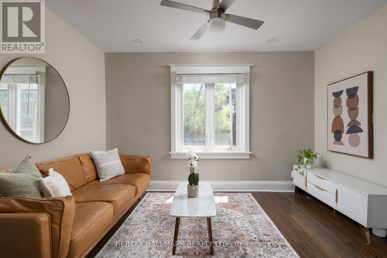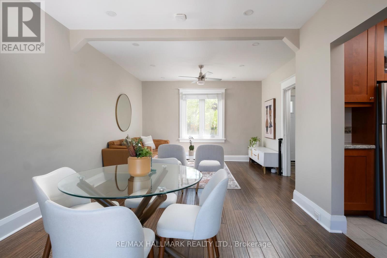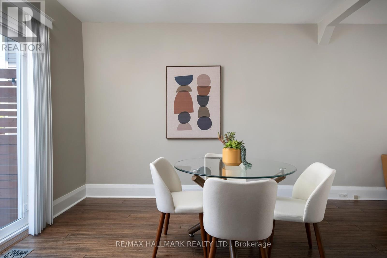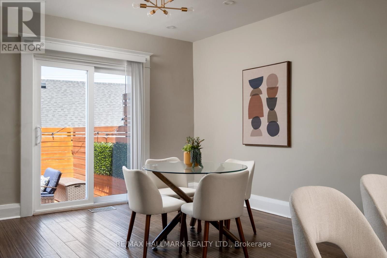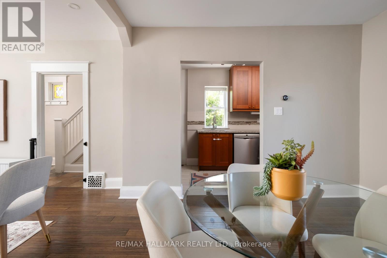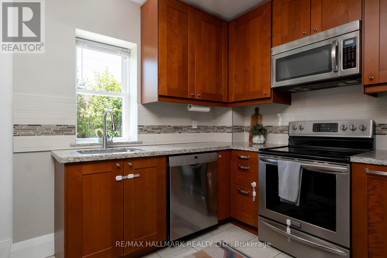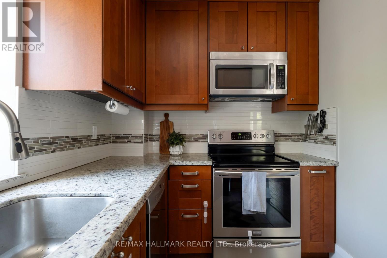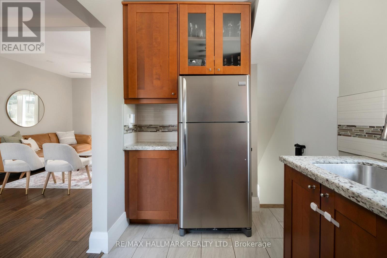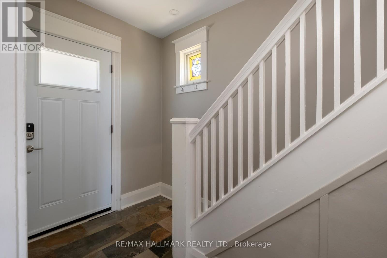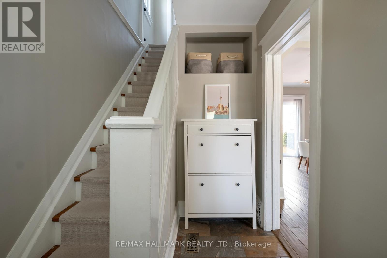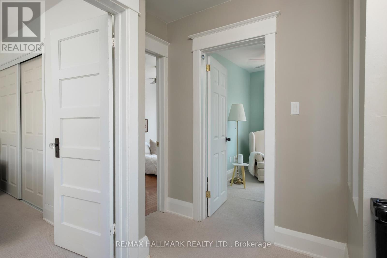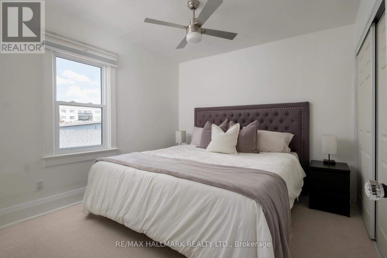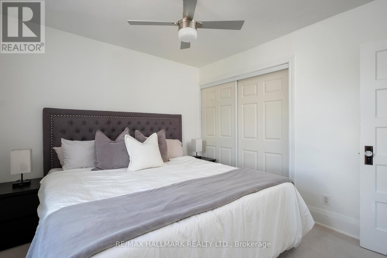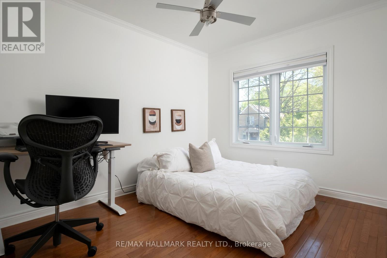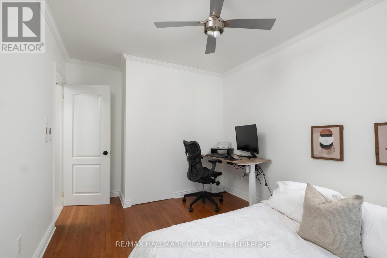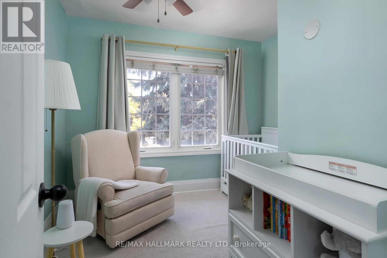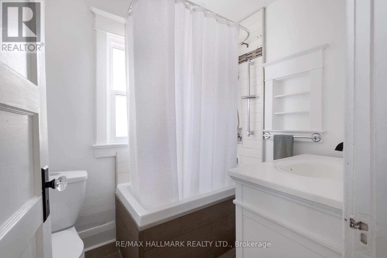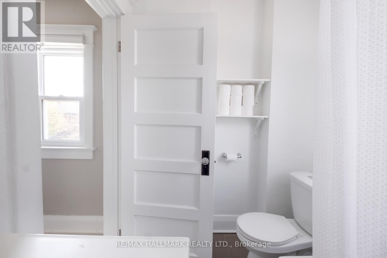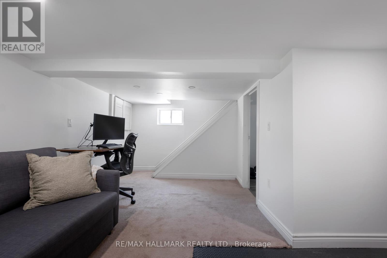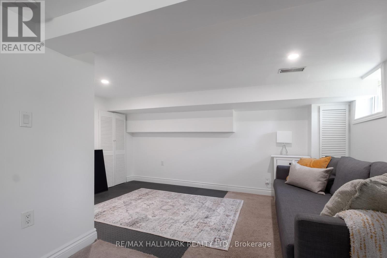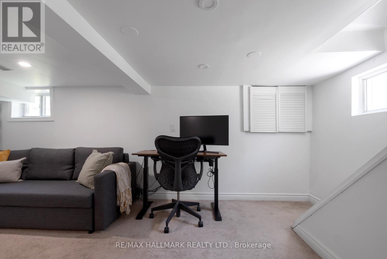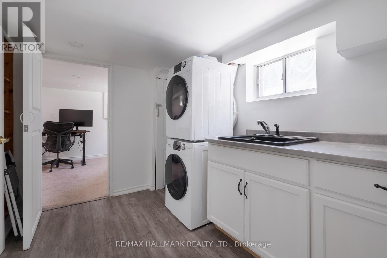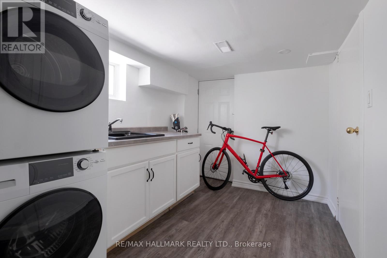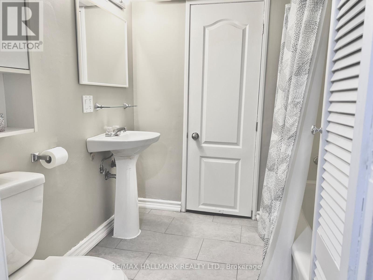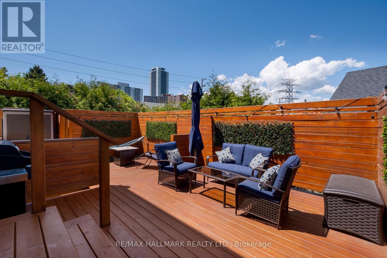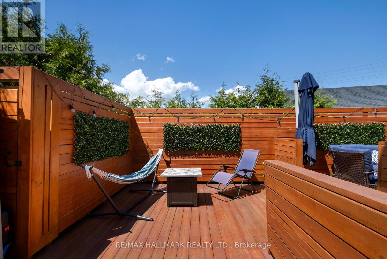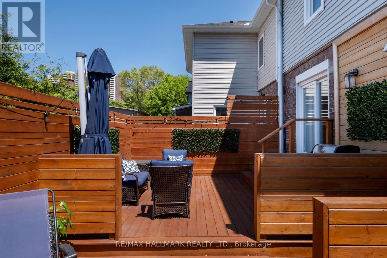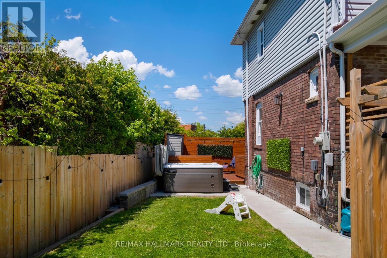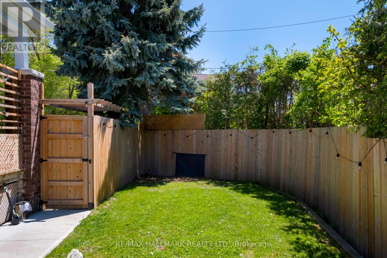2a Midburn Avenue Toronto, Ontario M4C 2C9
$1,015,000
Must see on Midburn! This super cute semi checks all the boxes: 3 over-sized bedrooms, 2 full bathrooms, front pad parking, great curb appeal, and a long list of upgrades (yes, we actually have a list!). The open concept main floor is bright and welcoming, with an updated kitchen that makes cooking and hosting a breeze. Big windows let the sunlight beam in for a bright and airy feel. The bedrooms are unexpectedly large, perfect for growing families or guests. The finished basement offers a flexible space for a cozy family room, play area, or home gym - whatever suits your vibe. But the real bonus? The backyard. It's a private little oasis complete with new deck, fire pit and hot tub. All the good energy for weekend BBQs or weeknight hangouts. Your own little slice of the city that doesn't feel like the city. Located on one of the friendliest streets, you'll get that true community feel while being just steps to convenience; subway, GO Train, Dentonia park, Taylor Creek trails, schools, shops and the best of the Danforth. Well cared for & move in ready, this ones ready for its next happy chapter! Open house Sat/Sun1-3. (id:26049)
Open House
This property has open houses!
1:00 pm
Ends at:3:00 pm
1:00 pm
Ends at:3:00 pm
Property Details
| MLS® Number | E12177647 |
| Property Type | Single Family |
| Neigbourhood | East York |
| Community Name | Crescent Town |
| Amenities Near By | Park, Public Transit, Schools |
| Parking Space Total | 1 |
| Structure | Shed |
Building
| Bathroom Total | 2 |
| Bedrooms Above Ground | 3 |
| Bedrooms Total | 3 |
| Appliances | Blinds, Dishwasher, Dryer, Microwave, Stove, Washer, Refrigerator |
| Basement Development | Finished |
| Basement Features | Separate Entrance |
| Basement Type | N/a (finished) |
| Construction Style Attachment | Semi-detached |
| Cooling Type | Central Air Conditioning |
| Exterior Finish | Brick, Vinyl Siding |
| Flooring Type | Hardwood, Tile, Carpeted, Vinyl |
| Foundation Type | Poured Concrete |
| Heating Fuel | Natural Gas |
| Heating Type | Forced Air |
| Stories Total | 2 |
| Size Interior | 700 - 1,100 Ft2 |
| Type | House |
| Utility Water | Municipal Water |
Parking
| No Garage |
Land
| Acreage | No |
| Fence Type | Fenced Yard |
| Land Amenities | Park, Public Transit, Schools |
| Sewer | Sanitary Sewer |
| Size Depth | 55 Ft |
| Size Frontage | 43 Ft |
| Size Irregular | 43 X 55 Ft |
| Size Total Text | 43 X 55 Ft |
| Zoning Description | Residential |
Rooms
| Level | Type | Length | Width | Dimensions |
|---|---|---|---|---|
| Second Level | Primary Bedroom | 3.05 m | 3.33 m | 3.05 m x 3.33 m |
| Second Level | Bedroom 2 | 2.77 m | 3.38 m | 2.77 m x 3.38 m |
| Second Level | Bedroom 3 | 2.9 m | 3.05 m | 2.9 m x 3.05 m |
| Basement | Recreational, Games Room | 4.37 m | 4.88 m | 4.37 m x 4.88 m |
| Basement | Laundry Room | 2.29 m | 3.68 m | 2.29 m x 3.68 m |
| Main Level | Living Room | 3.33 m | 3.89 m | 3.33 m x 3.89 m |
| Main Level | Dining Room | 3.33 m | 3.51 m | 3.33 m x 3.51 m |
| Main Level | Kitchen | 2.18 m | 3.28 m | 2.18 m x 3.28 m |

