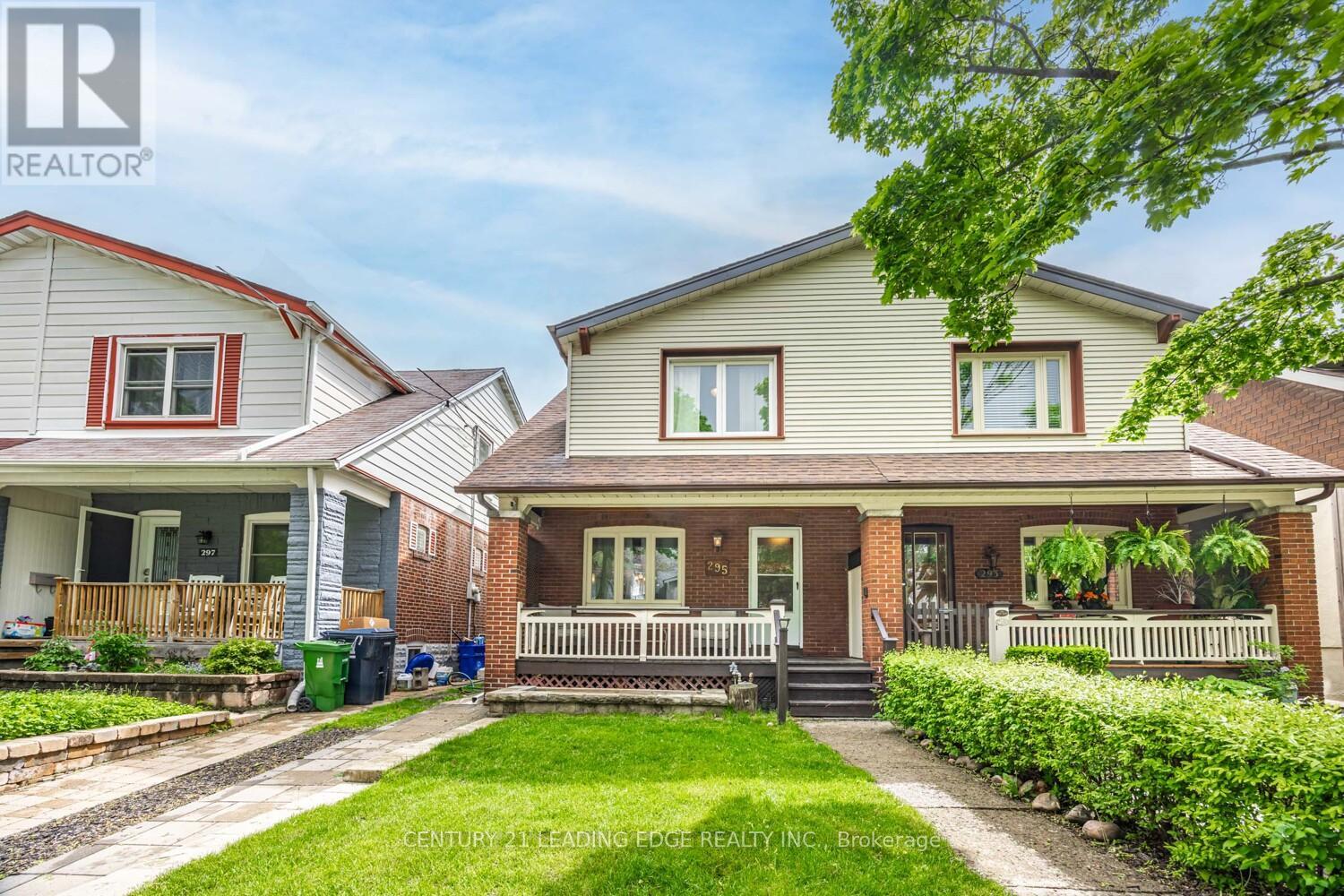3 Bedroom
2 Bathroom
1,100 - 1,500 ft2
Central Air Conditioning
Forced Air
$1,060,000
Charming Semi-Detached Home in the Heart of East York. Welcome to 295 Monarch Park Avenue, a beautifully maintained 2-storey semi-detached home nestled in the sought-after Danforth Village-East York neighbourhood. This inviting residence boasts a spacious layout with 3 bedrooms and 2 bathrooms, offering both comfort and functionality. The main floor features a bright and airy open-concept living and dining area, perfect for family gatherings and entertaining guests. The well-appointed kitchen provides ample storage and counter space, catering to culinary enthusiasts. Upstairs, you'll find generously sized bedrooms, each offering cozy retreats for rest and relaxation. The private backyard provides a tranquil setting for outdoor activities and gardening. Situated on a quiet, tree-lined street, this home is within walking distance to top-rated schools, parks, public transit, and the vibrant shops and restaurants along the Danforth. Convenient mutual parking is shared on a month to month basis. With its blend of classic charm and modern amenities, this is the perfect place to call home. (id:26049)
Property Details
|
MLS® Number
|
E12185825 |
|
Property Type
|
Single Family |
|
Neigbourhood
|
Danforth Village - East York |
|
Community Name
|
Danforth Village-East York |
|
Features
|
Carpet Free |
Building
|
Bathroom Total
|
2 |
|
Bedrooms Above Ground
|
3 |
|
Bedrooms Total
|
3 |
|
Appliances
|
Dryer, Stove, Washer, Refrigerator |
|
Basement Development
|
Partially Finished |
|
Basement Type
|
N/a (partially Finished) |
|
Construction Style Attachment
|
Semi-detached |
|
Cooling Type
|
Central Air Conditioning |
|
Exterior Finish
|
Brick, Aluminum Siding |
|
Foundation Type
|
Block |
|
Heating Fuel
|
Natural Gas |
|
Heating Type
|
Forced Air |
|
Stories Total
|
2 |
|
Size Interior
|
1,100 - 1,500 Ft2 |
|
Type
|
House |
|
Utility Water
|
Municipal Water |
Parking
Land
|
Acreage
|
No |
|
Sewer
|
Sanitary Sewer |
|
Size Depth
|
95 Ft |
|
Size Frontage
|
23 Ft |
|
Size Irregular
|
23 X 95 Ft |
|
Size Total Text
|
23 X 95 Ft |
Rooms
| Level |
Type |
Length |
Width |
Dimensions |
|
Second Level |
Primary Bedroom |
4.53 m |
3.09 m |
4.53 m x 3.09 m |
|
Second Level |
Bedroom 2 |
3.91 m |
2.64 m |
3.91 m x 2.64 m |
|
Second Level |
Bedroom 3 |
3.09 m |
3.3 m |
3.09 m x 3.3 m |
|
Ground Level |
Living Room |
3.68 m |
3.86 m |
3.68 m x 3.86 m |
|
Ground Level |
Dining Room |
2.79 m |
4.11 m |
2.79 m x 4.11 m |
|
Ground Level |
Kitchen |
4.14 m |
2.13 m |
4.14 m x 2.13 m |

























