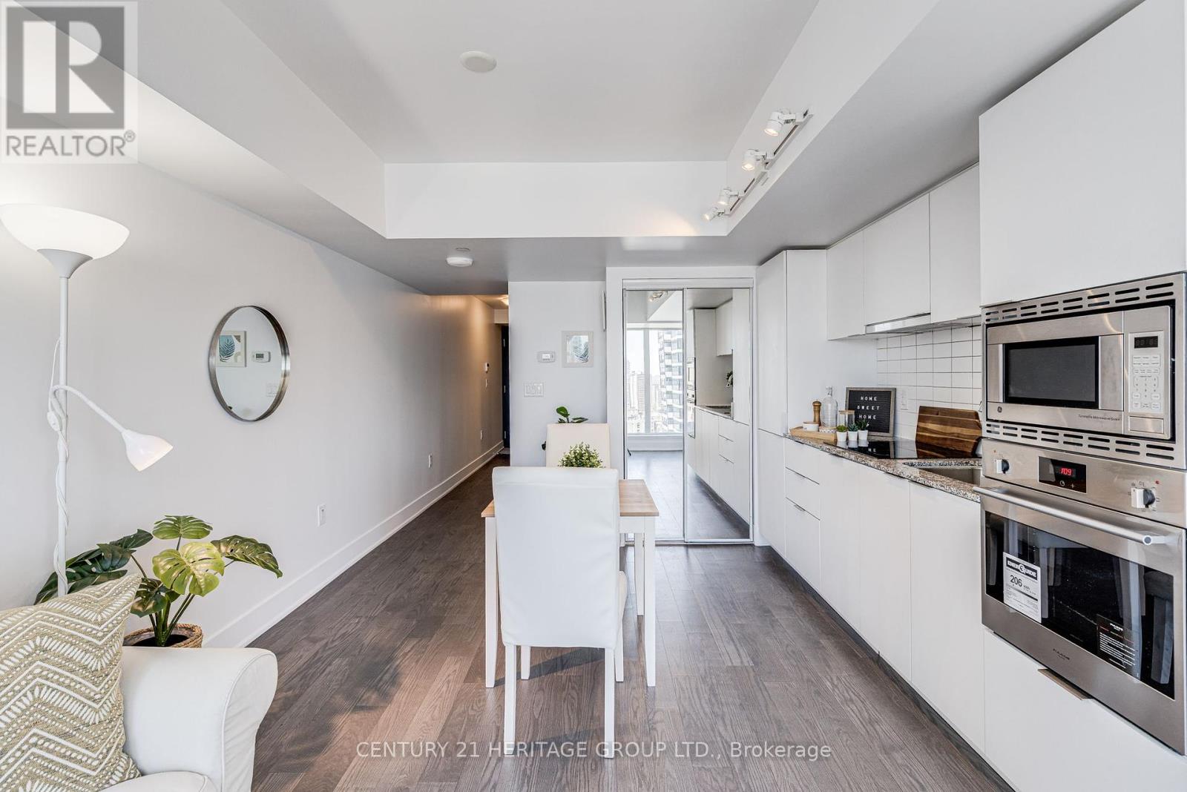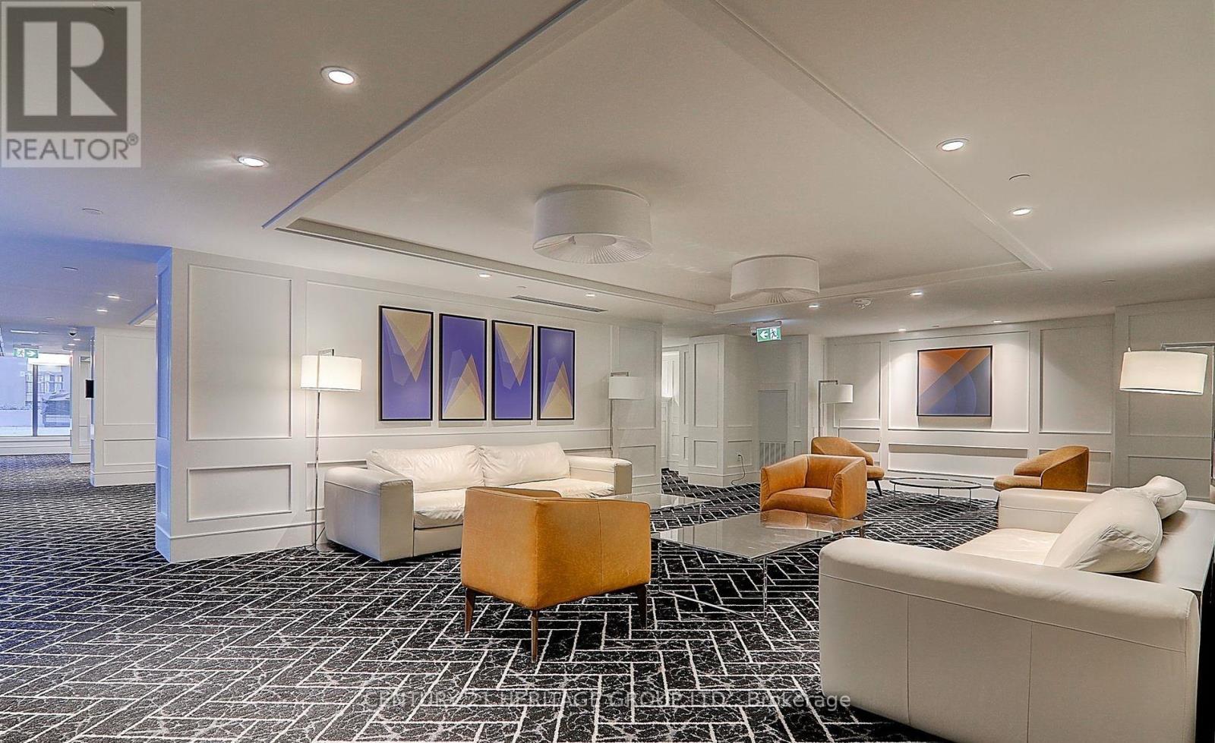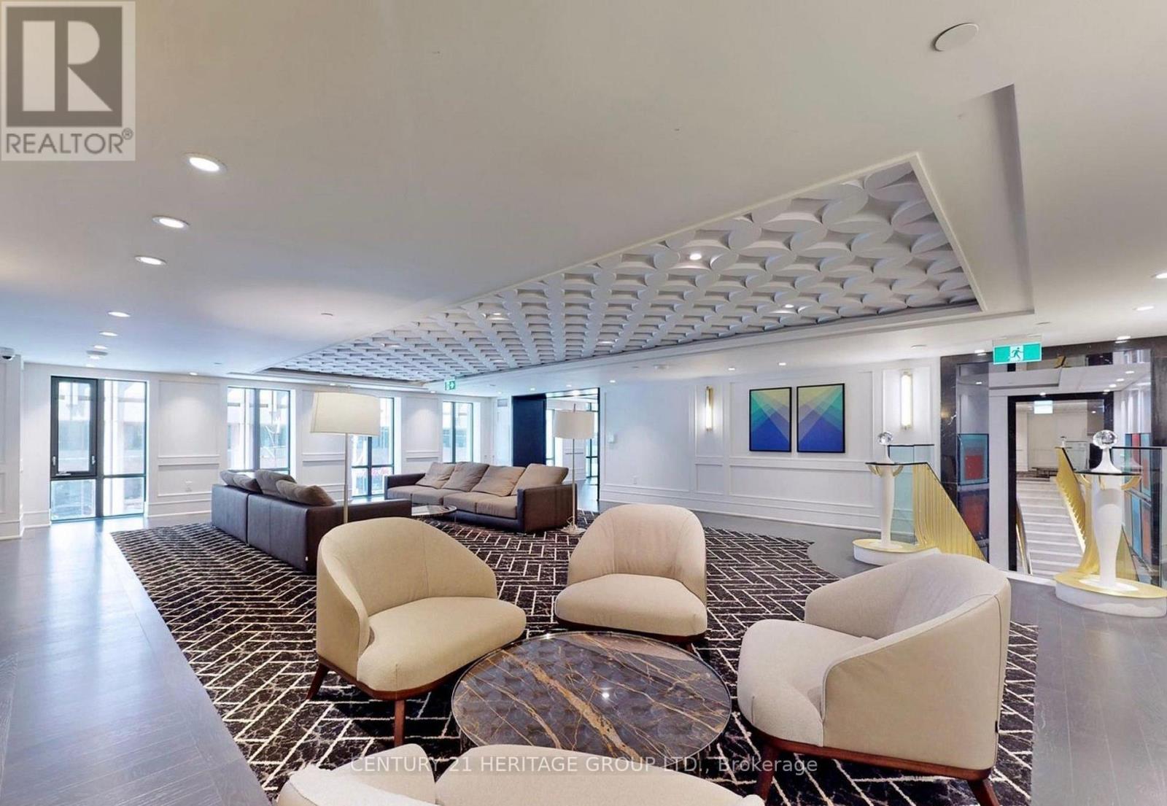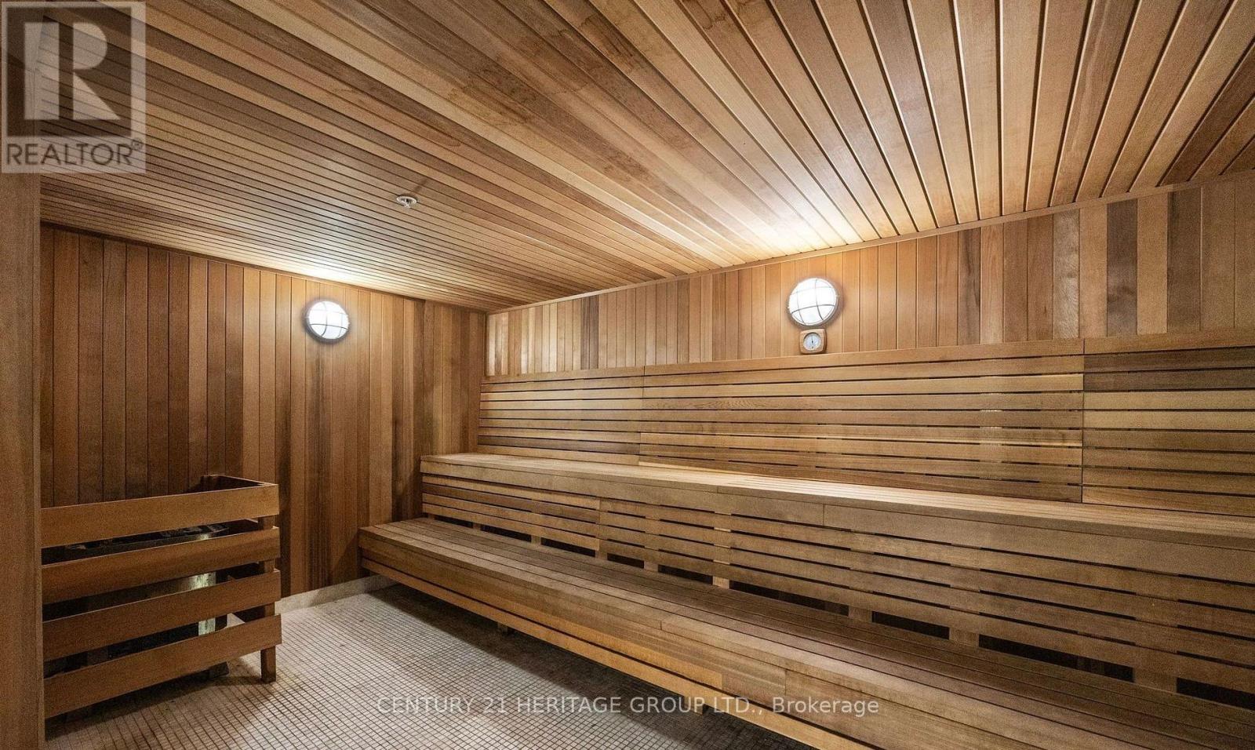2915 - 955 Bay Street Toronto, Ontario M5S 0C6
$548,888Maintenance, Heat, Common Area Maintenance, Insurance
$308.41 Monthly
Maintenance, Heat, Common Area Maintenance, Insurance
$308.41 MonthlyWelcome to This Stunning Luxury Unit at the Iconic Britt Condos! Located in the heart of downtown Toronto, this immaculate, well-maintained unit truly shows 10+++. With a highly functional layout, this bright and airy space features 9-foot ceilings and floor-to-ceiling windows, offering incredible natural light and sweeping city skyline views from a high floor. The modern kitchen is equipped with high-end, integrated appliances and granite countertops, with ample space for a moveable island or dining table. The open-concept living area is thoughtfully designed to easily accommodate a pull-out sofa and workspaceperfect for both relaxation and productivity. Enjoy unbeatable convenience with a 100 Walk Score! You're just steps to Wellesley & Bay subway stations, U of T, TMU (Ryerson), St. George campus, Yorkvilles boutique shops, top-rated dining, entertainment, grocery stores, hospitals, Queen's Park, and minutes to Torontos Financial and Entertainment Districts. (id:26049)
Property Details
| MLS® Number | C12175550 |
| Property Type | Single Family |
| Neigbourhood | Spadina—Fort York |
| Community Name | Bay Street Corridor |
| Amenities Near By | Hospital, Park, Public Transit, Schools |
| Community Features | Pet Restrictions |
| Features | Carpet Free |
| Pool Type | Outdoor Pool |
| View Type | City View |
Building
| Bathroom Total | 1 |
| Age | 0 To 5 Years |
| Amenities | Exercise Centre, Party Room, Sauna, Visitor Parking, Security/concierge |
| Appliances | Cooktop, Dishwasher, Dryer, Microwave, Oven, Sauna, Stove, Washer, Refrigerator |
| Cooling Type | Central Air Conditioning |
| Exterior Finish | Concrete |
| Fire Protection | Monitored Alarm, Security Guard, Smoke Detectors |
| Heating Fuel | Natural Gas |
| Heating Type | Forced Air |
| Type | Apartment |
Parking
| Underground | |
| Garage |
Land
| Acreage | No |
| Land Amenities | Hospital, Park, Public Transit, Schools |
Rooms
| Level | Type | Length | Width | Dimensions |
|---|---|---|---|---|
| Main Level | Kitchen | 3.6 m | 3.28 m | 3.6 m x 3.28 m |
| Main Level | Living Room | 3.7 m | 2.07 m | 3.7 m x 2.07 m |
| Main Level | Bedroom | 3.7 m | 2.07 m | 3.7 m x 2.07 m |








































