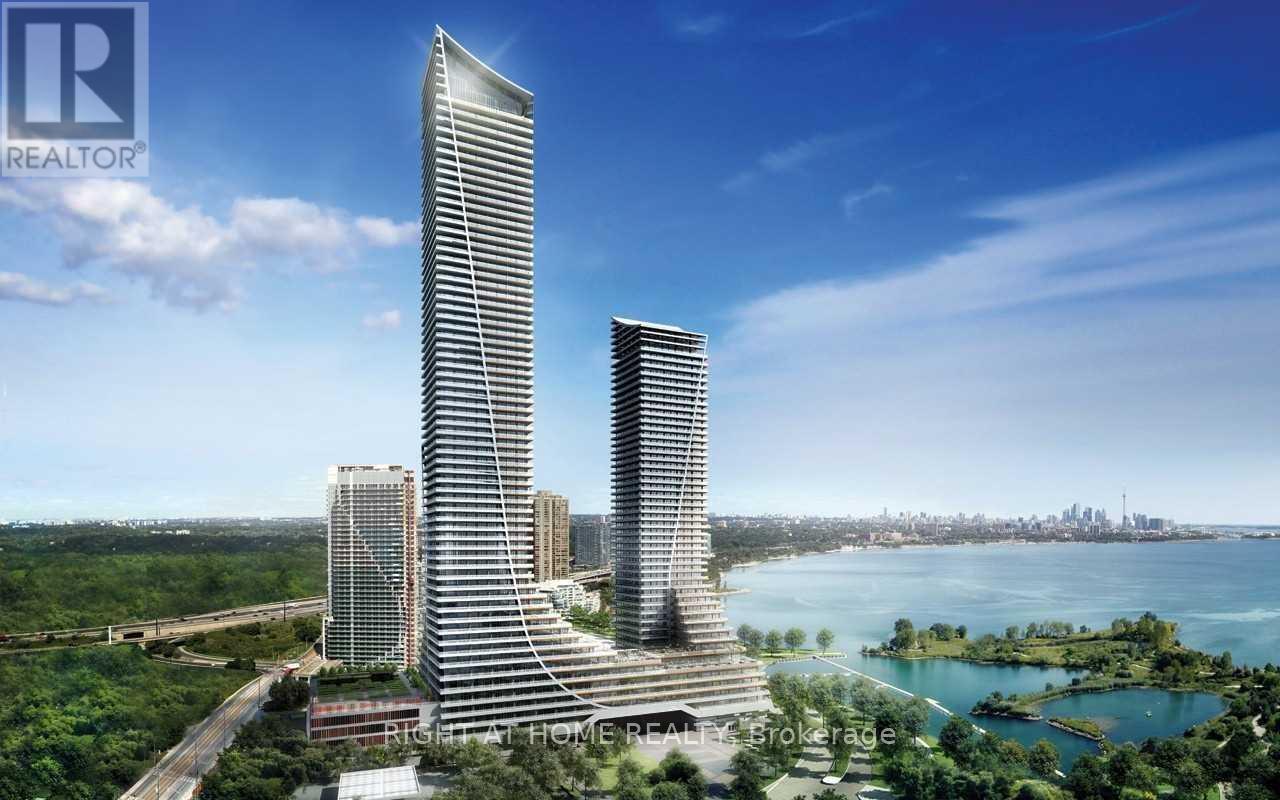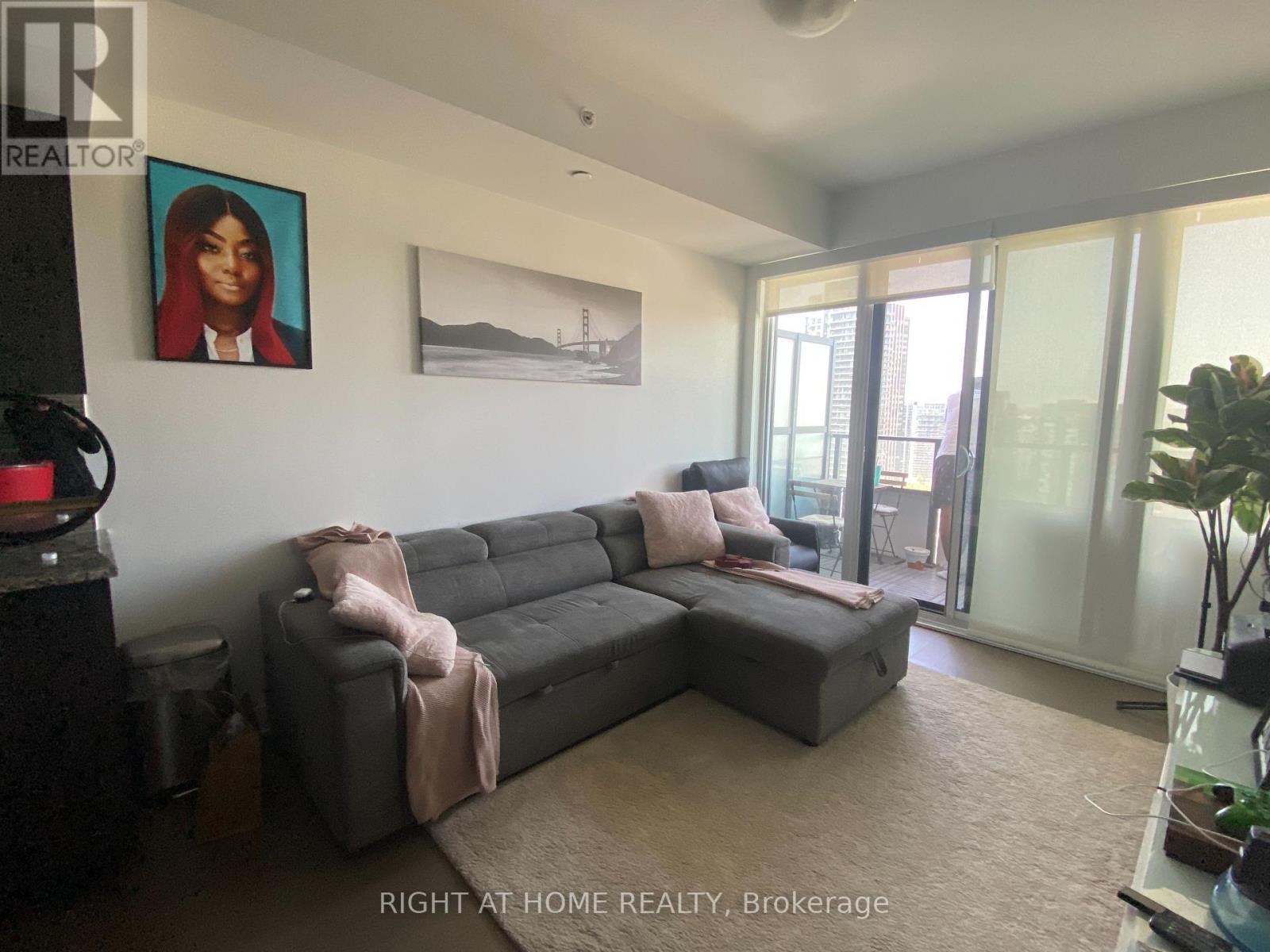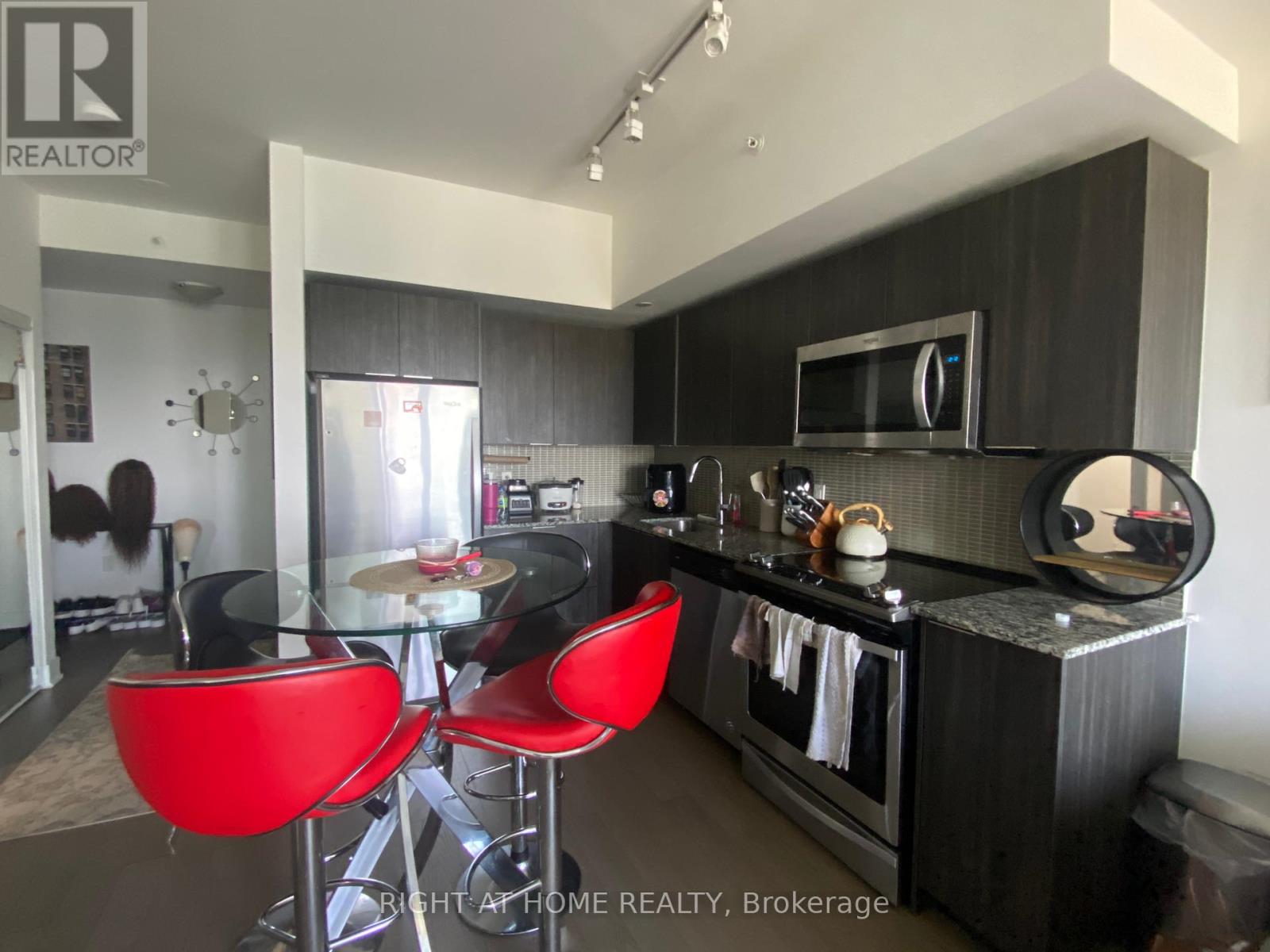2 Bedroom
1 Bathroom
600 - 699 ft2
Central Air Conditioning
Forced Air
$538,888Maintenance, Common Area Maintenance, Insurance, Parking
$607.67 Monthly
Welcome to Eau Du Soleil (EDS) Sky Tower 29th floor! A Modern Luxurious Waterfront Community In Mimico! Spacious Floor Plan Featuring 1 Bedroom Plus Separate Den converted to a 2nd Bedroom with Separate Door. Bright Open Concept Floor to Ceiling Windows with unobstructed view (NW); Dual Access To The Oversized Balcony From Master And Living room. Modern Finishes Include Upgraded Kitchen W/Stone Counter, Ss Appliances (Fridge, Stove, Microwave/Range Hood Combo, Dishwasher, Washer/Dryer), Window Coverings. Luxury Style Amenities: In-Door Salt-Water Pool, Lounge, Gym, Yoga/Pilates Studio, Party Room, Rooftop Patio, BBQs, Games Room! Walking Distance to the beautiful trails overlooking Lake Ontario and downtown Toronto, also used for biking, running, and of course swimming at Mimico beach. Steps to Metro, Sobeys, Lcbo, Starbucks, Restaurants, Close To Highway, TTC, Walking Distance to the beautiful trails overlooking Lake Ontario and downtown Toronto, also used for biking, running, and of course swimming at Mimico beach. (id:26049)
Property Details
|
MLS® Number
|
W12147575 |
|
Property Type
|
Single Family |
|
Community Name
|
Mimico |
|
Amenities Near By
|
Hospital, Park, Public Transit, Schools |
|
Community Features
|
Pet Restrictions |
|
Features
|
Balcony |
|
Parking Space Total
|
1 |
Building
|
Bathroom Total
|
1 |
|
Bedrooms Above Ground
|
1 |
|
Bedrooms Below Ground
|
1 |
|
Bedrooms Total
|
2 |
|
Age
|
0 To 5 Years |
|
Amenities
|
Security/concierge, Exercise Centre, Sauna, Storage - Locker |
|
Appliances
|
Window Coverings |
|
Cooling Type
|
Central Air Conditioning |
|
Exterior Finish
|
Concrete |
|
Flooring Type
|
Hardwood |
|
Heating Fuel
|
Natural Gas |
|
Heating Type
|
Forced Air |
|
Size Interior
|
600 - 699 Ft2 |
|
Type
|
Apartment |
Parking
Land
|
Acreage
|
No |
|
Land Amenities
|
Hospital, Park, Public Transit, Schools |
Rooms
| Level |
Type |
Length |
Width |
Dimensions |
|
Flat |
Kitchen |
2.2 m |
3.1 m |
2.2 m x 3.1 m |
|
Flat |
Living Room |
3.11 m |
6.74 m |
3.11 m x 6.74 m |
|
Flat |
Dining Room |
3.11 m |
6.74 m |
3.11 m x 6.74 m |
|
Flat |
Primary Bedroom |
3.35 m |
3.05 m |
3.35 m x 3.05 m |
|
Flat |
Den |
2.68 m |
2.13 m |
2.68 m x 2.13 m |
















