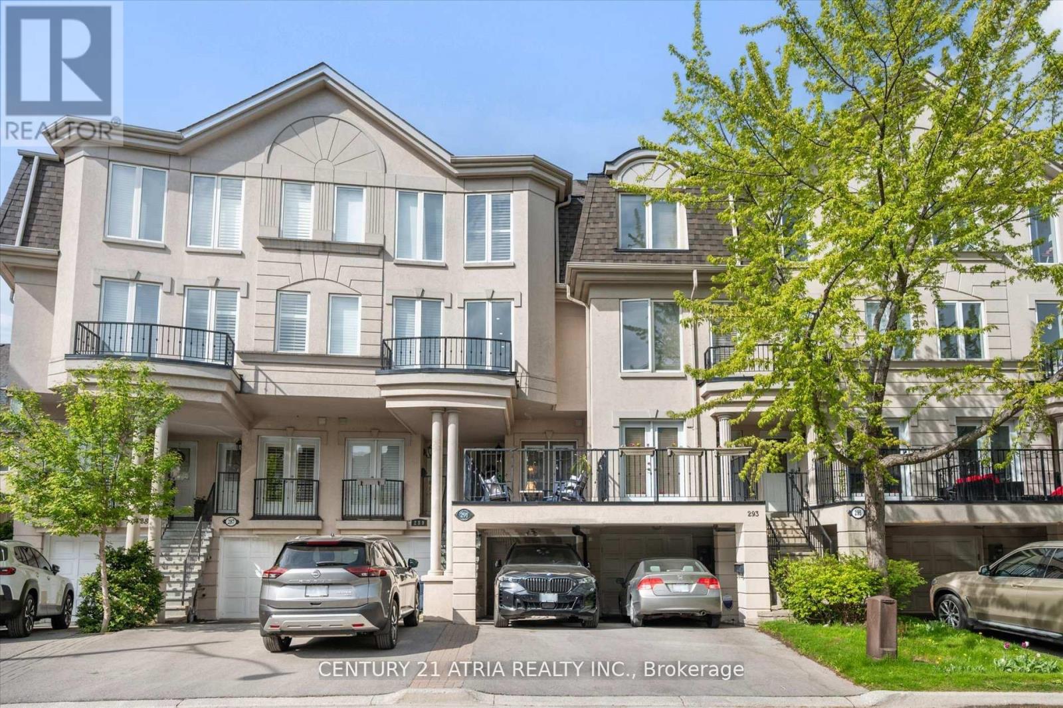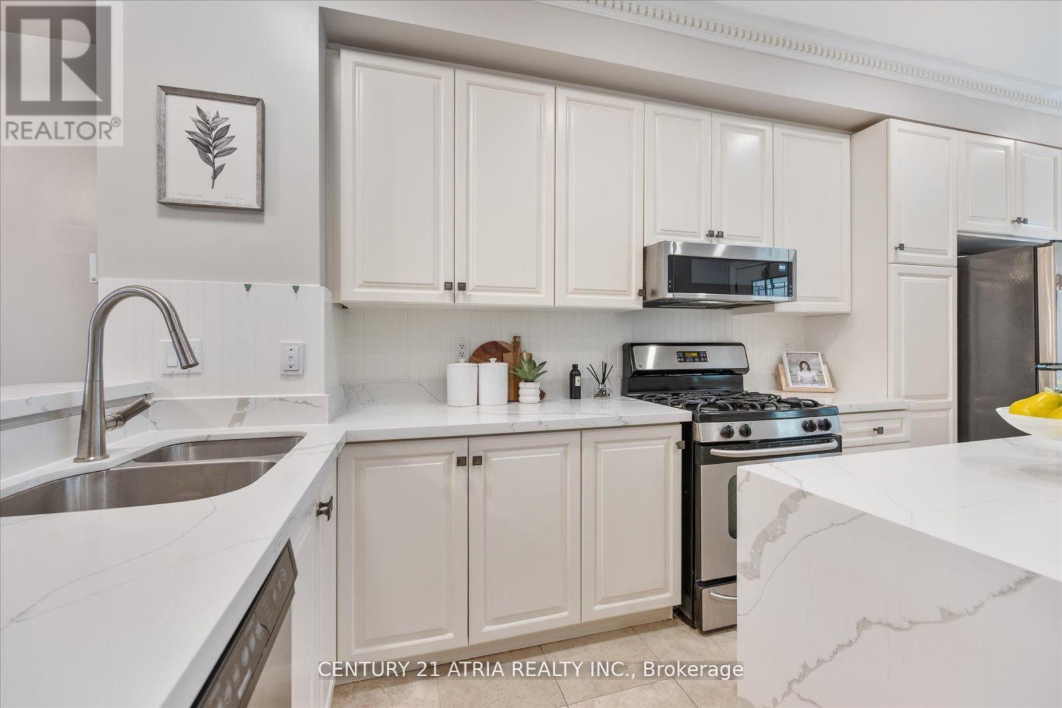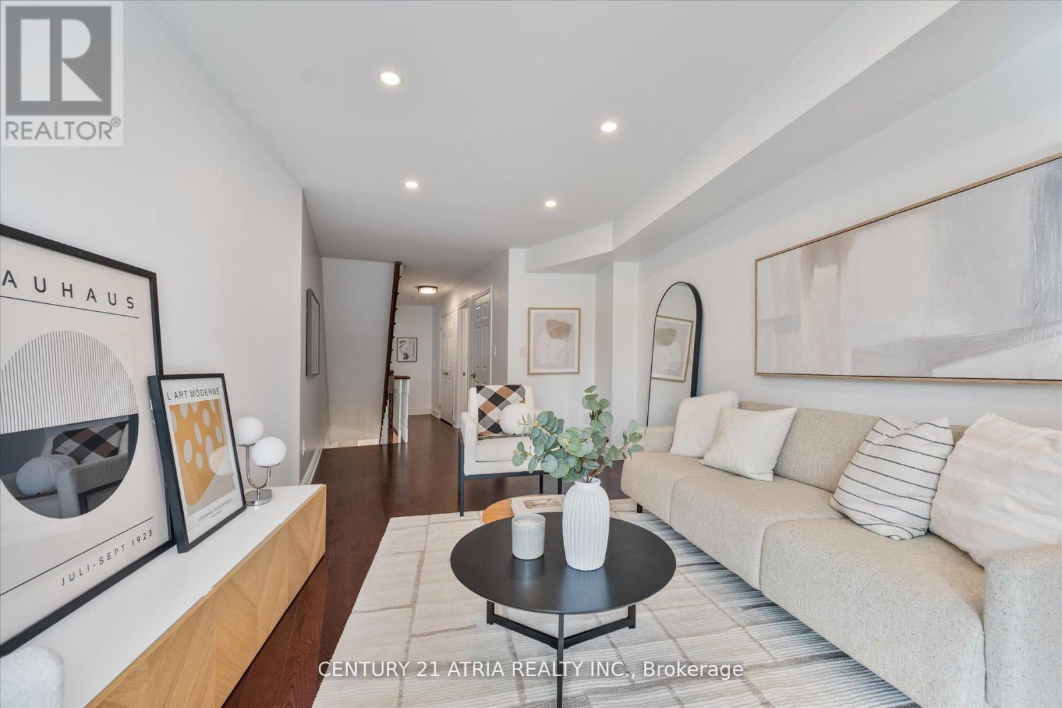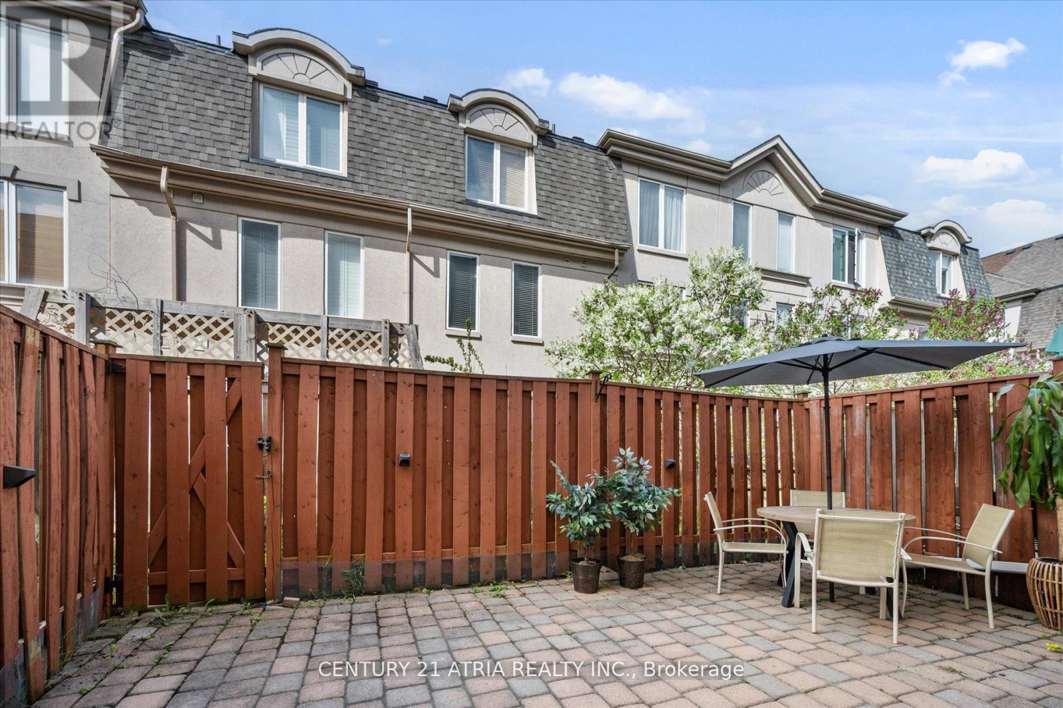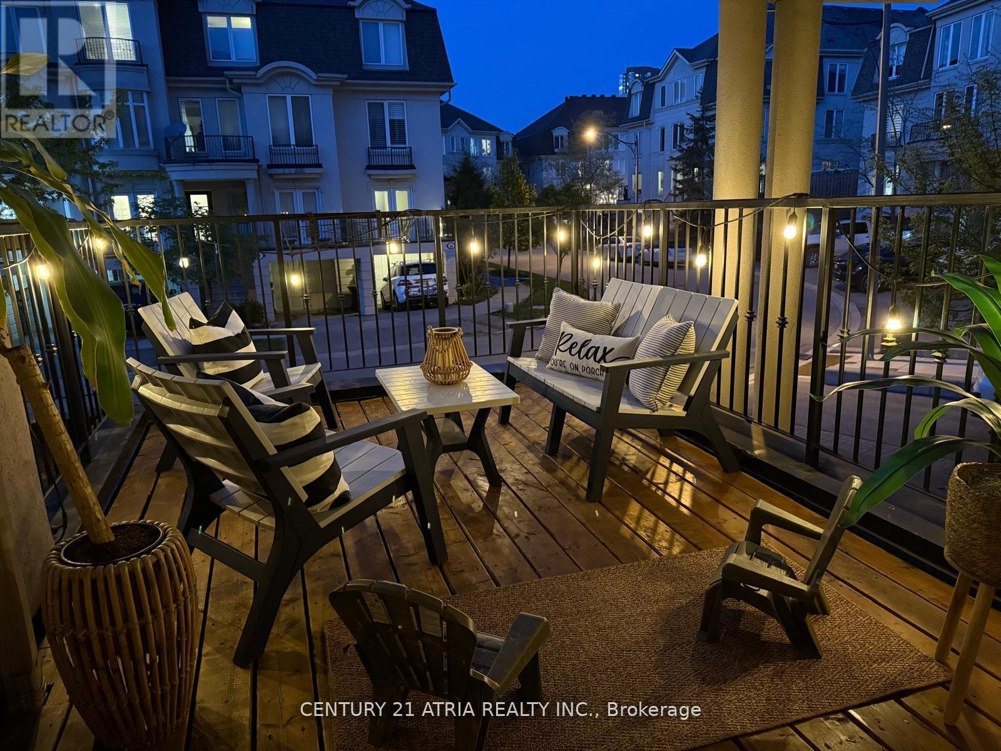4 Bedroom
3 Bathroom
1,500 - 2,000 ft2
Central Air Conditioning
Forced Air
$1,356,000
Don Mills Showstopper! Immaculate freehold townhome offering 3 spacious bedrooms and 3 full bathrooms, finished with rich hardwood floors, newly painted all bedrooms, modern pot lights, and sophisticated California shutters throughout. The spacious main floor boasts soaring ceilings and an open-concept layout featuring a modern kitchen with water fall island and with a French door walkout to the largest sundeck available. The inviting living area offers direct access to a private patio, perfect for entertaining or relaxing outdoors. The primary suite features a beautifully appointed ensuite bathroom and two spacious double closets, combining comfort and functionality. The finished basement includes a versatile office or potential 4th bedroom, a full 4-piece bath, and direct access to the garage. Parking for 3 vehicles. Prime location with quick access to the DVP, Hwy 401, Shops at Don Mills, Great schools, parks, TTC, and the Eglinton Crosstown. (id:26049)
Property Details
|
MLS® Number
|
C12179030 |
|
Property Type
|
Single Family |
|
Neigbourhood
|
North York |
|
Community Name
|
Banbury-Don Mills |
|
Parking Space Total
|
3 |
Building
|
Bathroom Total
|
3 |
|
Bedrooms Above Ground
|
3 |
|
Bedrooms Below Ground
|
1 |
|
Bedrooms Total
|
4 |
|
Appliances
|
Dishwasher, Dryer, Microwave, Stove, Washer, Window Coverings, Refrigerator |
|
Basement Development
|
Finished |
|
Basement Features
|
Separate Entrance |
|
Basement Type
|
N/a (finished) |
|
Construction Style Attachment
|
Attached |
|
Cooling Type
|
Central Air Conditioning |
|
Exterior Finish
|
Stucco |
|
Flooring Type
|
Hardwood |
|
Foundation Type
|
Concrete |
|
Heating Fuel
|
Natural Gas |
|
Heating Type
|
Forced Air |
|
Stories Total
|
3 |
|
Size Interior
|
1,500 - 2,000 Ft2 |
|
Type
|
Row / Townhouse |
|
Utility Water
|
Municipal Water |
Parking
Land
|
Acreage
|
No |
|
Sewer
|
Sanitary Sewer |
|
Size Depth
|
78 Ft ,2 In |
|
Size Frontage
|
11 Ft ,3 In |
|
Size Irregular
|
11.3 X 78.2 Ft |
|
Size Total Text
|
11.3 X 78.2 Ft |
Rooms
| Level |
Type |
Length |
Width |
Dimensions |
|
Second Level |
Family Room |
6.27 m |
3.45 m |
6.27 m x 3.45 m |
|
Second Level |
Bedroom |
5.26 m |
3.56 m |
5.26 m x 3.56 m |
|
Third Level |
Primary Bedroom |
5.55 m |
5.28 m |
5.55 m x 5.28 m |
|
Third Level |
Bedroom 3 |
5.95 m |
3.32 m |
5.95 m x 3.32 m |
|
Lower Level |
Office |
6.22 m |
5.07 m |
6.22 m x 5.07 m |
|
Main Level |
Kitchen |
6.18 m |
3.71 m |
6.18 m x 3.71 m |
|
Main Level |
Dining Room |
3.16 m |
2.43 m |
3.16 m x 2.43 m |
|
Main Level |
Living Room |
5.23 m |
4.4 m |
5.23 m x 4.4 m |




