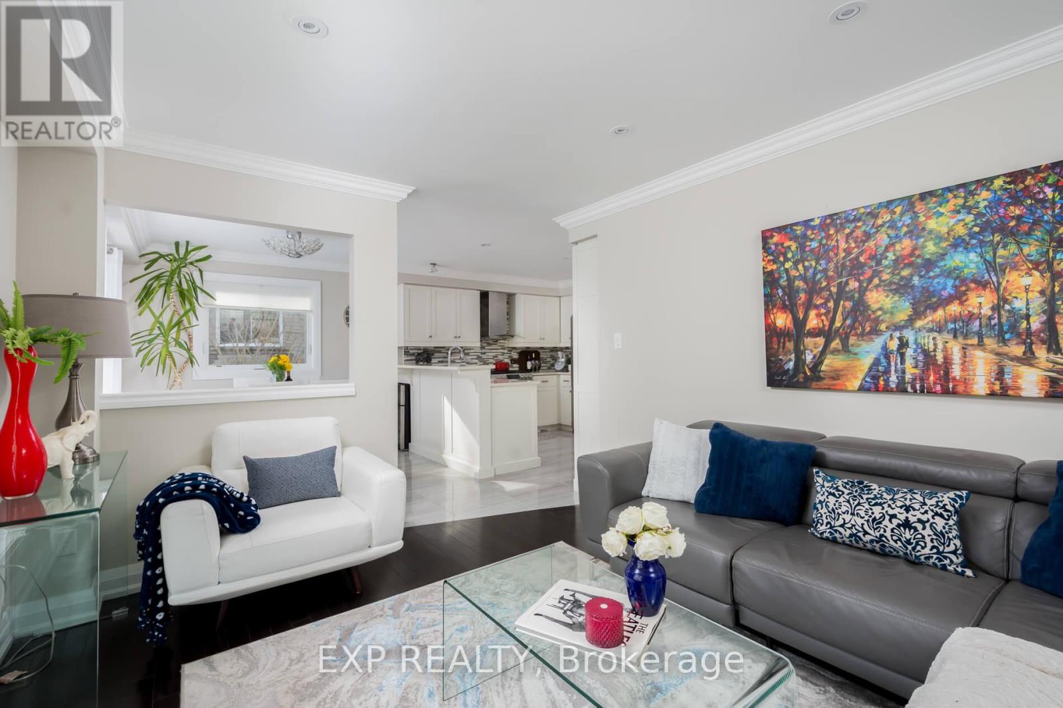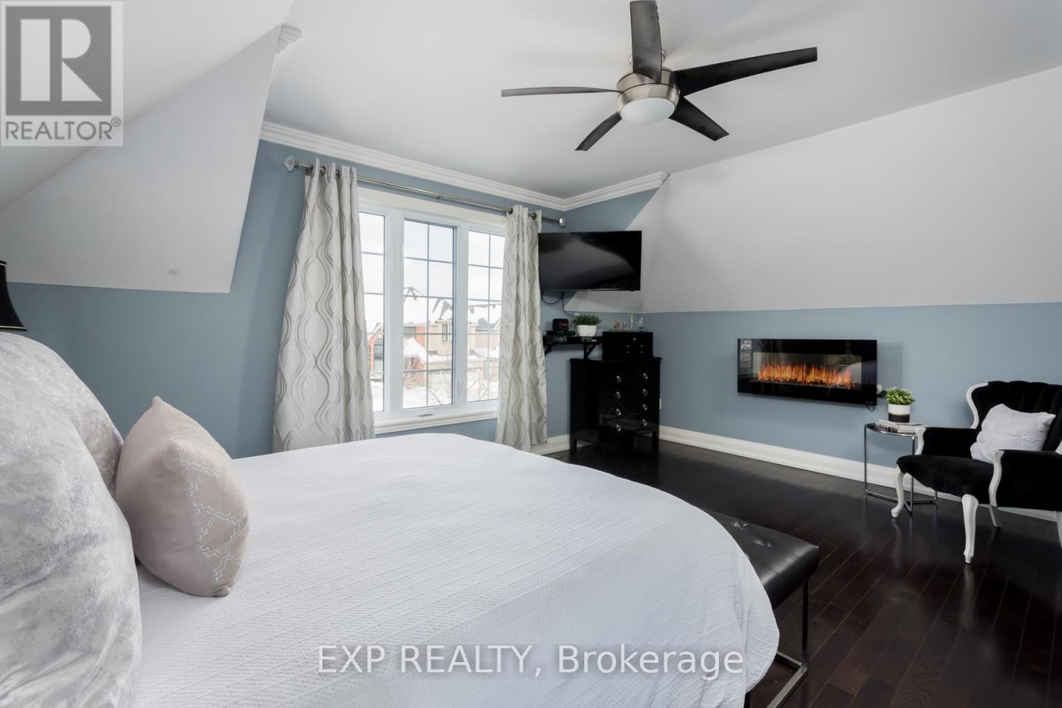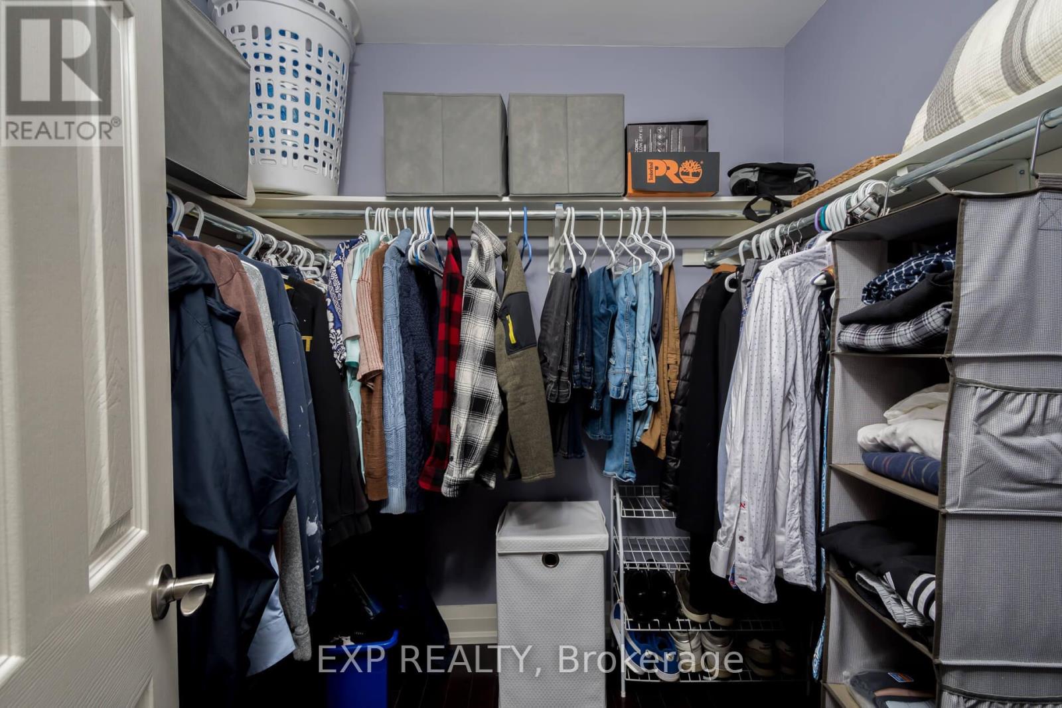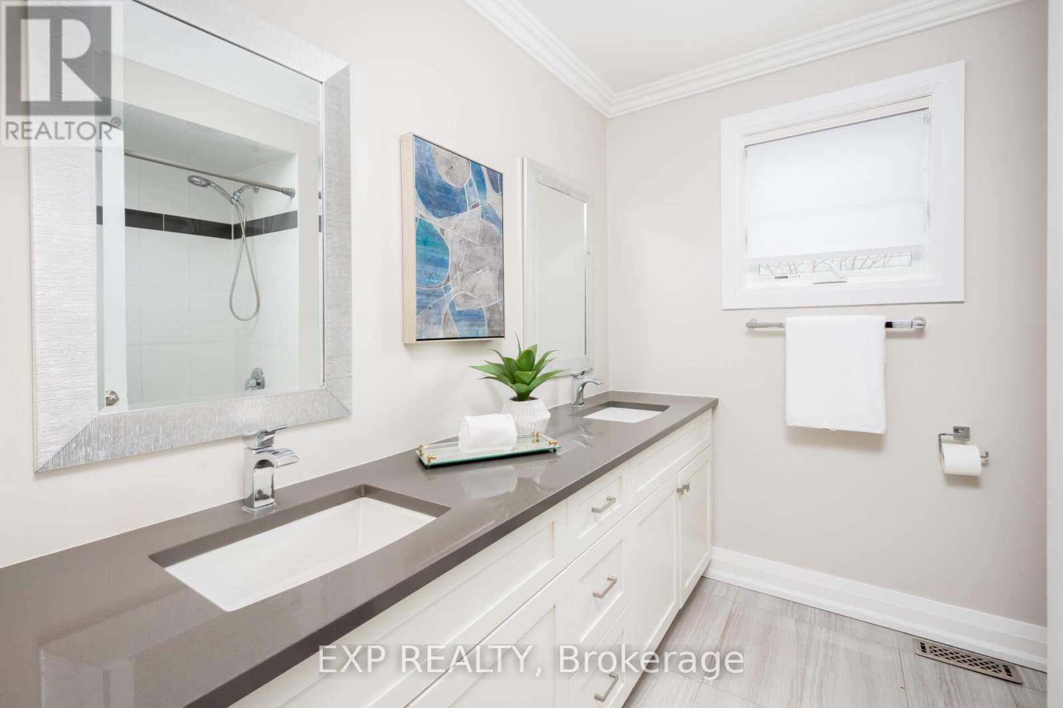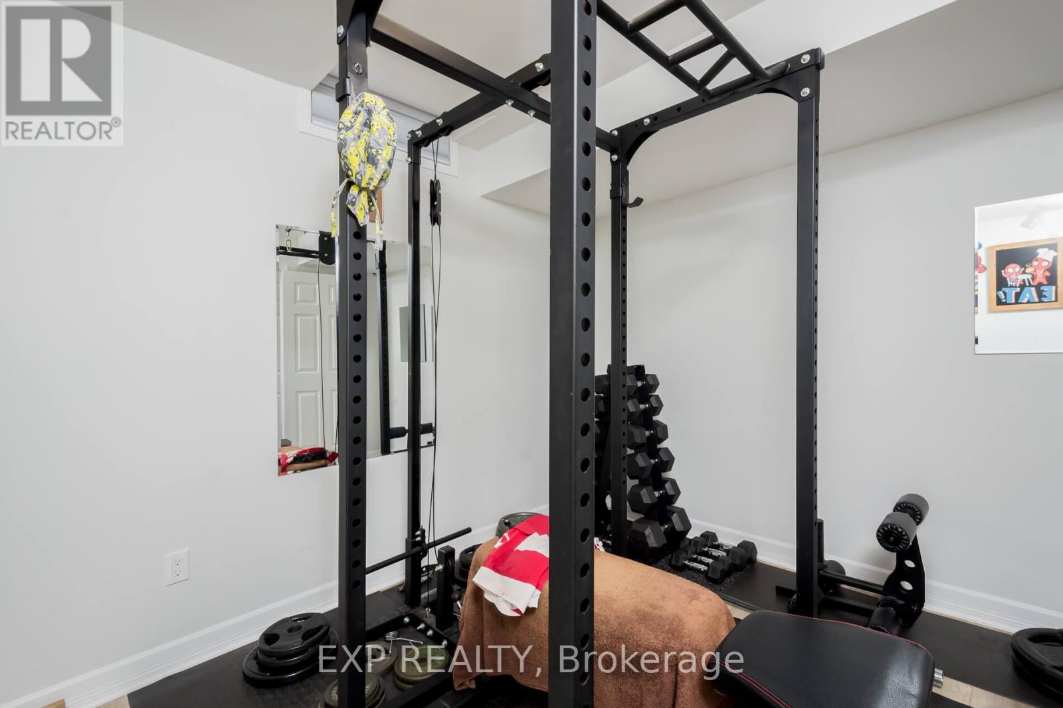5 Bedroom
4 Bathroom
2,000 - 2,500 ft2
Fireplace
Inground Pool
Central Air Conditioning
Forced Air
Landscaped
$1,598,000
Located in the sought-after Central Erin Mills neighbourhood, this beautifully maintained detached freehold home offers exceptional value in one of Mississaugas most desirable communities. Boasting over 3,300 sq ft of total living space on a premium 46-foot lot, this 2-storey property is perfect for families looking for comfort, convenience, and style.The home features 9+3 spacious rooms with hardwood flooring throughout, an open-concept layout, and large windows that flood the space with natural light. The main floor includes a generous living room, a formal dining area, and a modern kitchen with white quartz countertops and matching 12x24 porcelain tile flooring that extends from the front entrance. A cozy breakfast area overlooks the family room, complete with a gas fireplace and walkout to a private backyard.Upstairs, the primary bedroom offers a walk-in closet and a luxurious 5-piece ensuite featuring marble floors, a marble shower, and a sleek glass enclosure. Three additional bedrooms provide ample space for a growing family.The fully finished, legal basement with a separate entrance adds incredible flexibility and rental potential. It includes two bedrooms, a 3-piece bathroom, and a full laundry room. A second laundry room is conveniently located on the upper level.The backyard is an entertainers dream, featuring an inground sports pool with a new pump, stone landscaping, and a garden along the fence line. The front of the home is equally inviting with a professionally landscaped stone wall garden, adding strong curb appeal.Move-in ready and thoughtfully designed, this home combines a functional layout, quality finishes, and a premium location with easy access to top-rated schools, shopping, parks, and transit. (id:26049)
Property Details
|
MLS® Number
|
W12124524 |
|
Property Type
|
Single Family |
|
Neigbourhood
|
Central Erin Mills |
|
Community Name
|
Central Erin Mills |
|
Amenities Near By
|
Hospital, Park, Schools |
|
Community Features
|
School Bus |
|
Parking Space Total
|
5 |
|
Pool Type
|
Inground Pool |
Building
|
Bathroom Total
|
4 |
|
Bedrooms Above Ground
|
4 |
|
Bedrooms Below Ground
|
1 |
|
Bedrooms Total
|
5 |
|
Age
|
16 To 30 Years |
|
Amenities
|
Fireplace(s) |
|
Appliances
|
Dryer, Two Stoves, Two Refrigerators |
|
Basement Development
|
Finished |
|
Basement Features
|
Separate Entrance |
|
Basement Type
|
N/a (finished) |
|
Construction Style Attachment
|
Detached |
|
Cooling Type
|
Central Air Conditioning |
|
Exterior Finish
|
Brick, Vinyl Siding |
|
Fire Protection
|
Security System, Alarm System |
|
Fireplace Present
|
Yes |
|
Fireplace Total
|
2 |
|
Flooring Type
|
Vinyl, Hardwood, Ceramic, Carpeted |
|
Foundation Type
|
Concrete |
|
Half Bath Total
|
1 |
|
Heating Fuel
|
Natural Gas |
|
Heating Type
|
Forced Air |
|
Stories Total
|
2 |
|
Size Interior
|
2,000 - 2,500 Ft2 |
|
Type
|
House |
|
Utility Water
|
Municipal Water |
Parking
Land
|
Acreage
|
No |
|
Fence Type
|
Fenced Yard |
|
Land Amenities
|
Hospital, Park, Schools |
|
Landscape Features
|
Landscaped |
|
Sewer
|
Sanitary Sewer |
|
Size Depth
|
121 Ft ,6 In |
|
Size Frontage
|
45 Ft ,10 In |
|
Size Irregular
|
45.9 X 121.5 Ft |
|
Size Total Text
|
45.9 X 121.5 Ft|under 1/2 Acre |
|
Zoning Description
|
R3 |
Rooms
| Level |
Type |
Length |
Width |
Dimensions |
|
Second Level |
Primary Bedroom |
5.3 m |
4.2 m |
5.3 m x 4.2 m |
|
Second Level |
Bedroom 2 |
3.8 m |
3.5 m |
3.8 m x 3.5 m |
|
Second Level |
Bedroom 3 |
5 m |
3.65 m |
5 m x 3.65 m |
|
Second Level |
Bedroom 4 |
4.5 m |
4.05 m |
4.5 m x 4.05 m |
|
Basement |
Recreational, Games Room |
6.65 m |
4.85 m |
6.65 m x 4.85 m |
|
Basement |
Bedroom |
3 m |
3 m |
3 m x 3 m |
|
Basement |
Bedroom |
3.87 m |
3 m |
3.87 m x 3 m |
|
Main Level |
Living Room |
7.22 m |
4.1 m |
7.22 m x 4.1 m |
|
Main Level |
Dining Room |
7.22 m |
4.1 m |
7.22 m x 4.1 m |
|
Main Level |
Kitchen |
3.8 m |
3.2 m |
3.8 m x 3.2 m |
|
Main Level |
Eating Area |
3.2 m |
3 m |
3.2 m x 3 m |
|
Main Level |
Family Room |
4.75 m |
3.5 m |
4.75 m x 3.5 m |
Utilities
|
Cable
|
Available |
|
Sewer
|
Available |


















