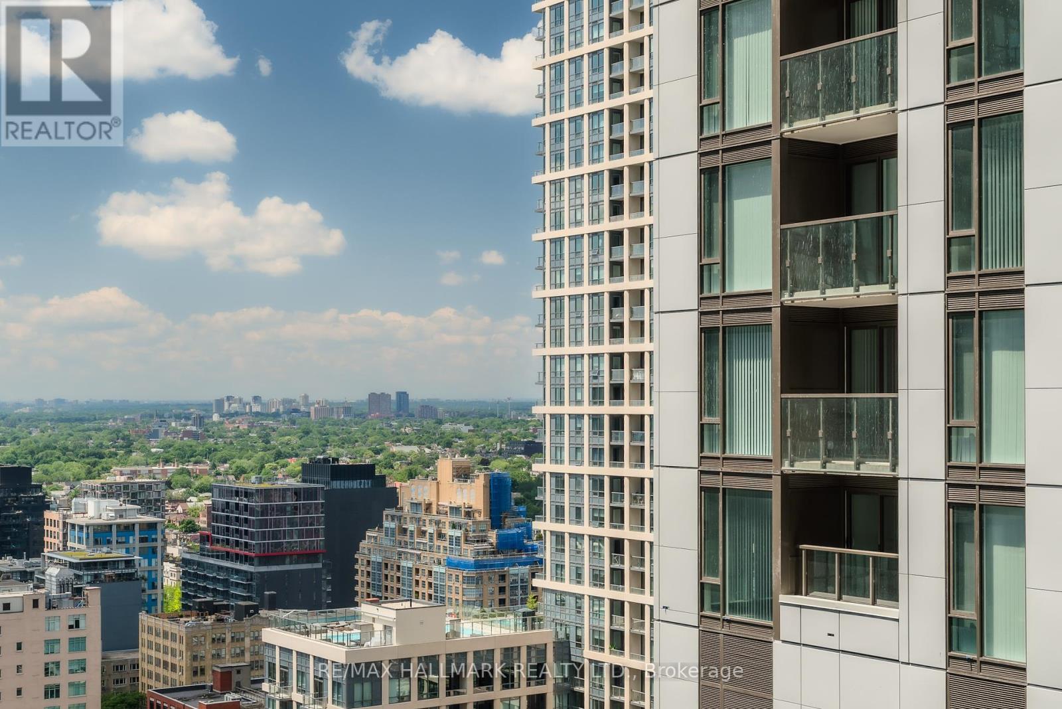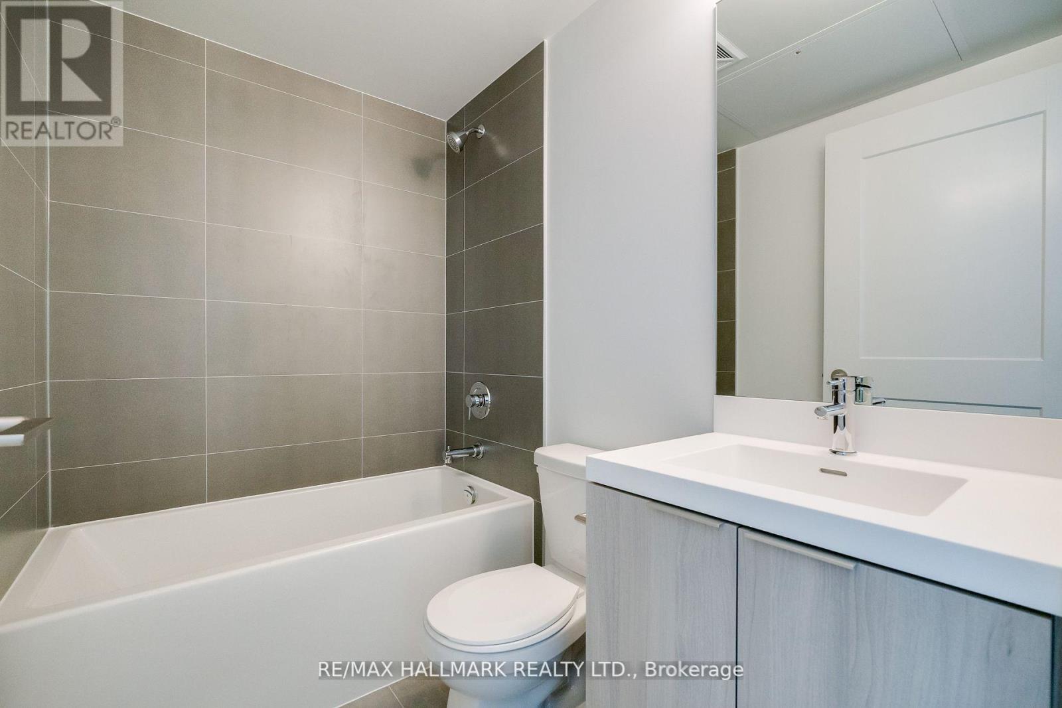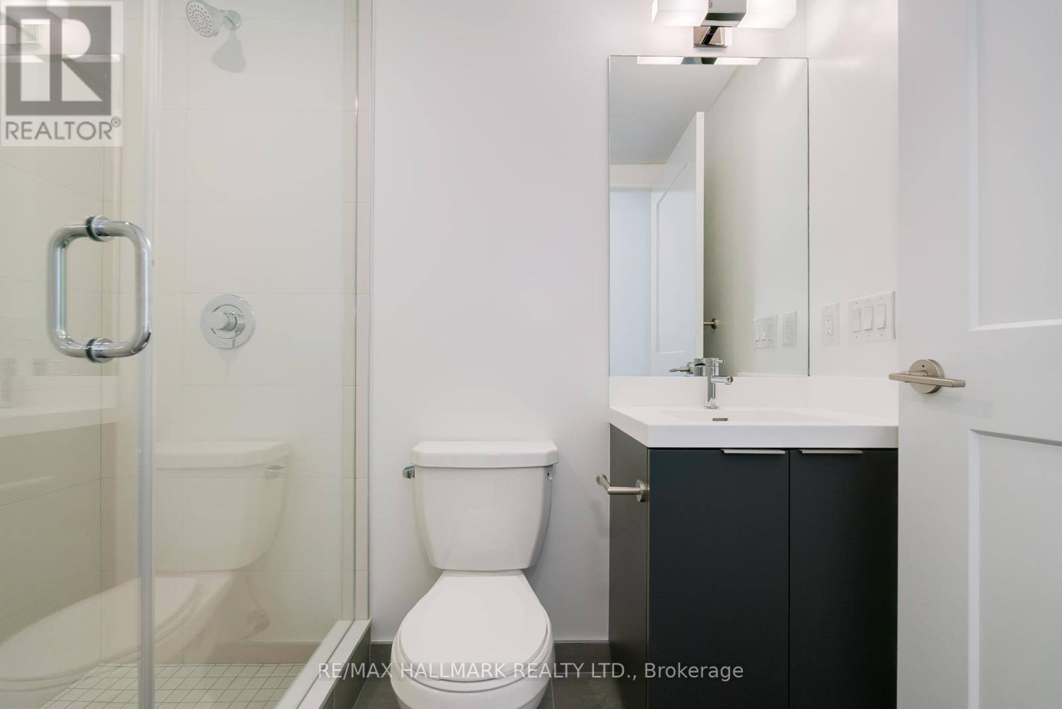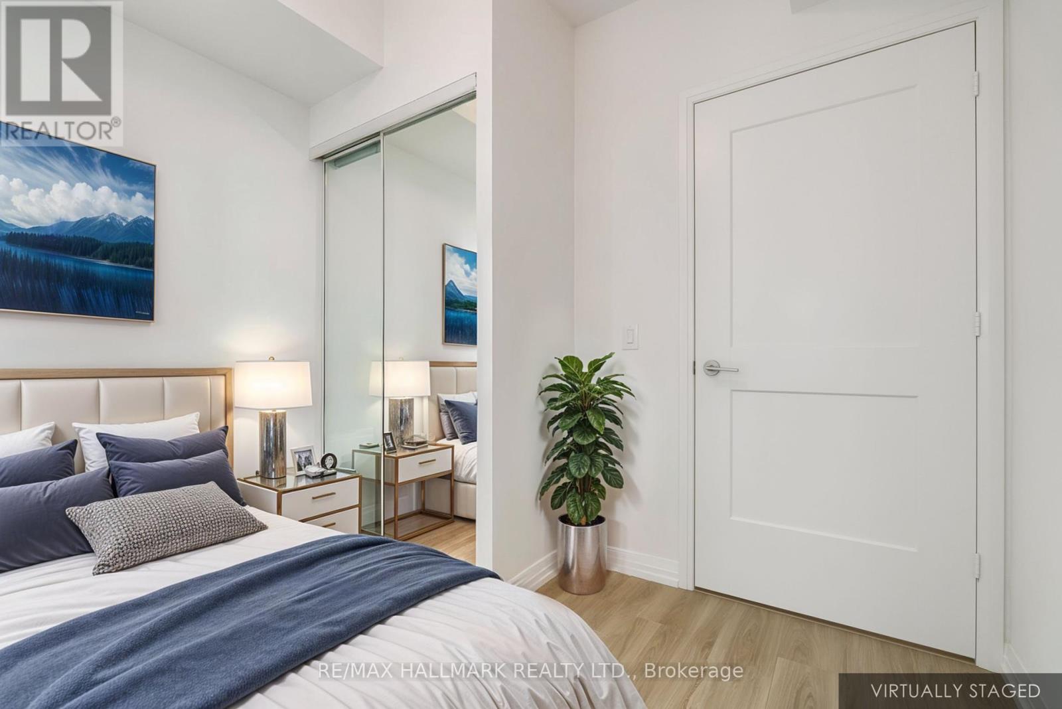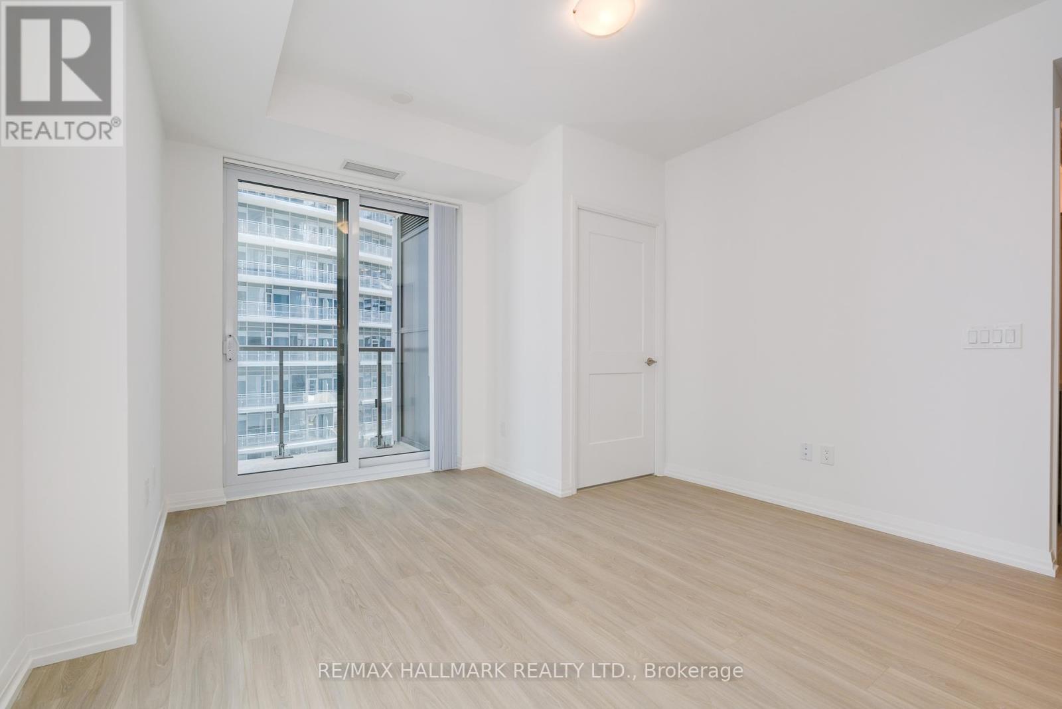2905 - 8 Widmer Street Toronto, Ontario M5V 0W6
2 Bedroom
2 Bathroom
600 - 699 ft2
Outdoor Pool
Central Air Conditioning
Forced Air
$668,000Maintenance, Common Area Maintenance, Insurance
$431.20 Monthly
Maintenance, Common Area Maintenance, Insurance
$431.20 MonthlyToronto is your stage and this Theatre District Residence is your urban oasis in King West. An airy corner suite filled with natural light and 9' ceilings. Offering 2 bedrooms, 2 washrooms and a private balcony to enjoy the city lights and the sky. Anything you may want or desire is at your feet. This is the epicentre of arts, culture, dining, business, sports, and nightlife! The Rogers Centre, The Air Canada Centre, The Well, CN Tower, Ripleys Aquarium, tons of popular pubs, cafes, delicious restaurants and more await you! * Notes: Taxes not yet assessed. The photos are virtually staged. (id:26049)
Property Details
| MLS® Number | C12136082 |
| Property Type | Single Family |
| Neigbourhood | Spadina—Fort York |
| Community Name | Waterfront Communities C1 |
| Amenities Near By | Public Transit |
| Community Features | Pet Restrictions |
| Features | Balcony, Carpet Free |
| Pool Type | Outdoor Pool |
Building
| Bathroom Total | 2 |
| Bedrooms Above Ground | 2 |
| Bedrooms Total | 2 |
| Age | New Building |
| Amenities | Exercise Centre, Security/concierge, Party Room |
| Appliances | Oven - Built-in, Dishwasher, Microwave, Stove, Refrigerator |
| Cooling Type | Central Air Conditioning |
| Exterior Finish | Concrete |
| Heating Fuel | Natural Gas |
| Heating Type | Forced Air |
| Size Interior | 600 - 699 Ft2 |
| Type | Apartment |
Parking
| No Garage |
Land
| Acreage | No |
| Land Amenities | Public Transit |
Rooms
| Level | Type | Length | Width | Dimensions |
|---|---|---|---|---|
| Main Level | Living Room | 5.21 m | 3.93 m | 5.21 m x 3.93 m |
| Main Level | Dining Room | 5.21 m | 3.93 m | 5.21 m x 3.93 m |
| Main Level | Primary Bedroom | 2.99 m | 2.59 m | 2.99 m x 2.59 m |
| Main Level | Bedroom 2 | 2.93 m | 2.77 m | 2.93 m x 2.77 m |






