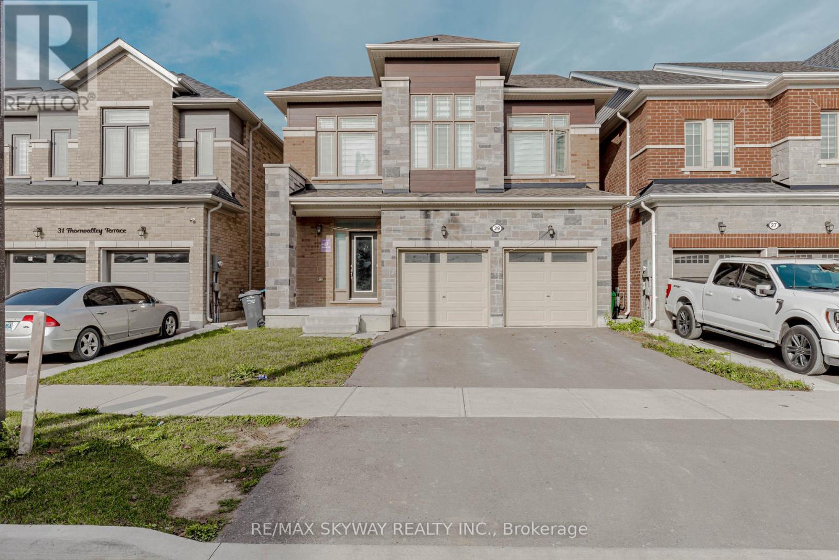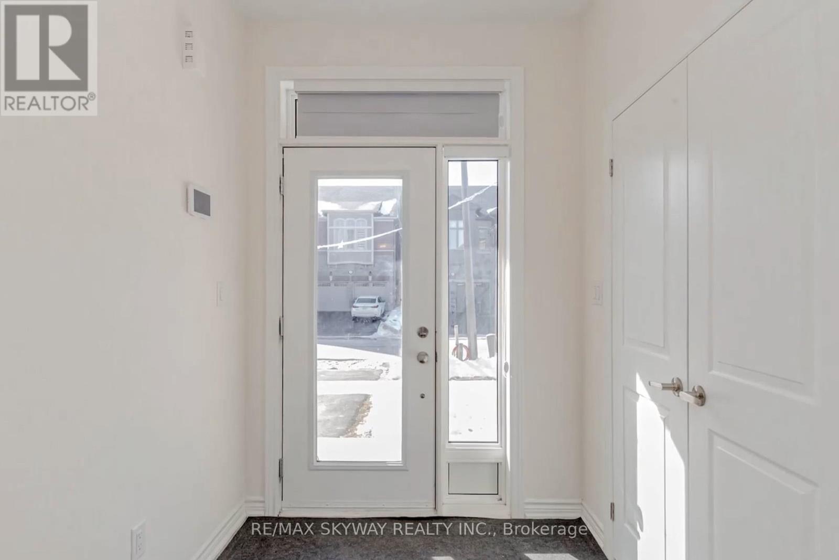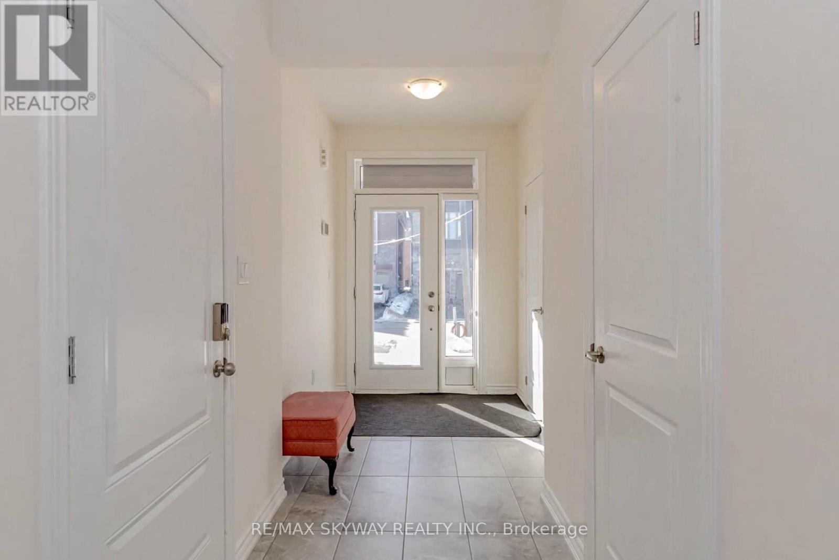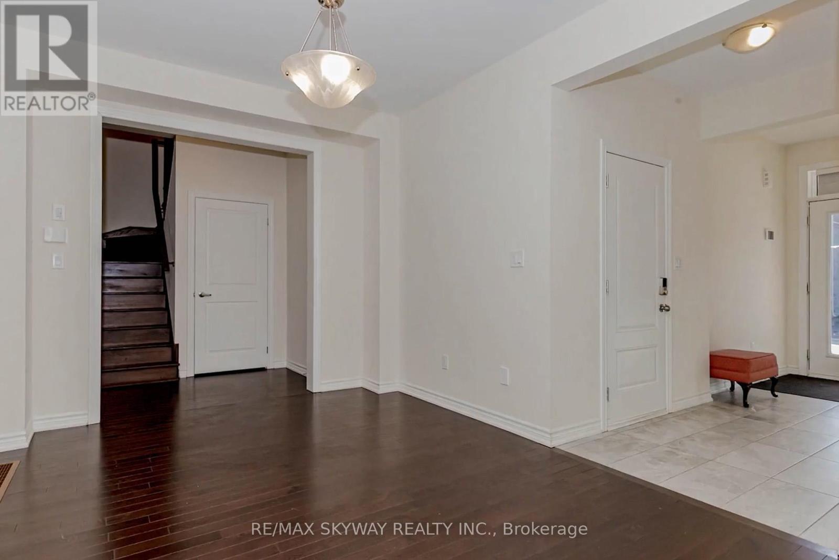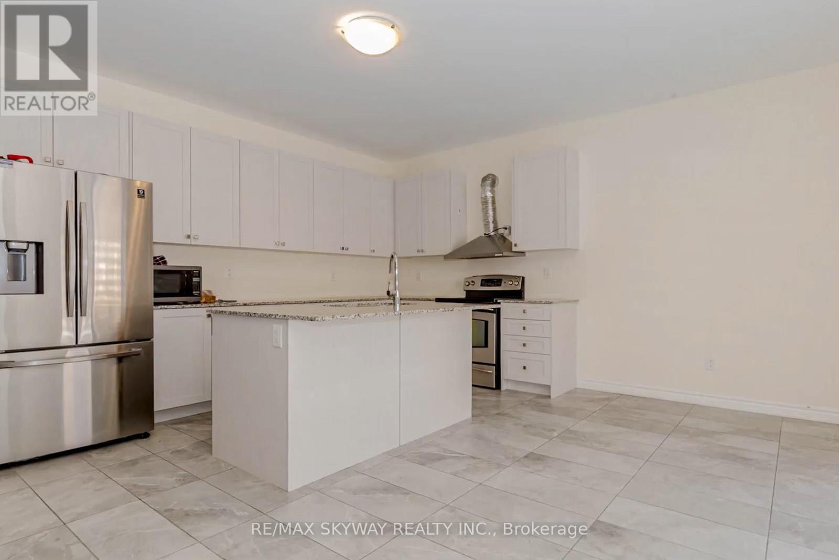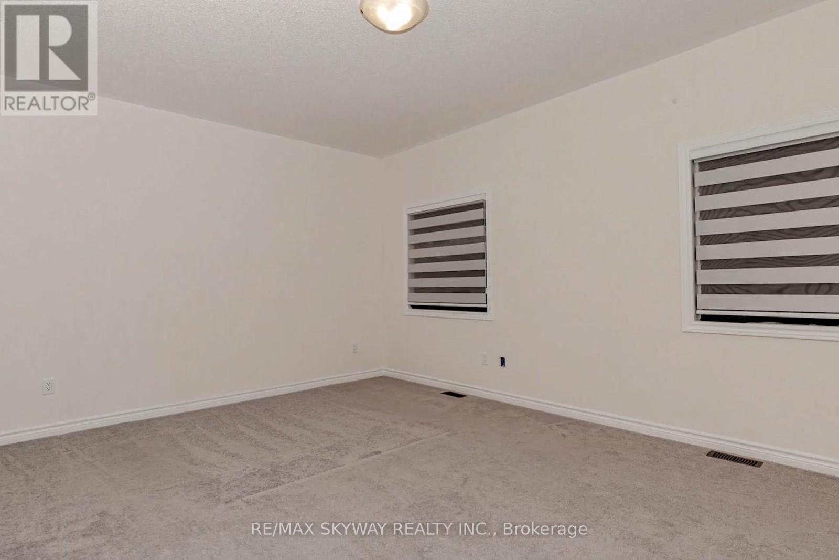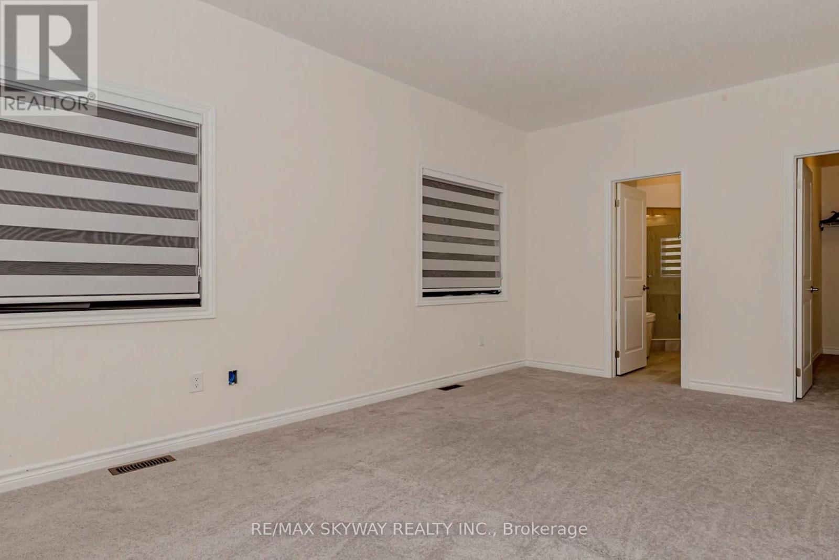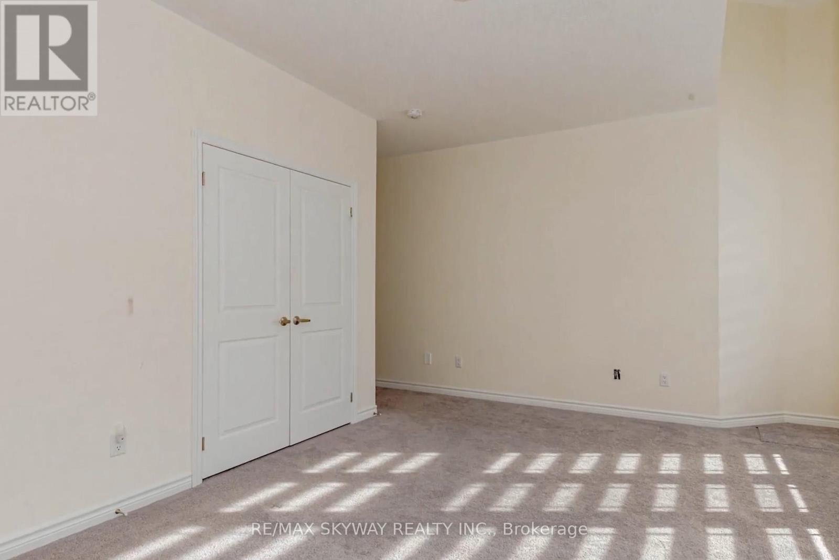29 Thornvalley Terrace W Caledon, Ontario L7C 4H9
4 Bedroom
3 Bathroom
Fireplace
Central Air Conditioning
Forced Air
$1,299,000
Stunning 4-bedroom, 3-washroom detached home in a beautiful neighborhood ! Featuring the sought-after Elevation C design! Loaded with upgrades, including elegant stairs, premium doors, quartz countertops, and an extended kitchen with upgraded cabinetry. Bright and spacious with a modern open-concept layout and a luxurious primary suite. Conveniently located close to schools, plazas, grocery stores, places of worship, and all amenities. A Must-See. (id:26049)
Open House
This property has open houses!
May
10
Saturday
Starts at:
2:00 pm
Ends at:4:00 pm
May
11
Sunday
Starts at:
2:00 pm
Ends at:4:00 pm
Property Details
| MLS® Number | W11979044 |
| Property Type | Single Family |
| Community Name | Rural Caledon |
| Amenities Near By | Schools, Hospital, Place Of Worship |
| Community Features | School Bus |
| Parking Space Total | 5 |
Building
| Bathroom Total | 3 |
| Bedrooms Above Ground | 4 |
| Bedrooms Total | 4 |
| Age | 0 To 5 Years |
| Amenities | Fireplace(s) |
| Appliances | All, Dishwasher, Dryer, Stove, Washer, Refrigerator |
| Basement Development | Unfinished |
| Basement Type | N/a (unfinished) |
| Construction Style Attachment | Detached |
| Cooling Type | Central Air Conditioning |
| Exterior Finish | Brick, Stone |
| Fireplace Present | Yes |
| Foundation Type | Concrete |
| Half Bath Total | 1 |
| Heating Fuel | Natural Gas |
| Heating Type | Forced Air |
| Stories Total | 2 |
| Type | House |
| Utility Water | Municipal Water |
Parking
| Attached Garage | |
| Garage |
Land
| Acreage | No |
| Land Amenities | Schools, Hospital, Place Of Worship |
| Sewer | Sanitary Sewer |
| Size Depth | 88 Ft ,8 In |
| Size Frontage | 36 Ft ,1 In |
| Size Irregular | 36.13 X 88.69 Ft |
| Size Total Text | 36.13 X 88.69 Ft|under 1/2 Acre |
| Zoning Description | Residential |
Rooms
| Level | Type | Length | Width | Dimensions |
|---|---|---|---|---|
| Second Level | Primary Bedroom | 4.9 m | 3.8 m | 4.9 m x 3.8 m |
| Second Level | Bedroom | 3.96 m | 3 m | 3.96 m x 3 m |
| Second Level | Bedroom | 3.1 m | 5.18 m | 3.1 m x 5.18 m |
| Second Level | Bedroom | 4.6 m | 3.4 m | 4.6 m x 3.4 m |
| Main Level | Kitchen | 4.75 m | 2.62 m | 4.75 m x 2.62 m |
| Main Level | Eating Area | 4.75 m | 2.62 m | 4.75 m x 2.62 m |
| Main Level | Living Room | 5.5 m | 3.3 m | 5.5 m x 3.3 m |
| Main Level | Dining Room | 4.6 m | 3 m | 4.6 m x 3 m |
Utilities
| Cable | Installed |

