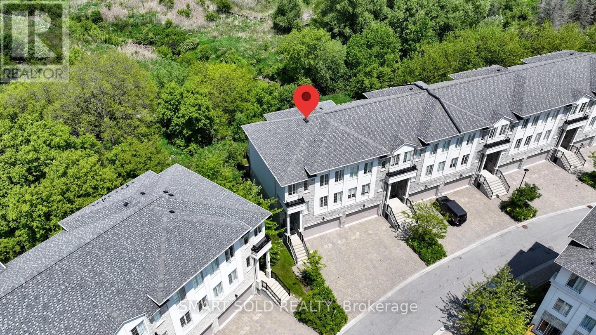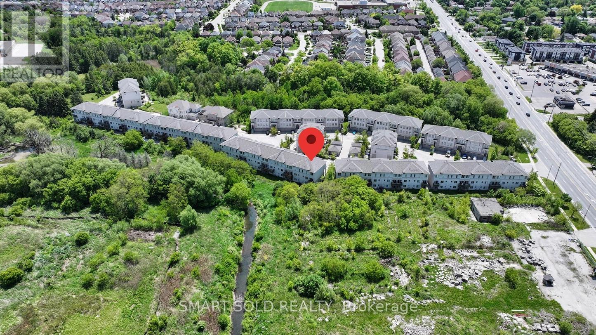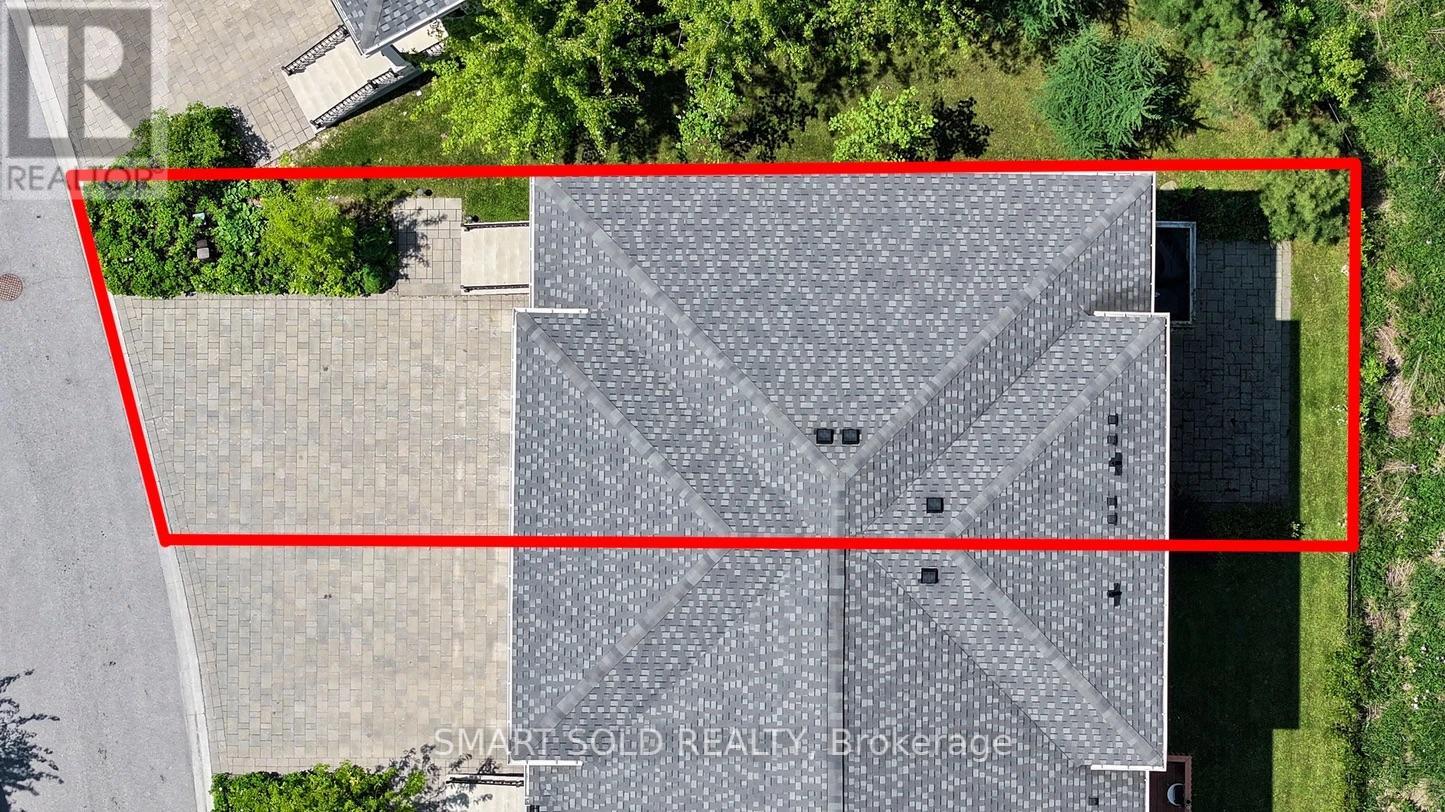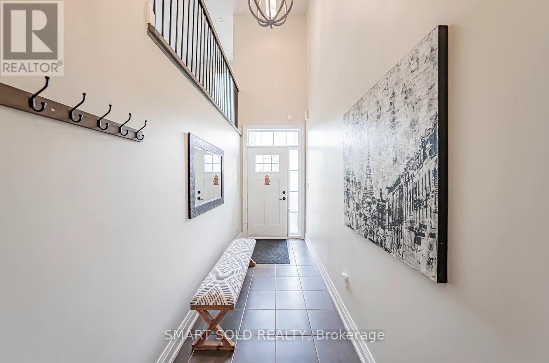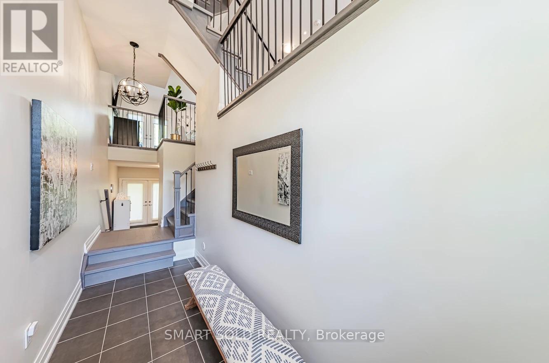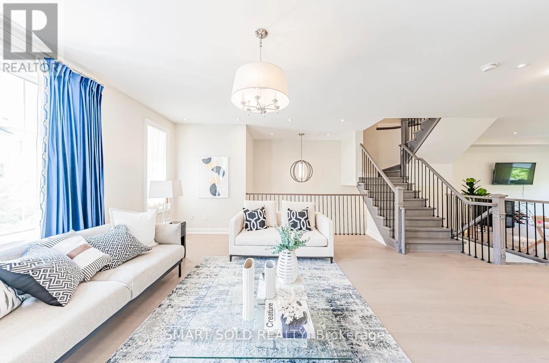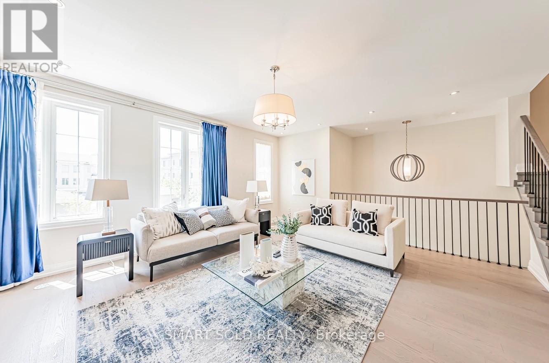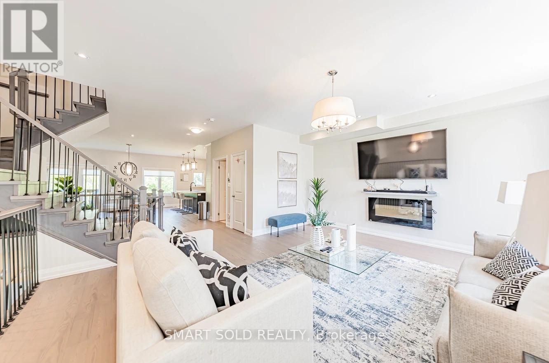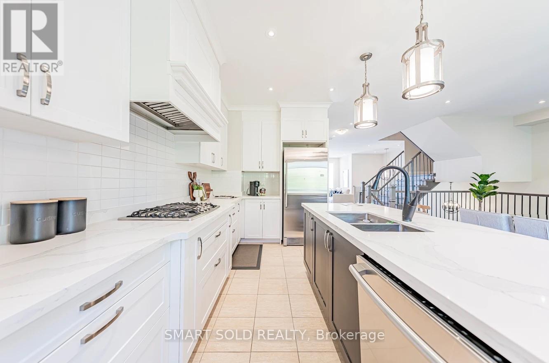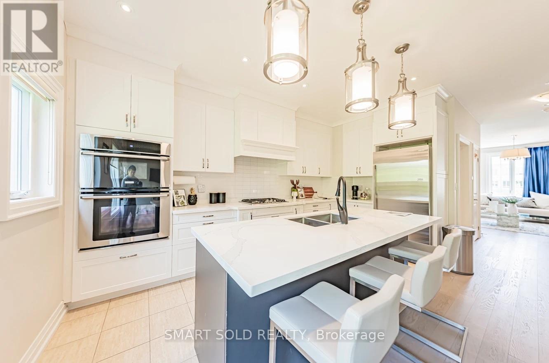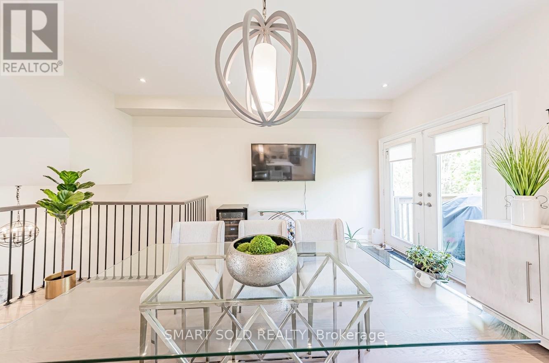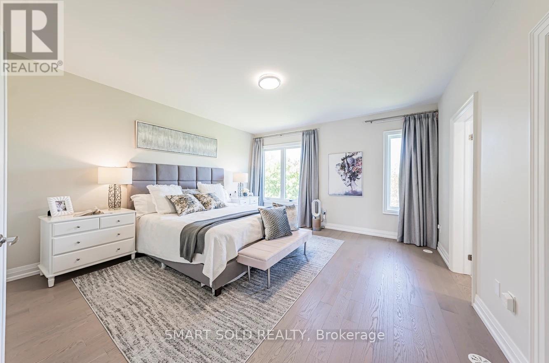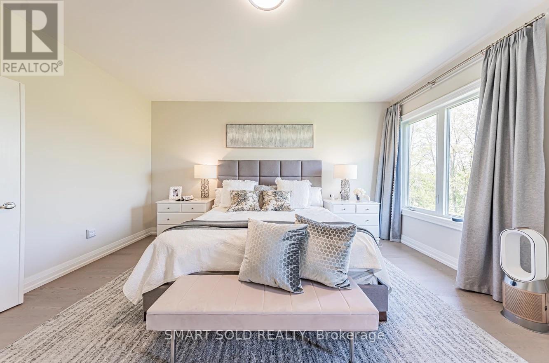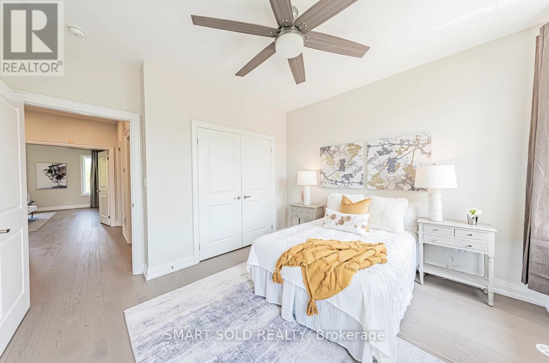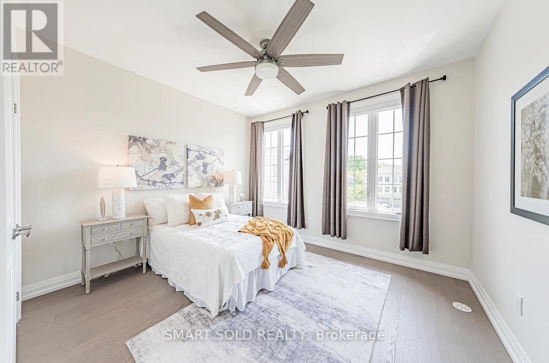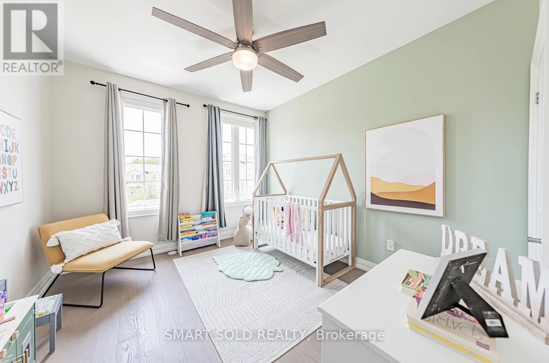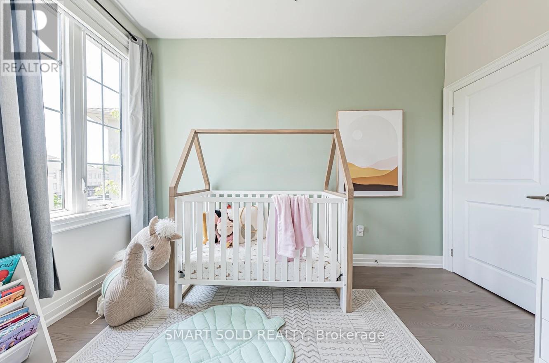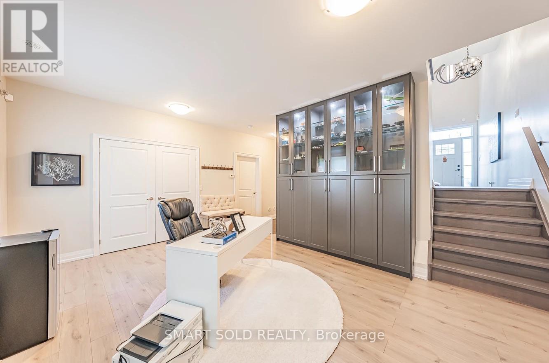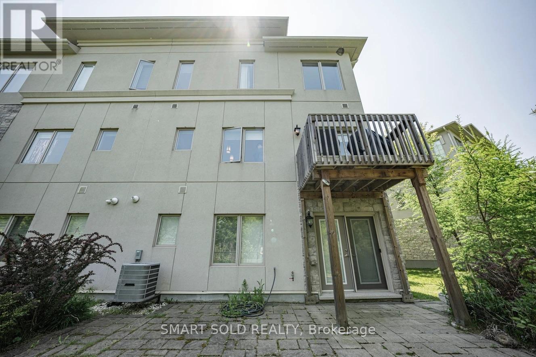3 Bedroom
4 Bathroom
2,500 - 3,000 ft2
Fireplace
Central Air Conditioning
Forced Air
$1,388,000Maintenance, Parcel of Tied Land
$151.02 Monthly
END Unit Double Car Garage Freehold Townhouse Backing Onto Ravine, Within The TOP Ranking School District: Bayview Secondary School (IB Program) & Richmond Rose Public School. Nestled In The High Demand Rouge Woods Community Of Richmond Hill, Offering 6 Car Parkings. The Open-Concept Layout Features Soaring 10-Ft Smooth Ceilings, Hardwood Flooring Thru-Out The Main And Upper Levels, Oversized Windows For Abundant Natural Light. The Upgraded Kitchen Includes Premium Countertops, A Stylish Backsplash, A Center Island, And Opens Seamlessly To A Spacious Dining Room With Terrace Access - Perfect For Enjoying The Backyard And Ravine Views. Upstairs, You'll Find Generously Sized Bedrooms, Including A Luxurious Primary Suite With A Fully Upgraded (2022) 5-Piece Ensuite Featuring A Freestanding Tub And Glass Shower. Additional Bedrooms Are Well-Sized And Functional, Complemented By The Convenience Of An Upper-Level Laundry Room.The Finished Lower Level Offers A Walk-Out To The Professionally Interlocked Stone Patio, An Upgraded Walk-In Closet, And Direct Access To The Garage Equipped With An EV Charger. Ideally Located Just Minutes From Richmond Green Community Centre, Hwy 404, Costco, Walmart, Shops, Restaurants, And More. *Low Monthly Potl Fee Of $151 Covers Snow Removal And Landscaping Of Common Area (id:26049)
Property Details
|
MLS® Number
|
N12191033 |
|
Property Type
|
Single Family |
|
Community Name
|
Rouge Woods |
|
Amenities Near By
|
Public Transit |
|
Features
|
Ravine |
|
Parking Space Total
|
6 |
Building
|
Bathroom Total
|
4 |
|
Bedrooms Above Ground
|
3 |
|
Bedrooms Total
|
3 |
|
Appliances
|
Garage Door Opener Remote(s), Dishwasher, Dryer, Microwave, Hood Fan, Washer, Window Coverings, Refrigerator |
|
Basement Development
|
Finished |
|
Basement Features
|
Separate Entrance, Walk Out |
|
Basement Type
|
N/a (finished) |
|
Construction Style Attachment
|
Attached |
|
Cooling Type
|
Central Air Conditioning |
|
Exterior Finish
|
Stone, Stucco |
|
Fireplace Present
|
Yes |
|
Flooring Type
|
Hardwood |
|
Foundation Type
|
Concrete |
|
Half Bath Total
|
2 |
|
Heating Fuel
|
Natural Gas |
|
Heating Type
|
Forced Air |
|
Stories Total
|
3 |
|
Size Interior
|
2,500 - 3,000 Ft2 |
|
Type
|
Row / Townhouse |
|
Utility Water
|
Municipal Water |
Parking
Land
|
Acreage
|
No |
|
Land Amenities
|
Public Transit |
|
Sewer
|
Sanitary Sewer |
|
Size Depth
|
96 Ft ,3 In |
|
Size Frontage
|
23 Ft ,3 In |
|
Size Irregular
|
23.3 X 96.3 Ft ; Widens To 16+39 Feet @ Rear - Irreg. Lot |
|
Size Total Text
|
23.3 X 96.3 Ft ; Widens To 16+39 Feet @ Rear - Irreg. Lot |
Rooms
| Level |
Type |
Length |
Width |
Dimensions |
|
Second Level |
Primary Bedroom |
4.55 m |
4.85 m |
4.55 m x 4.85 m |
|
Second Level |
Bedroom 2 |
3.3 m |
3.66 m |
3.3 m x 3.66 m |
|
Second Level |
Bedroom 3 |
3.79 m |
3.36 m |
3.79 m x 3.36 m |
|
Main Level |
Living Room |
4.85 m |
5.44 m |
4.85 m x 5.44 m |
|
Main Level |
Dining Room |
4.85 m |
5.44 m |
4.85 m x 5.44 m |
|
Main Level |
Kitchen |
2.6 m |
4.85 m |
2.6 m x 4.85 m |
|
Main Level |
Family Room |
4.63 m |
4.85 m |
4.63 m x 4.85 m |


