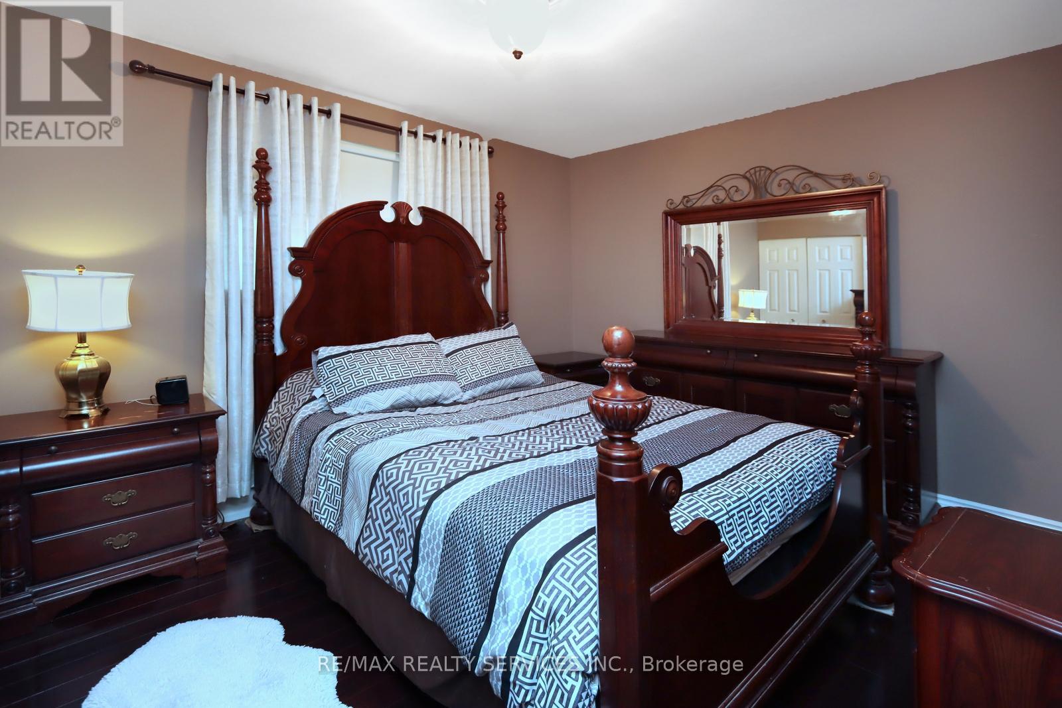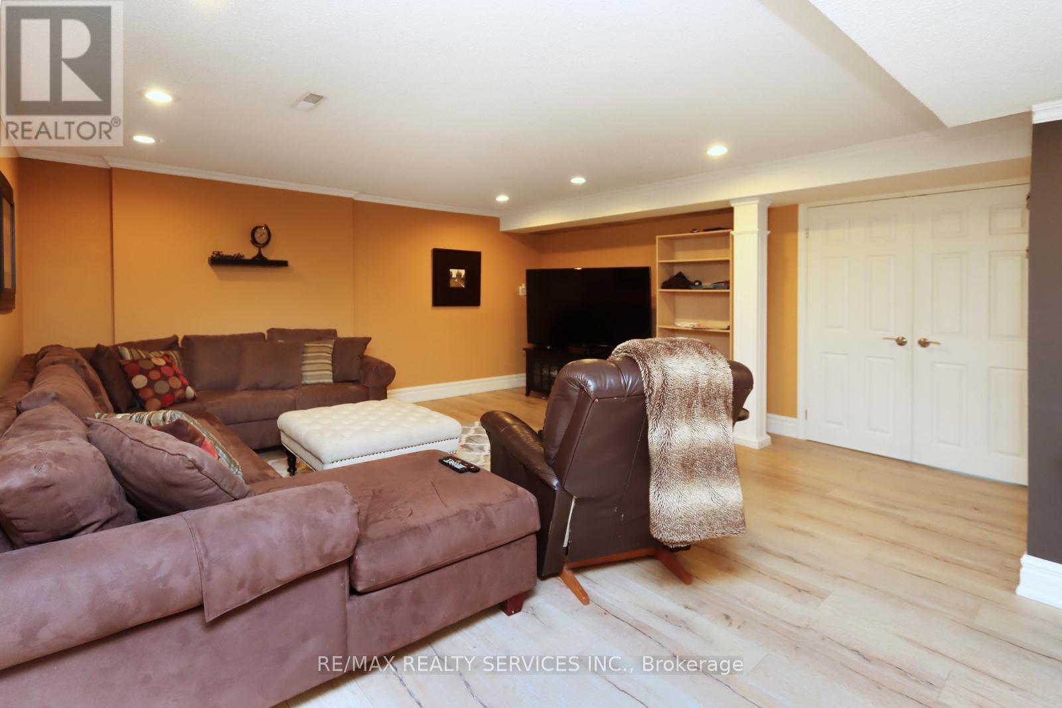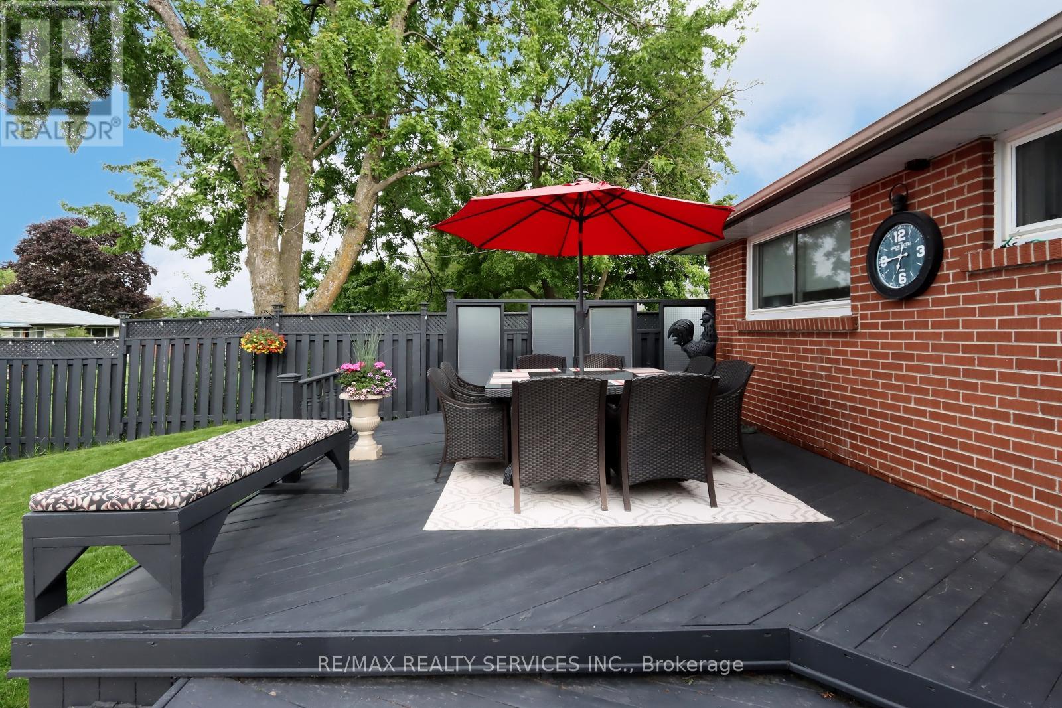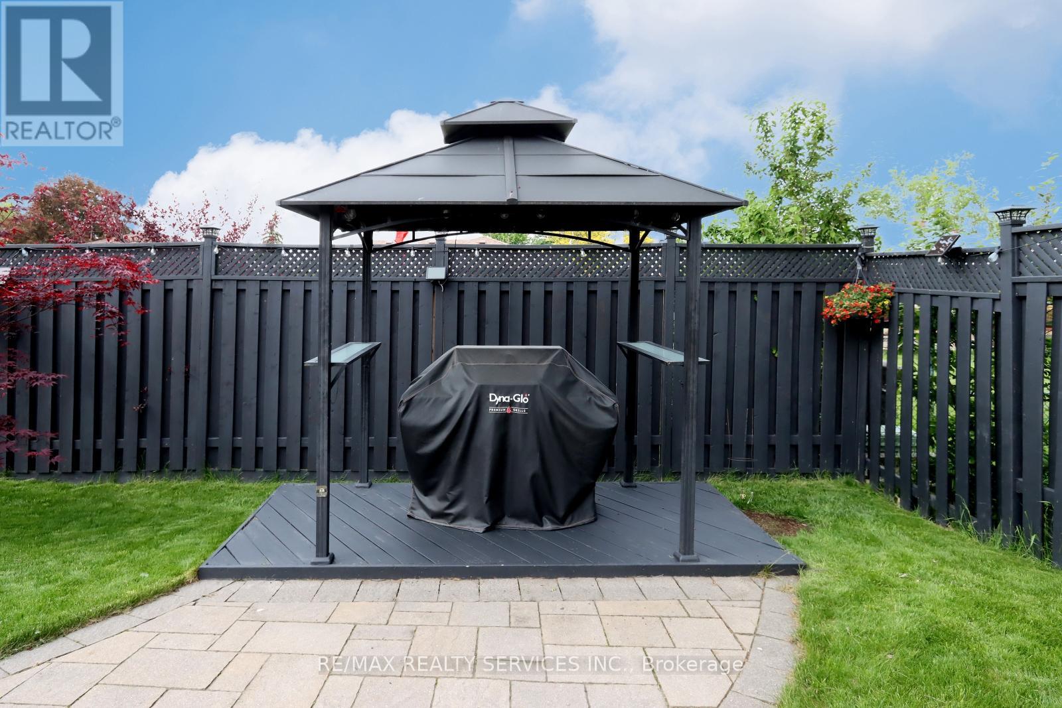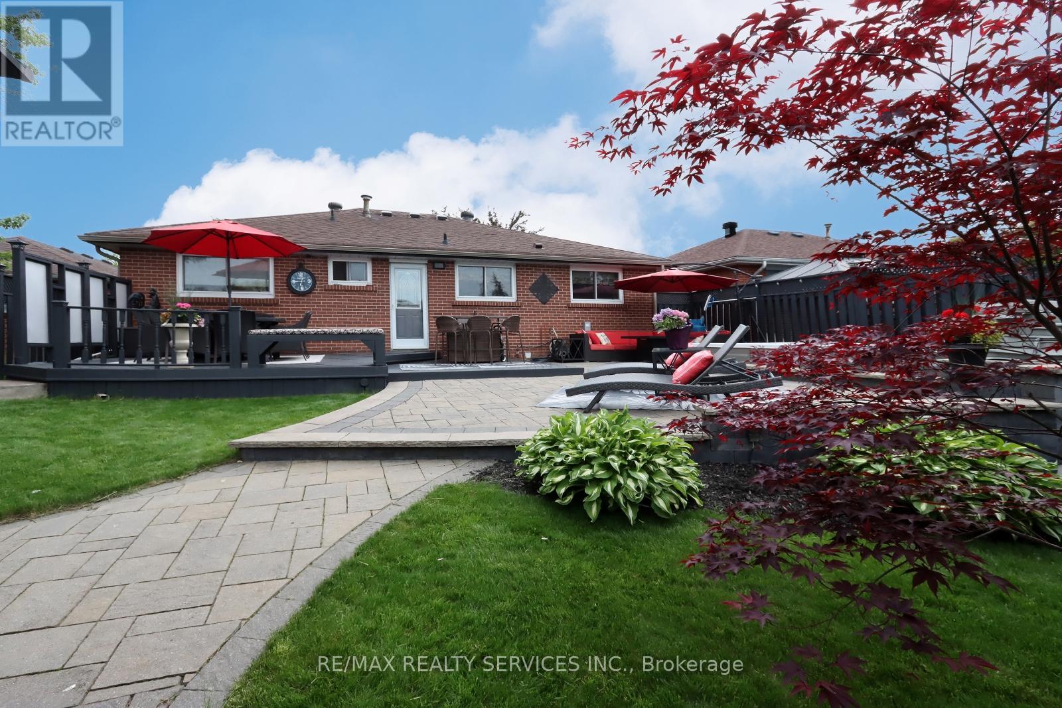5 Bedroom
3 Bathroom
1,500 - 2,000 ft2
Bungalow
Fireplace
Central Air Conditioning
Forced Air
Landscaped
$999,999
Welcome Home! 29 Dorchester Dr Located In Sought After Southgate! Fully Renovated Inside And Out! Oversized Premium Lot, 4 Bedrooms Highlighted By A Large Primary With A 3pc Ensuite. Main Floor, Hardwood Through-out, Beautiful Open Concept Layout With A Breathtaking Kitchen, Featuring A Gorgeous Island That Seats 5. Granite Counter Tops, S/S Appliances & Spectacular Backsplash. That's Just the Beginning! Wait Until You See The Backyard! The Perfect Sanctuary For Entertaining Family & Friends! Large Deck, Beautiful Stonework, Lighting & Landscaping! Just When You Think You've Seen Everything, Slip In To Your Very Own 8'x16' Spa Pool! Huge Basement With A 5th Bedroom, 3pc Bathroom, Rec Room With An Electric Fireplace & Large Laundry/ Utility Room. Laminate Flooring. No Carpet! Take This Opportunity To Own The Nicest Home In The Neighbourhood! (id:26049)
Property Details
|
MLS® Number
|
W12178568 |
|
Property Type
|
Single Family |
|
Community Name
|
Southgate |
|
Amenities Near By
|
Hospital, Park, Place Of Worship, Schools |
|
Community Features
|
Community Centre |
|
Equipment Type
|
Water Heater |
|
Features
|
Lighting, Carpet Free |
|
Parking Space Total
|
6 |
|
Rental Equipment Type
|
Water Heater |
|
Structure
|
Deck, Patio(s), Porch |
Building
|
Bathroom Total
|
3 |
|
Bedrooms Above Ground
|
4 |
|
Bedrooms Below Ground
|
1 |
|
Bedrooms Total
|
5 |
|
Amenities
|
Fireplace(s) |
|
Appliances
|
Hot Tub, Garage Door Opener Remote(s), Central Vacuum, Water Meter, Dishwasher, Dryer, Freezer, Microwave, Range, Stove, Washer, Window Coverings, Refrigerator |
|
Architectural Style
|
Bungalow |
|
Basement Development
|
Finished |
|
Basement Type
|
Full (finished) |
|
Construction Style Attachment
|
Detached |
|
Cooling Type
|
Central Air Conditioning |
|
Exterior Finish
|
Brick |
|
Fireplace Present
|
Yes |
|
Flooring Type
|
Hardwood, Laminate |
|
Foundation Type
|
Concrete |
|
Heating Fuel
|
Natural Gas |
|
Heating Type
|
Forced Air |
|
Stories Total
|
1 |
|
Size Interior
|
1,500 - 2,000 Ft2 |
|
Type
|
House |
|
Utility Water
|
Municipal Water |
Parking
Land
|
Acreage
|
No |
|
Fence Type
|
Fenced Yard |
|
Land Amenities
|
Hospital, Park, Place Of Worship, Schools |
|
Landscape Features
|
Landscaped |
|
Sewer
|
Sanitary Sewer |
|
Size Depth
|
132 Ft ,10 In |
|
Size Frontage
|
50 Ft |
|
Size Irregular
|
50 X 132.9 Ft |
|
Size Total Text
|
50 X 132.9 Ft |
Rooms
| Level |
Type |
Length |
Width |
Dimensions |
|
Basement |
Bedroom 5 |
4.57 m |
3.16 m |
4.57 m x 3.16 m |
|
Basement |
Recreational, Games Room |
11.77 m |
7.33 m |
11.77 m x 7.33 m |
|
Main Level |
Kitchen |
6.93 m |
3.41 m |
6.93 m x 3.41 m |
|
Main Level |
Living Room |
5.91 m |
4.83 m |
5.91 m x 4.83 m |
|
Main Level |
Dining Room |
5.91 m |
4.83 m |
5.91 m x 4.83 m |
|
Main Level |
Primary Bedroom |
4.69 m |
4.11 m |
4.69 m x 4.11 m |
|
Main Level |
Bedroom 2 |
3.86 m |
3.03 m |
3.86 m x 3.03 m |
|
Main Level |
Bedroom 3 |
3.03 m |
2.67 m |
3.03 m x 2.67 m |
|
Main Level |
Bedroom 4 |
2.78 m |
2.65 m |
2.78 m x 2.65 m |
Utilities


















