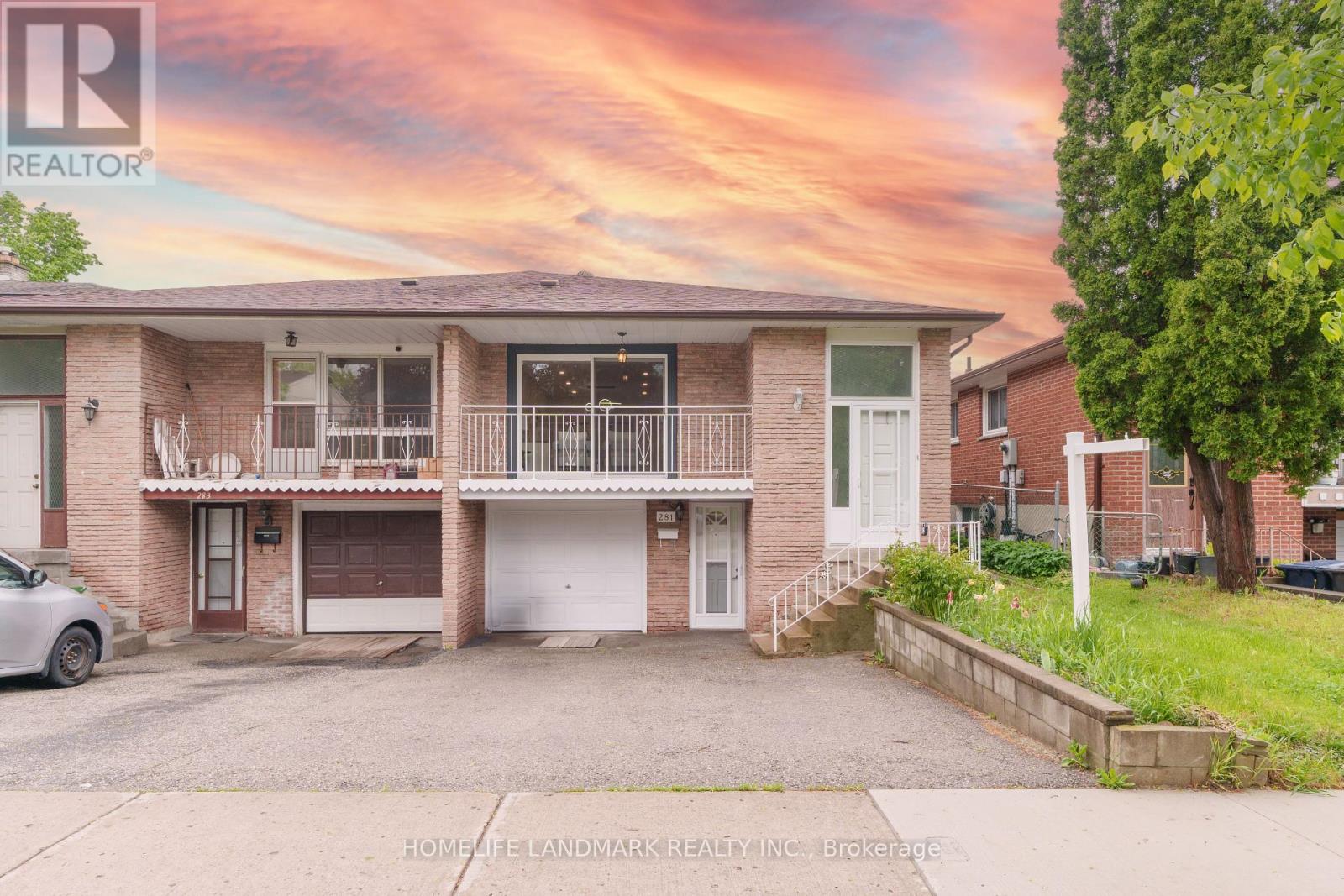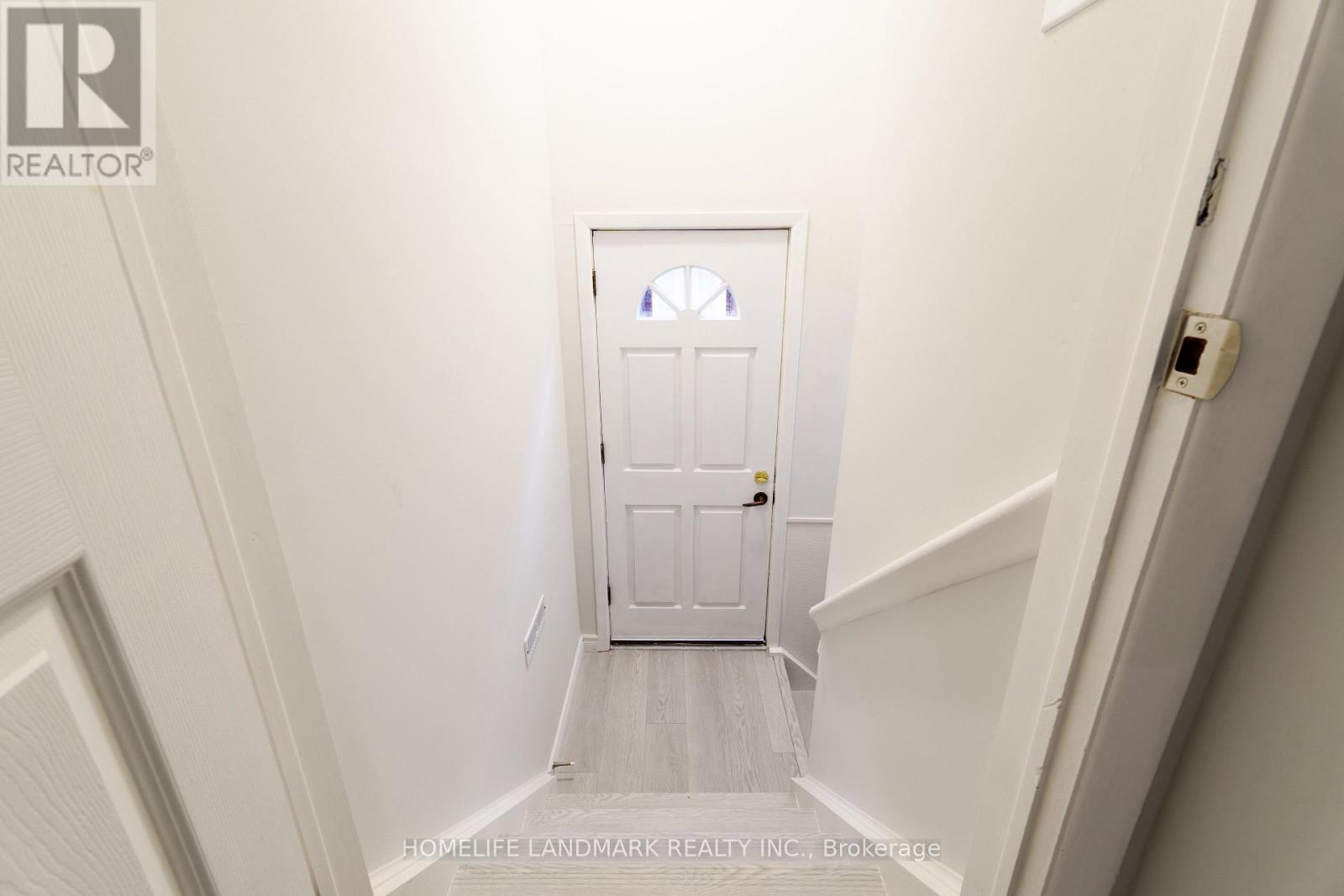281 Timberbank Boulevard Toronto, Ontario M1W 2G9
$880,000
Move-in ready 3+3 bedroom home in the heart of Scarborough, located at Finch/Birchmount! Absolutely stunning raised bungalow in highly-desired neighborhood Great opportunity to first time home buyer or investors. Fully renovated in 2025 with updated interiors, and modern appliances on the main floor. Finished Basement With 3 Bed Rooms, Kitchen, 2 washroom.2 Sep Entrance For Extra Living Space Or Rental Income. The Finished Lower Level Lots Of Natural Light. Garage with a large driveway for 2 Cars Parking. Steps to park, public transit, schools, community center, shopping plaza, etc. New air condition(2023) Conveniently located within walking distance to TTC, schools, restaurants, and shopping plazas. (id:26049)
Open House
This property has open houses!
2:00 pm
Ends at:4:00 pm
2:00 pm
Ends at:4:00 pm
Property Details
| MLS® Number | E12172463 |
| Property Type | Single Family |
| Neigbourhood | East L'Amoreaux |
| Community Name | L'Amoreaux |
| Parking Space Total | 3 |
Building
| Bathroom Total | 3 |
| Bedrooms Above Ground | 3 |
| Bedrooms Below Ground | 3 |
| Bedrooms Total | 6 |
| Appliances | All, Dryer, Hood Fan, Two Stoves, Washer, Two Refrigerators |
| Architectural Style | Raised Bungalow |
| Basement Development | Finished |
| Basement Features | Separate Entrance |
| Basement Type | N/a (finished) |
| Construction Style Attachment | Semi-detached |
| Cooling Type | Central Air Conditioning |
| Exterior Finish | Brick |
| Flooring Type | Laminate, Ceramic |
| Foundation Type | Block, Unknown |
| Heating Fuel | Natural Gas |
| Heating Type | Forced Air |
| Stories Total | 1 |
| Size Interior | 1,100 - 1,500 Ft2 |
| Type | House |
| Utility Water | Municipal Water |
Parking
| Garage |
Land
| Acreage | No |
| Sewer | Sanitary Sewer |
| Size Depth | 120 Ft |
| Size Frontage | 27 Ft ,6 In |
| Size Irregular | 27.5 X 120 Ft |
| Size Total Text | 27.5 X 120 Ft |
Rooms
| Level | Type | Length | Width | Dimensions |
|---|---|---|---|---|
| Basement | Bedroom | 3.53 m | 3.07 m | 3.53 m x 3.07 m |
| Basement | Bedroom 2 | 3.45 m | 2.74 m | 3.45 m x 2.74 m |
| Basement | Bedroom 3 | 3.15 m | 3.05 m | 3.15 m x 3.05 m |
| Main Level | Living Room | 8.12 m | 3.55 m | 8.12 m x 3.55 m |
| Main Level | Kitchen | 4.9 m | 3 m | 4.9 m x 3 m |
| Main Level | Primary Bedroom | 4.44 m | 3.02 m | 4.44 m x 3.02 m |
| Main Level | Bedroom 2 | 3.27 m | 3.58 m | 3.27 m x 3.58 m |
| Main Level | Bedroom 3 | 3.2 m | 2.5 m | 3.2 m x 2.5 m |






























