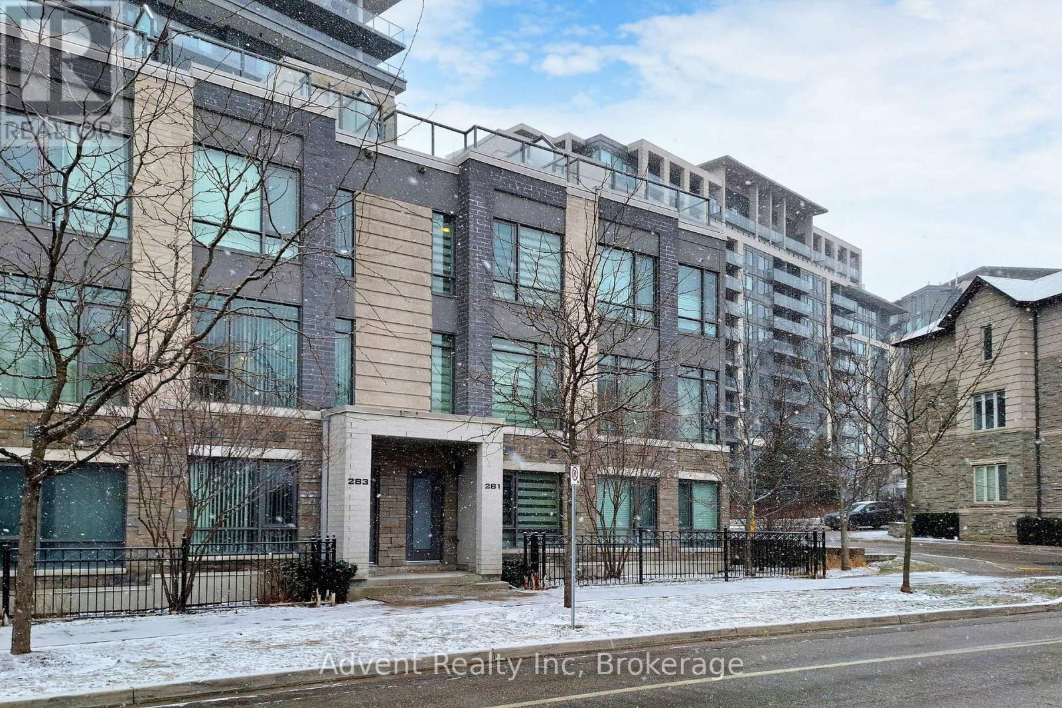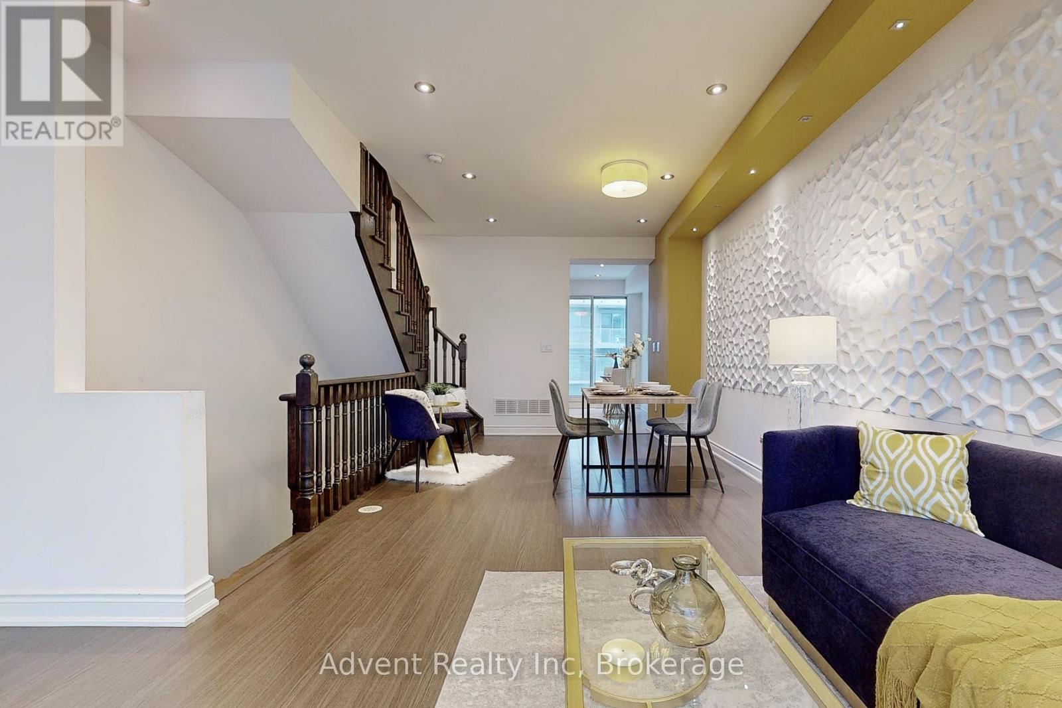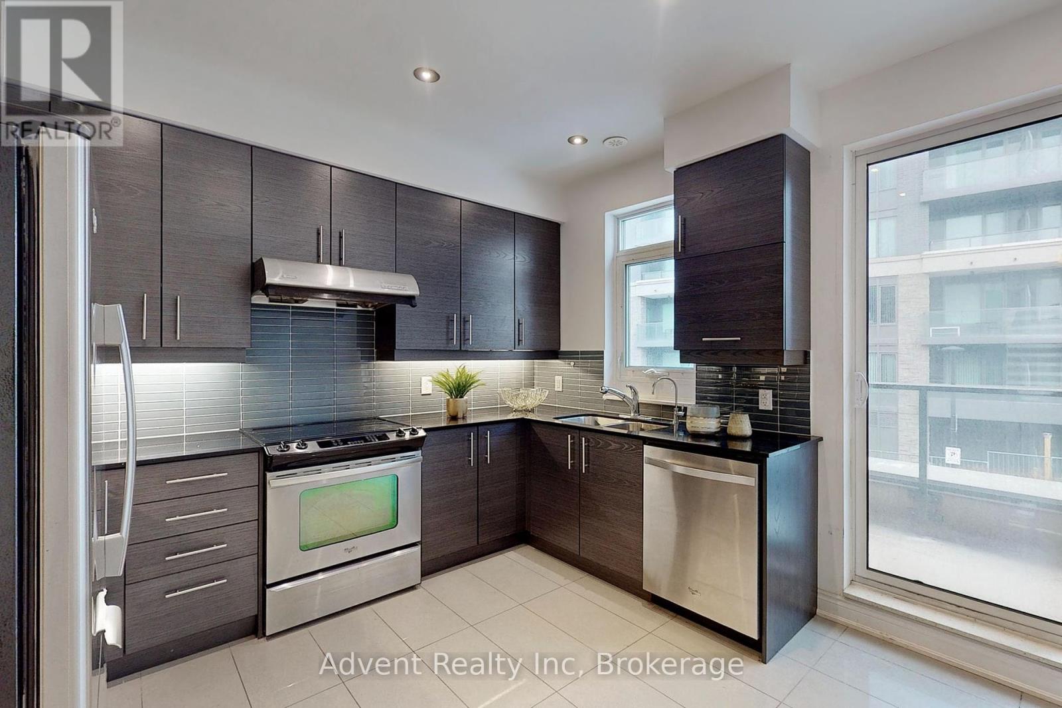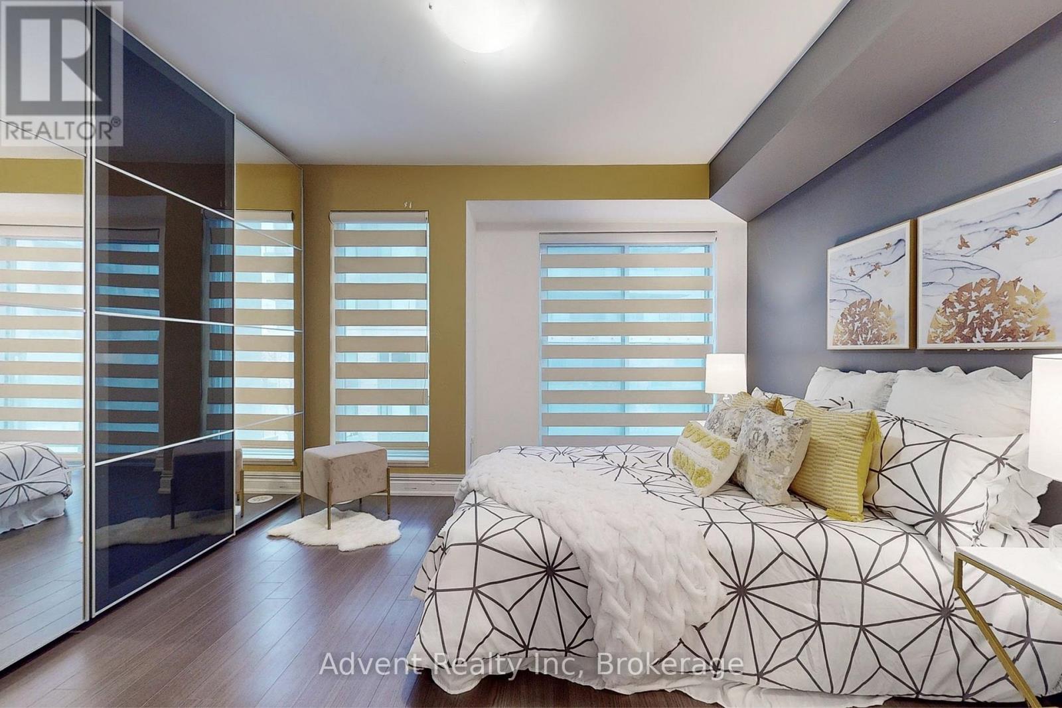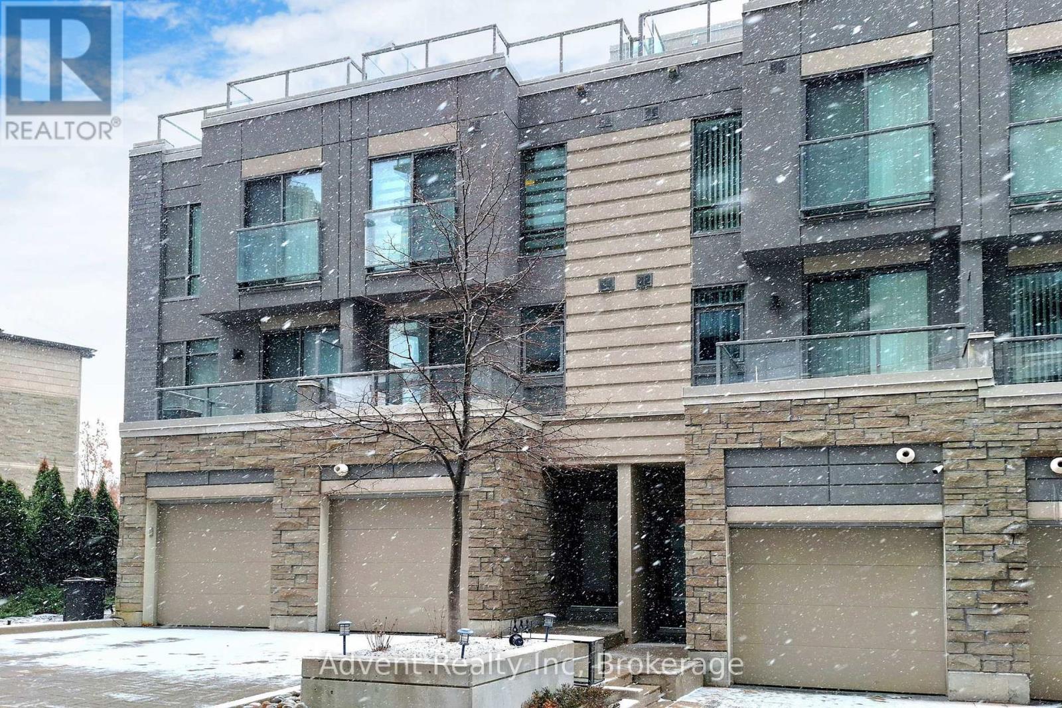281 South Park Road Markham, Ontario L3T 0B9
3 Bedroom
3 Bathroom
1,400 - 1,599 ft2
Indoor Pool
Central Air Conditioning
Forced Air
$1,189,000Maintenance, Common Area Maintenance, Parking
$545.15 Monthly
Maintenance, Common Area Maintenance, Parking
$545.15 MonthlyPRICED TO SELL! Sun-drenched contemporary townhome with a PRIVATE 450SF ROOFTOP TERRACE perfect for sunset entertaining! Enjoy 9 foot ceilings & Wood flooring throughout. TRIPLE PARKING SPOTS (garage + driveway + one underground), and a bonus locker storage. Live hassle-free with snow removal/landscaping included and enjoy all amenities such as: gym, pool, party room, game room, media room, and library! Transit at your doorstep. SHORT WALK to restaurants, banks, medical office, etc. Easy access to Hwy 7, 407, 404 & Yonge. Top-ranking schools (St. Robert Catholic HS & Thornlea SS). (id:26049)
Property Details
| MLS® Number | N12194202 |
| Property Type | Single Family |
| Community Name | Commerce Valley |
| Amenities Near By | Park, Public Transit |
| Community Features | Pet Restrictions, School Bus |
| Features | Balcony |
| Parking Space Total | 3 |
| Pool Type | Indoor Pool |
Building
| Bathroom Total | 3 |
| Bedrooms Above Ground | 2 |
| Bedrooms Below Ground | 1 |
| Bedrooms Total | 3 |
| Amenities | Security/concierge, Exercise Centre, Party Room, Recreation Centre, Storage - Locker |
| Appliances | Central Vacuum, Dishwasher, Dryer, Hood Fan, Stove, Washer, Water Softener, Window Coverings, Refrigerator |
| Cooling Type | Central Air Conditioning |
| Exterior Finish | Brick |
| Flooring Type | Laminate, Tile |
| Heating Fuel | Natural Gas |
| Heating Type | Forced Air |
| Stories Total | 3 |
| Size Interior | 1,400 - 1,599 Ft2 |
| Type | Row / Townhouse |
Parking
| Attached Garage | |
| Garage |
Land
| Acreage | No |
| Land Amenities | Park, Public Transit |
Rooms
| Level | Type | Length | Width | Dimensions |
|---|---|---|---|---|
| Second Level | Living Room | 7.36 m | 4.19 m | 7.36 m x 4.19 m |
| Second Level | Dining Room | 7.36 m | 4.19 m | 7.36 m x 4.19 m |
| Second Level | Kitchen | 3 m | 4.19 m | 3 m x 4.19 m |
| Third Level | Primary Bedroom | 4.37 m | 4 m | 4.37 m x 4 m |
| Third Level | Bedroom 2 | 3.49 m | 4.19 m | 3.49 m x 4.19 m |
| Main Level | Bedroom 3 | 3 m | 3 m | 3 m x 3 m |

