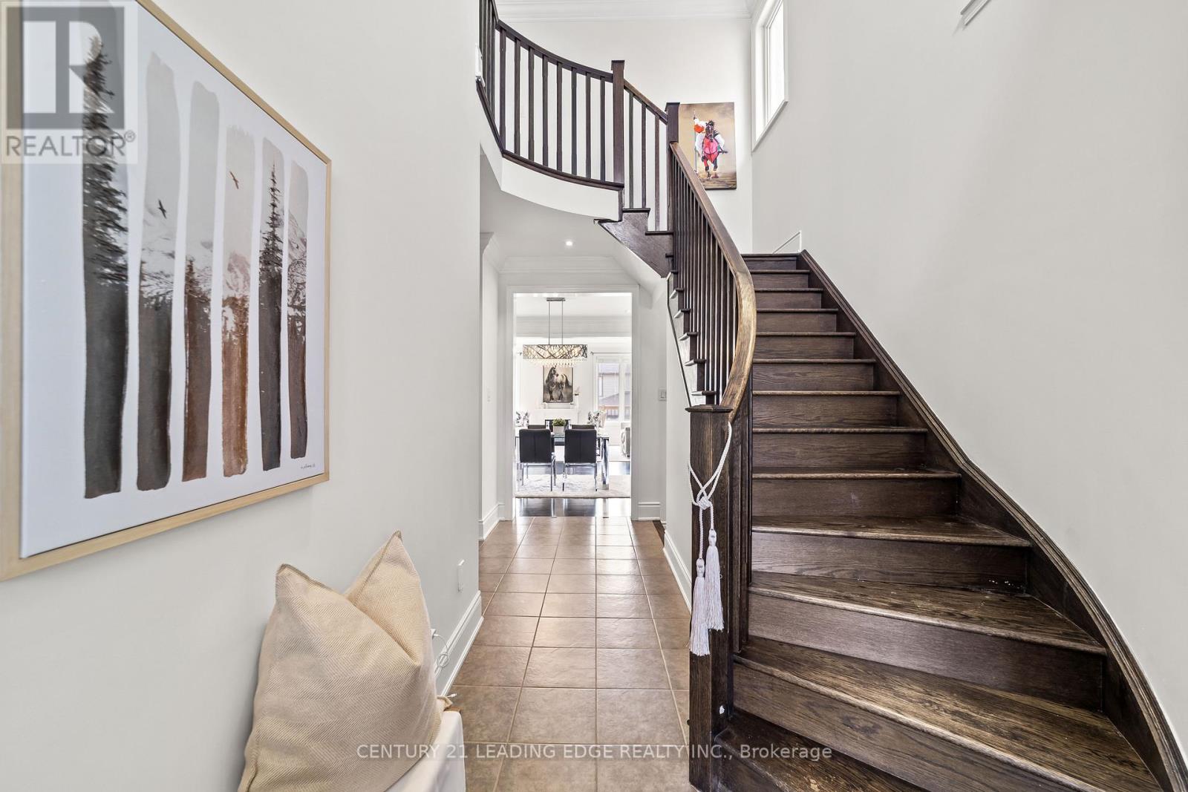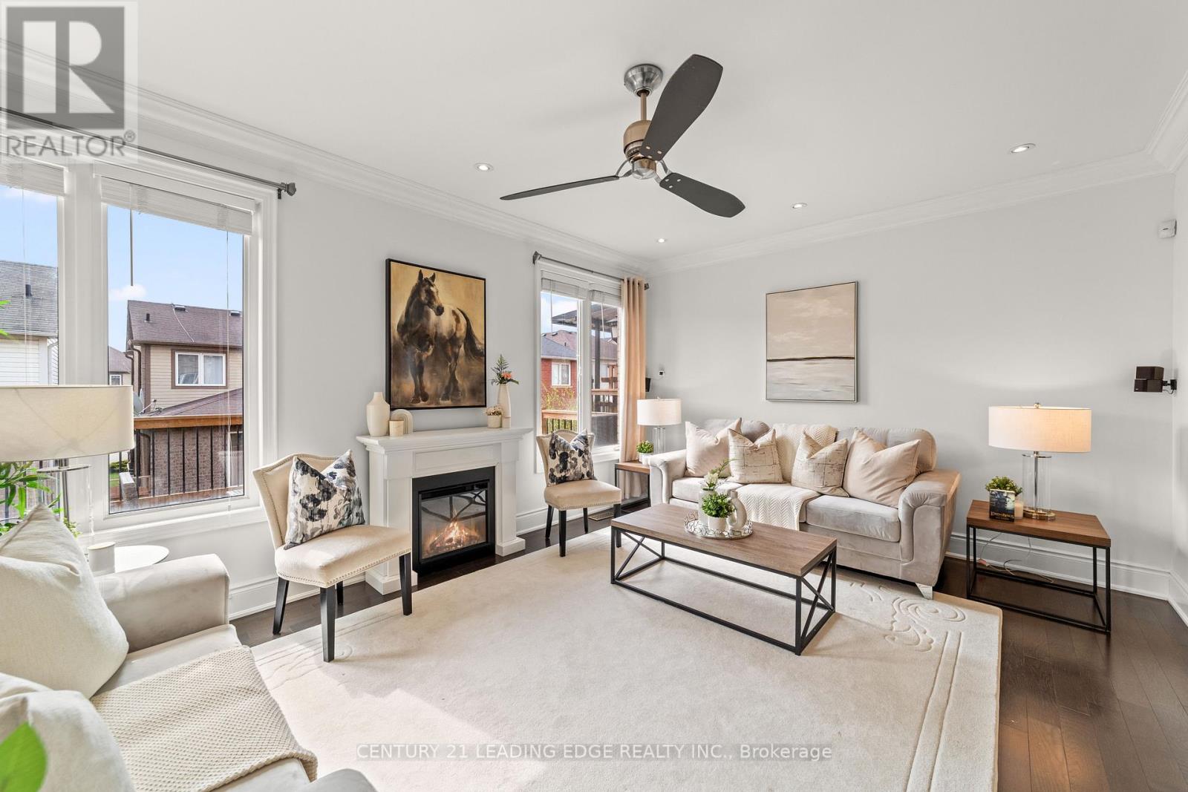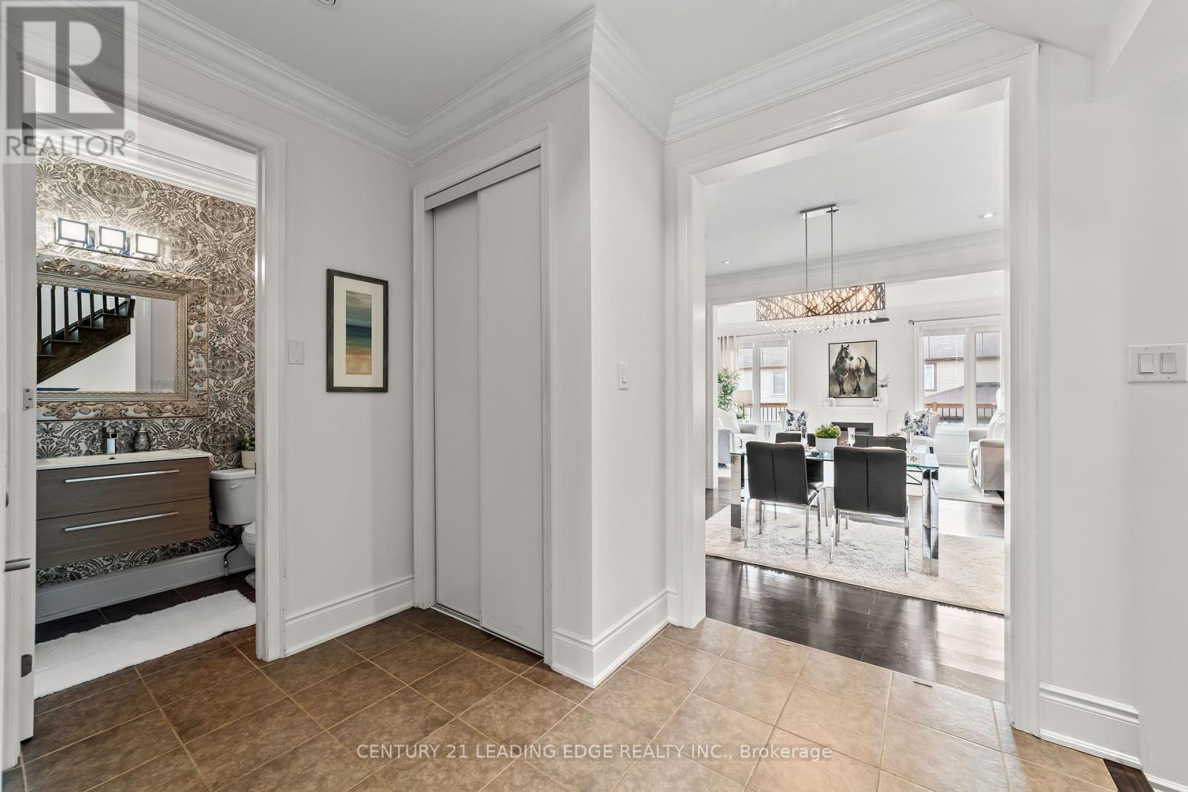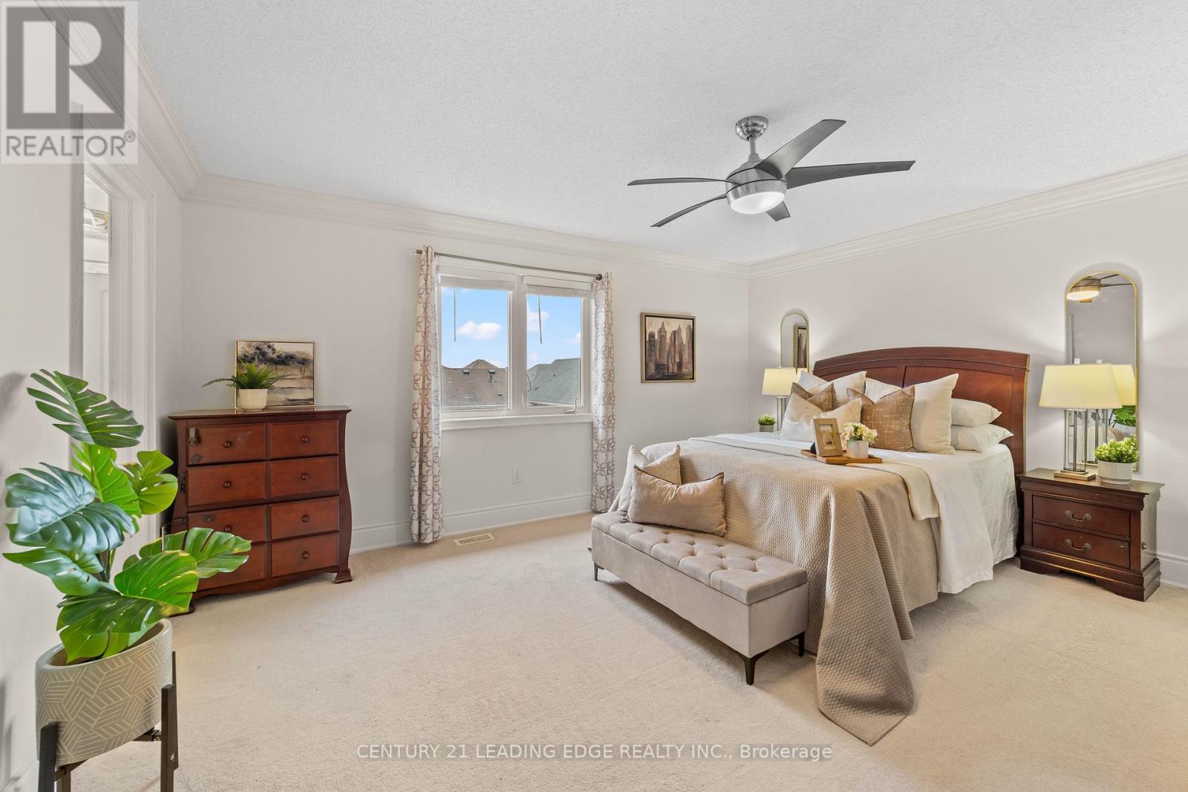5 Bedroom
4 Bathroom
2,000 - 2,500 ft2
Central Air Conditioning
Forced Air
$1,460,000
Welcome to this stunning detached family home! This 4 bed gem has open concept with ample living space, dine in kitchen, formal dining area and cathedral ceiling entrance. Fully finished walk-out 1 bedroom basement apartment with separate entrance, private 2nd laundry. Large above-grade windows provide abundant natural light in W/O bsmt -- ideal for in-laws or rental income. Gourmet main flr. kitchen with granite counters, custom walk-in pantry, under-cabinet lighting and 2024 stainless steel appliances. Hardwood floors, Oak wood stairs, 9' smooth ceilings, extra-tall interior doors, crown moulding, 7" baseboards on main and second floor, pot lights, and designer chandeliers. Convenient 2nd-floor laundry with 2024 washer/dryer and built-in cabinetry, Custom master walk in closet. Inbuilt Bose surround sound, Nest thermostat, HRV system, and 2023 upgraded attic insulation. Large oversize deck and fenced yard to enjoy summer with BBQ gas line. Concrete side stairs, 200A panel with EV charger. No side walk. Walk to highly regarded schools (AJM, St. Benedict), parks, and Milton Hospital. Short drive to Sports Centre, hiking, skiing, and biking trails at Kelso. Must see! (id:26049)
Property Details
|
MLS® Number
|
W12122394 |
|
Property Type
|
Single Family |
|
Community Name
|
1038 - WI Willmott |
|
Amenities Near By
|
Hospital, Park, Public Transit, Schools |
|
Parking Space Total
|
5 |
Building
|
Bathroom Total
|
4 |
|
Bedrooms Above Ground
|
4 |
|
Bedrooms Below Ground
|
1 |
|
Bedrooms Total
|
5 |
|
Age
|
6 To 15 Years |
|
Appliances
|
Dishwasher, Dryer, Garage Door Opener, Microwave, Stove, Washer, Window Coverings, Refrigerator |
|
Basement Development
|
Finished |
|
Basement Features
|
Apartment In Basement, Walk Out |
|
Basement Type
|
N/a (finished) |
|
Construction Style Attachment
|
Detached |
|
Cooling Type
|
Central Air Conditioning |
|
Exterior Finish
|
Brick, Stucco |
|
Flooring Type
|
Hardwood, Laminate, Ceramic, Carpeted |
|
Half Bath Total
|
1 |
|
Heating Fuel
|
Natural Gas |
|
Heating Type
|
Forced Air |
|
Stories Total
|
2 |
|
Size Interior
|
2,000 - 2,500 Ft2 |
|
Type
|
House |
|
Utility Water
|
Municipal Water |
Parking
Land
|
Acreage
|
No |
|
Fence Type
|
Fenced Yard |
|
Land Amenities
|
Hospital, Park, Public Transit, Schools |
|
Sewer
|
Sanitary Sewer |
|
Size Depth
|
88 Ft ,7 In |
|
Size Frontage
|
36 Ft ,1 In |
|
Size Irregular
|
36.1 X 88.6 Ft |
|
Size Total Text
|
36.1 X 88.6 Ft |
Rooms
| Level |
Type |
Length |
Width |
Dimensions |
|
Second Level |
Primary Bedroom |
5.05 m |
3.81 m |
5.05 m x 3.81 m |
|
Second Level |
Bedroom 2 |
3.68 m |
3.01 m |
3.68 m x 3.01 m |
|
Second Level |
Bedroom 3 |
3.38 m |
3.35 m |
3.38 m x 3.35 m |
|
Second Level |
Bedroom 4 |
3.53 m |
3.04 m |
3.53 m x 3.04 m |
|
Lower Level |
Kitchen |
5.4 m |
3.81 m |
5.4 m x 3.81 m |
|
Lower Level |
Living Room |
4.93 m |
3.3 m |
4.93 m x 3.3 m |
|
Lower Level |
Bedroom |
2.5 m |
3.8 m |
2.5 m x 3.8 m |
|
Main Level |
Living Room |
5.48 m |
3.9 m |
5.48 m x 3.9 m |
|
Main Level |
Dining Room |
4.08 m |
3.35 m |
4.08 m x 3.35 m |
|
Main Level |
Kitchen |
4.39 m |
4.29 m |
4.39 m x 4.29 m |
|
Main Level |
Eating Area |
3.09 m |
3.04 m |
3.09 m x 3.04 m |




















































