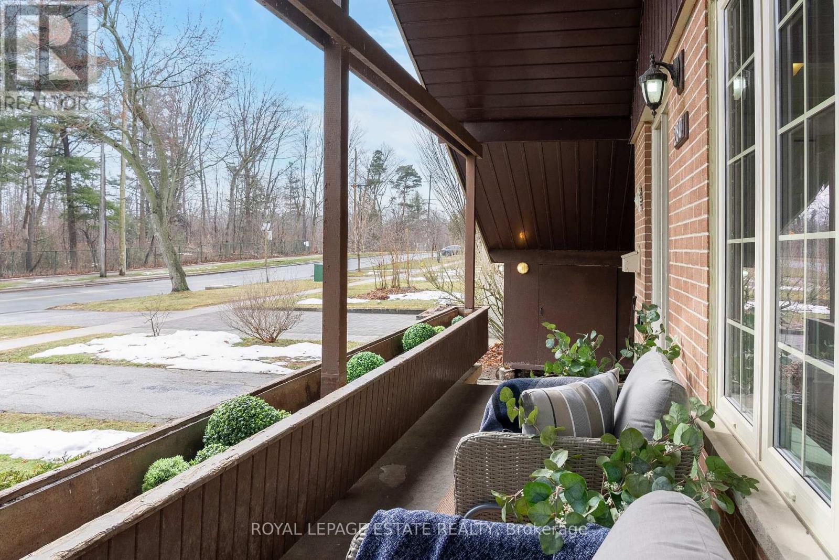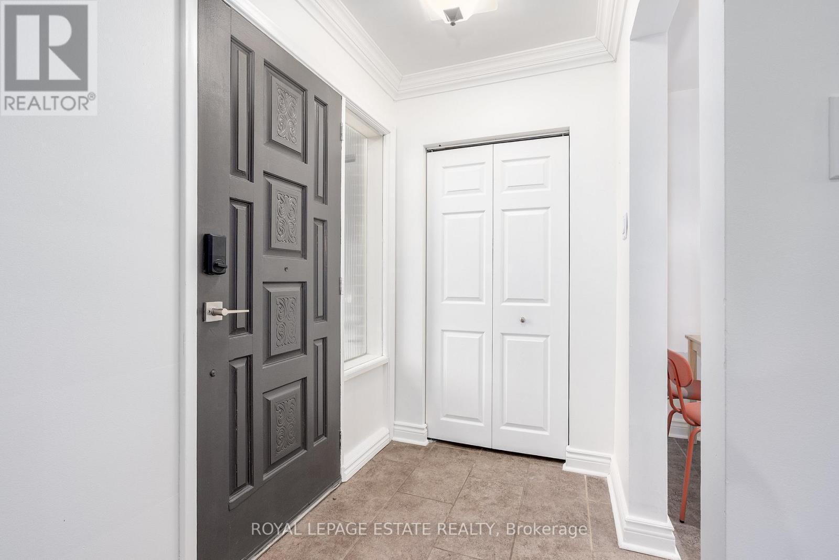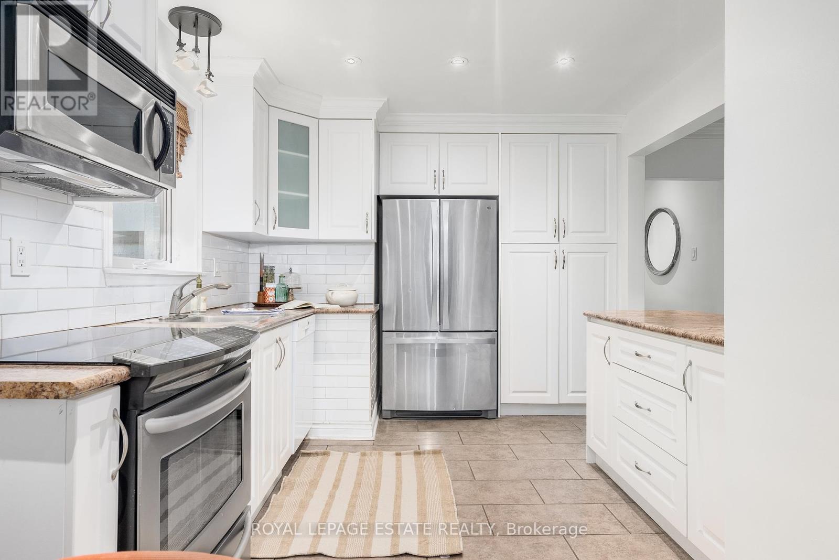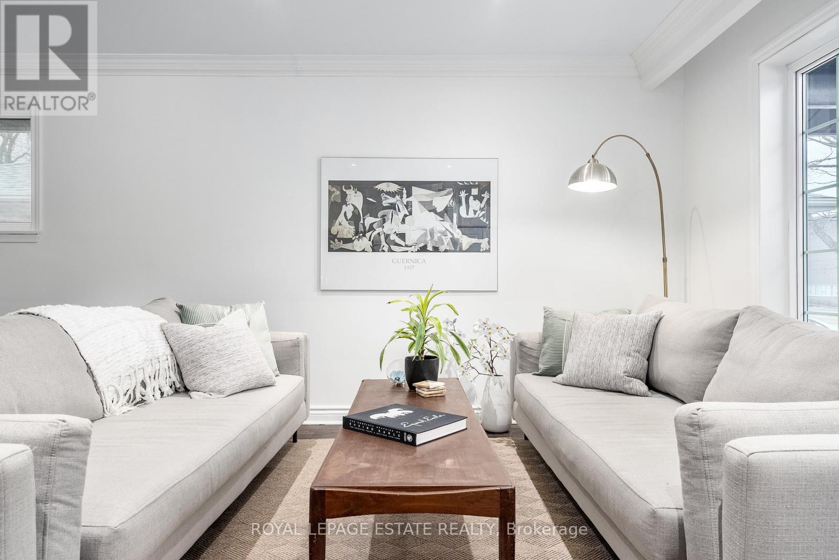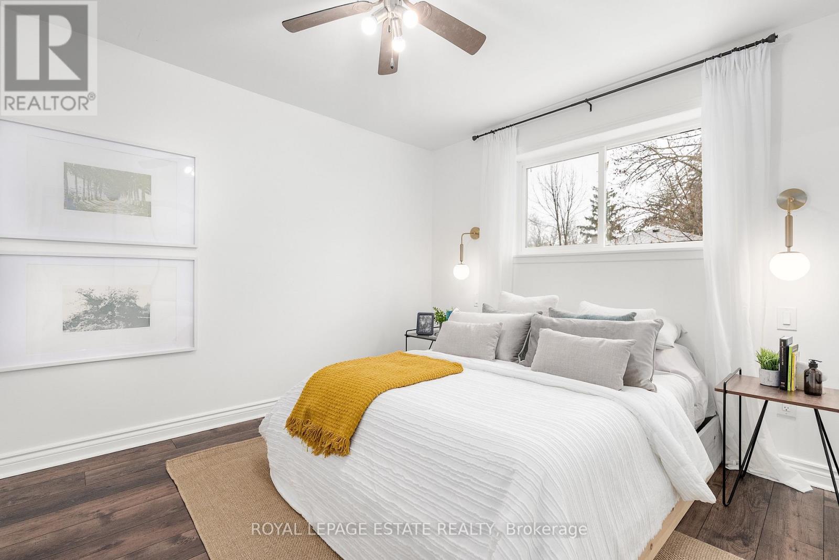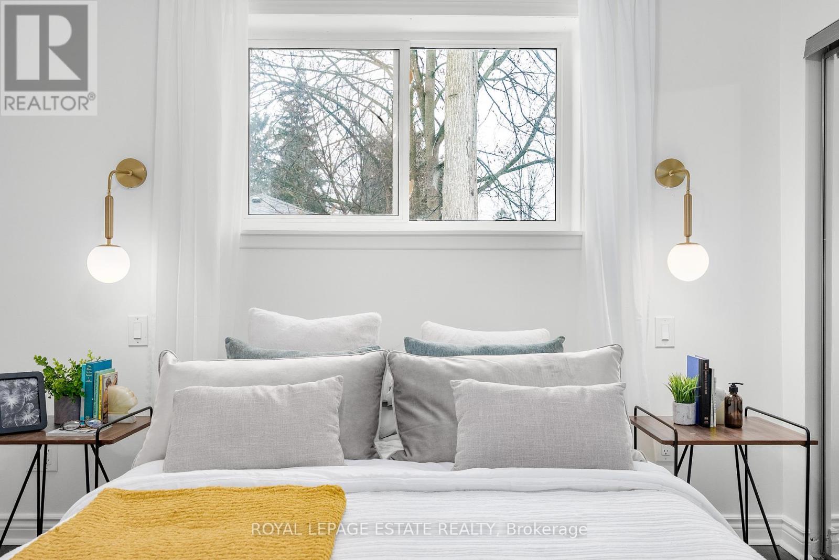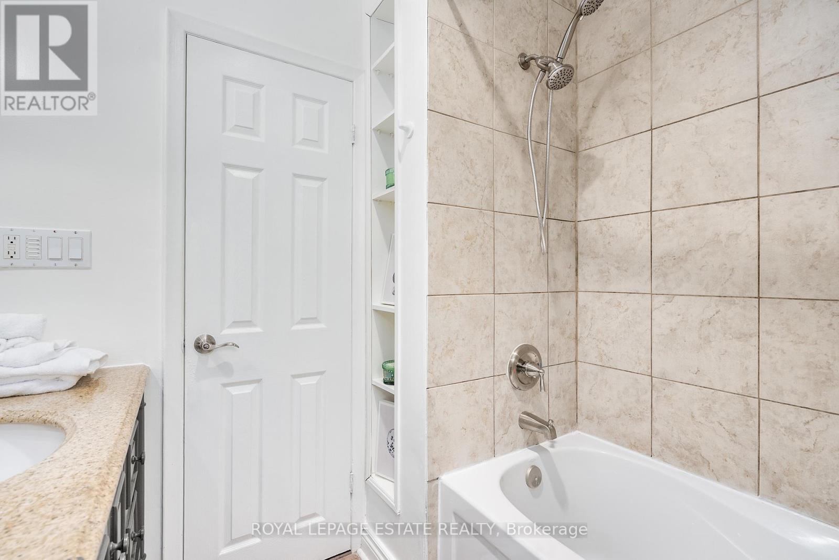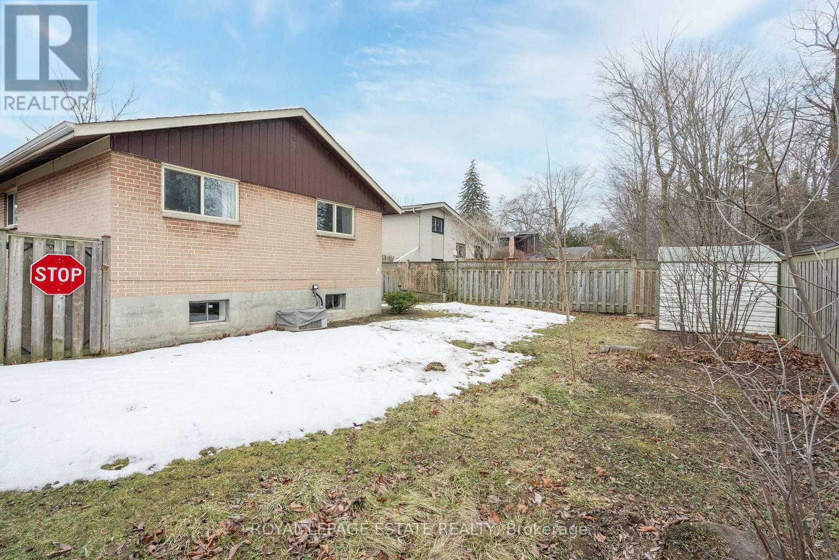4 Bedroom
2 Bathroom
1,100 - 1,500 ft2
Bungalow
Fireplace
Central Air Conditioning
Forced Air
Waterfront
$1,011,000
Welcome to 280 Guildwood Parkway a beautifully updated brick bungalow nestled in one of Scarboroughs most coveted neighbourhoods Guildwood Village. This charming 3+1 bedroom, 2-bathroom home sits on a generous 50 x 120-foot lot directly across from the lush green oasis of Guild Park & Gardens a rare front-row seat to nature's beauty *with no neighbours directly across from you*. Step onto the inviting covered front porch, the perfect place to unwind with a coffee while enjoying tranquil park views. Inside, you're welcomed by a bright, open-concept living and dining area filled with natural light from large picture windows. Brand-new luxury vinyl plank flooring brings a modern flair to this lovingly maintained Mid-Century bungalow. The updated kitchen features stainless steel appliances, ample cabinetry, a breakfast bar, and a cozy eat-in nook ideal for casual family meals or entertaining friends. Downstairs, the finished lower level offers flexible living space with a large rec room complete with a gas fireplace perfect for movie nights, game days, or a playroom. You'll also find a home office nook, a fourth bedroom, 2-piece bath, and a spacious laundry/utility room with a workshop area for your creative projects or extra storage needs. Step outside into your private, fully fenced backyard a safe haven for kids and pets, or a peaceful escape for relaxing and entertaining under the stars. Additional highlights include 4-car private driveway + attached carport with outdoor storage, steps to top-rated schools: Sir Wilfrid Laurier CI, Jack Miner SPS, Poplar Road JPS, and Guildwood JPS, only 3 minutes to Guildwood GO Station & get downtown in under 30 minutes! Close to waterfront trails, local parks, and shopping. Whether you're a growing family, downsizing, or looking for your forever home, this is your opportunity to live in a vibrant, community-rich area with nature at your doorstep. Dont miss your chance, book your private showing today! (id:26049)
Property Details
|
MLS® Number
|
E12072723 |
|
Property Type
|
Single Family |
|
Neigbourhood
|
Scarborough |
|
Community Name
|
Guildwood |
|
Amenities Near By
|
Public Transit, Schools |
|
Community Features
|
Community Centre |
|
Features
|
Wooded Area |
|
Parking Space Total
|
4 |
|
Structure
|
Porch, Shed |
|
Water Front Type
|
Waterfront |
Building
|
Bathroom Total
|
2 |
|
Bedrooms Above Ground
|
3 |
|
Bedrooms Below Ground
|
1 |
|
Bedrooms Total
|
4 |
|
Age
|
51 To 99 Years |
|
Amenities
|
Fireplace(s) |
|
Appliances
|
Water Heater, Blinds, Dryer, Microwave, Stove, Washer, Refrigerator |
|
Architectural Style
|
Bungalow |
|
Basement Development
|
Finished |
|
Basement Features
|
Separate Entrance |
|
Basement Type
|
N/a (finished) |
|
Construction Style Attachment
|
Detached |
|
Cooling Type
|
Central Air Conditioning |
|
Exterior Finish
|
Brick |
|
Fireplace Present
|
Yes |
|
Fireplace Total
|
1 |
|
Flooring Type
|
Laminate, Vinyl, Tile, Carpeted |
|
Foundation Type
|
Block |
|
Half Bath Total
|
1 |
|
Heating Fuel
|
Natural Gas |
|
Heating Type
|
Forced Air |
|
Stories Total
|
1 |
|
Size Interior
|
1,100 - 1,500 Ft2 |
|
Type
|
House |
|
Utility Water
|
Municipal Water |
Parking
Land
|
Acreage
|
No |
|
Fence Type
|
Fenced Yard |
|
Land Amenities
|
Public Transit, Schools |
|
Sewer
|
Sanitary Sewer |
|
Size Depth
|
120 Ft |
|
Size Frontage
|
50 Ft |
|
Size Irregular
|
50 X 120 Ft |
|
Size Total Text
|
50 X 120 Ft |
|
Zoning Description
|
Rd*687) |
Rooms
| Level |
Type |
Length |
Width |
Dimensions |
|
Lower Level |
Office |
1.68 m |
1.78 m |
1.68 m x 1.78 m |
|
Lower Level |
Bedroom 4 |
4.84 m |
3.18 m |
4.84 m x 3.18 m |
|
Lower Level |
Laundry Room |
6.88 m |
3.33 m |
6.88 m x 3.33 m |
|
Lower Level |
Recreational, Games Room |
6.96 m |
6.62 m |
6.96 m x 6.62 m |
|
Lower Level |
Bathroom |
1.57 m |
1.54 m |
1.57 m x 1.54 m |
|
Main Level |
Foyer |
1.47 m |
1.57 m |
1.47 m x 1.57 m |
|
Main Level |
Living Room |
3.42 m |
4.34 m |
3.42 m x 4.34 m |
|
Main Level |
Dining Room |
2.97 m |
3.48 m |
2.97 m x 3.48 m |
|
Main Level |
Kitchen |
5.21 m |
3.04 m |
5.21 m x 3.04 m |
|
Main Level |
Bedroom 3 |
3.04 m |
2.43 m |
3.04 m x 2.43 m |
|
Main Level |
Bedroom 2 |
3.33 m |
2.43 m |
3.33 m x 2.43 m |
|
Main Level |
Primary Bedroom |
3.52 m |
3.4 m |
3.52 m x 3.4 m |
|
Main Level |
Bathroom |
2.12 m |
1.96 m |
2.12 m x 1.96 m |



