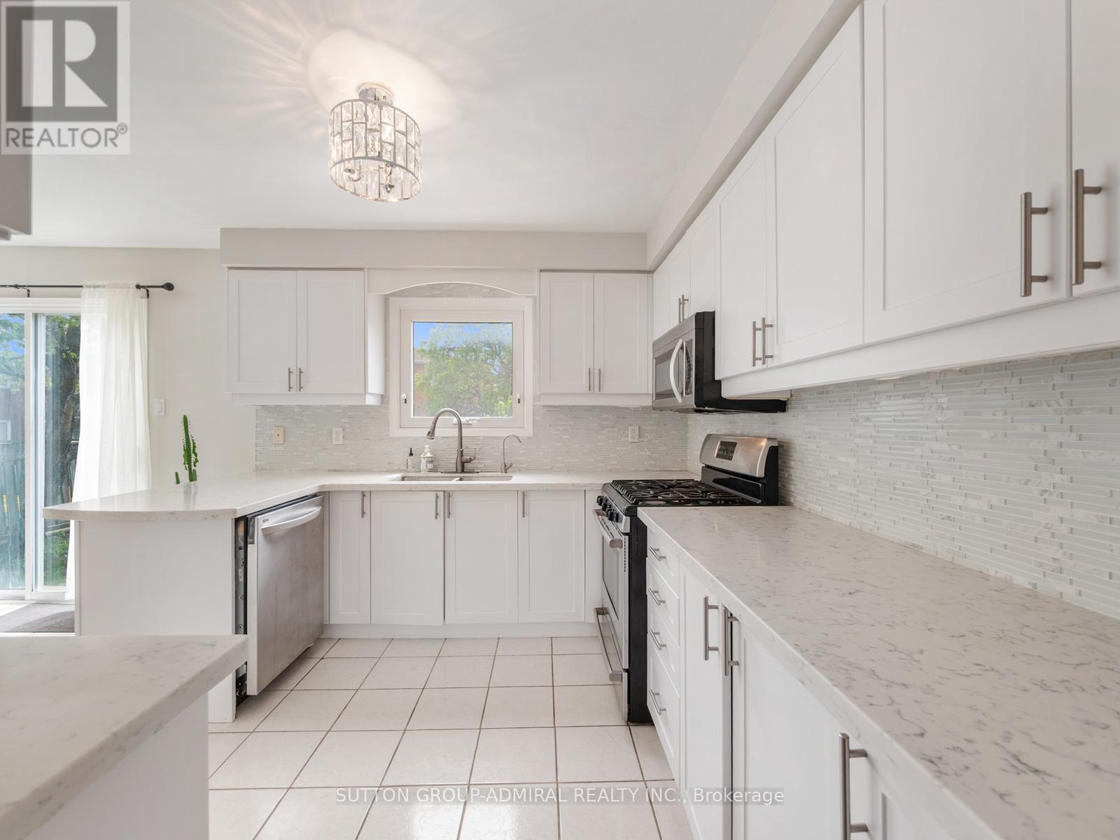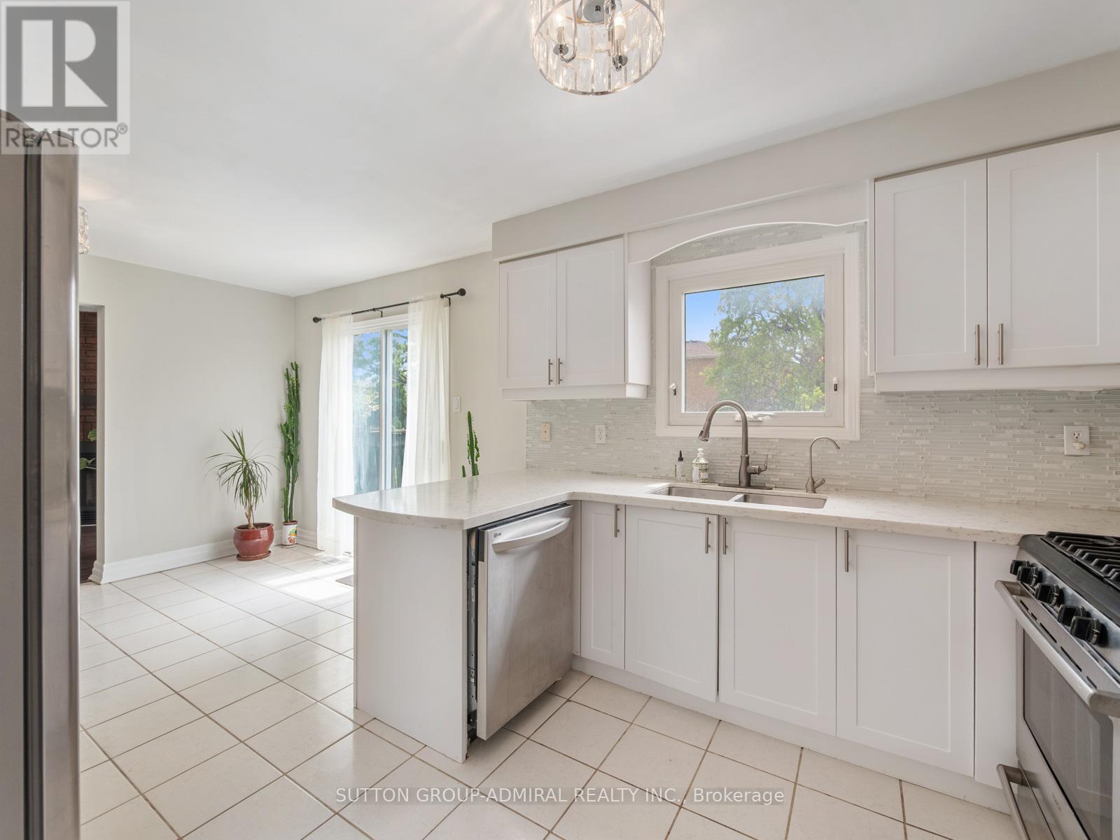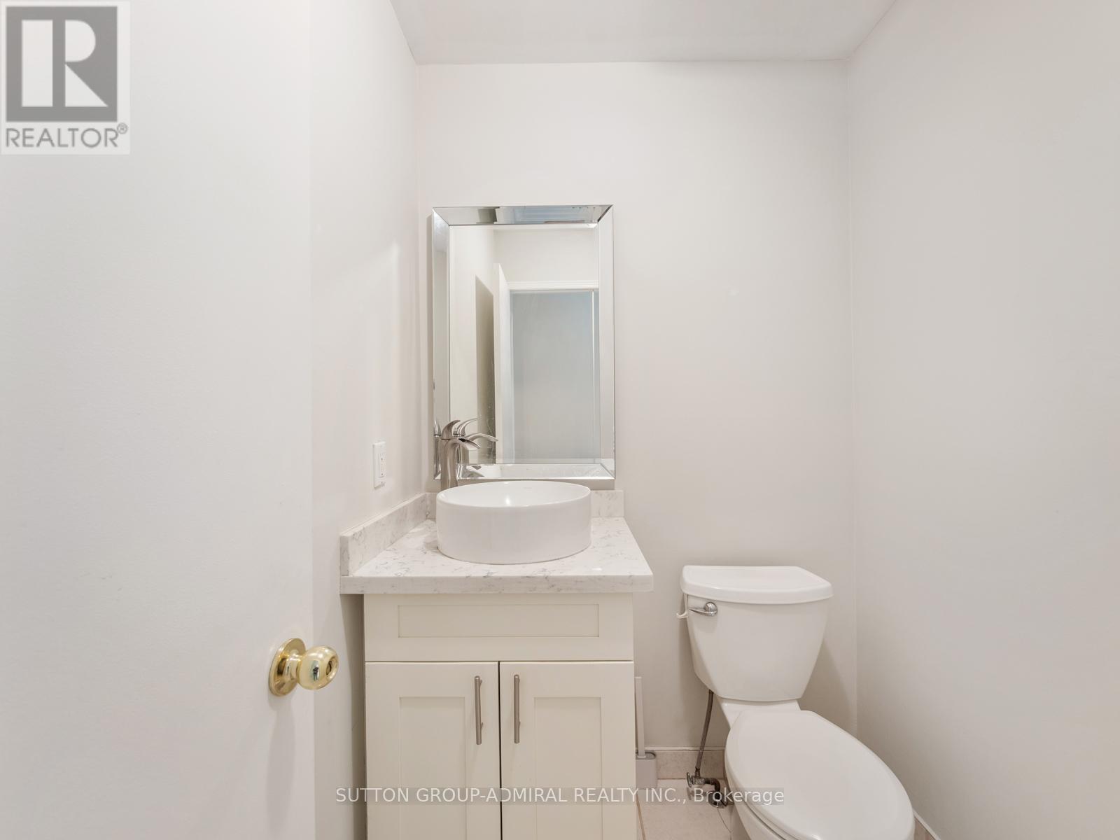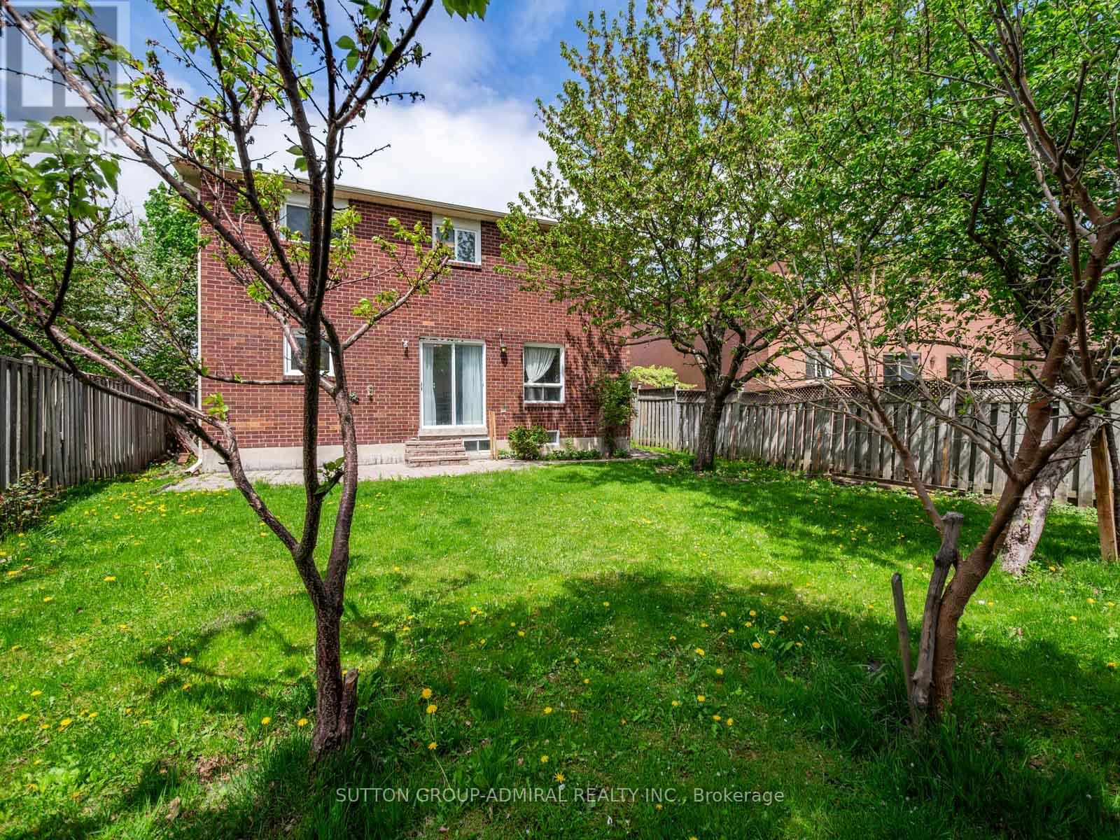8 Bedroom
5 Bathroom
2,500 - 3,000 ft2
Fireplace
Central Air Conditioning
Forced Air
$1,698,000
Welcome home to 280 Bernard Avenue, a beautifully maintained and spacious detached 5+3 bedrooms, 5 bath home nestled in one of Richmond Hill's most sought-after family neighbourhoods. This impressive 2-storey brick residence offers the perfect blend of elegance, comfort, and versatility, ideal for large families, multi-generational living, or those seeking an incredible investment opportunity. Boasting 5 spacious bedrooms on the upper level, this home easily accommodates a growing family while providing ample room for home offices or guest suites. The grand front foyer welcomes you with a sweeping dark-stained spiral staircase and opens into a bright, flowing layout with rich hardwood flooring, fresh neutral paint, and pot lights throughout the main level. Enjoy the spacious living and dining rooms, perfect for entertaining, along with a cozy family room featuring a fireplace and brick accent wall. The updated kitchen is a highlight, offering quartz countertops, stainless steel appliances, sleek white cabinetry, and a modern backsplash, with a walk-out to the lush, private backyard surrounded by mature trees and full fencing, ideal for outdoor gatherings, gardening, or peaceful relaxation. The fully finished basement features two separate self-contained apartments, 1 unit with 1 bedroom and its own kitchen and the other unit with 2 bedrooms and separate kitchen. Both units have a bathroom, 1 3pc and 1 4pc, and a private laundry room, offering excellent rental potential or accommodations for extended family. A second laundry room is conveniently located on the main level for upper-floor use. Set on a quiet, tree-lined street close to schools, parks, shopping, and transit, this home offers incredible space, flexibility, and income-generating potential. Don't miss the opportunity to own a truly versatile and move-in-ready property in a prime Richmond Hill location! **Listing contains virtually staged photos.** (id:26049)
Open House
This property has open houses!
Starts at:
1:00 pm
Ends at:
3:00 pm
Property Details
|
MLS® Number
|
N12153610 |
|
Property Type
|
Single Family |
|
Neigbourhood
|
Elgin Mills |
|
Community Name
|
Devonsleigh |
|
Amenities Near By
|
Hospital, Park, Place Of Worship, Public Transit, Schools |
|
Equipment Type
|
Water Heater |
|
Features
|
Flat Site, Carpet Free |
|
Parking Space Total
|
5 |
|
Rental Equipment Type
|
Water Heater |
|
Structure
|
Porch, Patio(s) |
|
View Type
|
City View |
Building
|
Bathroom Total
|
5 |
|
Bedrooms Above Ground
|
5 |
|
Bedrooms Below Ground
|
3 |
|
Bedrooms Total
|
8 |
|
Amenities
|
Fireplace(s) |
|
Appliances
|
Garage Door Opener Remote(s), All, Dishwasher, Dryer, Garage Door Opener, Stove, Washer, Window Coverings, Refrigerator |
|
Basement Features
|
Apartment In Basement, Separate Entrance |
|
Basement Type
|
N/a |
|
Construction Style Attachment
|
Detached |
|
Cooling Type
|
Central Air Conditioning |
|
Exterior Finish
|
Brick |
|
Fire Protection
|
Alarm System, Smoke Detectors |
|
Fireplace Present
|
Yes |
|
Fireplace Total
|
1 |
|
Flooring Type
|
Laminate, Vinyl |
|
Foundation Type
|
Concrete |
|
Half Bath Total
|
1 |
|
Heating Fuel
|
Natural Gas |
|
Heating Type
|
Forced Air |
|
Stories Total
|
2 |
|
Size Interior
|
2,500 - 3,000 Ft2 |
|
Type
|
House |
|
Utility Water
|
Municipal Water |
Parking
Land
|
Acreage
|
No |
|
Fence Type
|
Fenced Yard |
|
Land Amenities
|
Hospital, Park, Place Of Worship, Public Transit, Schools |
|
Sewer
|
Sanitary Sewer |
|
Size Depth
|
111 Ft ,6 In |
|
Size Frontage
|
51 Ft ,7 In |
|
Size Irregular
|
51.6 X 111.5 Ft |
|
Size Total Text
|
51.6 X 111.5 Ft|under 1/2 Acre |
Rooms
| Level |
Type |
Length |
Width |
Dimensions |
|
Second Level |
Primary Bedroom |
6.19 m |
4.06 m |
6.19 m x 4.06 m |
|
Second Level |
Bedroom 2 |
3.26 m |
5.18 m |
3.26 m x 5.18 m |
|
Second Level |
Bedroom 3 |
4.13 m |
3.05 m |
4.13 m x 3.05 m |
|
Second Level |
Bedroom 4 |
4.07 m |
3.05 m |
4.07 m x 3.05 m |
|
Second Level |
Bedroom 5 |
4.07 m |
3.05 m |
4.07 m x 3.05 m |
|
Basement |
Kitchen |
2.89 m |
2.61 m |
2.89 m x 2.61 m |
|
Basement |
Kitchen |
3.36 m |
3.07 m |
3.36 m x 3.07 m |
|
Basement |
Recreational, Games Room |
3.2 m |
4.85 m |
3.2 m x 4.85 m |
|
Main Level |
Living Room |
5.54 m |
3.03 m |
5.54 m x 3.03 m |
|
Main Level |
Dining Room |
4.11 m |
2.99 m |
4.11 m x 2.99 m |
|
Main Level |
Kitchen |
3.23 m |
2.99 m |
3.23 m x 2.99 m |
|
Main Level |
Family Room |
5.75 m |
3.03 m |
5.75 m x 3.03 m |
















































