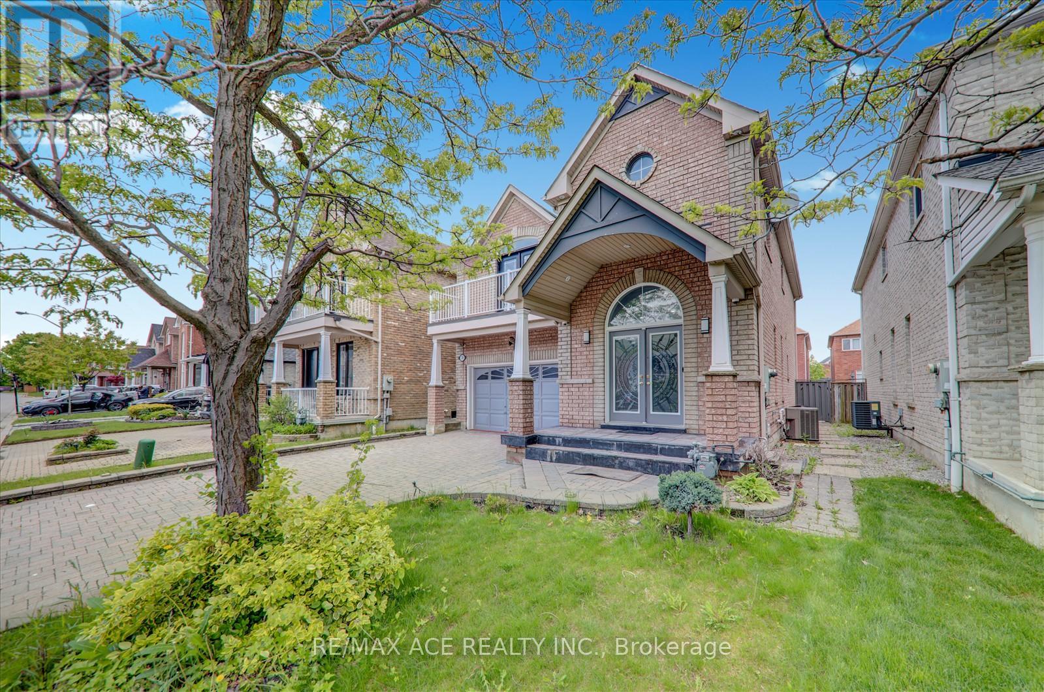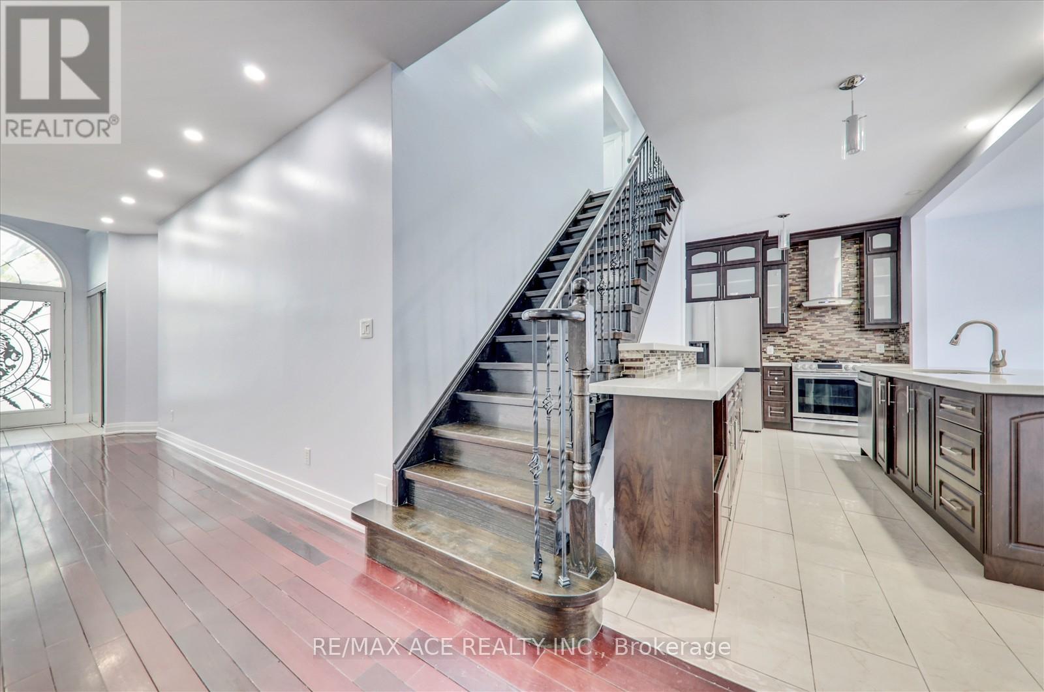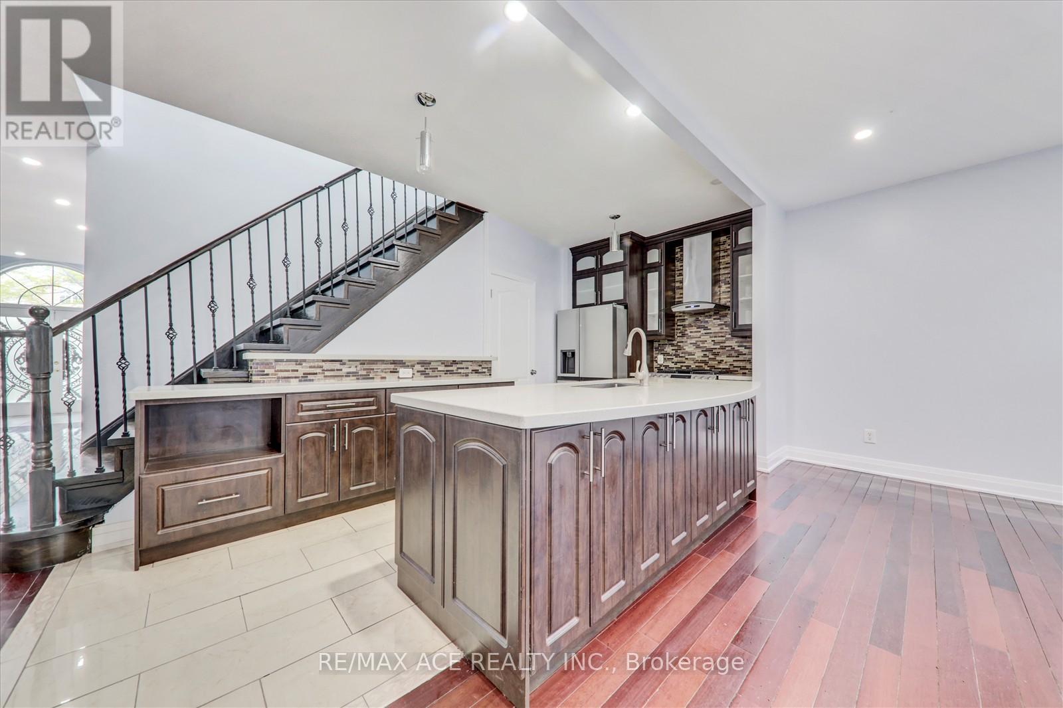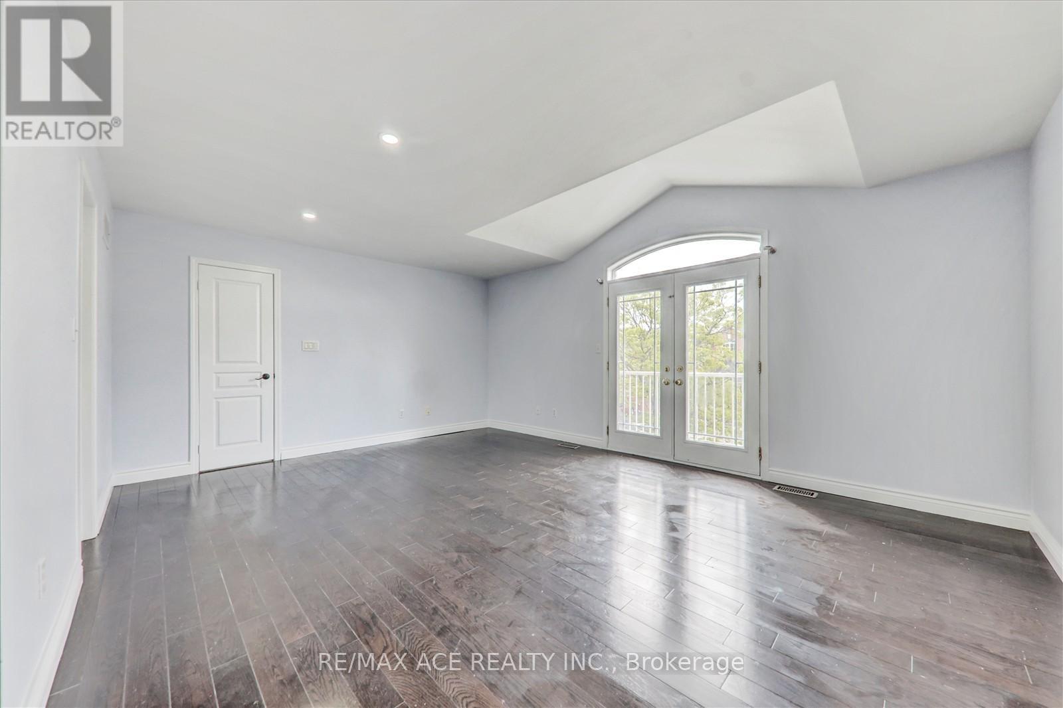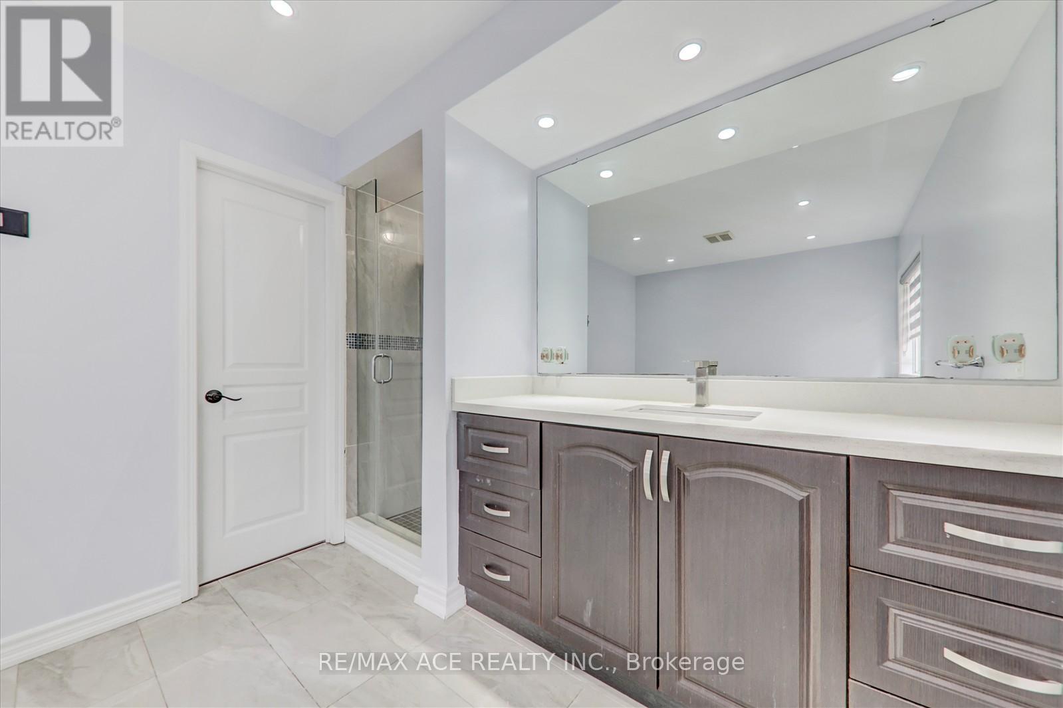6 Bedroom
4 Bathroom
2,000 - 2,500 ft2
Fireplace
Central Air Conditioning
Forced Air
$1,390,000
Welcome to 28 Dent Street! This beautifully maintained 4-bedroom detached home is nestled in a highly sought-after, family-oriented neighborhood in Ajax. Featuring a spacious layout perfect for growing families, this home is just steps from parks, schools, libraries, grocery stores, banks, and all essential amenities. Enjoy the perfect blend of comfort and convenience in a welcoming communityideal for families looking to settle into a vibrant and accessible location. (id:26049)
Property Details
|
MLS® Number
|
E12177386 |
|
Property Type
|
Single Family |
|
Neigbourhood
|
Meadow Ridge |
|
Community Name
|
Northwest Ajax |
|
Parking Space Total
|
4 |
Building
|
Bathroom Total
|
4 |
|
Bedrooms Above Ground
|
4 |
|
Bedrooms Below Ground
|
2 |
|
Bedrooms Total
|
6 |
|
Appliances
|
Dryer, Hood Fan, Stove, Washer, Refrigerator |
|
Basement Development
|
Finished |
|
Basement Type
|
N/a (finished) |
|
Construction Style Attachment
|
Detached |
|
Cooling Type
|
Central Air Conditioning |
|
Exterior Finish
|
Brick |
|
Fireplace Present
|
Yes |
|
Foundation Type
|
Unknown |
|
Half Bath Total
|
1 |
|
Heating Fuel
|
Natural Gas |
|
Heating Type
|
Forced Air |
|
Stories Total
|
2 |
|
Size Interior
|
2,000 - 2,500 Ft2 |
|
Type
|
House |
|
Utility Water
|
Municipal Water |
Parking
Land
|
Acreage
|
No |
|
Sewer
|
Sanitary Sewer |
|
Size Depth
|
86 Ft ,10 In |
|
Size Frontage
|
35 Ft ,1 In |
|
Size Irregular
|
35.1 X 86.9 Ft |
|
Size Total Text
|
35.1 X 86.9 Ft |
Rooms
| Level |
Type |
Length |
Width |
Dimensions |
|
Second Level |
Primary Bedroom |
18 m |
13.6 m |
18 m x 13.6 m |
|
Second Level |
Bedroom 2 |
10.8 m |
13.6 m |
10.8 m x 13.6 m |
|
Second Level |
Bedroom 3 |
9 m |
15.2 m |
9 m x 15.2 m |
|
Second Level |
Bedroom 4 |
9 m |
15.2 m |
9 m x 15.2 m |
|
Basement |
Kitchen |
|
|
Measurements not available |
|
Basement |
Bedroom |
|
|
Measurements not available |
|
Basement |
Bedroom |
|
|
Measurements not available |
|
Main Level |
Dining Room |
10 m |
13.2 m |
10 m x 13.2 m |
|
Main Level |
Family Room |
17.6 m |
11.8 m |
17.6 m x 11.8 m |
|
Main Level |
Kitchen |
17.6 m |
10.4 m |
17.6 m x 10.4 m |




