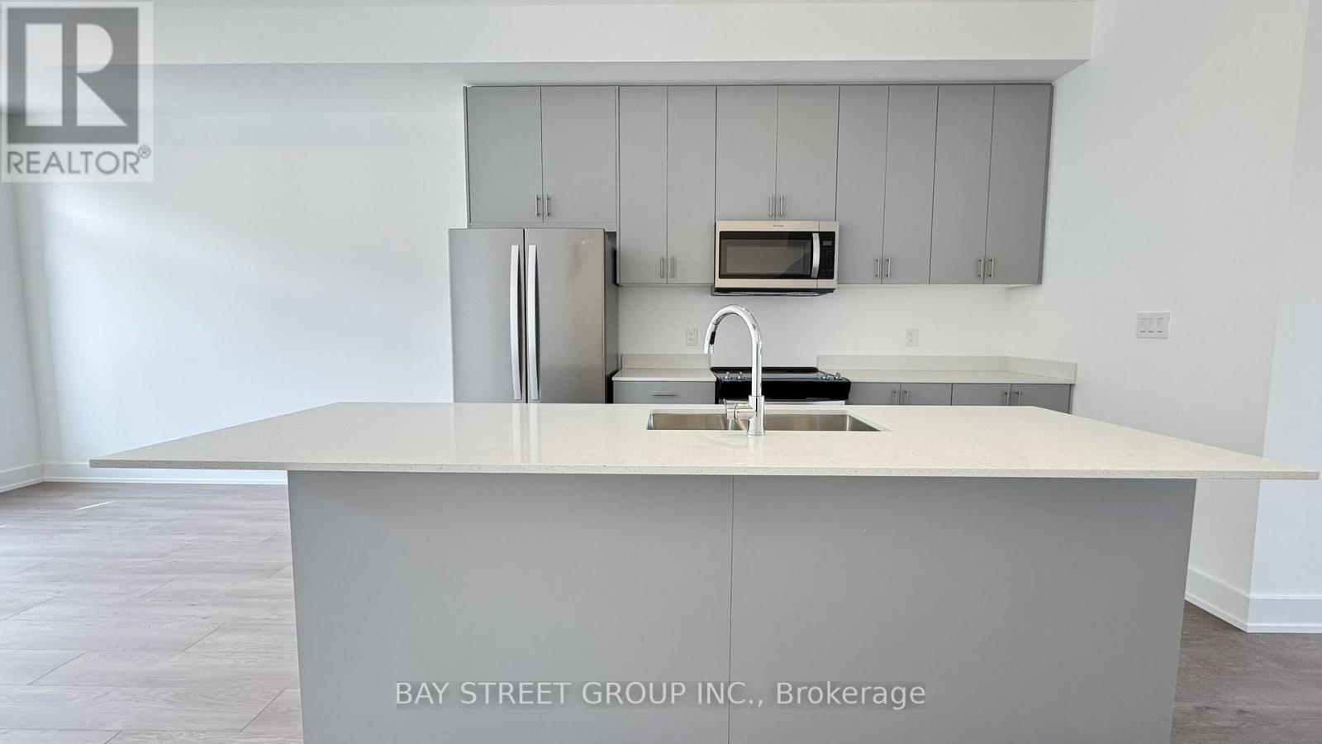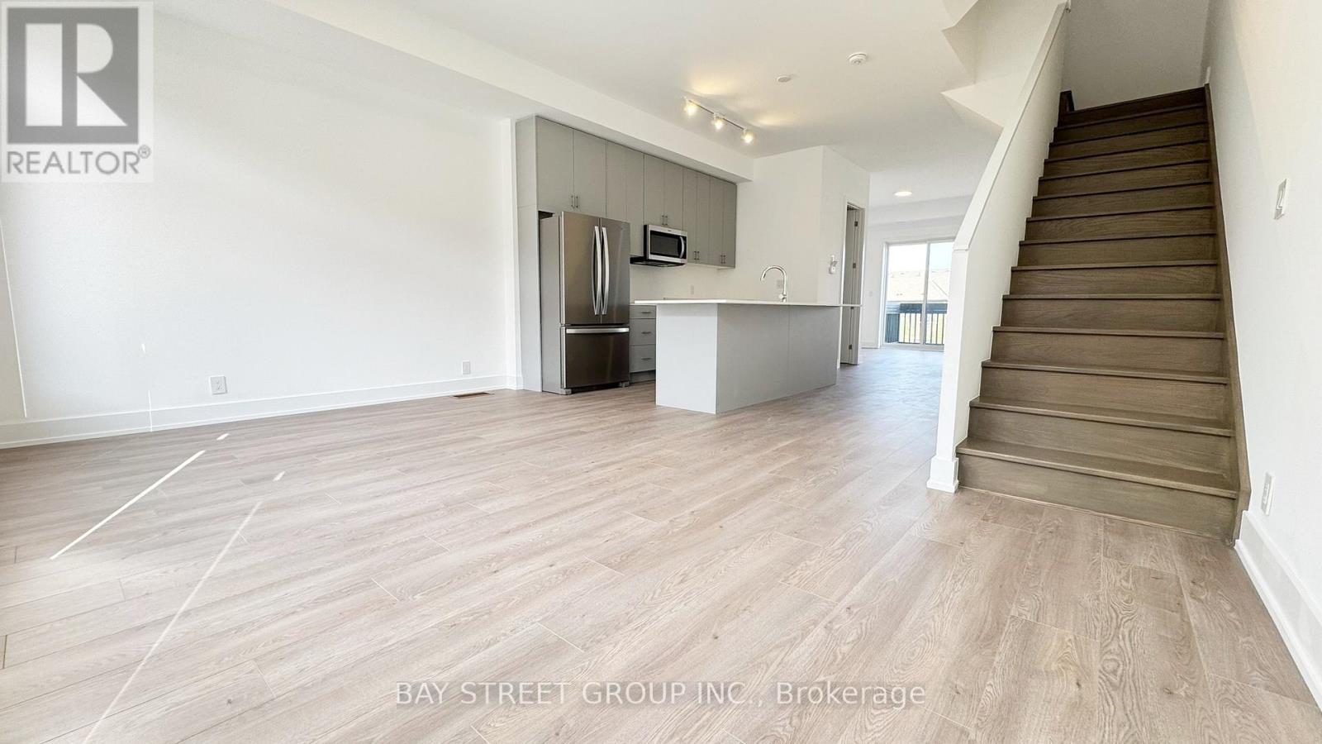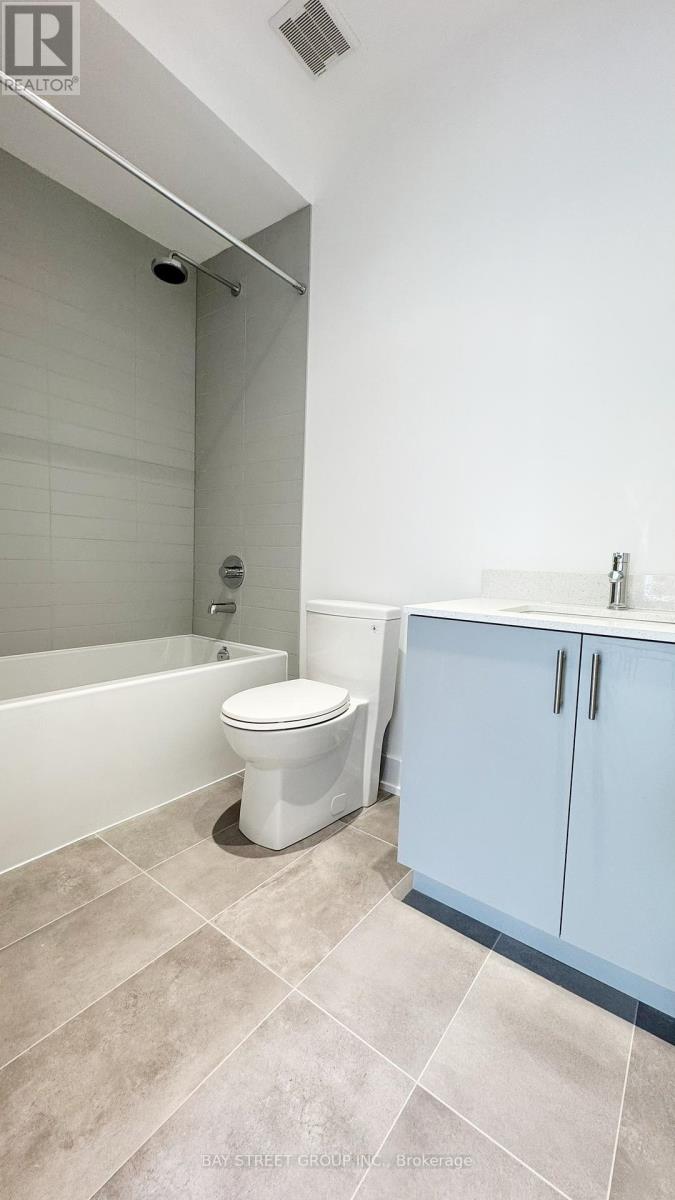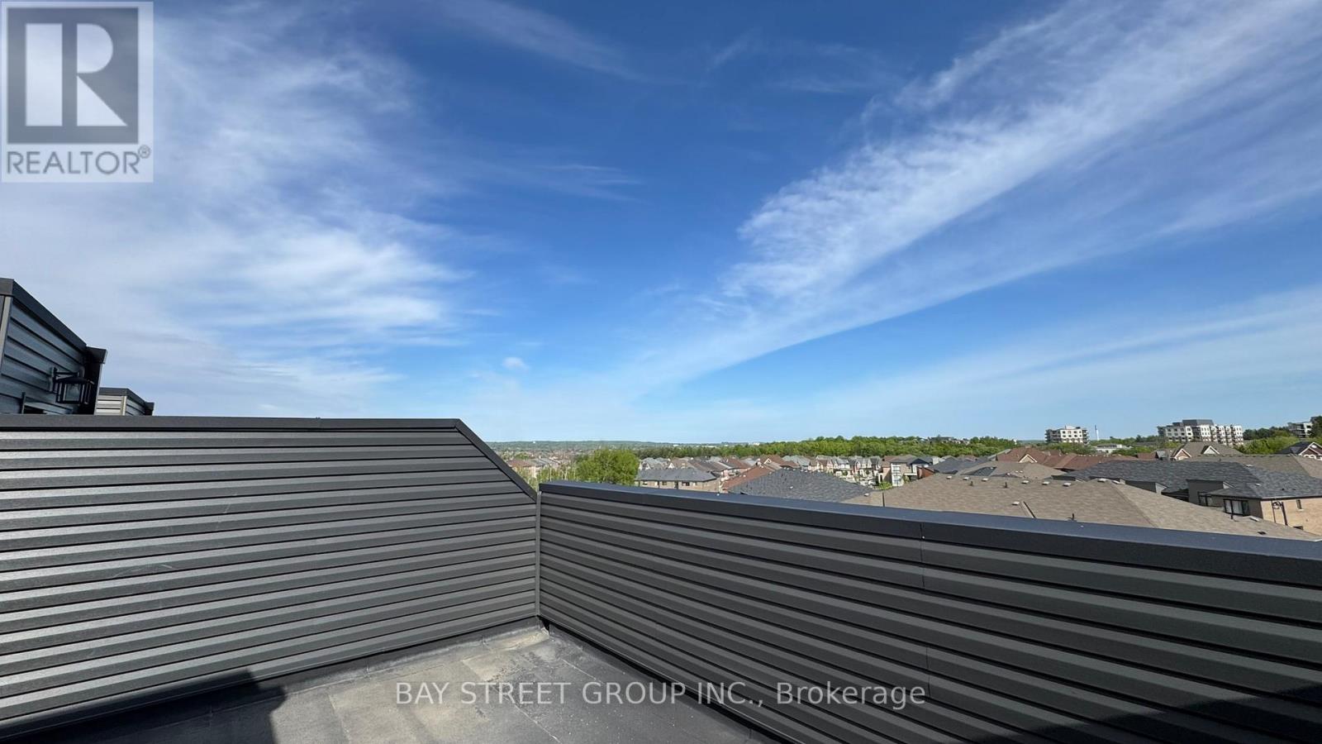28 Chestnut Court Aurora, Ontario L4G 4A4
$1,280,000Maintenance, Parcel of Tied Land
$263.71 Monthly
Maintenance, Parcel of Tied Land
$263.71 MonthlyThis stunning brand-new townhouse in one of the most sought-after subdivisions in Aurora, is ideal for families seeking space, functionality and convenience. Boasting 2,215 sf living space plus a spacious WALK-OUT basement, which can be easily made to be the 4th bedroom with ensuite. This house also featuring10 feet ceiling on main, 9 feet on upper and 8.6 feet on basement together with south facing, make it sun-drenched all day long. The sleek modern kitchen is equipped with all stainless steel kitchen appliances. Primary ensuite boasts a spa-inspired frameless glass shower and a free stand tub. A big bonus of this house is its 627 sf rooftop terrace offers endless possibilities to enjoy. Amazing location, surrounded by parks, trails, and green spaces, a perfect blend of urban living and nature. Just 2 minutes drive to 404, close to shopping plaza, Go Station, Walmart, T&T, and more. Don't miss out! (id:26049)
Property Details
| MLS® Number | N12183482 |
| Property Type | Single Family |
| Community Name | Rural Aurora |
| Parking Space Total | 2 |
Building
| Bathroom Total | 4 |
| Bedrooms Above Ground | 3 |
| Bedrooms Total | 3 |
| Age | New Building |
| Appliances | Dryer, Stove, Washer, Refrigerator |
| Basement Features | Walk Out |
| Basement Type | Full |
| Construction Style Attachment | Attached |
| Cooling Type | Central Air Conditioning |
| Exterior Finish | Brick |
| Flooring Type | Laminate |
| Foundation Type | Concrete |
| Half Bath Total | 2 |
| Heating Fuel | Natural Gas |
| Heating Type | Forced Air |
| Stories Total | 3 |
| Size Interior | 2,000 - 2,500 Ft2 |
| Type | Row / Townhouse |
| Utility Water | Municipal Water |
Parking
| Detached Garage | |
| Garage |
Land
| Acreage | No |
| Sewer | Sanitary Sewer |
| Size Depth | 95 Ft |
| Size Frontage | 19 Ft |
| Size Irregular | 19 X 95 Ft |
| Size Total Text | 19 X 95 Ft |
| Zoning Description | Single Family Residential |
Rooms
| Level | Type | Length | Width | Dimensions |
|---|---|---|---|---|
| Second Level | Kitchen | 4.15 m | 3.75 m | 4.15 m x 3.75 m |
| Second Level | Dining Room | 5.2 m | 3.6 m | 5.2 m x 3.6 m |
| Second Level | Living Room | 5.2 m | 3.35 m | 5.2 m x 3.35 m |
| Third Level | Primary Bedroom | 3.17 m | 2.62 m | 3.17 m x 2.62 m |
| Third Level | Bedroom 2 | 3.2 m | 2.5 m | 3.2 m x 2.5 m |
| Third Level | Bedroom 3 | 3.2 m | 2.5 m | 3.2 m x 2.5 m |
| Basement | Recreational, Games Room | 6.2 m | 5.4 m | 6.2 m x 5.4 m |
| Ground Level | Family Room | 5.2 m | 4.6 m | 5.2 m x 4.6 m |

























