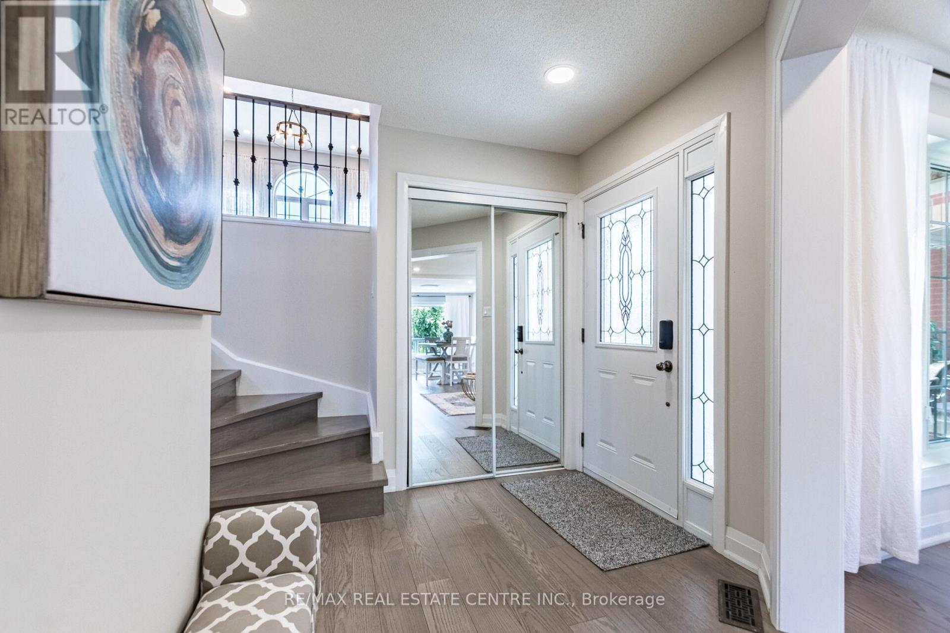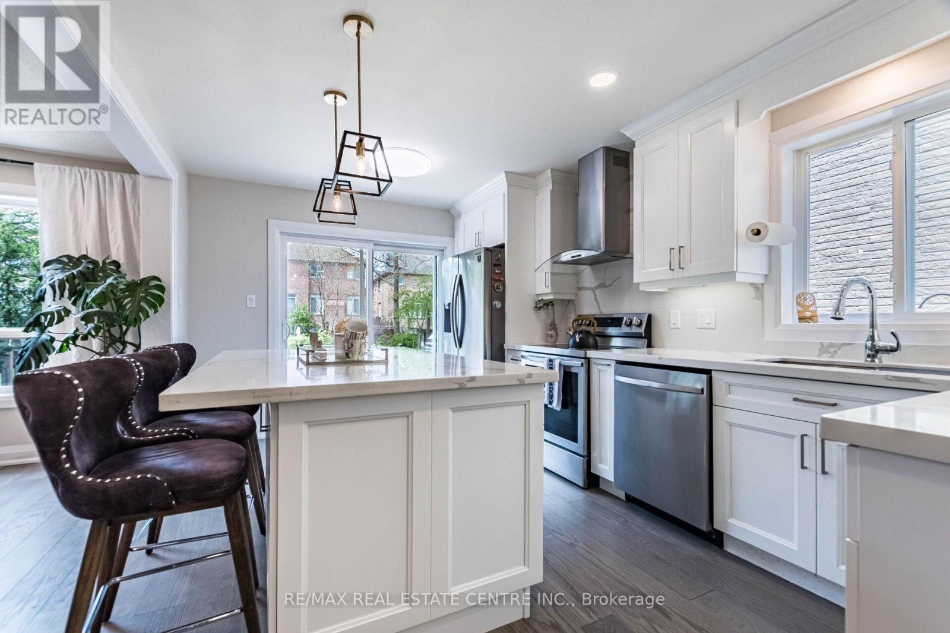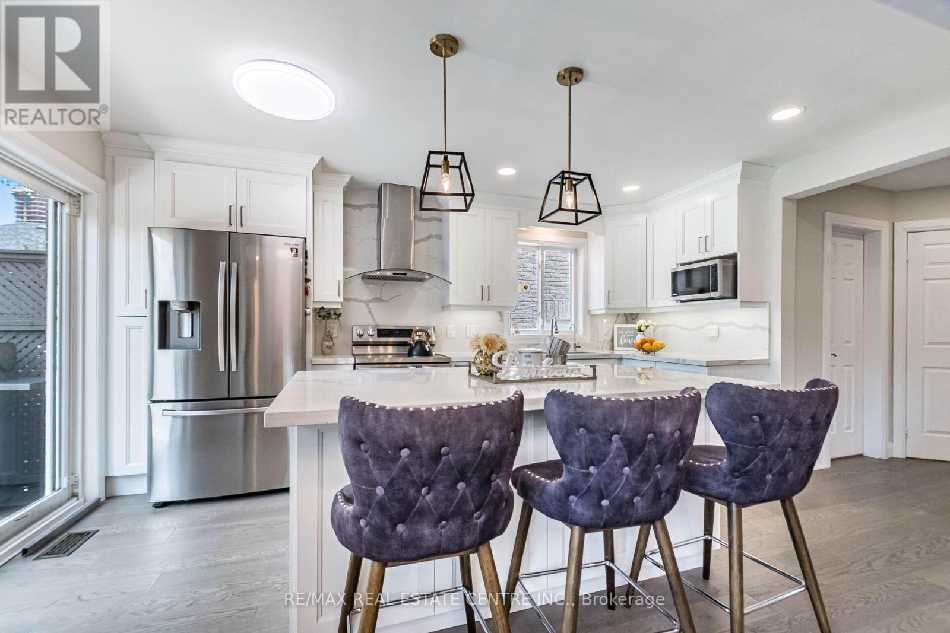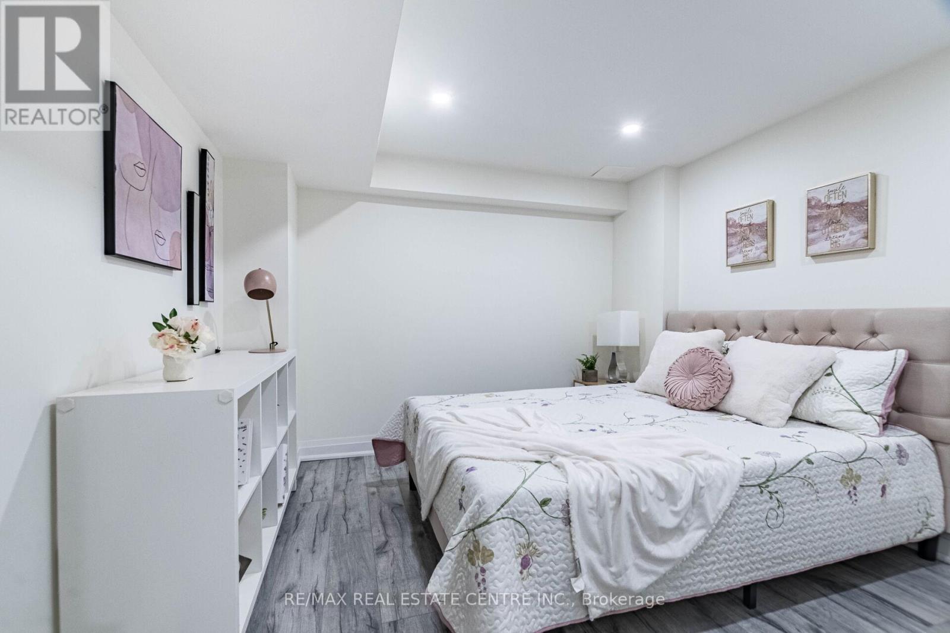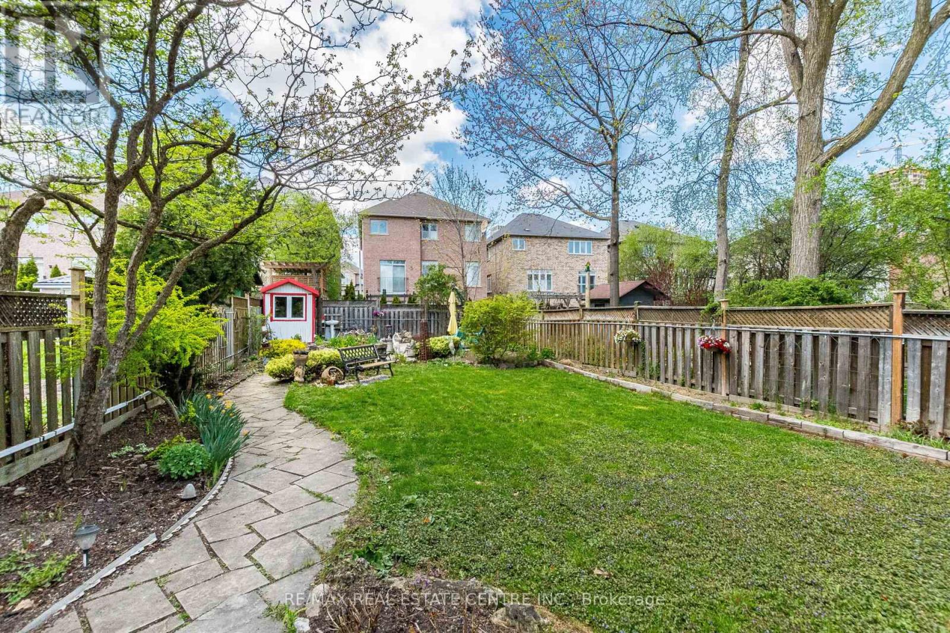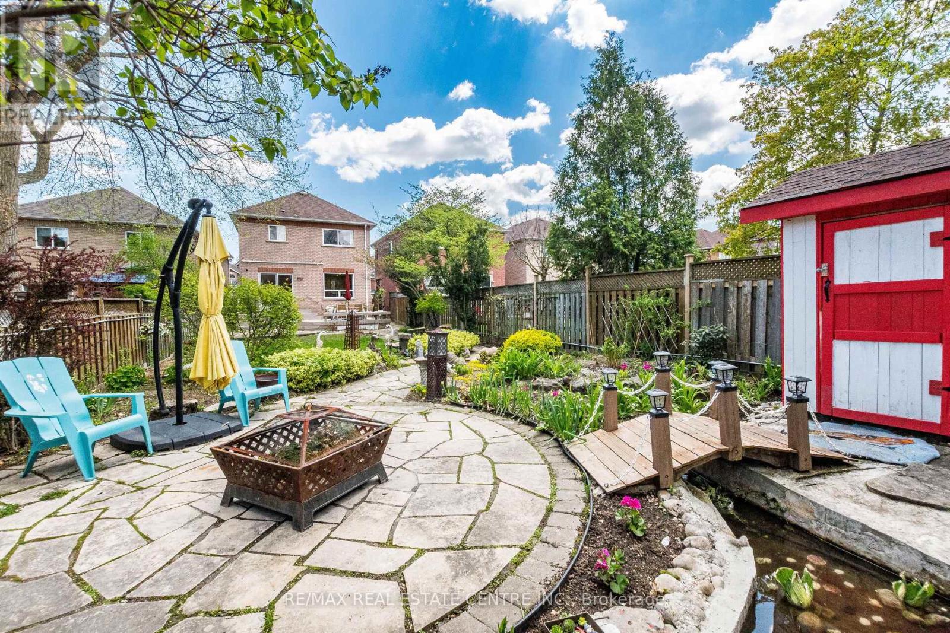5 Bedroom
4 Bathroom
1,500 - 2,000 ft2
Fireplace
Central Air Conditioning
Forced Air
Landscaped
$1,399,900
>> Professionally Landscaped Over-sized Backyard with 2-tier deck, Muskoka Setting with Fish Pond and winding walking stone path for family & guest to enjoy, Breathtaking beauty of Nature! Large Wide Premium Lot. << Fully upgraded Gourmet Kitchen with Gorgeous Centre Island & Lots of Kitchen Cabinetry. Unique Designed Beautiful Family Rm Features High Ceiling, Fireplace and Large Windows. Lots Of Character with Natural Light<< Functional floor plan. Luxurious Primary Bedroom with Ensuite Bath, Large W/I Closet and Large Windows. 2nd & 3rd bedrooms features large Closet & Carpet free<<< Separate Entrance From Garage To Well Designed Professionally Basement Apartment/In-Law Suite. Independent Laundry and Large Storage room for Privacy <<< Additional 2 Large Bedrooms in Lower Level features full Bath, Sitting area and Eat-In Kitchen. Guest Welcome! << Expanded Interlocking Driveway can park 3 cars. Close To All Amenities, Steps To Park, Trails, Schools, Square One Shopping, Public Transport & Close To Go Station*** Great Neighborhood In the Heart of Mississauga. Must See! (id:26049)
Property Details
|
MLS® Number
|
W12134677 |
|
Property Type
|
Single Family |
|
Neigbourhood
|
Fairview |
|
Community Name
|
Fairview |
|
Parking Space Total
|
5 |
|
Structure
|
Deck |
Building
|
Bathroom Total
|
4 |
|
Bedrooms Above Ground
|
3 |
|
Bedrooms Below Ground
|
2 |
|
Bedrooms Total
|
5 |
|
Appliances
|
Dishwasher, Dryer, Microwave, Hood Fan, Stove, Washer, Window Coverings, Refrigerator |
|
Basement Development
|
Finished |
|
Basement Features
|
Separate Entrance |
|
Basement Type
|
N/a (finished) |
|
Construction Style Attachment
|
Detached |
|
Cooling Type
|
Central Air Conditioning |
|
Exterior Finish
|
Brick |
|
Fireplace Present
|
Yes |
|
Foundation Type
|
Concrete |
|
Half Bath Total
|
1 |
|
Heating Fuel
|
Natural Gas |
|
Heating Type
|
Forced Air |
|
Stories Total
|
2 |
|
Size Interior
|
1,500 - 2,000 Ft2 |
|
Type
|
House |
|
Utility Water
|
Municipal Water |
Parking
Land
|
Acreage
|
No |
|
Landscape Features
|
Landscaped |
|
Sewer
|
Sanitary Sewer |
|
Size Depth
|
163 Ft ,3 In |
|
Size Frontage
|
32 Ft |
|
Size Irregular
|
32 X 163.3 Ft |
|
Size Total Text
|
32 X 163.3 Ft |
|
Zoning Description
|
Residential |





