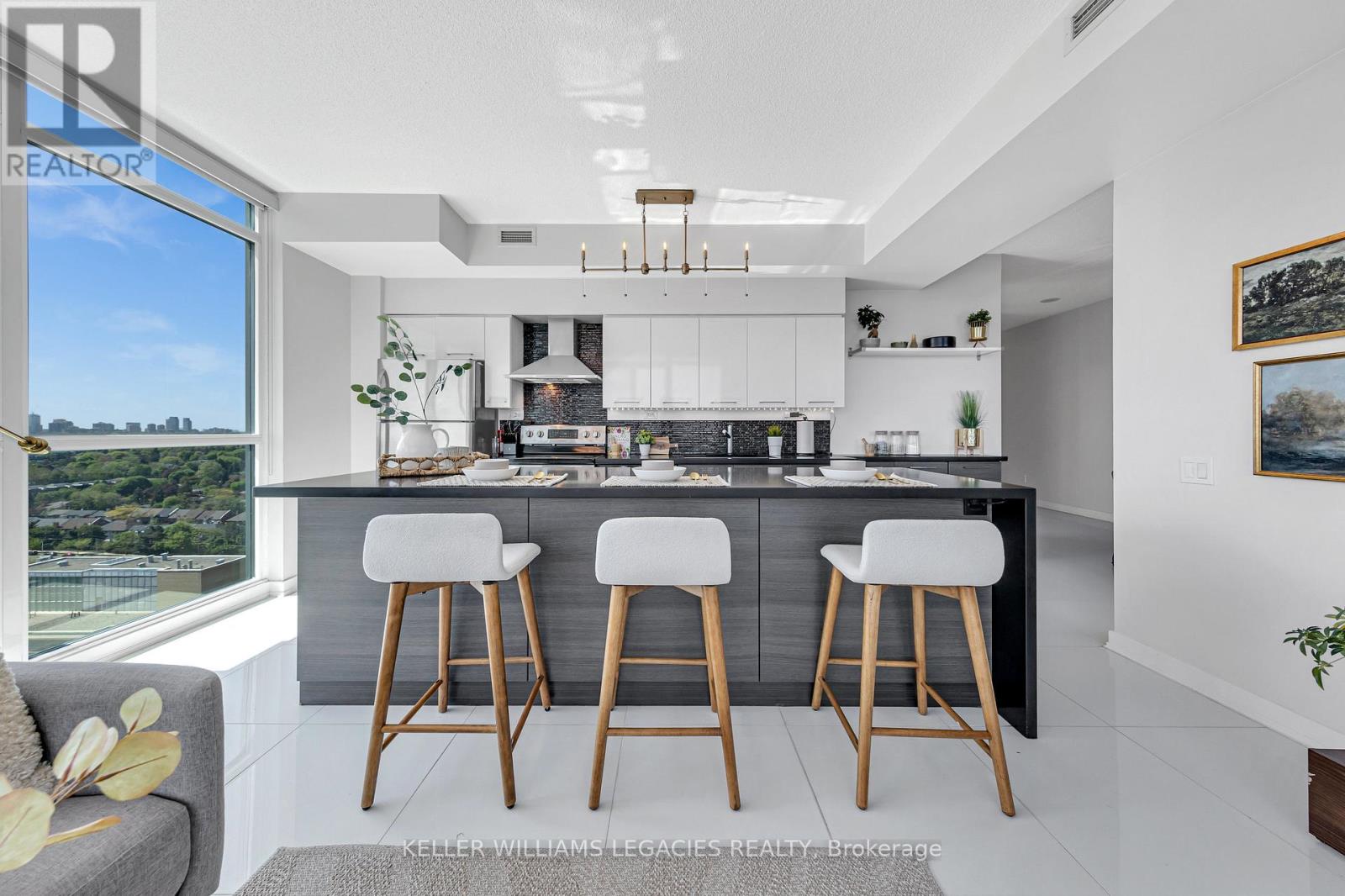2702 - 29 Singer Court Toronto, Ontario M2K 0B3
$758,000Maintenance, Heat, Water, Common Area Maintenance, Parking, Insurance
$872.97 Monthly
Maintenance, Heat, Water, Common Area Maintenance, Parking, Insurance
$872.97 MonthlyWelcome to Discovery at Concord City Place a bright and spacious corner unit with soaring 9-ft ceilings and a wrap-around balcony that floods the space with even more natural light and offers unobstructed views all the way to downtown Toronto and the CN Tower. This spacious unit features 2+den, 2 full bath and 2 side-by-side parking (see picture). The open-concept layout features an eat-in kitchen with an island, granite countertops, and sleek modern cabinetry ideal for cooking, dining, and entertaining. This move-in ready unit includes a rare double-width underground parking spot and one locker for added convenience. Enjoy premium amenities such as a fully equipped gym with yoga room, indoor pool, basketball court, guest suite, party room, and a landscaped outdoor courtyard with BBQ area. Located near Hwy 401/404, GO Train, TTC, and Bayview Village, and steps to shopping, dining, parks, and all essentials. Includes stainless steel appliances (fridge, stove, dishwasher, range hood), combo washer/dryer, all existing light fixtures, and window coverings. (id:26049)
Property Details
| MLS® Number | C12164323 |
| Property Type | Single Family |
| Neigbourhood | Bayview Village |
| Community Name | Bayview Village |
| Amenities Near By | Public Transit, Hospital, Schools, Park |
| Community Features | Pet Restrictions, School Bus |
| Features | Balcony |
| Parking Space Total | 2 |
| Pool Type | Indoor Pool |
| Structure | Tennis Court, Squash & Raquet Court |
| View Type | View |
Building
| Bathroom Total | 2 |
| Bedrooms Above Ground | 2 |
| Bedrooms Below Ground | 1 |
| Bedrooms Total | 3 |
| Amenities | Exercise Centre, Visitor Parking, Party Room, Storage - Locker, Security/concierge |
| Appliances | Dishwasher, Dryer, Hood Fan, Stove, Washer, Window Coverings, Refrigerator |
| Cooling Type | Central Air Conditioning |
| Exterior Finish | Concrete |
| Fire Protection | Security Guard, Smoke Detectors |
| Flooring Type | Laminate |
| Heating Fuel | Natural Gas |
| Heating Type | Forced Air |
| Size Interior | 900 - 999 Ft2 |
| Type | Apartment |
Parking
| Underground | |
| Garage |
Land
| Acreage | No |
| Land Amenities | Public Transit, Hospital, Schools, Park |
Rooms
| Level | Type | Length | Width | Dimensions |
|---|---|---|---|---|
| Flat | Living Room | 16.08 m | 10.83 m | 16.08 m x 10.83 m |
| Flat | Dining Room | 16.08 m | 10.83 m | 16.08 m x 10.83 m |
| Flat | Kitchen | 16.08 m | 7.32 m | 16.08 m x 7.32 m |
| Flat | Primary Bedroom | 14.27 m | 12.63 m | 14.27 m x 12.63 m |
| Flat | Bedroom 2 | 12.14 m | 9.74 m | 12.14 m x 9.74 m |
| Flat | Den | 8.86 m | 6.89 m | 8.86 m x 6.89 m |































