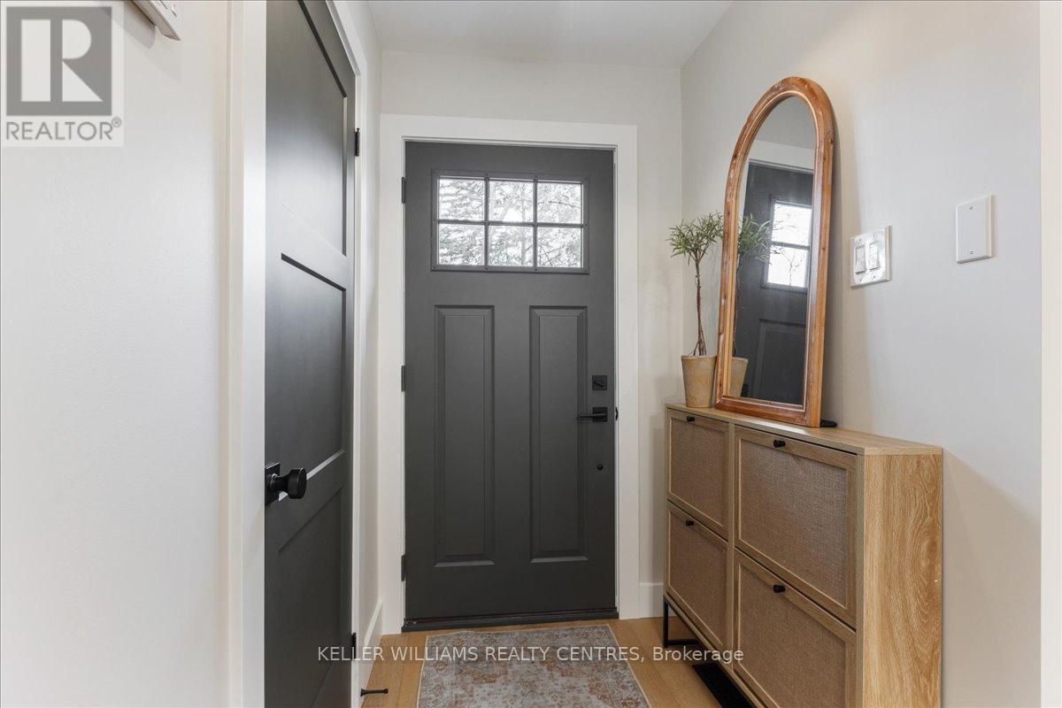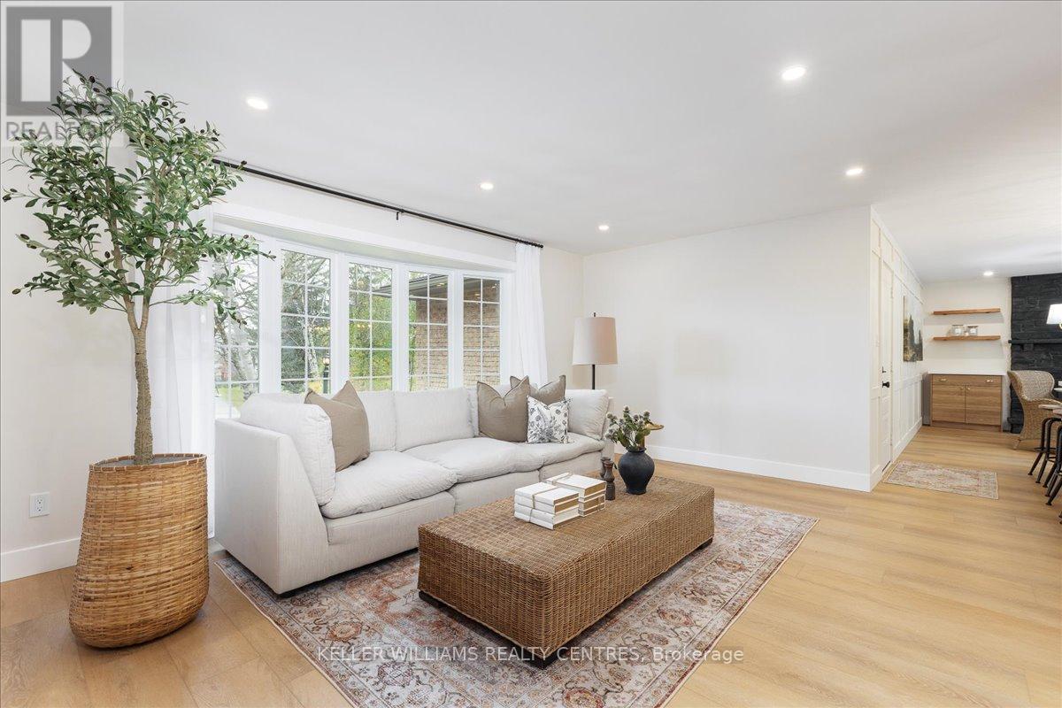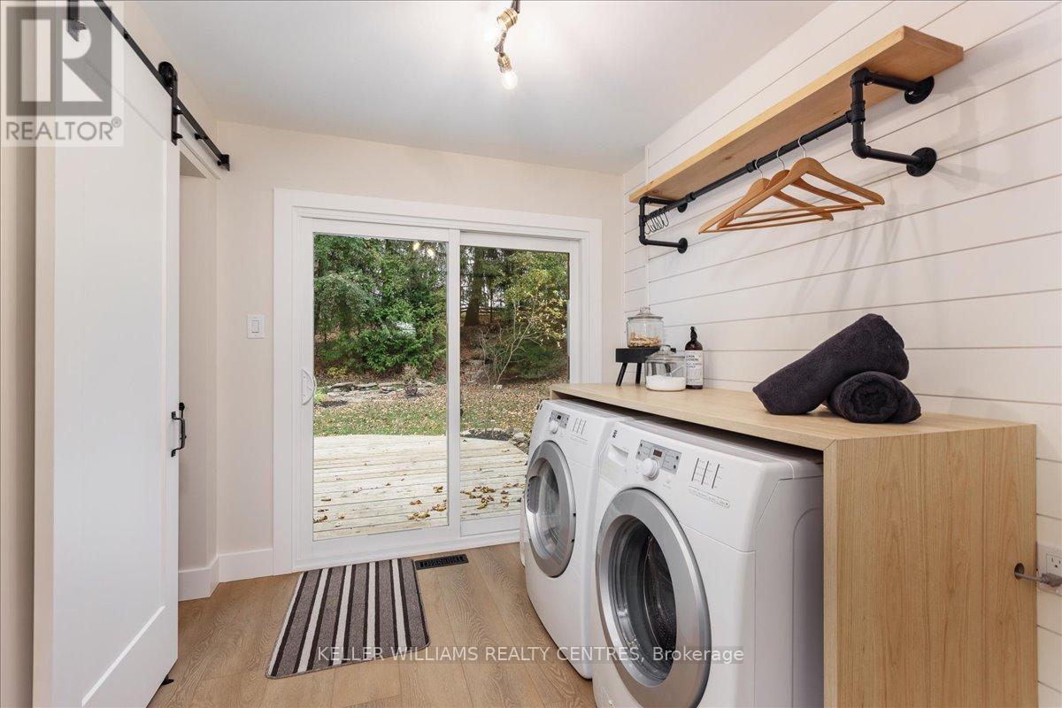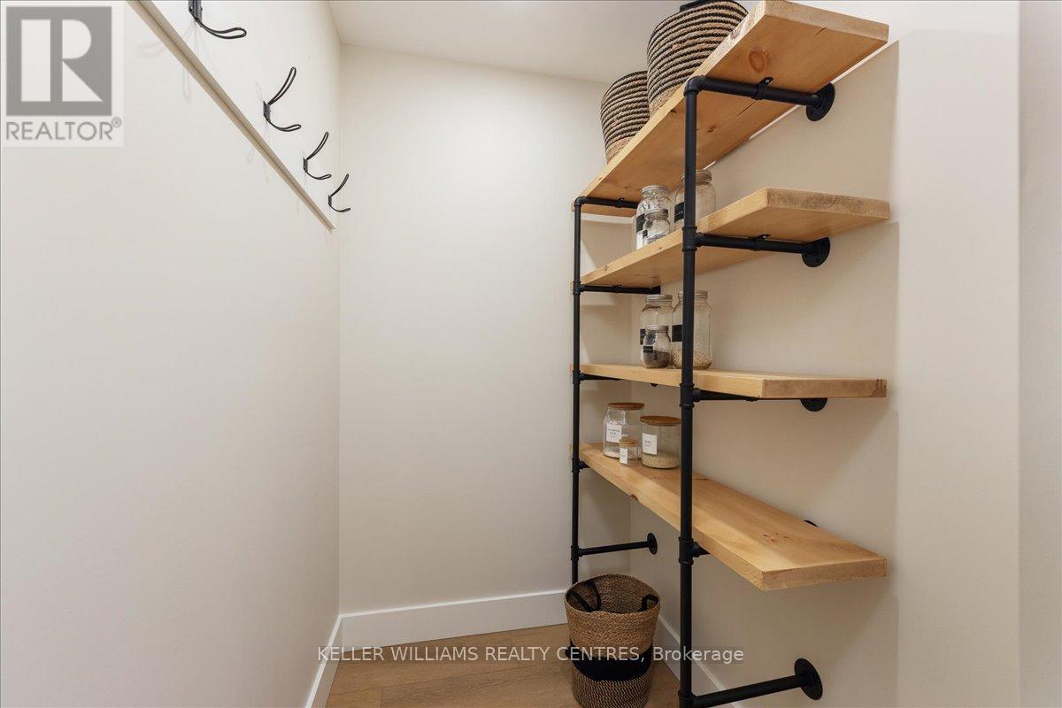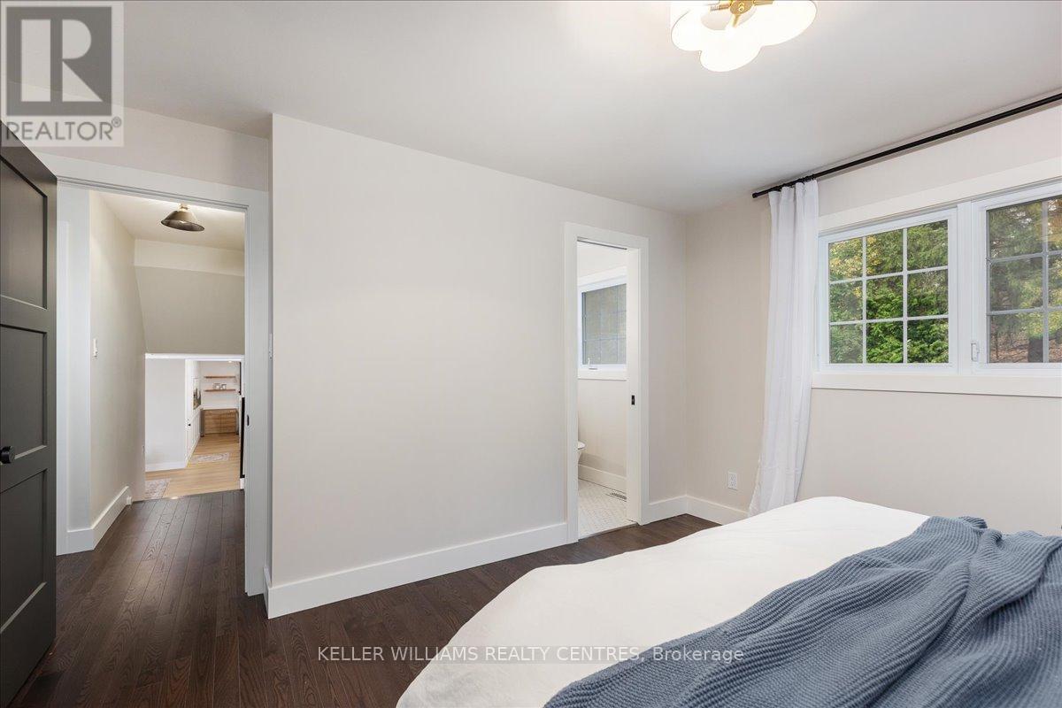27 Broadview Avenue Georgina, Ontario L4P 0M2
3 Bedroom
3 Bathroom
1,100 - 1,500 ft2
Fireplace
Central Air Conditioning
Forced Air
Landscaped
$1,150,000
Spectacular newly renovated 3-bedroom home in highly desirable estate neighbourhood in North Keswick, just a short walk to Lake Simcoe. Almost a half acre lot backing onto field with mature trees, perennial gardens and new Interlock front walkway. Bright and open concept pot lit main level, new designer kitchen w/ huge Island and modern European style appliances with interchangeable hardware kits. Separate Dining area with large stone fireplace. Multiple walk-outs to large entertainers deck. Primary bedroom with oversized closet and 3pc ensuite. Full finished lower level perfect as a family room with above grade windows for a bright sunlit space. This one will not last long. Come see it today! (id:26049)
Open House
This property has open houses!
June
1
Sunday
Starts at:
12:00 pm
Ends at:2:00 pm
Property Details
| MLS® Number | N12179207 |
| Property Type | Single Family |
| Community Name | Keswick North |
| Amenities Near By | Park, Place Of Worship, Public Transit, Schools |
| Features | Carpet Free |
| Parking Space Total | 10 |
| Structure | Deck |
Building
| Bathroom Total | 3 |
| Bedrooms Above Ground | 3 |
| Bedrooms Total | 3 |
| Appliances | Garage Door Opener Remote(s), Water Treatment, Dishwasher, Dryer, Range, Stove, Washer, Refrigerator |
| Basement Development | Finished |
| Basement Type | N/a (finished) |
| Construction Style Attachment | Detached |
| Construction Style Split Level | Sidesplit |
| Cooling Type | Central Air Conditioning |
| Exterior Finish | Aluminum Siding, Brick |
| Fireplace Present | Yes |
| Fireplace Total | 2 |
| Flooring Type | Hardwood |
| Foundation Type | Block |
| Half Bath Total | 1 |
| Heating Fuel | Natural Gas |
| Heating Type | Forced Air |
| Size Interior | 1,100 - 1,500 Ft2 |
| Type | House |
| Utility Water | Drilled Well |
Parking
| Attached Garage | |
| Garage |
Land
| Acreage | No |
| Land Amenities | Park, Place Of Worship, Public Transit, Schools |
| Landscape Features | Landscaped |
| Sewer | Septic System |
| Size Depth | 206 Ft |
| Size Frontage | 100 Ft |
| Size Irregular | 100 X 206 Ft |
| Size Total Text | 100 X 206 Ft |
| Surface Water | Lake/pond |
| Zoning Description | Residential |
Rooms
| Level | Type | Length | Width | Dimensions |
|---|---|---|---|---|
| Lower Level | Family Room | 6.5 m | 3.89 m | 6.5 m x 3.89 m |
| Lower Level | Office | 4.37 m | 1.75 m | 4.37 m x 1.75 m |
| Main Level | Living Room | 4.93 m | 3.96 m | 4.93 m x 3.96 m |
| Main Level | Dining Room | 3.91 m | 3.66 m | 3.91 m x 3.66 m |
| Main Level | Kitchen | 4.83 m | 2.84 m | 4.83 m x 2.84 m |
| Main Level | Utility Room | 2.74 m | 2.36 m | 2.74 m x 2.36 m |
| Upper Level | Primary Bedroom | 3.91 m | 3.75 m | 3.91 m x 3.75 m |
| Upper Level | Bedroom 2 | 3.81 m | 3.4 m | 3.81 m x 3.4 m |
| Upper Level | Bedroom 3 | 3.48 m | 2.79 m | 3.48 m x 2.79 m |
Utilities
| Cable | Available |
| Electricity | Installed |




