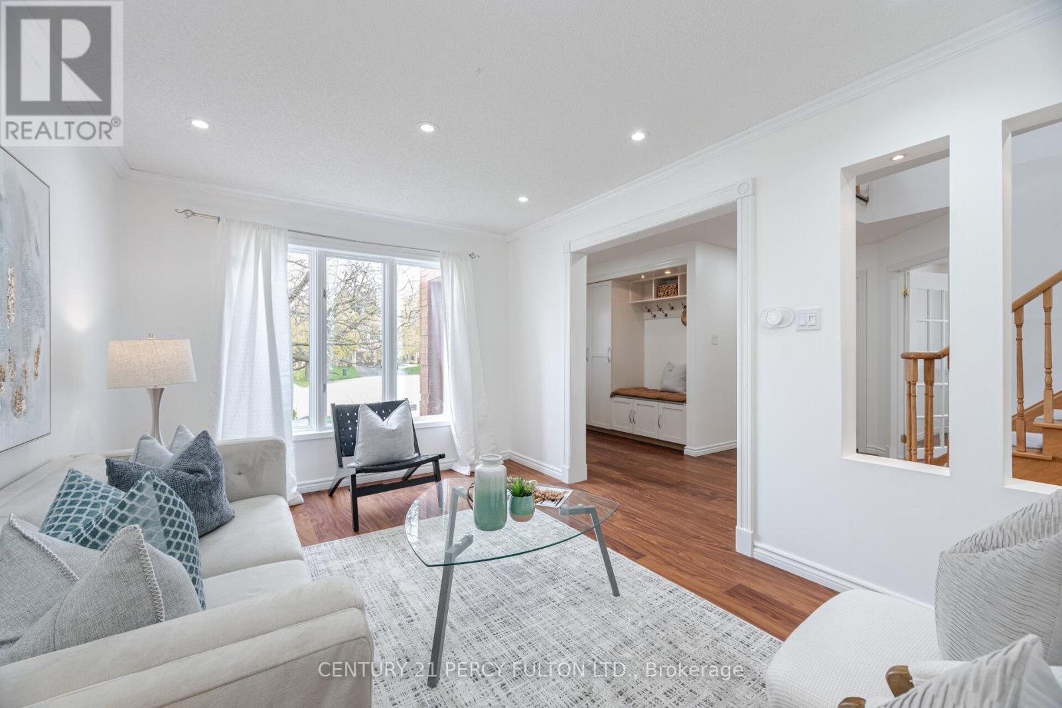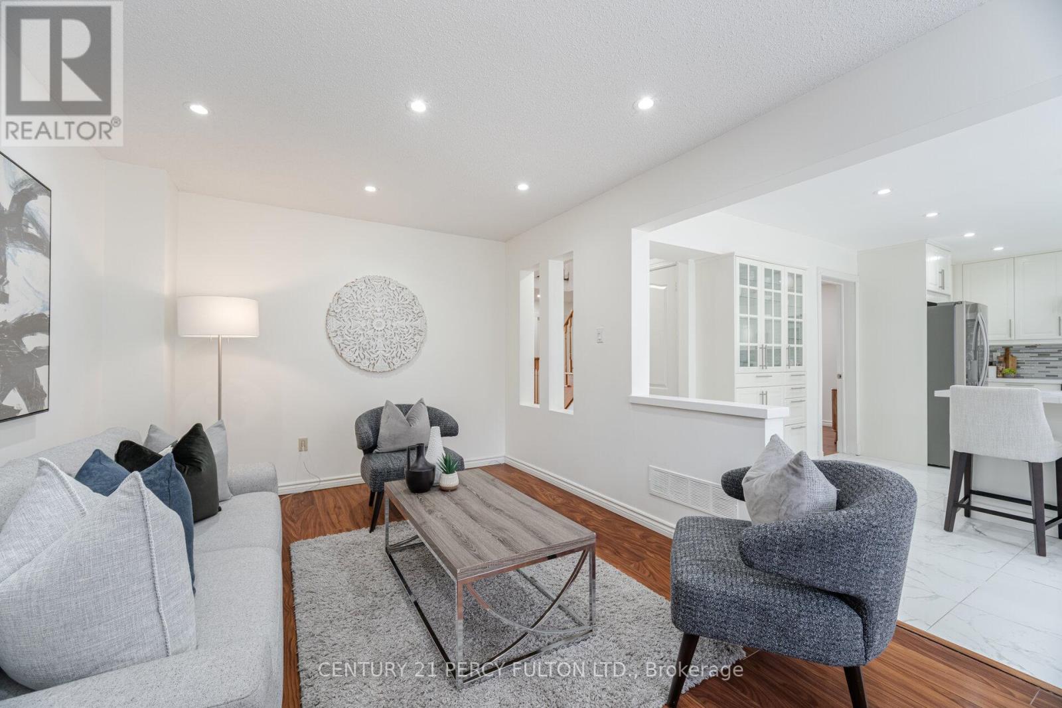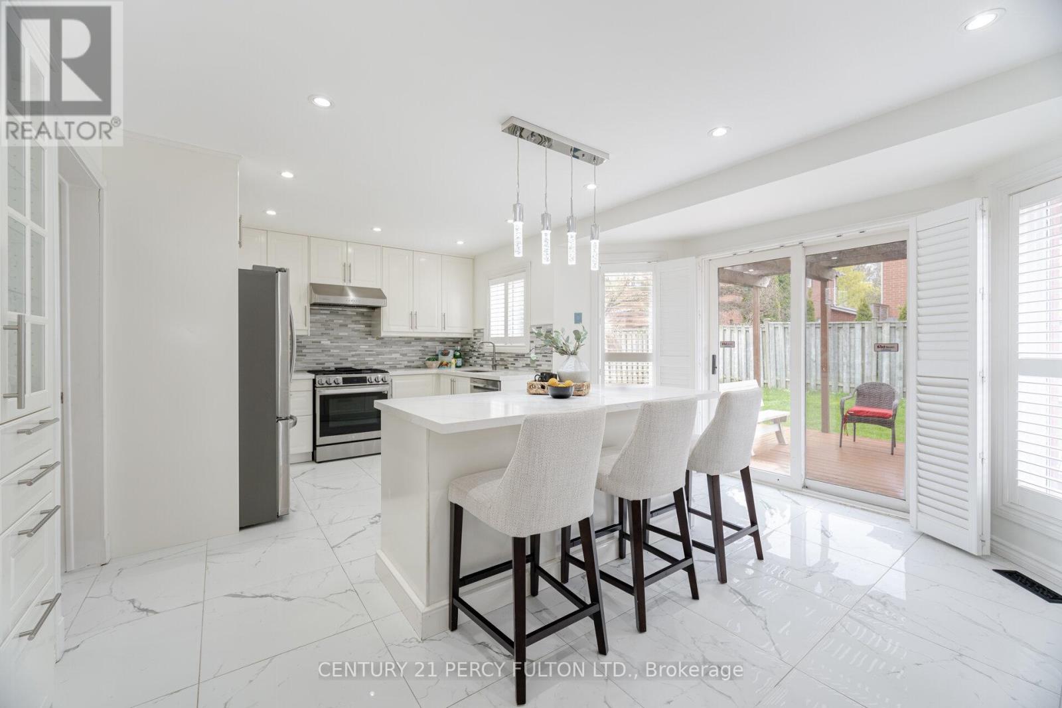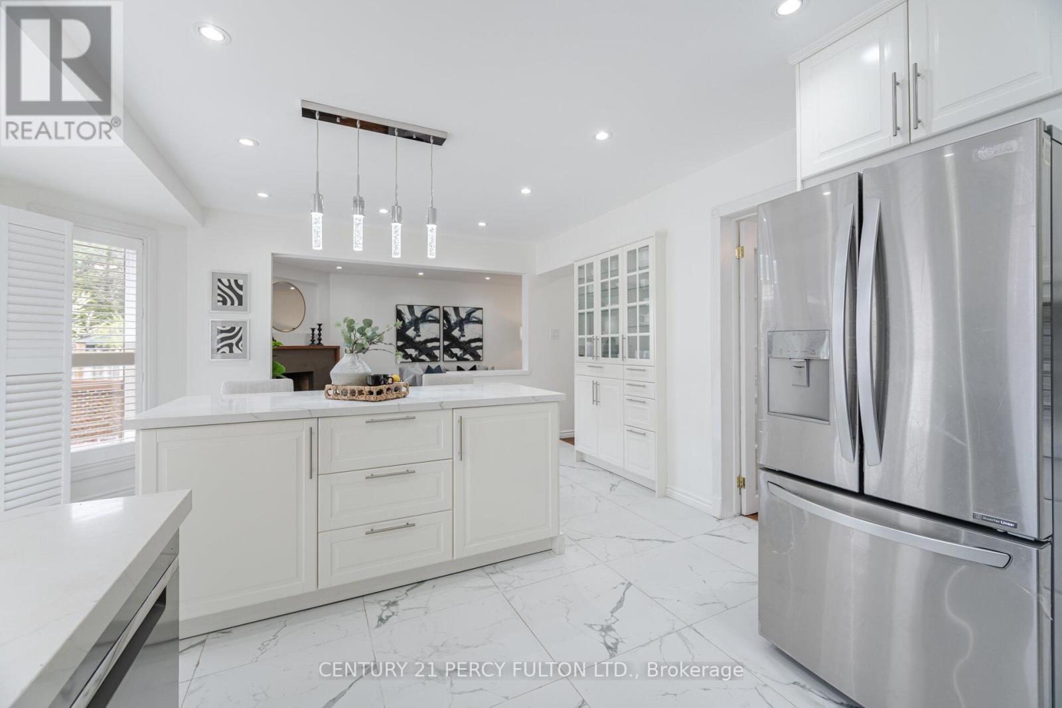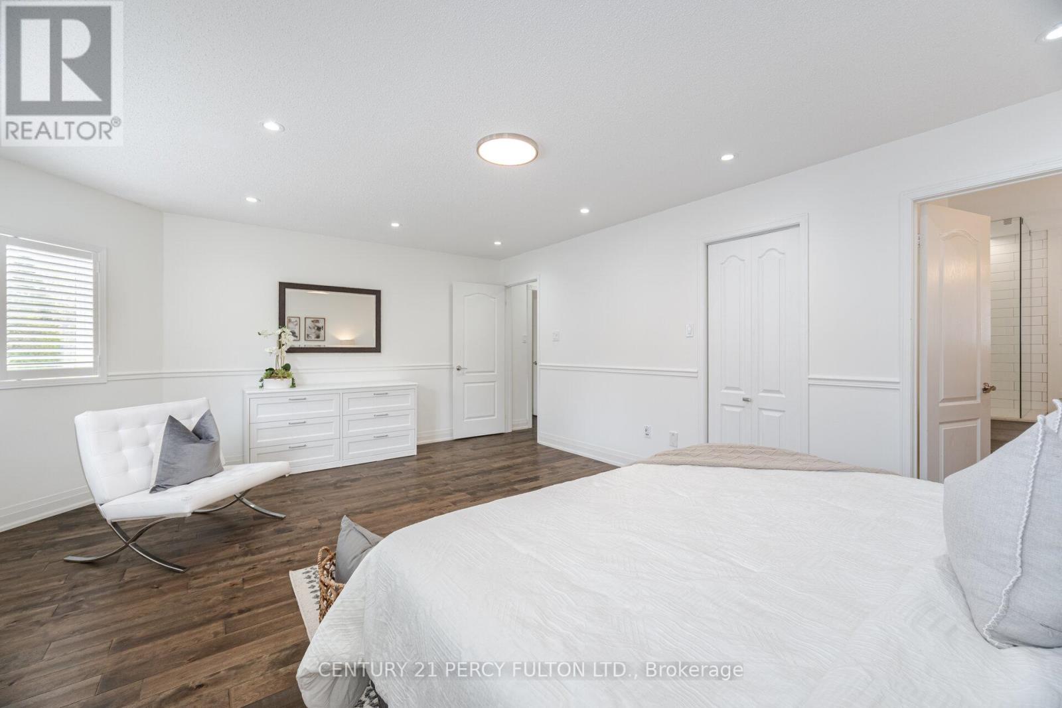4 Bedroom
4 Bathroom
2,000 - 2,500 ft2
Fireplace
Central Air Conditioning
Forced Air
$1,349,800
* Stunning 4 Bedroom 4 Bathroom Marshall Built Home in a Quiet Court in Rougemount, Pickering * 50 X 110 Ft Pool Size Lot * Updated Kitchen With Centre Island, Quartz Counters, & Custom-Built Cabinets * California Shutters Through-out * Totally Updated Bathrooms * Skylight on Second Floor * Main Floor Laundry Room * Hardwood on Second Floor * Oak Stairs * Finished Basement With Rec Room * Entrance From Garage * 4 Car Parking on Driveway * Interlocked Driveway & Front Walk-way* Roof (6 Yrs) * Close to Great Schools, HWY 401, Parks, Pickering Town Centre, Transits, & More * (id:26049)
Property Details
|
MLS® Number
|
E12134107 |
|
Property Type
|
Single Family |
|
Community Name
|
Rougemount |
|
Parking Space Total
|
6 |
Building
|
Bathroom Total
|
4 |
|
Bedrooms Above Ground
|
4 |
|
Bedrooms Total
|
4 |
|
Appliances
|
Garage Door Opener Remote(s), Central Vacuum, Dishwasher, Dryer, Garage Door Opener, Stove, Washer, Window Coverings, Refrigerator |
|
Basement Development
|
Finished |
|
Basement Type
|
N/a (finished) |
|
Construction Style Attachment
|
Detached |
|
Cooling Type
|
Central Air Conditioning |
|
Exterior Finish
|
Brick |
|
Fireplace Present
|
Yes |
|
Flooring Type
|
Ceramic, Hardwood |
|
Foundation Type
|
Unknown |
|
Half Bath Total
|
2 |
|
Heating Fuel
|
Natural Gas |
|
Heating Type
|
Forced Air |
|
Stories Total
|
2 |
|
Size Interior
|
2,000 - 2,500 Ft2 |
|
Type
|
House |
|
Utility Water
|
Municipal Water |
Parking
Land
|
Acreage
|
No |
|
Sewer
|
Sanitary Sewer |
|
Size Depth
|
109 Ft ,10 In |
|
Size Frontage
|
49 Ft ,7 In |
|
Size Irregular
|
49.6 X 109.9 Ft |
|
Size Total Text
|
49.6 X 109.9 Ft |
Rooms
| Level |
Type |
Length |
Width |
Dimensions |
|
Second Level |
Primary Bedroom |
5.85 m |
4.43 m |
5.85 m x 4.43 m |
|
Second Level |
Bedroom 2 |
4.93 m |
2.95 m |
4.93 m x 2.95 m |
|
Second Level |
Bedroom 3 |
3.99 m |
2.94 m |
3.99 m x 2.94 m |
|
Second Level |
Bedroom 4 |
4.02 m |
3.4 m |
4.02 m x 3.4 m |
|
Basement |
Recreational, Games Room |
8.88 m |
4.78 m |
8.88 m x 4.78 m |
|
Main Level |
Living Room |
4.53 m |
3.04 m |
4.53 m x 3.04 m |
|
Main Level |
Dining Room |
4.12 m |
3.14 m |
4.12 m x 3.14 m |
|
Main Level |
Family Room |
5.07 m |
3.02 m |
5.07 m x 3.02 m |
|
Main Level |
Kitchen |
3.23 m |
3.06 m |
3.23 m x 3.06 m |
|
Main Level |
Eating Area |
4.45 m |
3.64 m |
4.45 m x 3.64 m |






