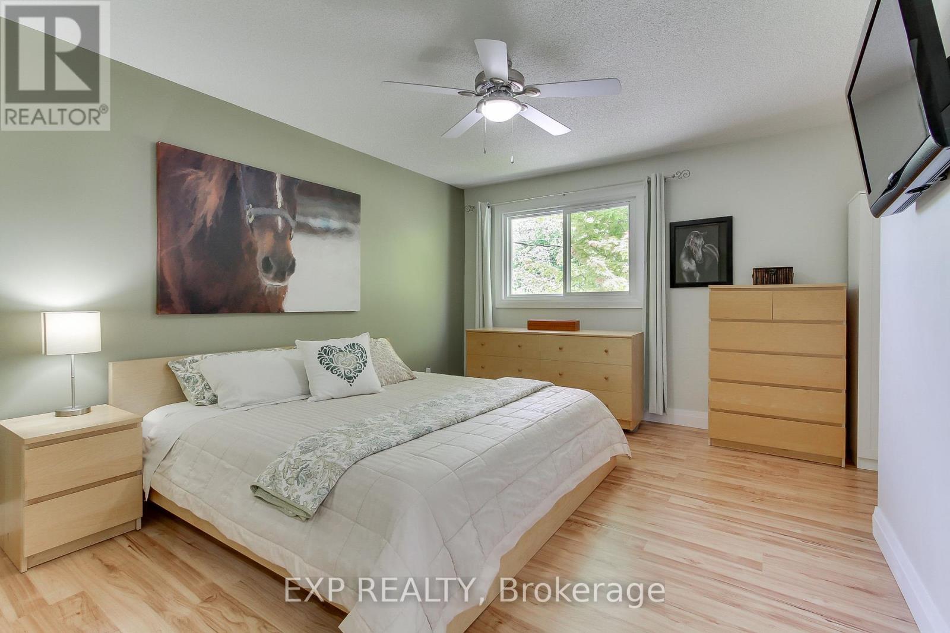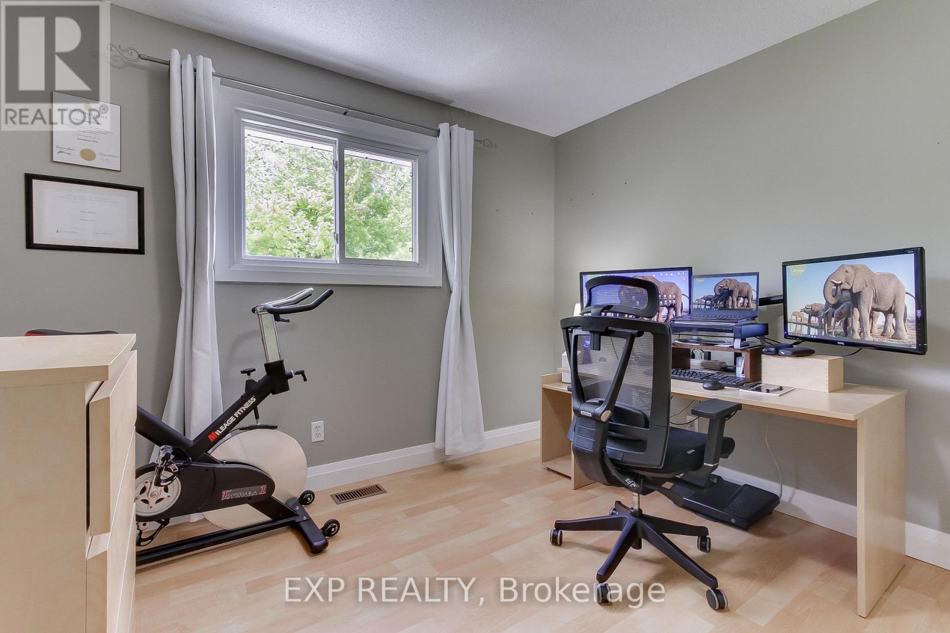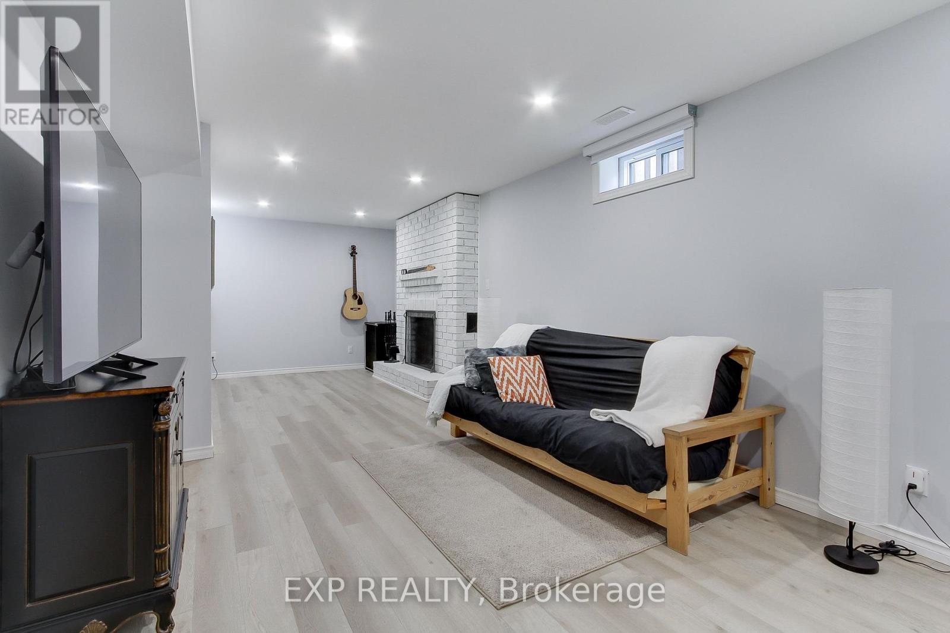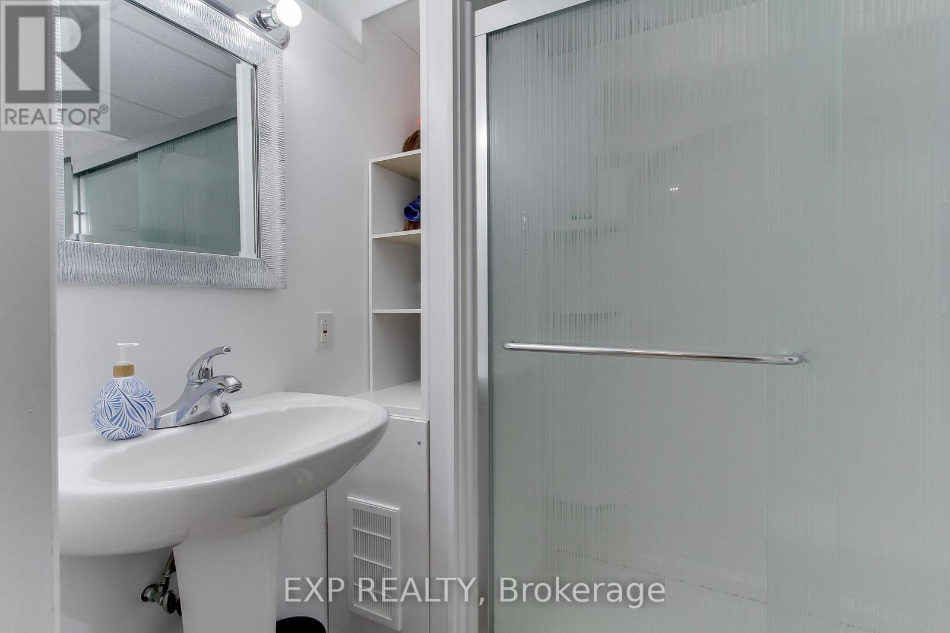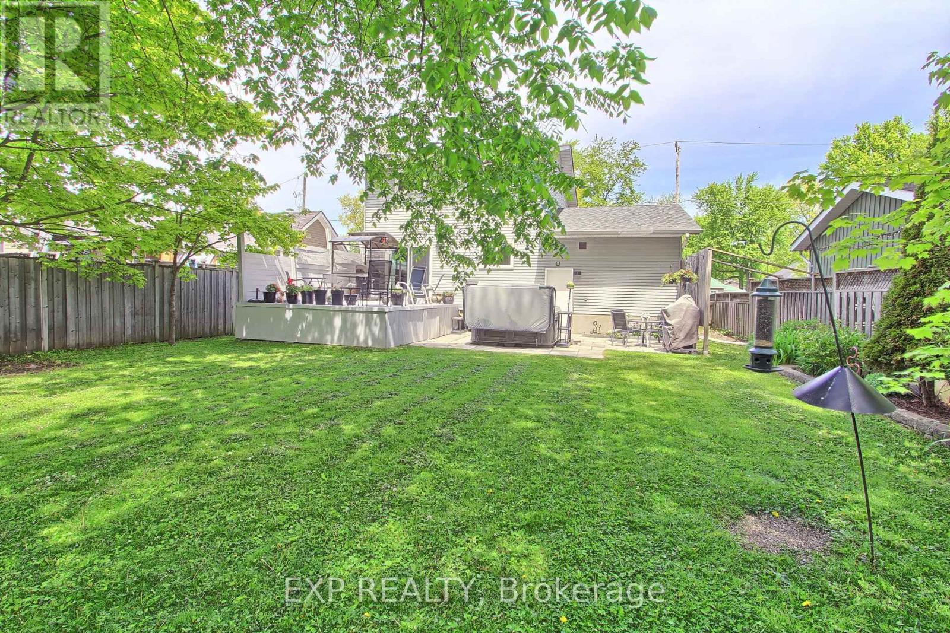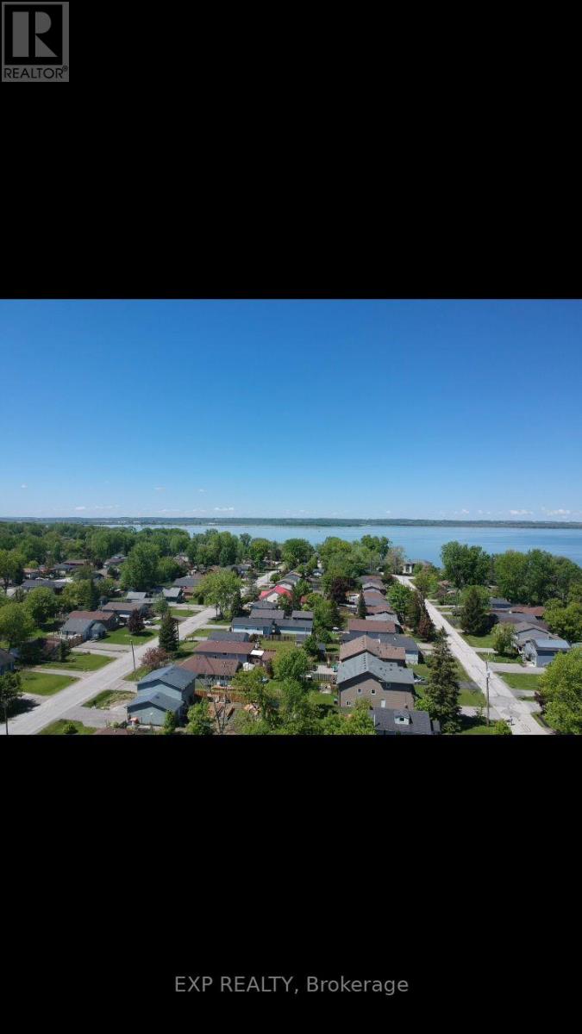3 Bedroom
3 Bathroom
1,100 - 1,500 ft2
Fireplace
Central Air Conditioning
Forced Air
$799,000
Paradise by the lake. Charming 3 bedroom home steps away from Lake Simcoe. Exceptionally well maintained throughout and move-in ready, featuring a renovated kitchen and luxury vinyl plank flooring. Walk-out to a large composite deck and a good sized yard with a private patio and hot tub. No need for a cottage - home owners have access to an exclusive membership at Pine Beach Waterfront Park! It's a private park & beach for swimming, fishing, picnics, & small boat launching. Back at the house there's plenty of parking on the driveway with an extended garage, including a loft. The finished basement(2021) with fireplace provides extra living space. Too many upgrades to list! And with warranties! Recent upgrades: fridge (2024), washing machine (2023), toilets (2023), air conditioner (2022), furnace (2021), roof (2021), exterior front door (2021), R60 attic insulation (2021), basement windows (2020) (id:26049)
Property Details
|
MLS® Number
|
N12180507 |
|
Property Type
|
Single Family |
|
Community Name
|
Keswick South |
|
Parking Space Total
|
5 |
Building
|
Bathroom Total
|
3 |
|
Bedrooms Above Ground
|
3 |
|
Bedrooms Total
|
3 |
|
Appliances
|
Window Coverings |
|
Basement Development
|
Finished |
|
Basement Type
|
N/a (finished) |
|
Construction Style Attachment
|
Detached |
|
Cooling Type
|
Central Air Conditioning |
|
Exterior Finish
|
Aluminum Siding, Brick |
|
Fireplace Present
|
Yes |
|
Foundation Type
|
Concrete |
|
Half Bath Total
|
1 |
|
Heating Fuel
|
Natural Gas |
|
Heating Type
|
Forced Air |
|
Stories Total
|
2 |
|
Size Interior
|
1,100 - 1,500 Ft2 |
|
Type
|
House |
|
Utility Water
|
Municipal Water |
Parking
Land
|
Acreage
|
No |
|
Sewer
|
Sanitary Sewer |
|
Size Depth
|
110 Ft |
|
Size Frontage
|
50 Ft |
|
Size Irregular
|
50 X 110 Ft |
|
Size Total Text
|
50 X 110 Ft |
Rooms
| Level |
Type |
Length |
Width |
Dimensions |
|
Second Level |
Bedroom |
4.27 m |
3.4 m |
4.27 m x 3.4 m |
|
Second Level |
Bedroom 2 |
3.6 m |
3.2 m |
3.6 m x 3.2 m |
|
Second Level |
Bedroom 3 |
3.2 m |
3.2 m |
3.2 m x 3.2 m |
|
Basement |
Recreational, Games Room |
7.9 m |
3.2 m |
7.9 m x 3.2 m |
|
Ground Level |
Kitchen |
3.86 m |
2.9 m |
3.86 m x 2.9 m |
|
Ground Level |
Dining Room |
8.2 m |
3.4 m |
8.2 m x 3.4 m |
|
Ground Level |
Living Room |
8.2 m |
3.4 m |
8.2 m x 3.4 m |
|
Ground Level |
Laundry Room |
2.9 m |
2 m |
2.9 m x 2 m |














