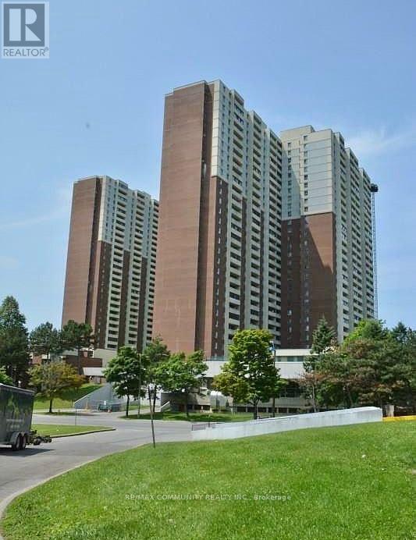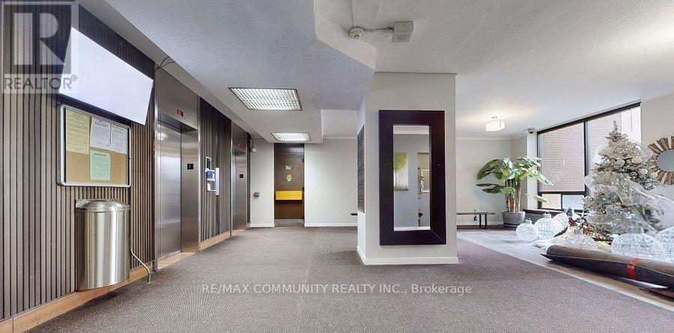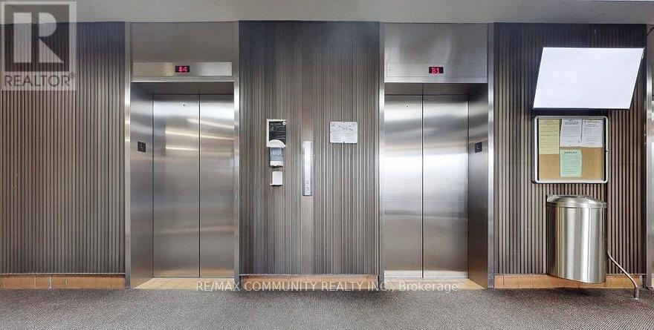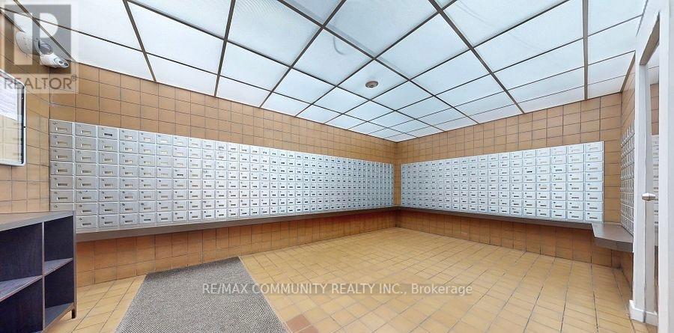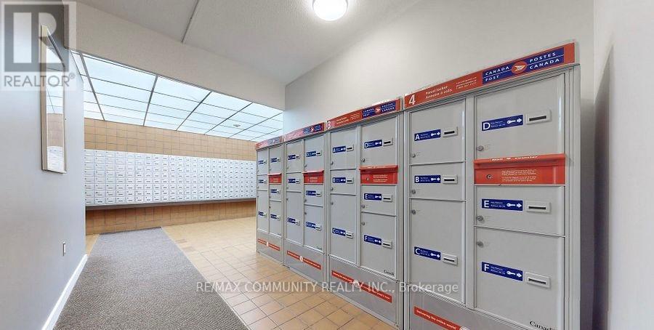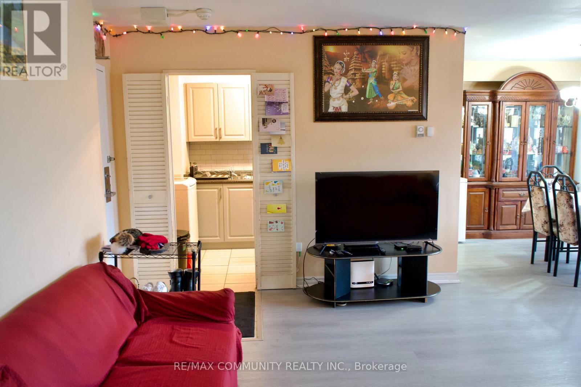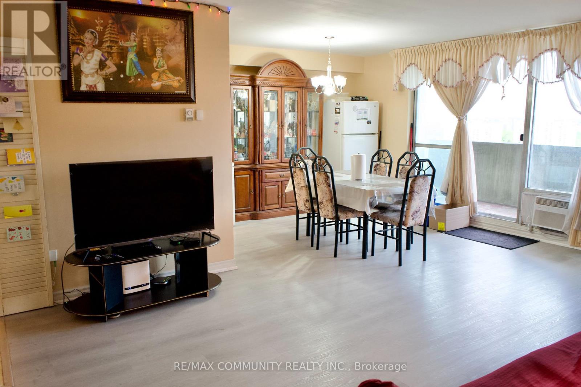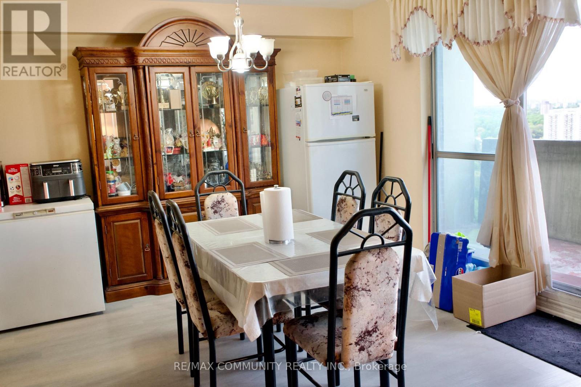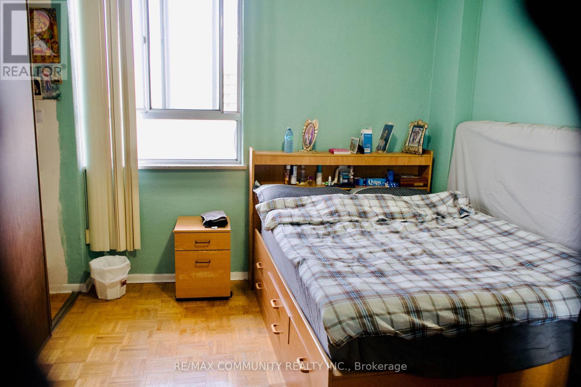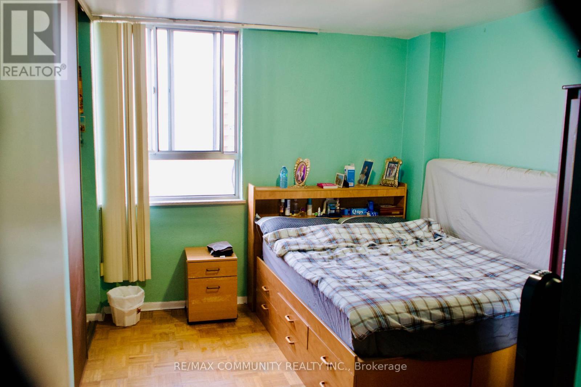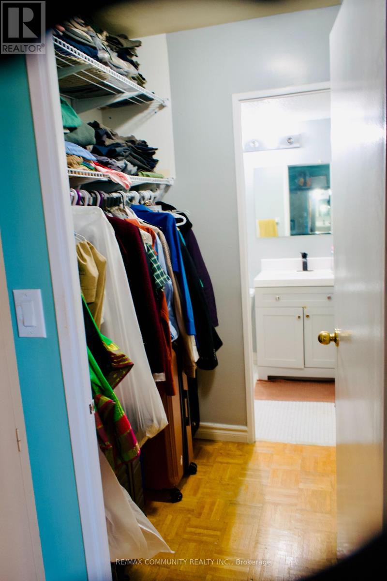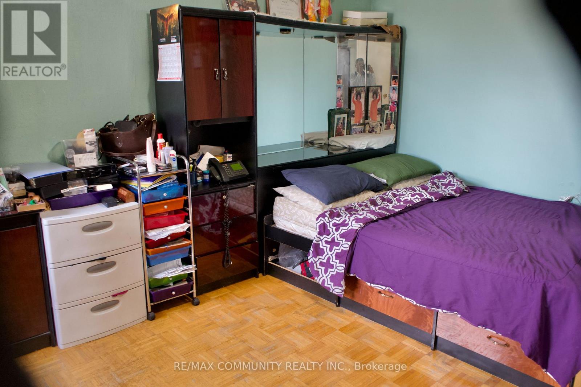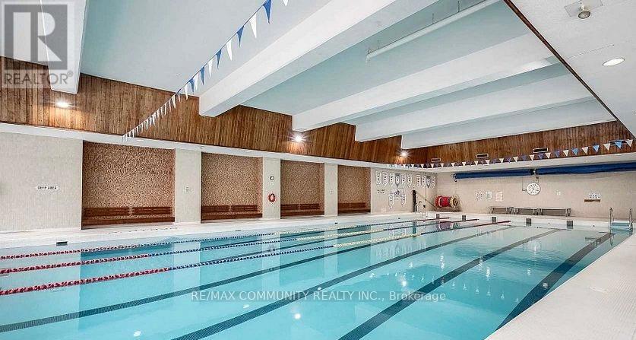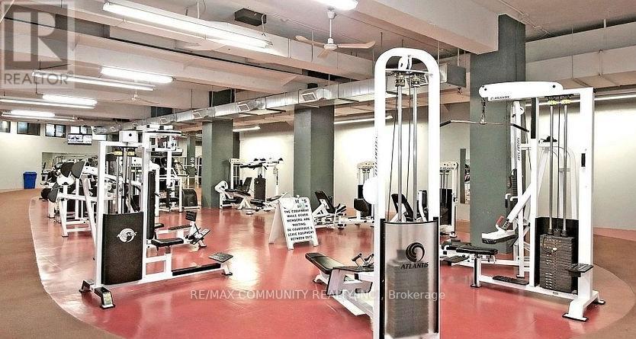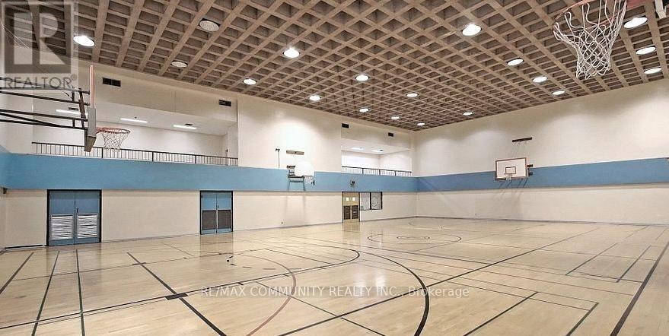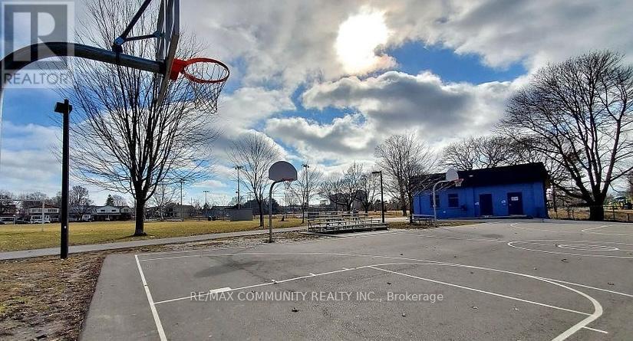2614 - 5 Massey Square Toronto, Ontario M4C 5L6
$499,999Maintenance, Heat, Electricity, Water, Cable TV, Common Area Maintenance, Insurance
$899.18 Monthly
Maintenance, Heat, Electricity, Water, Cable TV, Common Area Maintenance, Insurance
$899.18 MonthlyExperience breathtaking east-facing views from this spacious corner unit featuring 3 large bedrooms and 2 bathrooms, perfect for families or those seeking extra space in the city. Ideally located just steps from Victoria Park Subway Station, enjoy unbeatable access to transit with just a 20-minute commute to downtown Toronto. This home offers both comfort and style with a modernized kitchen and renovated bathroom(2022). Enjoy 24-hour security and the convenience of having everything you need nearby schools, medical and dental offices, grocery stores, and a lively shopping plaza, all within walking distance. Residents have access to million-dollar recreational facilities, including a swimming pool, sauna, basketball court, squash court, and a fully equipped gym. This is urban living at its best perfect for professionals, families, and anyone looking to enjoy the convenience of city life in a vibrant and connected neighborhood. Don't miss this rare opportunity to own in one of Toronto's most connected and high-demand neighborhoods! (id:26049)
Property Details
| MLS® Number | E12179908 |
| Property Type | Single Family |
| Neigbourhood | East York |
| Community Name | Crescent Town |
| Community Features | Pet Restrictions |
| Features | Balcony, Carpet Free |
| View Type | City View |
Building
| Bathroom Total | 2 |
| Bedrooms Above Ground | 3 |
| Bedrooms Total | 3 |
| Appliances | Range, Stove, Refrigerator |
| Cooling Type | Window Air Conditioner |
| Exterior Finish | Brick |
| Fire Protection | Security System, Security Guard |
| Flooring Type | Tile, Vinyl, Laminate |
| Foundation Type | Brick, Concrete |
| Half Bath Total | 1 |
| Heating Fuel | Electric |
| Heating Type | Radiant Heat |
| Size Interior | 1,200 - 1,399 Ft2 |
| Type | Apartment |
Parking
| No Garage |
Land
| Acreage | No |
Rooms
| Level | Type | Length | Width | Dimensions |
|---|---|---|---|---|
| Flat | Kitchen | 2.16 m | 3.56 m | 2.16 m x 3.56 m |
| Flat | Dining Room | 3.8 m | 3.09 m | 3.8 m x 3.09 m |
| Flat | Living Room | 5.99 m | 3.49 m | 5.99 m x 3.49 m |
| Flat | Primary Bedroom | 4.41 m | 3.45 m | 4.41 m x 3.45 m |
| Flat | Bedroom 2 | 3.77 m | 2.84 m | 3.77 m x 2.84 m |
| Flat | Bedroom 3 | 4.16 m | 2.84 m | 4.16 m x 2.84 m |
| Flat | Bathroom | 2.24 m | 1.43 m | 2.24 m x 1.43 m |

