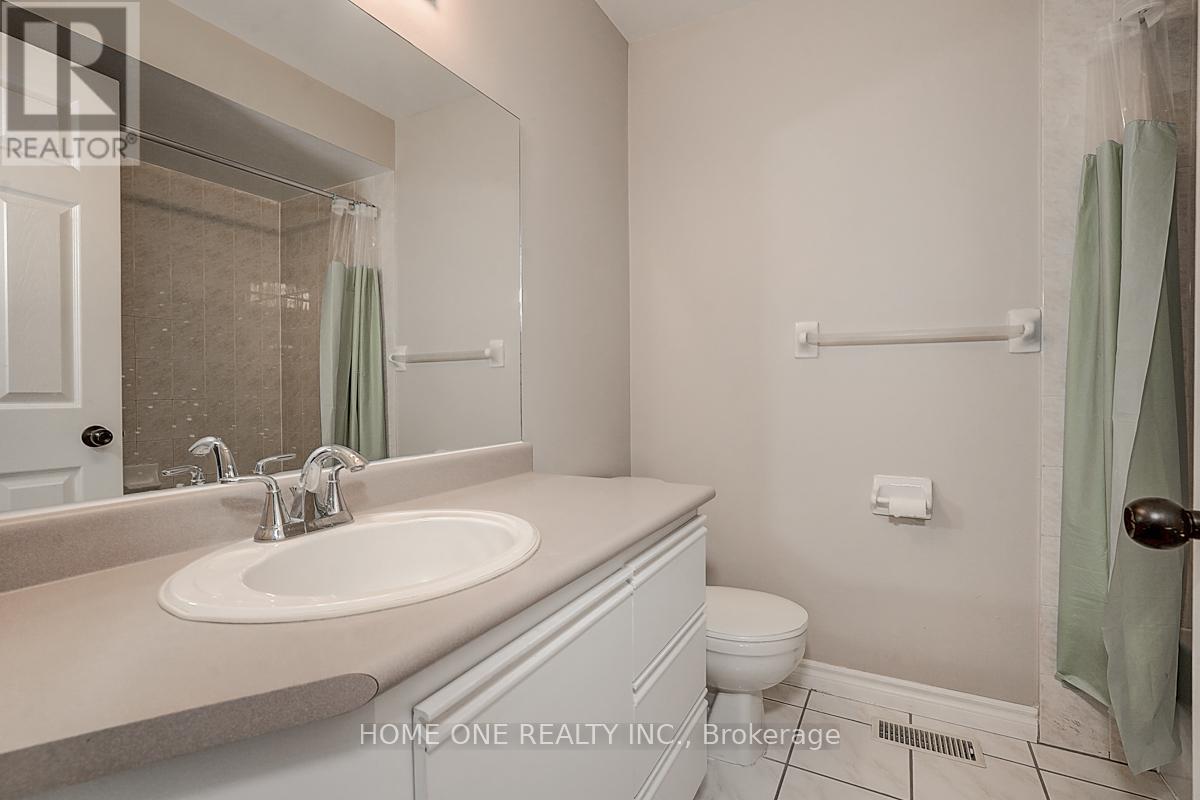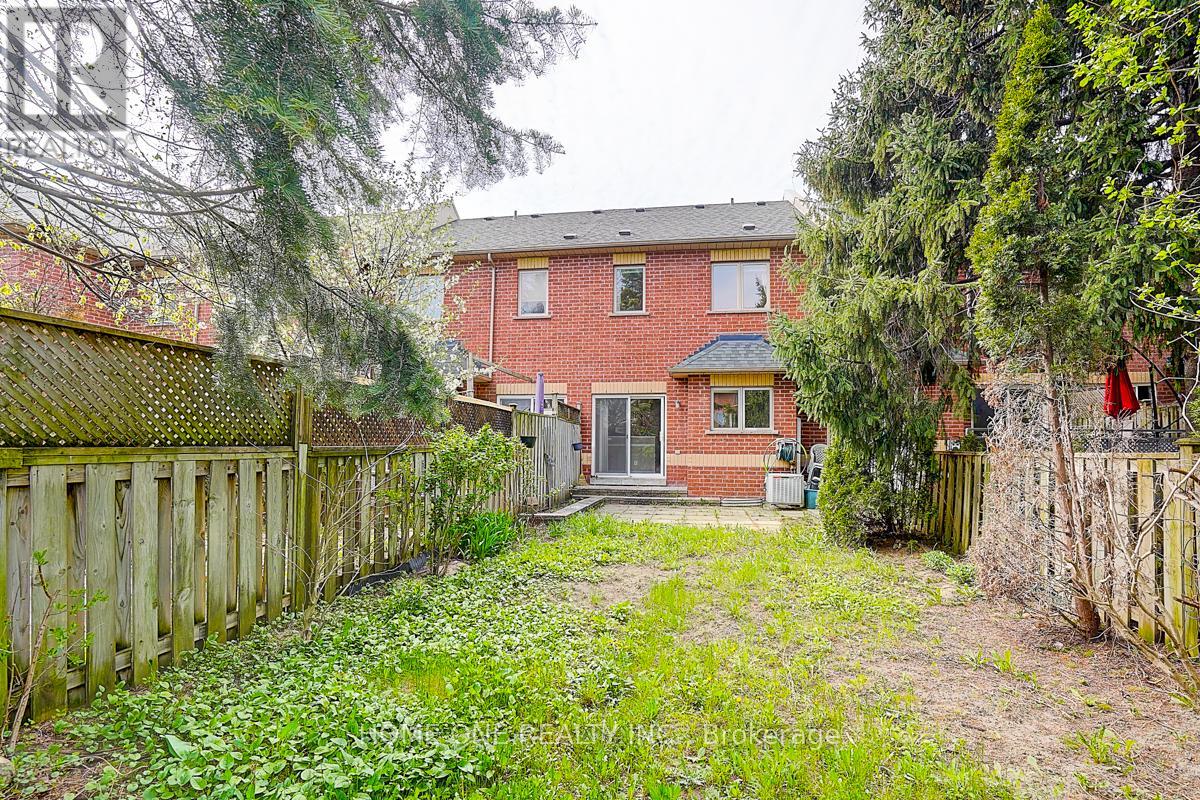3 Bedroom
4 Bathroom
1,100 - 1,500 ft2
Central Air Conditioning
Forced Air
$1,088,000
Location, Location, Location! Rare Freehold Townhouse In High Demand Mill Pond, Steps To Yonge & Downtown Richmond Hill,High Ranked Schools & Shopping Mall. Main Floor W/ 9' Ceiling, Access From Garage To House, Very Spacious & Bright Rooms Including Master Ensuite. Large Private Driveway(Potential 3 Cars), No Sidewalk. Finished Basement with one 3PC bathroom and small office, which can turns to one bedroom. Ready to move in! ** Potential $3200+/M Rental Income ** (id:26049)
Property Details
|
MLS® Number
|
N12141558 |
|
Property Type
|
Single Family |
|
Community Name
|
Mill Pond |
|
Parking Space Total
|
3 |
Building
|
Bathroom Total
|
4 |
|
Bedrooms Above Ground
|
3 |
|
Bedrooms Total
|
3 |
|
Appliances
|
Water Heater, Dishwasher, Dryer, Microwave, Hood Fan, Stove, Washer, Refrigerator |
|
Basement Development
|
Finished |
|
Basement Type
|
N/a (finished) |
|
Construction Style Attachment
|
Attached |
|
Cooling Type
|
Central Air Conditioning |
|
Exterior Finish
|
Brick |
|
Flooring Type
|
Tile, Laminate |
|
Foundation Type
|
Concrete |
|
Half Bath Total
|
1 |
|
Heating Fuel
|
Natural Gas |
|
Heating Type
|
Forced Air |
|
Stories Total
|
2 |
|
Size Interior
|
1,100 - 1,500 Ft2 |
|
Type
|
Row / Townhouse |
|
Utility Water
|
Municipal Water |
Parking
Land
|
Acreage
|
No |
|
Sewer
|
Sanitary Sewer |
|
Size Depth
|
119 Ft ,9 In |
|
Size Frontage
|
19 Ft ,8 In |
|
Size Irregular
|
19.7 X 119.8 Ft |
|
Size Total Text
|
19.7 X 119.8 Ft |
Rooms
| Level |
Type |
Length |
Width |
Dimensions |
|
Second Level |
Primary Bedroom |
4.26 m |
2.58 m |
4.26 m x 2.58 m |
|
Second Level |
Bedroom 2 |
3.68 m |
2.99 m |
3.68 m x 2.99 m |
|
Second Level |
Bedroom 3 |
5.67 m |
5.05 m |
5.67 m x 5.05 m |
|
Basement |
Great Room |
4.87 m |
3.73 m |
4.87 m x 3.73 m |
|
Basement |
Office |
2.04 m |
1.64 m |
2.04 m x 1.64 m |
|
Main Level |
Living Room |
4.66 m |
3.72 m |
4.66 m x 3.72 m |
|
Main Level |
Dining Room |
2.43 m |
2.07 m |
2.43 m x 2.07 m |
|
Main Level |
Kitchen |
3.61 m |
3.05 m |
3.61 m x 3.05 m |
|
Main Level |
Eating Area |
2.51 m |
1.93 m |
2.51 m x 1.93 m |

































