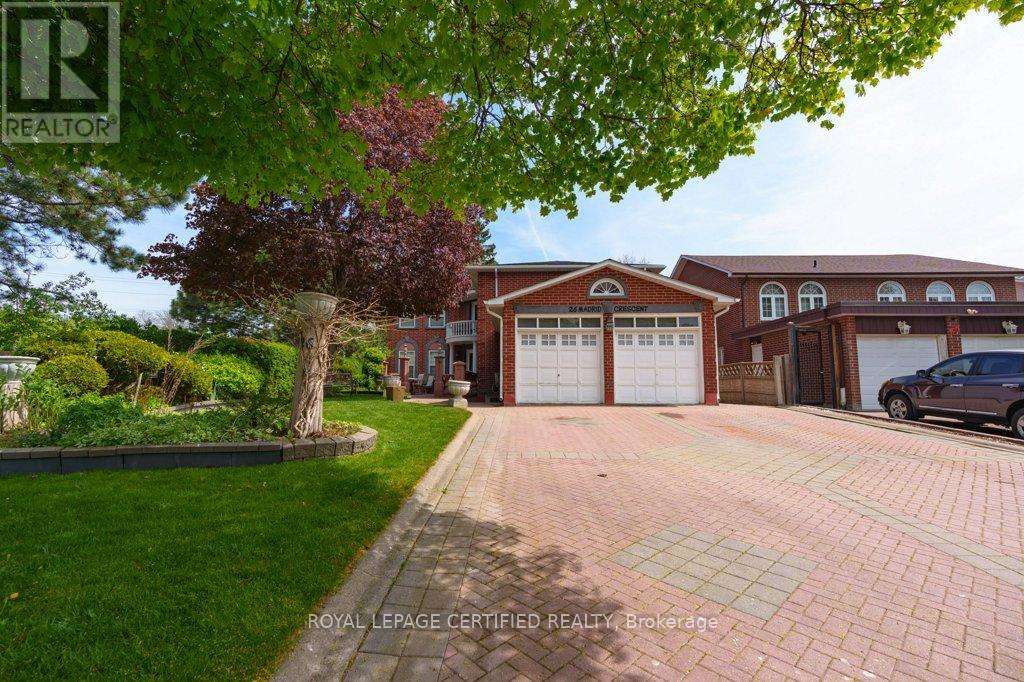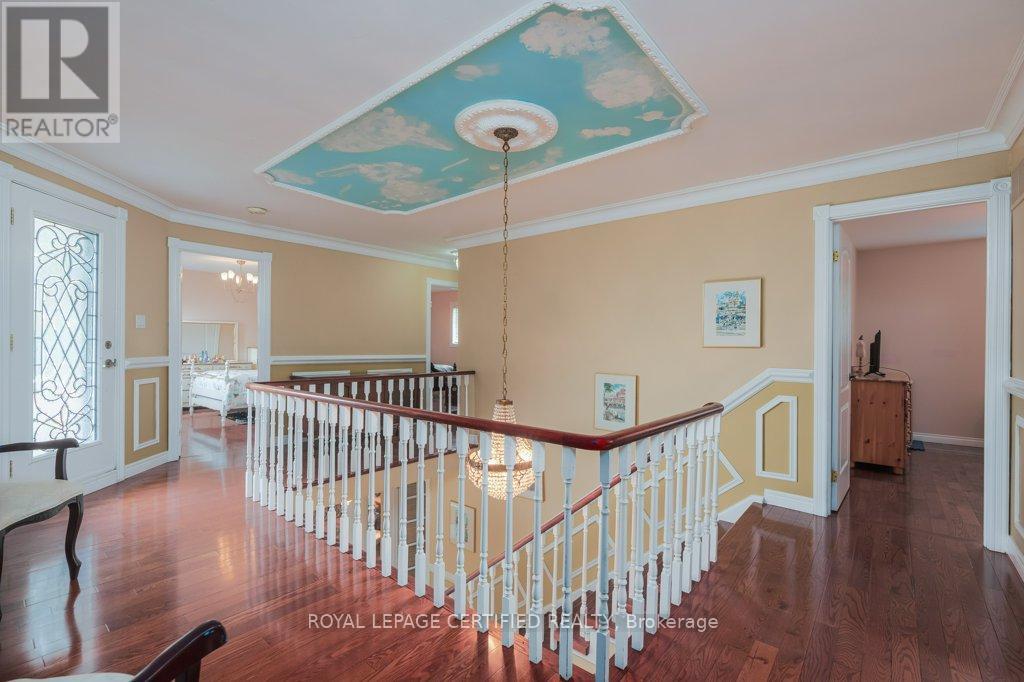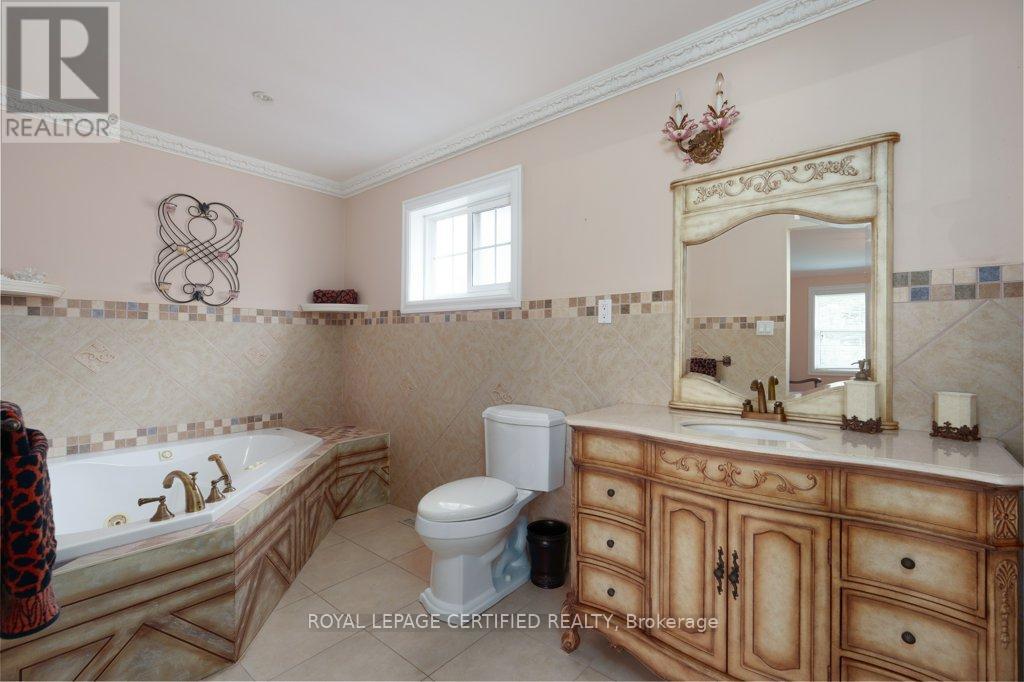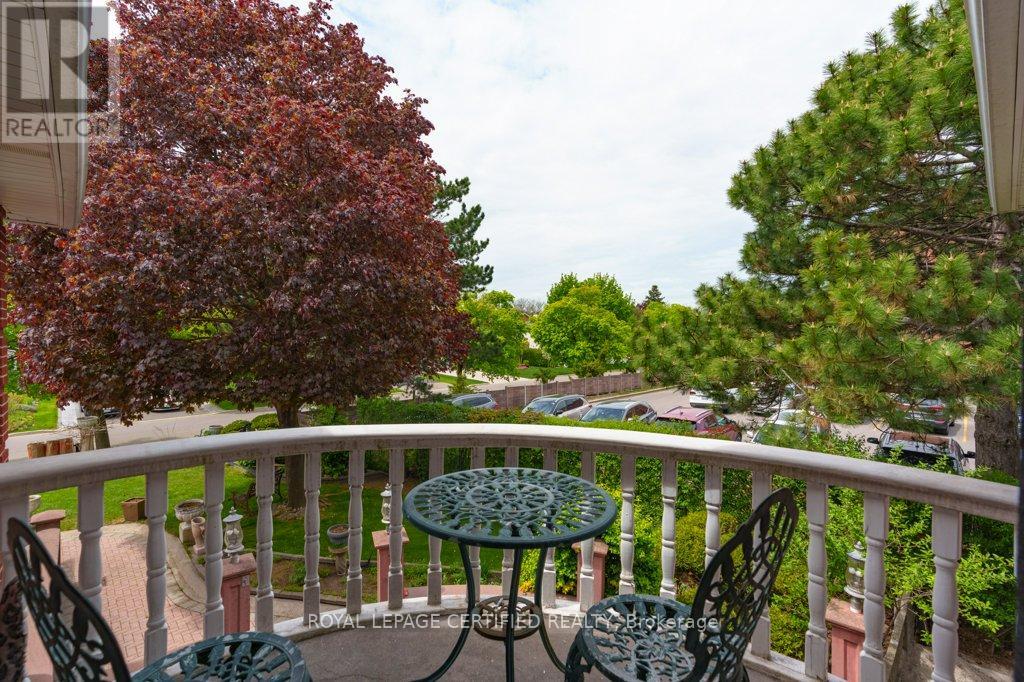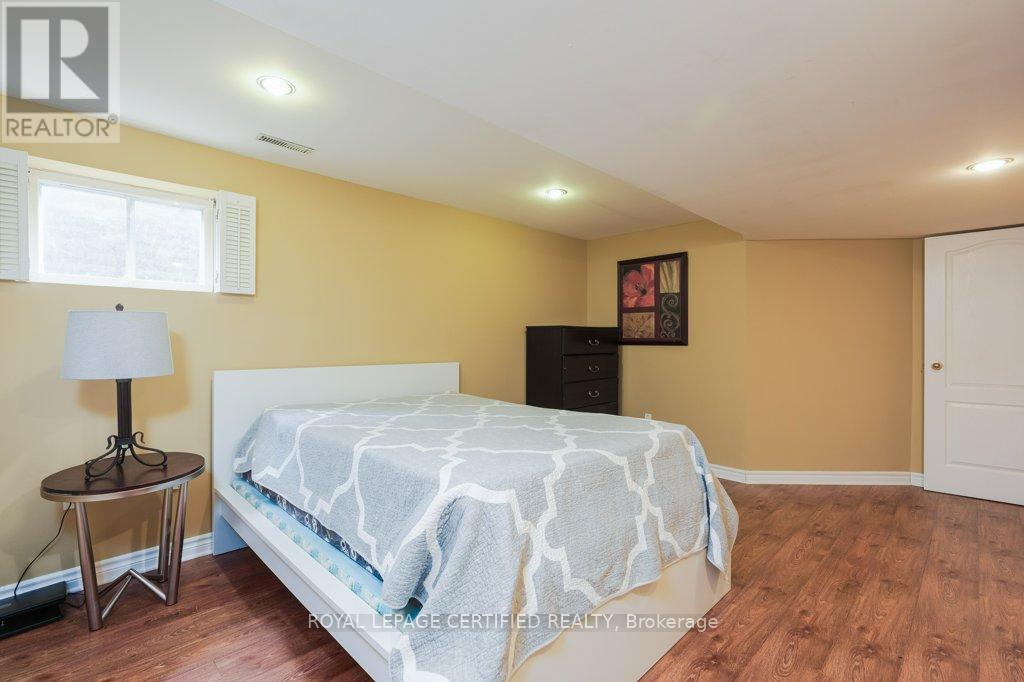6 Bedroom
4 Bathroom
3,000 - 3,500 ft2
Fireplace
Central Air Conditioning
Forced Air
$1,495,555
Welcome to this beautiful upgraded home offering ample space and versatility for multigenerational living ( not retrofitted 1bdrm with potential for 2bdrm in-law suite, separate laundry and separate entrance) featuring 5 spacious bedrooms + main floor den currently used as bedroom. Enjoy bright open foyer, sunken living room ideal for relaxing or entertaining. Separate dining room for the extended family, step outside and discover a serene fish pond, dedicated smoke house, shed for extra storage, inter-locking driveway parking for 6 vehicles, this home combines comfort, functionality and charm. A must see for anyone looking for space, privacy and income potential. (id:26049)
Property Details
|
MLS® Number
|
W12172163 |
|
Property Type
|
Single Family |
|
Community Name
|
Central Park |
|
Parking Space Total
|
8 |
Building
|
Bathroom Total
|
4 |
|
Bedrooms Above Ground
|
5 |
|
Bedrooms Below Ground
|
1 |
|
Bedrooms Total
|
6 |
|
Amenities
|
Fireplace(s) |
|
Appliances
|
Window Coverings |
|
Basement Features
|
Apartment In Basement |
|
Basement Type
|
N/a |
|
Construction Style Attachment
|
Detached |
|
Cooling Type
|
Central Air Conditioning |
|
Exterior Finish
|
Brick |
|
Fireplace Present
|
Yes |
|
Flooring Type
|
Hardwood, Ceramic |
|
Foundation Type
|
Concrete |
|
Heating Fuel
|
Natural Gas |
|
Heating Type
|
Forced Air |
|
Stories Total
|
2 |
|
Size Interior
|
3,000 - 3,500 Ft2 |
|
Type
|
House |
|
Utility Water
|
Municipal Water |
Parking
Land
|
Acreage
|
No |
|
Sewer
|
Sanitary Sewer |
|
Size Depth
|
120 Ft |
|
Size Frontage
|
52 Ft ,7 In |
|
Size Irregular
|
52.6 X 120 Ft |
|
Size Total Text
|
52.6 X 120 Ft |
|
Zoning Description
|
Res |
Rooms
| Level |
Type |
Length |
Width |
Dimensions |
|
Second Level |
Primary Bedroom |
4.93 m |
4.7 m |
4.93 m x 4.7 m |
|
Second Level |
Bedroom 2 |
4.14 m |
3.02 m |
4.14 m x 3.02 m |
|
Second Level |
Bedroom 3 |
4.14 m |
3.22 m |
4.14 m x 3.22 m |
|
Second Level |
Bedroom 4 |
3.66 m |
3.39 m |
3.66 m x 3.39 m |
|
Second Level |
Bedroom 5 |
3.63 m |
3.51 m |
3.63 m x 3.51 m |
|
Basement |
Bedroom |
5.39 m |
3.46 m |
5.39 m x 3.46 m |
|
Basement |
Recreational, Games Room |
6.97 m |
3.32 m |
6.97 m x 3.32 m |
|
Basement |
Kitchen |
5.33 m |
3.09 m |
5.33 m x 3.09 m |
|
Main Level |
Dining Room |
4.82 m |
3.5 m |
4.82 m x 3.5 m |
|
Main Level |
Living Room |
6.38 m |
3.9 m |
6.38 m x 3.9 m |
|
Main Level |
Den |
3.64 m |
3.33 m |
3.64 m x 3.33 m |
|
Main Level |
Family Room |
5.14 m |
3.58 m |
5.14 m x 3.58 m |
|
Main Level |
Kitchen |
5.42 m |
3.1 m |
5.42 m x 3.1 m |
Utilities
|
Cable
|
Installed |
|
Electricity
|
Installed |
|
Sewer
|
Installed |

