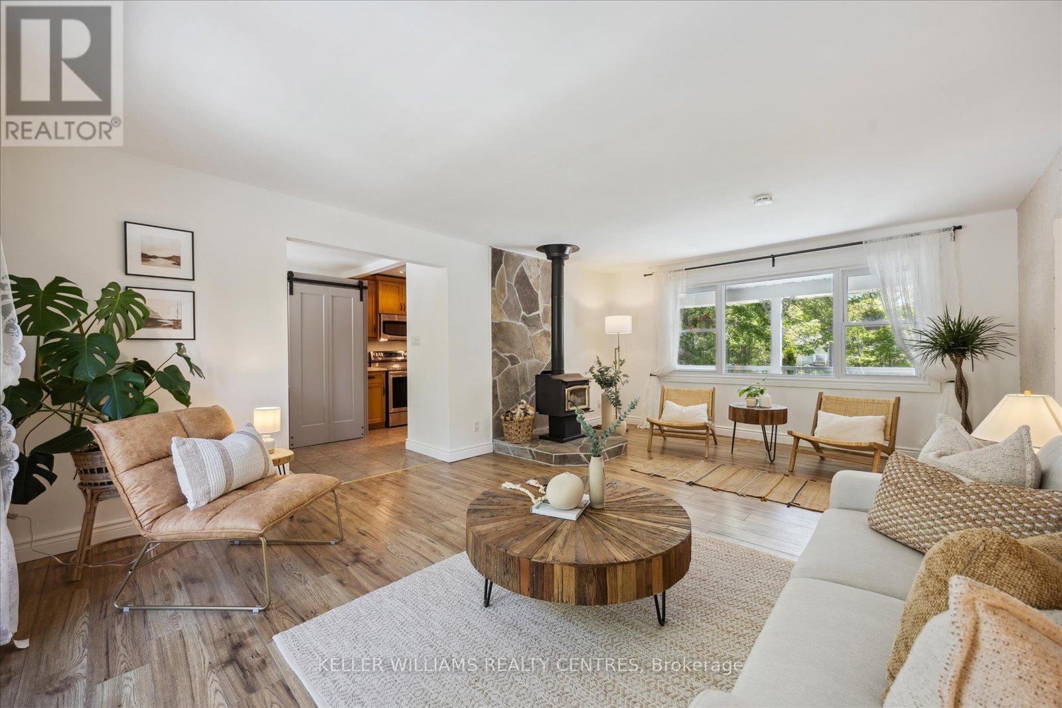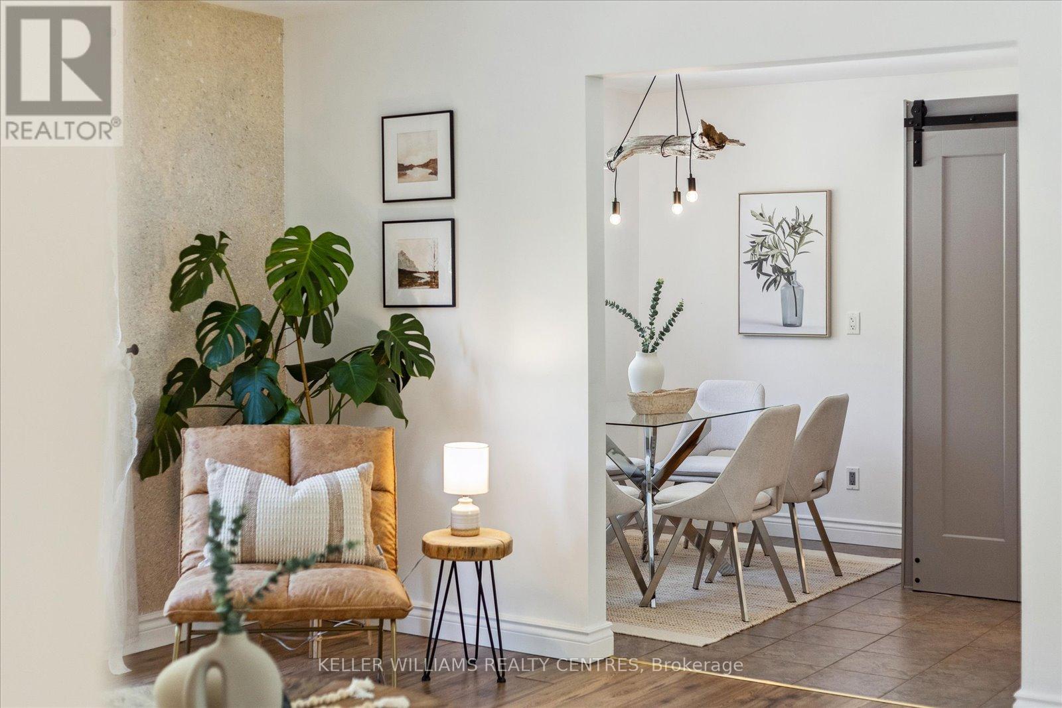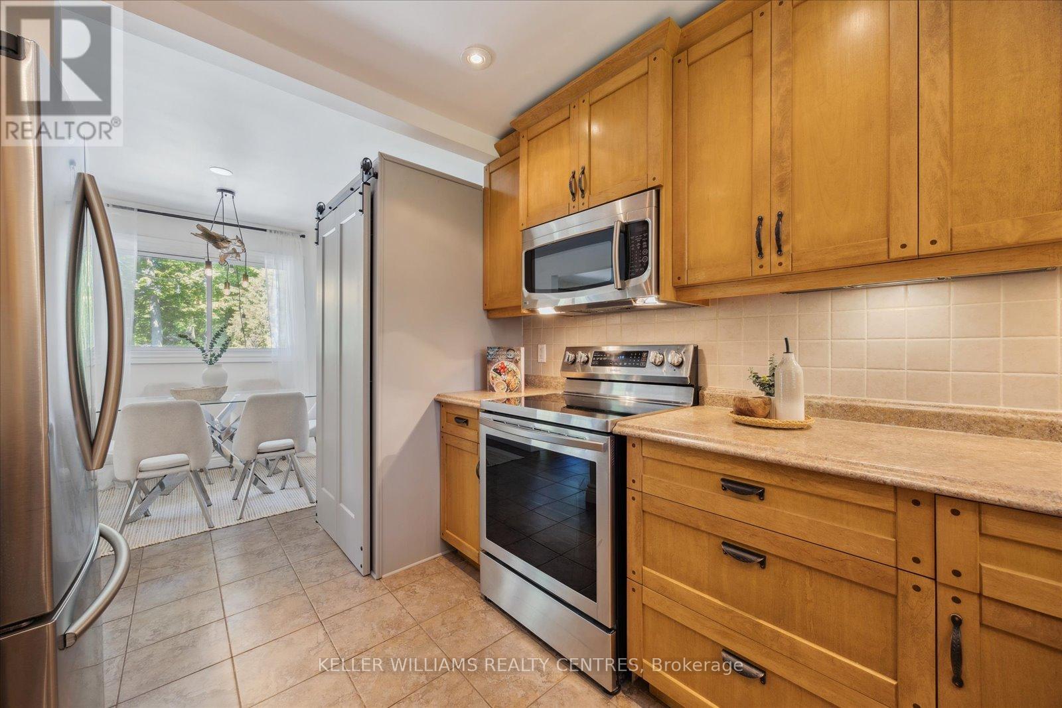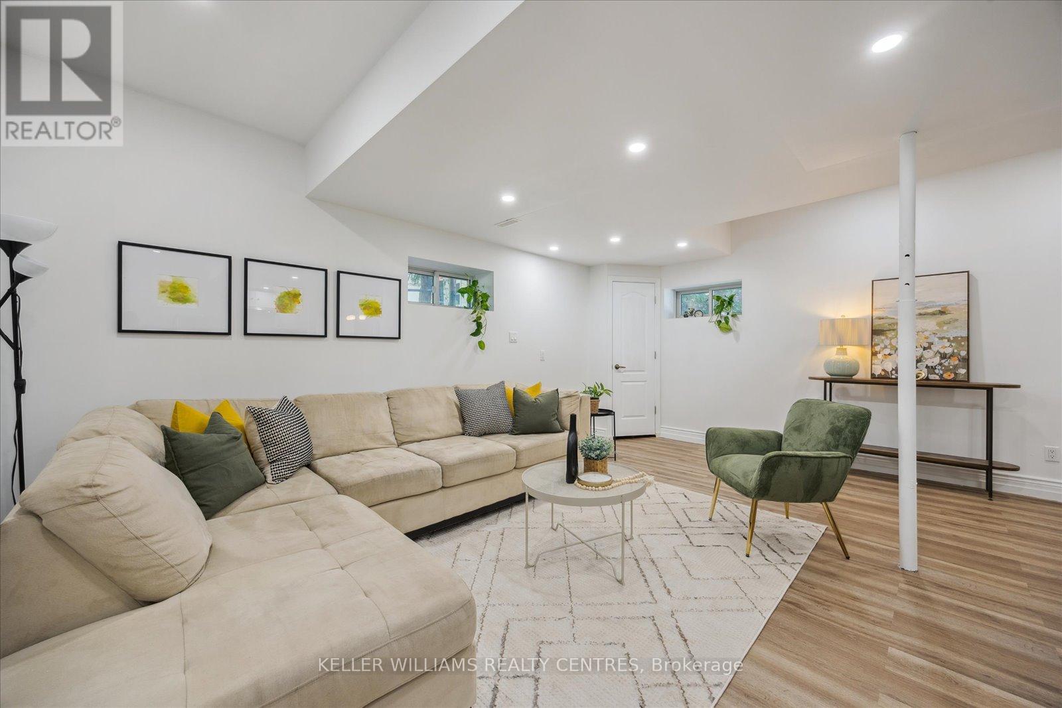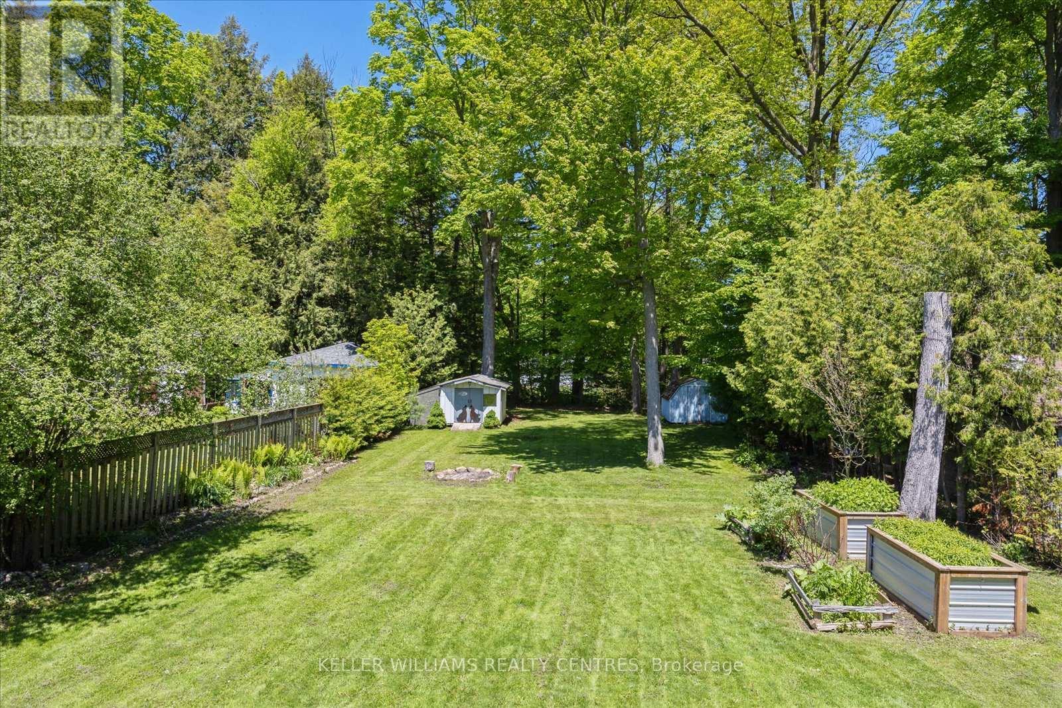3 Bedroom
2 Bathroom
700 - 1,100 ft2
Raised Bungalow
Fireplace
Central Air Conditioning
Forced Air
$699,000
Tucked away on a quiet cul-de-sac just steps from Sibbald Point Provincial Park and the shores of Lake Simcoe, this charming raised bungalow offers the perfect blend of nature, comfort, and versatility. Set on a spacious, fully fenced lot, the backyard is a true escapewith a two-level deck ideal for entertaining, and a new hot tub (Nov 2022) for year-round relaxation under the stars. Inside, the home boasts two full kitchens and two laundry set-ups, making multi-generational living a seamless option. The main floor welcomes you with a wood-burning fireplace in the living room, and direct walkout to the patio ,making indoor-outdoor living effortless. The lower level features a private entrance, high ceilings, and its own complete suite: bedroom, bathroom, kitchen, living area, and laundry. Whether you're seeking extra space for family or guests, this home adapts to your needs. All close to trails, beaches, and campsites and just minutes to Suttons charming downtown, groceries, schools, and the vibrant Jacksons Point Harbour. A rare find in a location where nature and convenience meet. (id:26049)
Open House
This property has open houses!
Starts at:
2:00 pm
Ends at:
4:00 pm
Property Details
|
MLS® Number
|
N12180600 |
|
Property Type
|
Single Family |
|
Community Name
|
Sutton & Jackson's Point |
|
Amenities Near By
|
Beach, Park, Schools |
|
Features
|
Cul-de-sac, Sump Pump, In-law Suite |
|
Parking Space Total
|
7 |
|
Structure
|
Shed |
Building
|
Bathroom Total
|
2 |
|
Bedrooms Above Ground
|
2 |
|
Bedrooms Below Ground
|
1 |
|
Bedrooms Total
|
3 |
|
Amenities
|
Fireplace(s) |
|
Appliances
|
Cooktop, Dishwasher, Dryer, Microwave, Stove, Two Washers, Two Refrigerators |
|
Architectural Style
|
Raised Bungalow |
|
Basement Development
|
Finished |
|
Basement Features
|
Separate Entrance |
|
Basement Type
|
N/a (finished) |
|
Construction Style Attachment
|
Detached |
|
Cooling Type
|
Central Air Conditioning |
|
Exterior Finish
|
Vinyl Siding |
|
Fireplace Present
|
Yes |
|
Fireplace Total
|
1 |
|
Fireplace Type
|
Woodstove |
|
Foundation Type
|
Concrete |
|
Heating Fuel
|
Natural Gas |
|
Heating Type
|
Forced Air |
|
Stories Total
|
1 |
|
Size Interior
|
700 - 1,100 Ft2 |
|
Type
|
House |
|
Utility Water
|
Drilled Well |
Parking
Land
|
Acreage
|
No |
|
Fence Type
|
Fully Fenced |
|
Land Amenities
|
Beach, Park, Schools |
|
Sewer
|
Septic System |
|
Size Depth
|
277 Ft ,4 In |
|
Size Frontage
|
59 Ft ,10 In |
|
Size Irregular
|
59.9 X 277.4 Ft ; Irregular |
|
Size Total Text
|
59.9 X 277.4 Ft ; Irregular |
Rooms
| Level |
Type |
Length |
Width |
Dimensions |
|
Basement |
Bathroom |
1.95 m |
3.37 m |
1.95 m x 3.37 m |
|
Basement |
Bedroom |
3.3 m |
3.41 m |
3.3 m x 3.41 m |
|
Basement |
Kitchen |
3.3 m |
3.37 m |
3.3 m x 3.37 m |
|
Basement |
Living Room |
7.16 m |
5.61 m |
7.16 m x 5.61 m |
|
Basement |
Laundry Room |
1.82 m |
1.42 m |
1.82 m x 1.42 m |
|
Main Level |
Bedroom |
3.74 m |
3.66 m |
3.74 m x 3.66 m |
|
Main Level |
Bedroom 2 |
3.83 m |
2.55 m |
3.83 m x 2.55 m |
|
Main Level |
Dining Room |
2.92 m |
3.2 m |
2.92 m x 3.2 m |
|
Main Level |
Kitchen |
2.81 m |
3.14 m |
2.81 m x 3.14 m |
|
Main Level |
Living Room |
4.22 m |
6.17 m |
4.22 m x 6.17 m |
|
Main Level |
Bathroom |
1.78 m |
2.11 m |
1.78 m x 2.11 m |
Utilities

