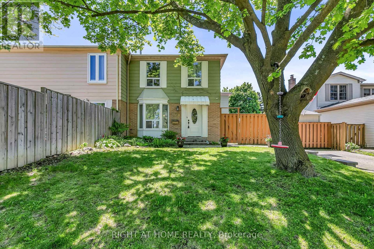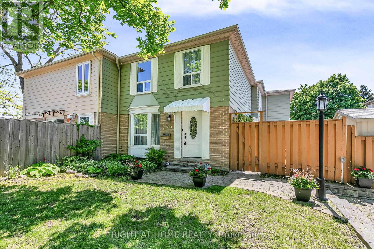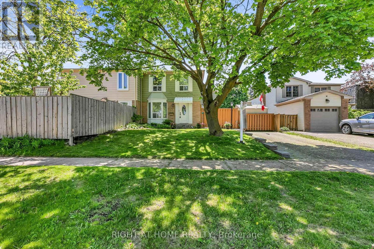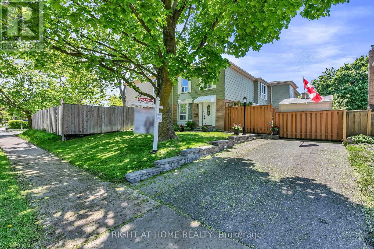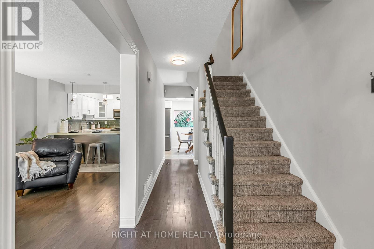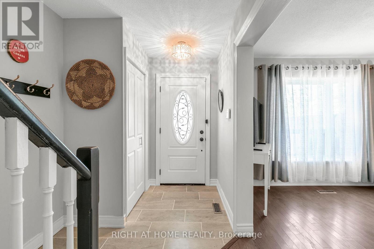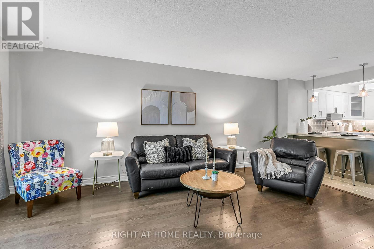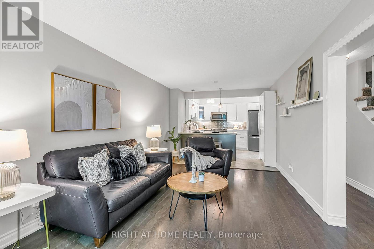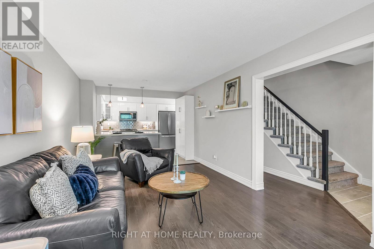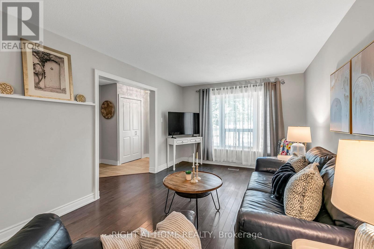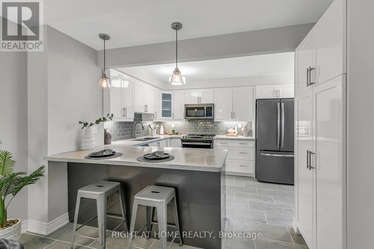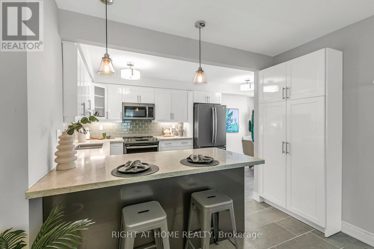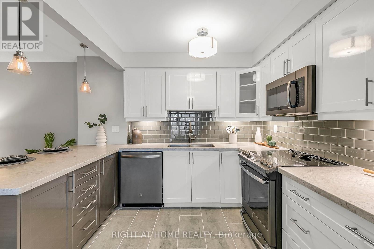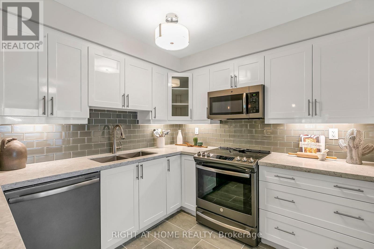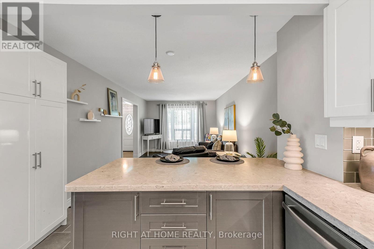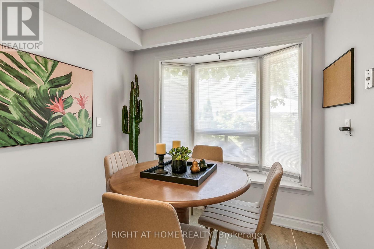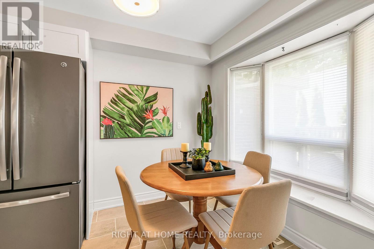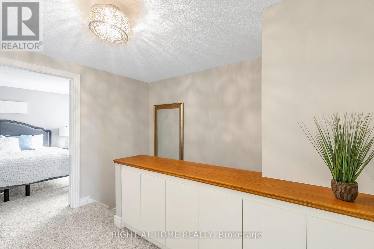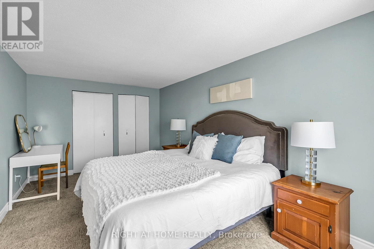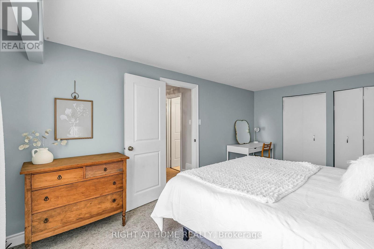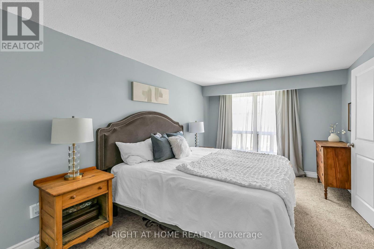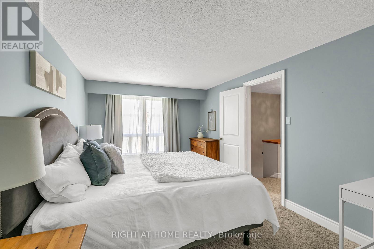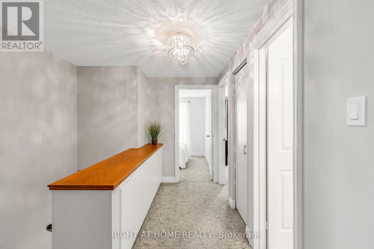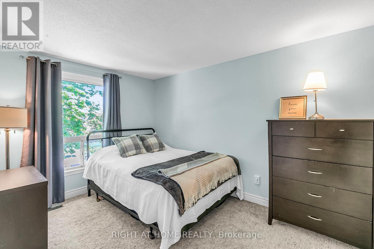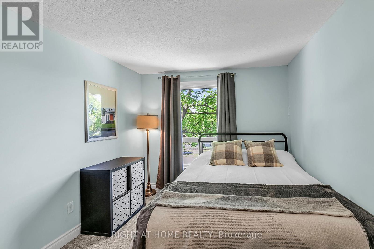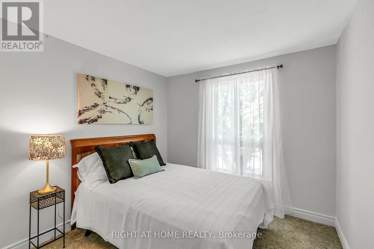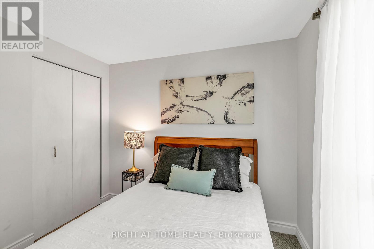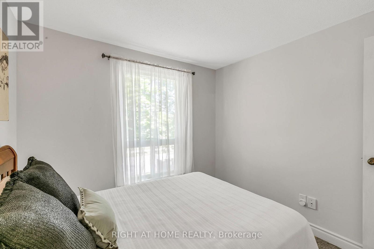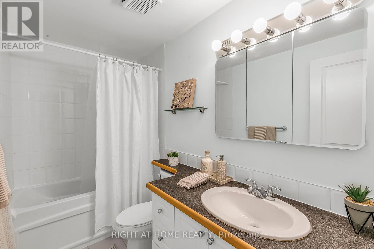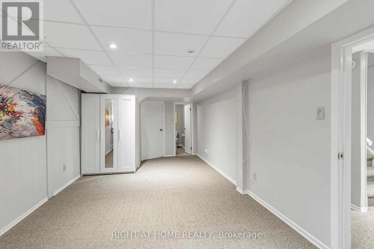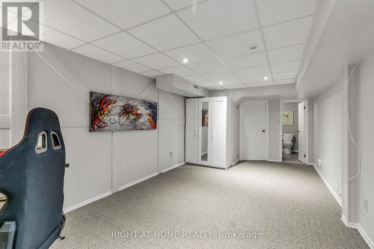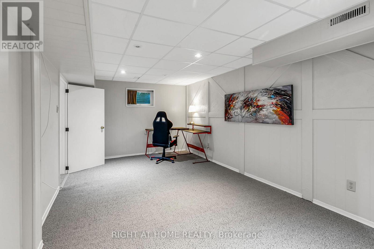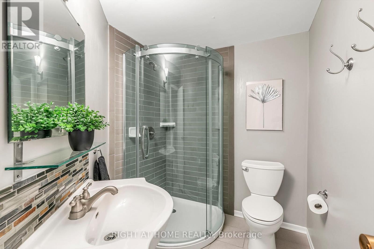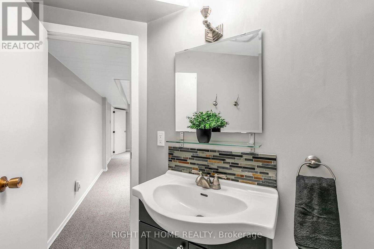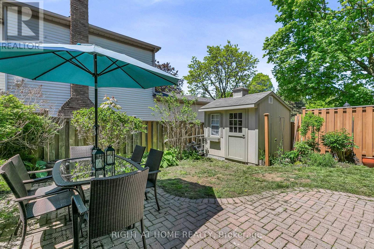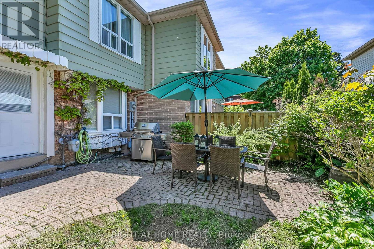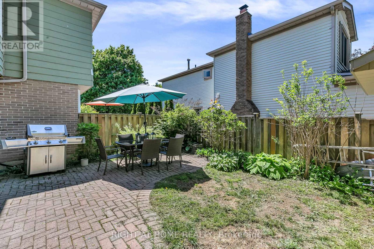3 Bedroom
2 Bathroom
1,100 - 1,500 ft2
Central Air Conditioning
Forced Air
$1,088,000
END UNIT Freehold Townhouse Feels Just Like a Detached Home! No maintenance fees! Step into this beautifully updated 3-bedroom, 2-bathroom gem featuring a spacious eat-in kitchen with modern finishes and upgraded flooring throughout. Enjoy a fully finished basement with a separate entrance, ideal for extended family or additional living space. The private backyard is perfect for family gatherings, BBQ nights, and includes a custom shed for extra storage. 2 parking spots on driveway. Located in a family-friendly neighborhood within walking distance to top-rated schools, parks, splash pad, community centre, pool, ravines, scenic trails, shopping, and public transit. Move-in ready with everything you need, don't miss your chance to call this exceptional home yours! (id:26049)
Property Details
|
MLS® Number
|
N12175770 |
|
Property Type
|
Single Family |
|
Community Name
|
North Richvale |
|
Amenities Near By
|
Park, Public Transit, Schools |
|
Community Features
|
Community Centre |
|
Equipment Type
|
Water Heater - Gas |
|
Features
|
Ravine |
|
Parking Space Total
|
2 |
|
Rental Equipment Type
|
Water Heater - Gas |
|
Structure
|
Shed |
Building
|
Bathroom Total
|
2 |
|
Bedrooms Above Ground
|
3 |
|
Bedrooms Total
|
3 |
|
Appliances
|
Dishwasher, Dryer, Stove, Washer, Window Coverings, Refrigerator |
|
Basement Development
|
Finished |
|
Basement Features
|
Separate Entrance |
|
Basement Type
|
N/a (finished) |
|
Construction Style Attachment
|
Attached |
|
Cooling Type
|
Central Air Conditioning |
|
Exterior Finish
|
Aluminum Siding, Brick |
|
Flooring Type
|
Hardwood, Carpeted |
|
Foundation Type
|
Poured Concrete |
|
Heating Fuel
|
Natural Gas |
|
Heating Type
|
Forced Air |
|
Stories Total
|
2 |
|
Size Interior
|
1,100 - 1,500 Ft2 |
|
Type
|
Row / Townhouse |
|
Utility Water
|
Municipal Water |
Parking
Land
|
Acreage
|
No |
|
Fence Type
|
Fenced Yard |
|
Land Amenities
|
Park, Public Transit, Schools |
|
Sewer
|
Sanitary Sewer |
|
Size Depth
|
60 Ft ,4 In |
|
Size Frontage
|
41 Ft ,6 In |
|
Size Irregular
|
41.5 X 60.4 Ft |
|
Size Total Text
|
41.5 X 60.4 Ft |
Rooms
| Level |
Type |
Length |
Width |
Dimensions |
|
Second Level |
Primary Bedroom |
5.31 m |
3.07 m |
5.31 m x 3.07 m |
|
Second Level |
Bedroom 2 |
3.98 m |
2.75 m |
3.98 m x 2.75 m |
|
Second Level |
Bedroom 3 |
2.79 m |
2.67 m |
2.79 m x 2.67 m |
|
Basement |
Recreational, Games Room |
6.62 m |
3.2 m |
6.62 m x 3.2 m |
|
Main Level |
Living Room |
5.94 m |
3.31 m |
5.94 m x 3.31 m |
|
Main Level |
Dining Room |
5.94 m |
3.31 m |
5.94 m x 3.31 m |
|
Main Level |
Kitchen |
5.66 m |
3.19 m |
5.66 m x 3.19 m |

