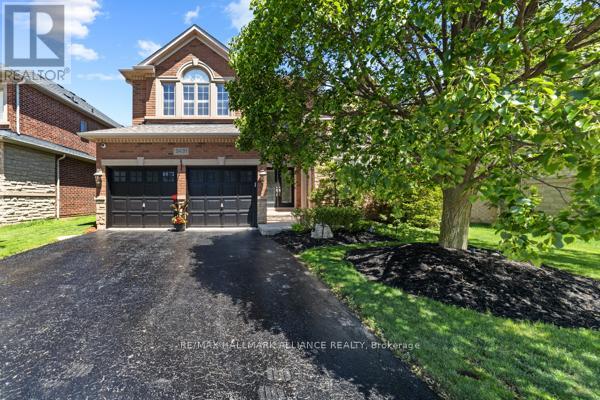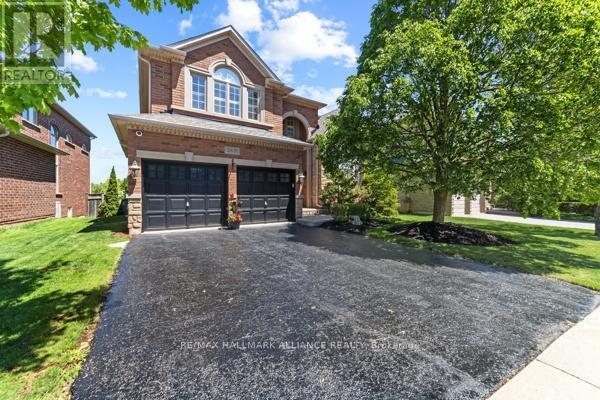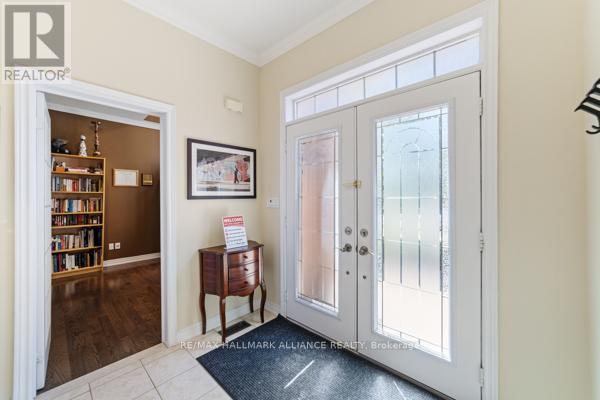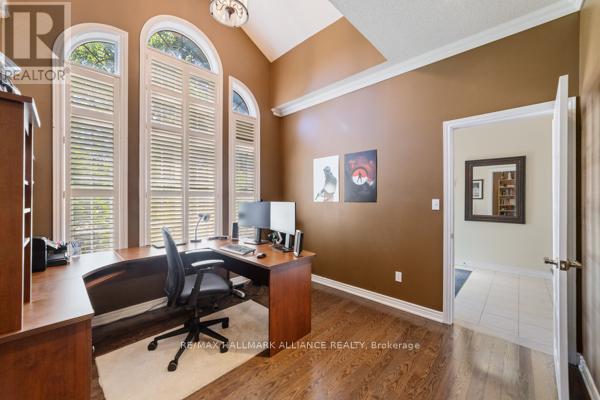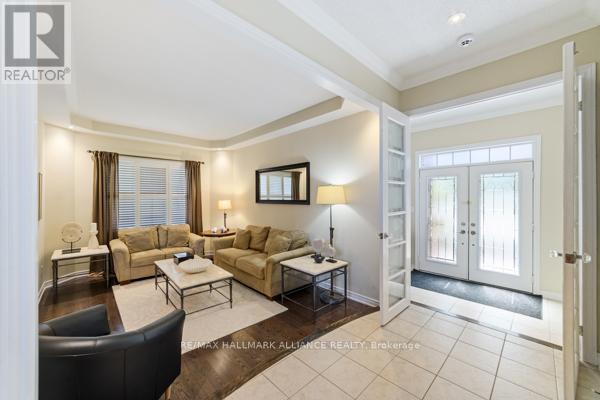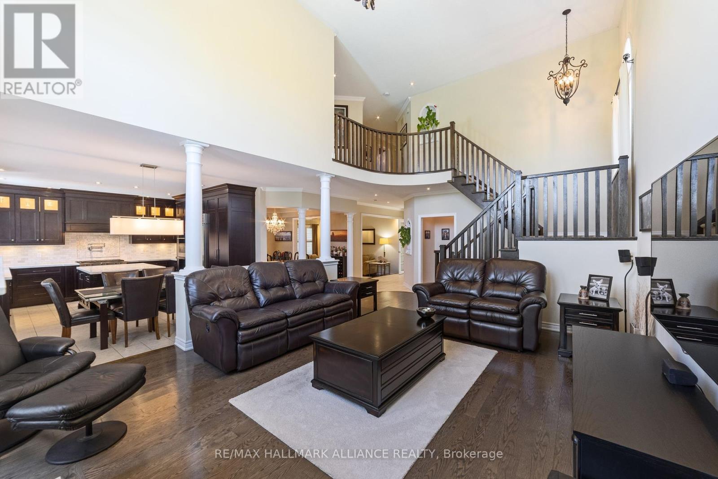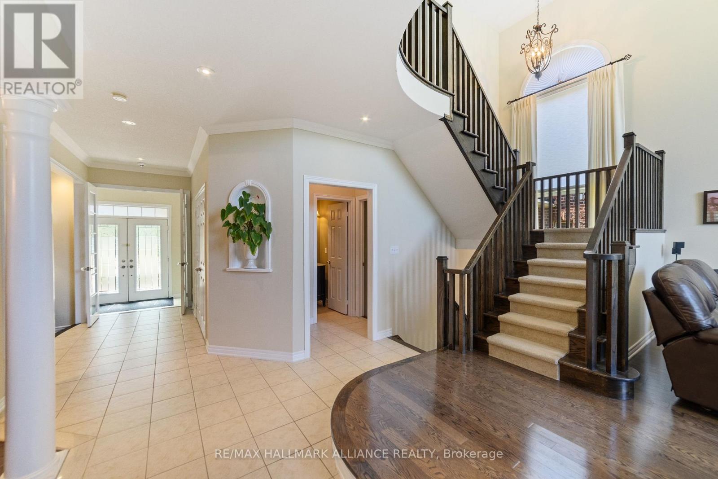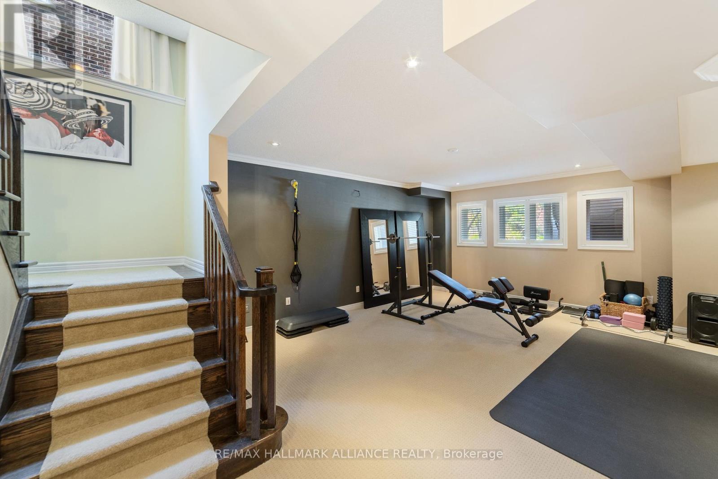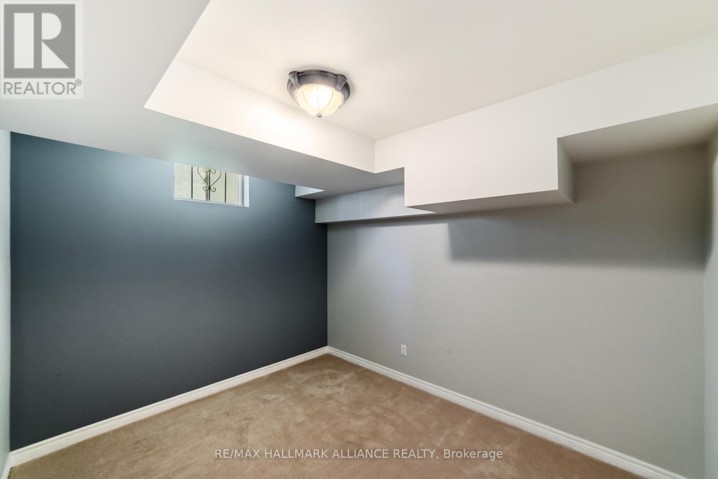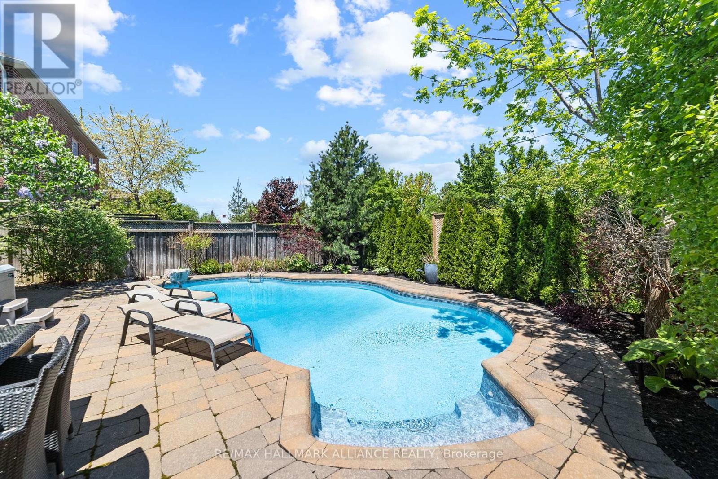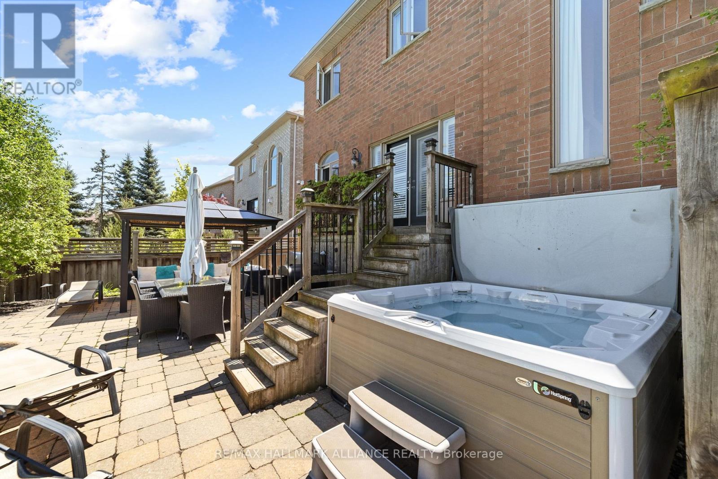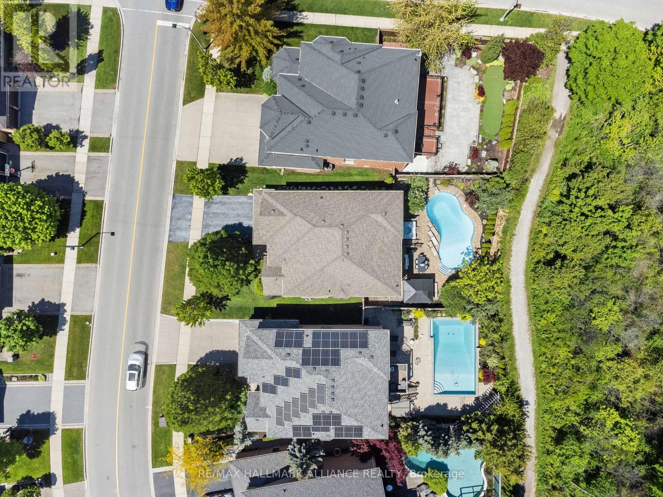6 Bedroom
4 Bathroom
3,500 - 5,000 ft2
Fireplace
Outdoor Pool, Inground Pool
Central Air Conditioning
Forced Air
Landscaped, Lawn Sprinkler
$2,899,000
RARE RAVINE LOT IN JOSHUA CREEK | FERNBROOK BUILD | 6 BED | 4,000 + SQFT | SALTWATER POOL OASIS. Welcome to 2431 Meadowridge Drive, a rare opportunity to own a stunning brick and stone detached home on ravine lot in the prestigious and nature-rich Joshua Creek, one of Oakville's most sought-after communities. This Fernbrook-built executive home offers over 4,000 sq. ft. of beautifully finished living space with 6 bedrooms (4 up, 2 down) and a show-stopping backyard oasis featuring a saltwater pool, hot tub, perfectly landscaped front and backyard, ideal for those with a green thumb! Step through the grand double door entry into a bright, open-concept layout with elegant flow and timeless upgrades throughout. The main level boasts a private den, formal dining room, and a stunning upgraded kitchen with large centre island, stone counters, and custom cabinetry, opening to a 2-storey family room with breathtaking windows and views of the ravine. A solid wood staircase anchors the home with warmth and craftsmanship. Upstairs, find four generous bedrooms, including a luxurious primary retreat. The finished basement adds two more bedrooms, spacious rec areas, and endless flexibility. Enjoy top-rated schools, scenic trails, nearby parks, and convenient access to highways, shopping, and amenities. Nature meets luxury in this truly exceptional home and opportunities like this in Joshua Creek don't come often! (id:26049)
Property Details
|
MLS® Number
|
W12178439 |
|
Property Type
|
Single Family |
|
Community Name
|
1009 - JC Joshua Creek |
|
Amenities Near By
|
Hospital, Schools |
|
Equipment Type
|
Water Heater |
|
Features
|
Level Lot, Wooded Area, Ravine, Level |
|
Parking Space Total
|
4 |
|
Pool Type
|
Outdoor Pool, Inground Pool |
|
Rental Equipment Type
|
Water Heater |
Building
|
Bathroom Total
|
4 |
|
Bedrooms Above Ground
|
4 |
|
Bedrooms Below Ground
|
2 |
|
Bedrooms Total
|
6 |
|
Age
|
16 To 30 Years |
|
Appliances
|
Hot Tub, Central Vacuum, Cooktop, Dishwasher, Dryer, Garage Door Opener, Microwave, Oven, Washer, Refrigerator |
|
Basement Development
|
Finished |
|
Basement Type
|
N/a (finished) |
|
Construction Style Attachment
|
Detached |
|
Cooling Type
|
Central Air Conditioning |
|
Exterior Finish
|
Brick, Stone |
|
Fire Protection
|
Alarm System |
|
Fireplace Present
|
Yes |
|
Foundation Type
|
Poured Concrete |
|
Half Bath Total
|
1 |
|
Heating Fuel
|
Natural Gas |
|
Heating Type
|
Forced Air |
|
Stories Total
|
2 |
|
Size Interior
|
3,500 - 5,000 Ft2 |
|
Type
|
House |
|
Utility Water
|
Municipal Water |
Parking
Land
|
Acreage
|
No |
|
Fence Type
|
Fully Fenced, Fenced Yard |
|
Land Amenities
|
Hospital, Schools |
|
Landscape Features
|
Landscaped, Lawn Sprinkler |
|
Sewer
|
Sanitary Sewer |
|
Size Depth
|
120 Ft ,8 In |
|
Size Frontage
|
55 Ft ,6 In |
|
Size Irregular
|
55.5 X 120.7 Ft |
|
Size Total Text
|
55.5 X 120.7 Ft |
Rooms
| Level |
Type |
Length |
Width |
Dimensions |
|
Second Level |
Primary Bedroom |
6.6 m |
4.4 m |
6.6 m x 4.4 m |
|
Second Level |
Bedroom 2 |
3.3 m |
4 m |
3.3 m x 4 m |
|
Second Level |
Bedroom 3 |
4.9 m |
3.3 m |
4.9 m x 3.3 m |
|
Second Level |
Bedroom 4 |
3.7 m |
3.3 m |
3.7 m x 3.3 m |
|
Basement |
Bedroom |
3.4 m |
2.8 m |
3.4 m x 2.8 m |
|
Basement |
Recreational, Games Room |
7.1 m |
8 m |
7.1 m x 8 m |
|
Basement |
Bedroom |
3.4 m |
3.6 m |
3.4 m x 3.6 m |
|
Main Level |
Living Room |
4.67 m |
3.7 m |
4.67 m x 3.7 m |
|
Main Level |
Dining Room |
4.6 m |
3.7 m |
4.6 m x 3.7 m |
|
Main Level |
Kitchen |
6.5 m |
4.4 m |
6.5 m x 4.4 m |
|
Main Level |
Family Room |
4.2 m |
5.6 m |
4.2 m x 5.6 m |
|
Main Level |
Den |
3.3 m |
3.6 m |
3.3 m x 3.6 m |

