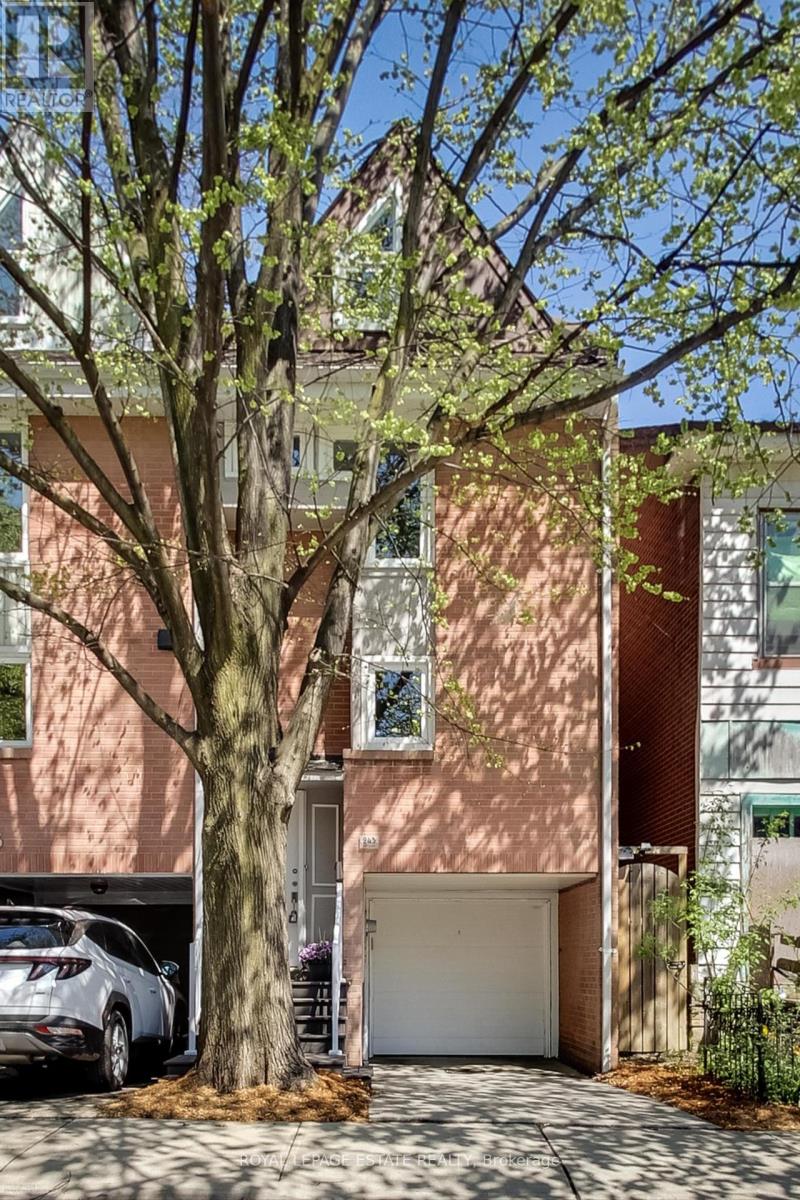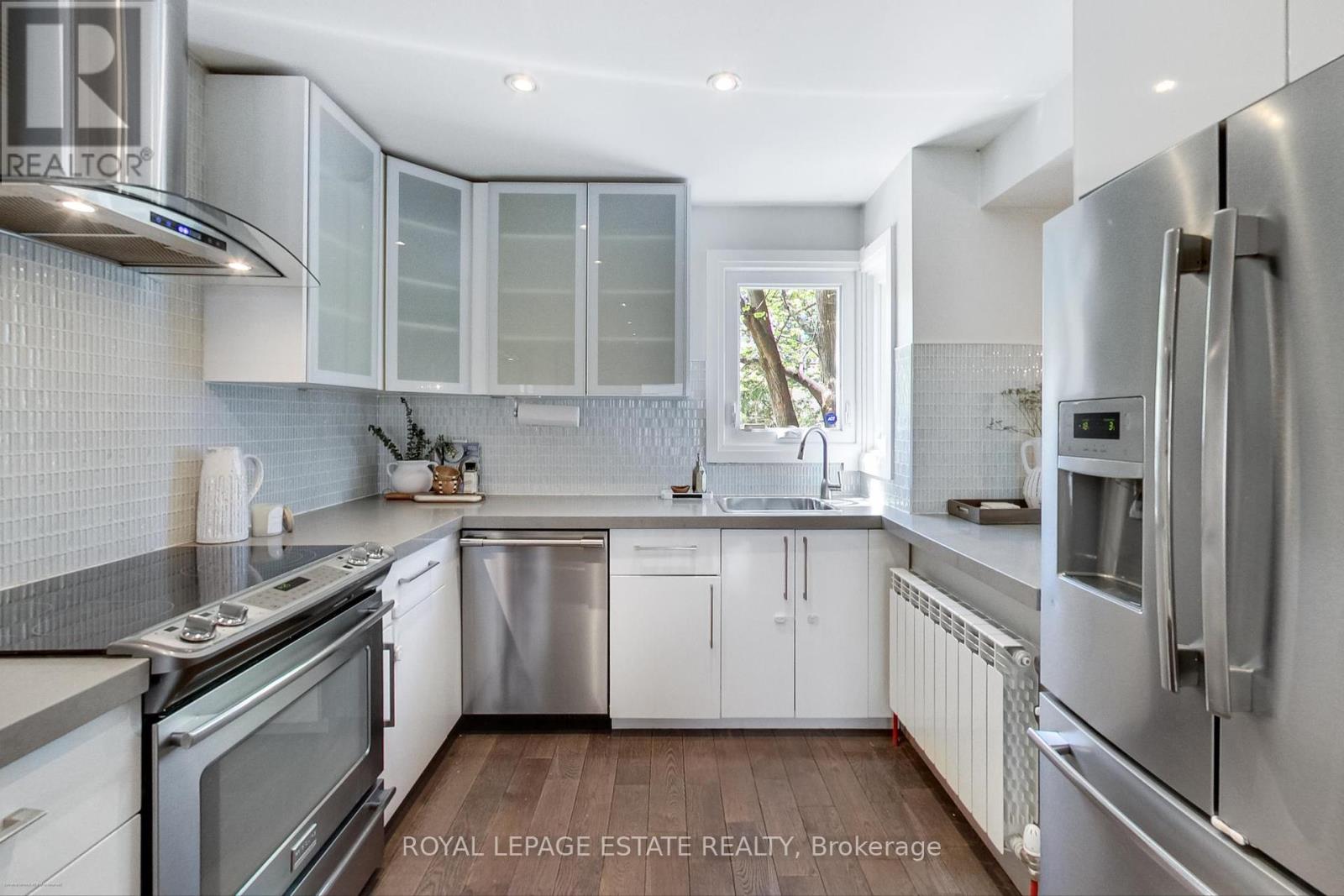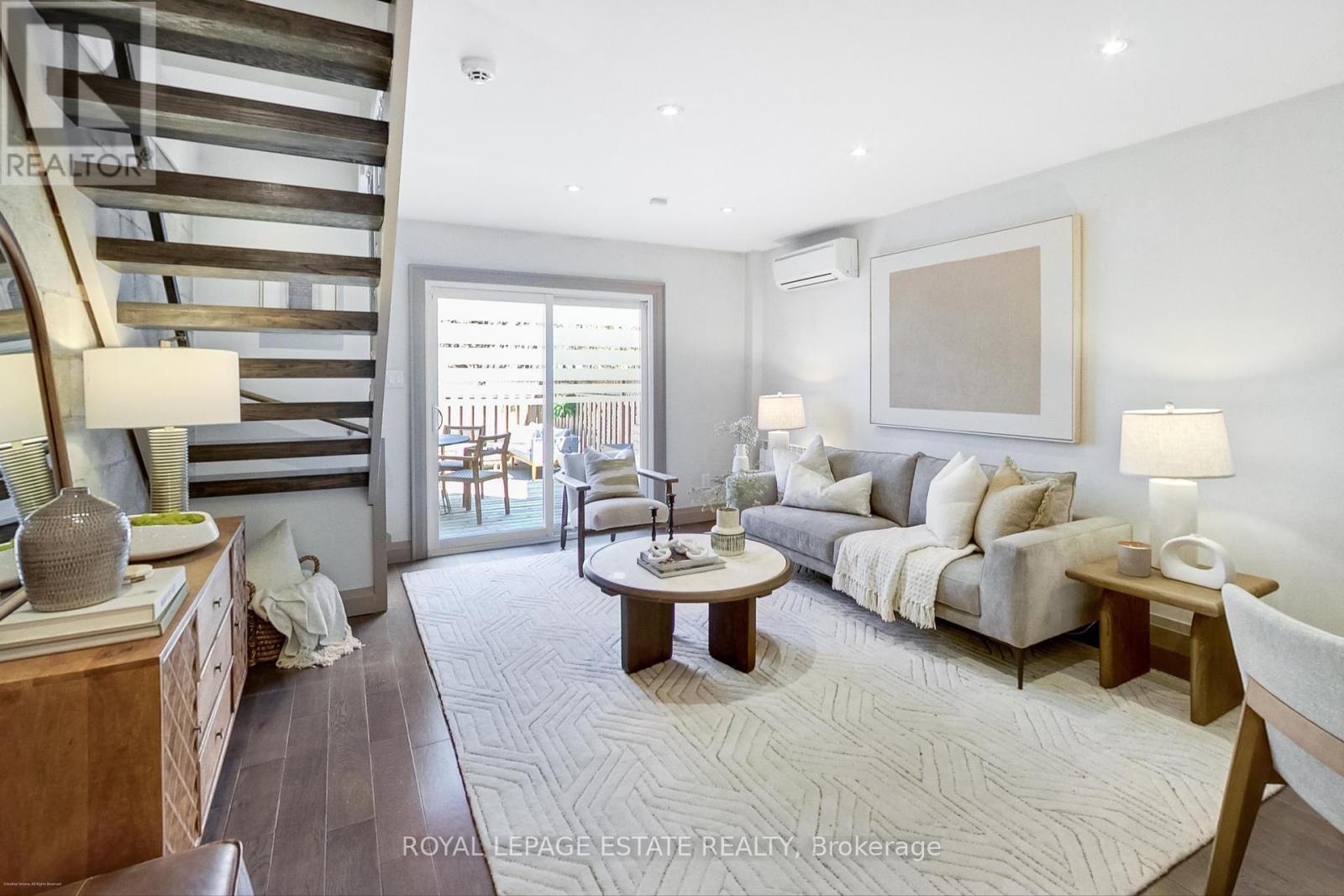243 Ontario Street Toronto, Ontario M5A 2V6
3 Bedroom
2 Bathroom
1,100 - 1,500 ft2
Wall Unit
Radiant Heat
$999,000
This End-Unit Freehold Townhome Featuring 3 Bedrooms, 2 Bathrooms, 2 Car Parking is Chic Downtown Living At Its Finest! Beautifully Finished With Renovated Kitchen and Bathrooms, Hardwood Flooring Throughout, And A Private Fully Fenced Backyard Oasis. The Open Concept Main Floor Is Fabulous For Entertaining. Front Entrance and Both Bathrooms Feature Heated Floors! Conveniently Located In The Heart Of The City On A Low Traffic Street. Walk To Yonge/Dundas (Eaton Centre), St Lawrence Market, Theatres, Restaurants, Parks. (id:26049)
Open House
This property has open houses!
May
11
Sunday
Starts at:
2:00 pm
Ends at:4:00 pm
Property Details
| MLS® Number | C12130844 |
| Property Type | Single Family |
| Neigbourhood | Toronto Centre |
| Community Name | Moss Park |
| Parking Space Total | 2 |
Building
| Bathroom Total | 2 |
| Bedrooms Above Ground | 3 |
| Bedrooms Total | 3 |
| Appliances | Dishwasher, Dryer, Hood Fan, Stove, Washer, Refrigerator |
| Construction Style Attachment | Attached |
| Cooling Type | Wall Unit |
| Exterior Finish | Brick |
| Flooring Type | Hardwood |
| Foundation Type | Block |
| Heating Fuel | Natural Gas |
| Heating Type | Radiant Heat |
| Stories Total | 3 |
| Size Interior | 1,100 - 1,500 Ft2 |
| Type | Row / Townhouse |
| Utility Water | Municipal Water |
Parking
| Attached Garage | |
| Garage |
Land
| Acreage | No |
| Sewer | Sanitary Sewer |
| Size Depth | 63 Ft ,1 In |
| Size Frontage | 17 Ft ,8 In |
| Size Irregular | 17.7 X 63.1 Ft |
| Size Total Text | 17.7 X 63.1 Ft |
Rooms
| Level | Type | Length | Width | Dimensions |
|---|---|---|---|---|
| Second Level | Bedroom 2 | 3.4 m | 2.4 m | 3.4 m x 2.4 m |
| Second Level | Bedroom 3 | 3.2 m | 2.1 m | 3.2 m x 2.1 m |
| Third Level | Primary Bedroom | 4.1 m | 3.1 m | 4.1 m x 3.1 m |
| Main Level | Living Room | 5.9 m | 4.1 m | 5.9 m x 4.1 m |
| Main Level | Dining Room | 5.9 m | 4.1 m | 5.9 m x 4.1 m |
| Main Level | Kitchen | 3 m | 2.6 m | 3 m x 2.6 m |



























