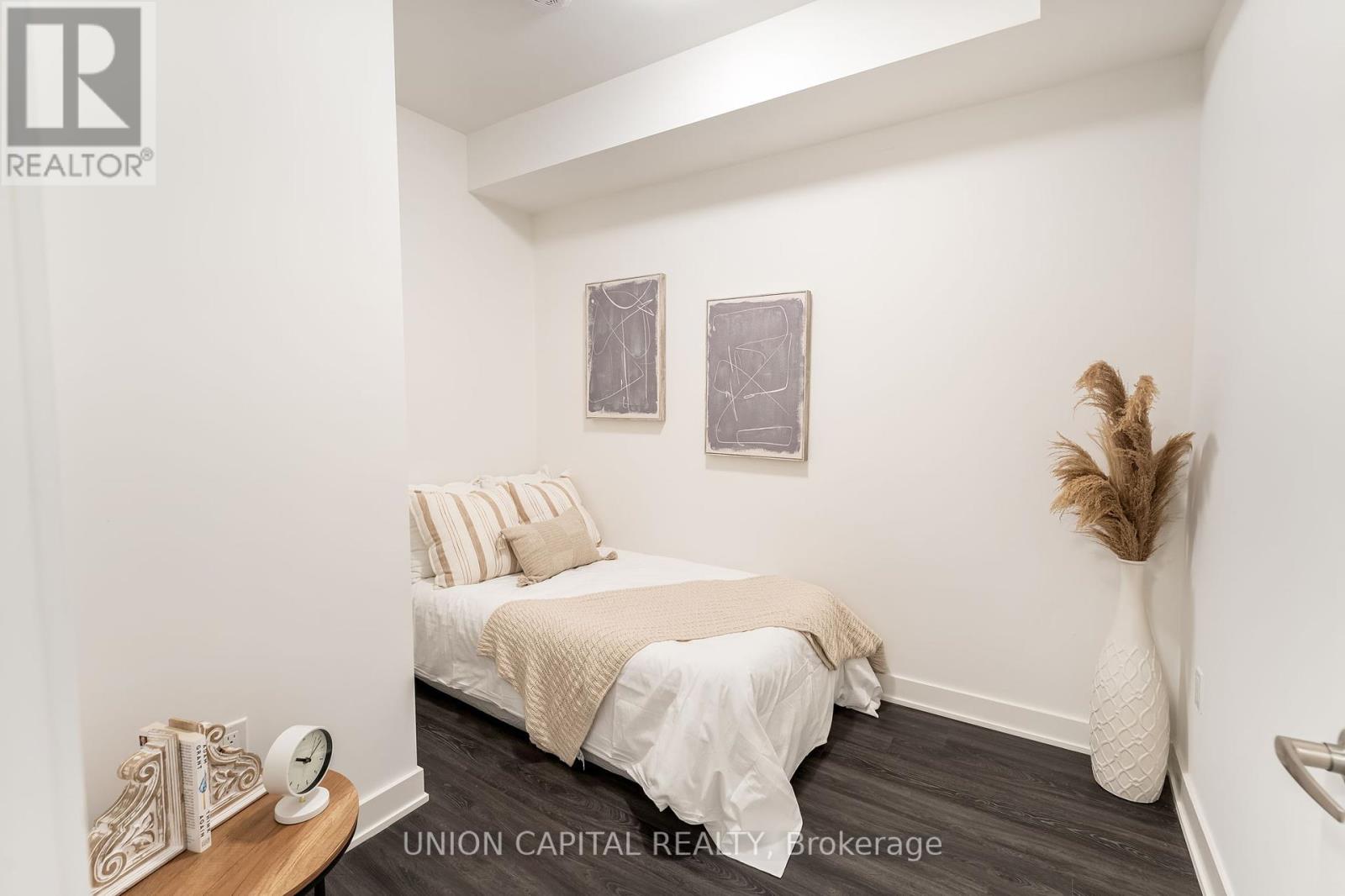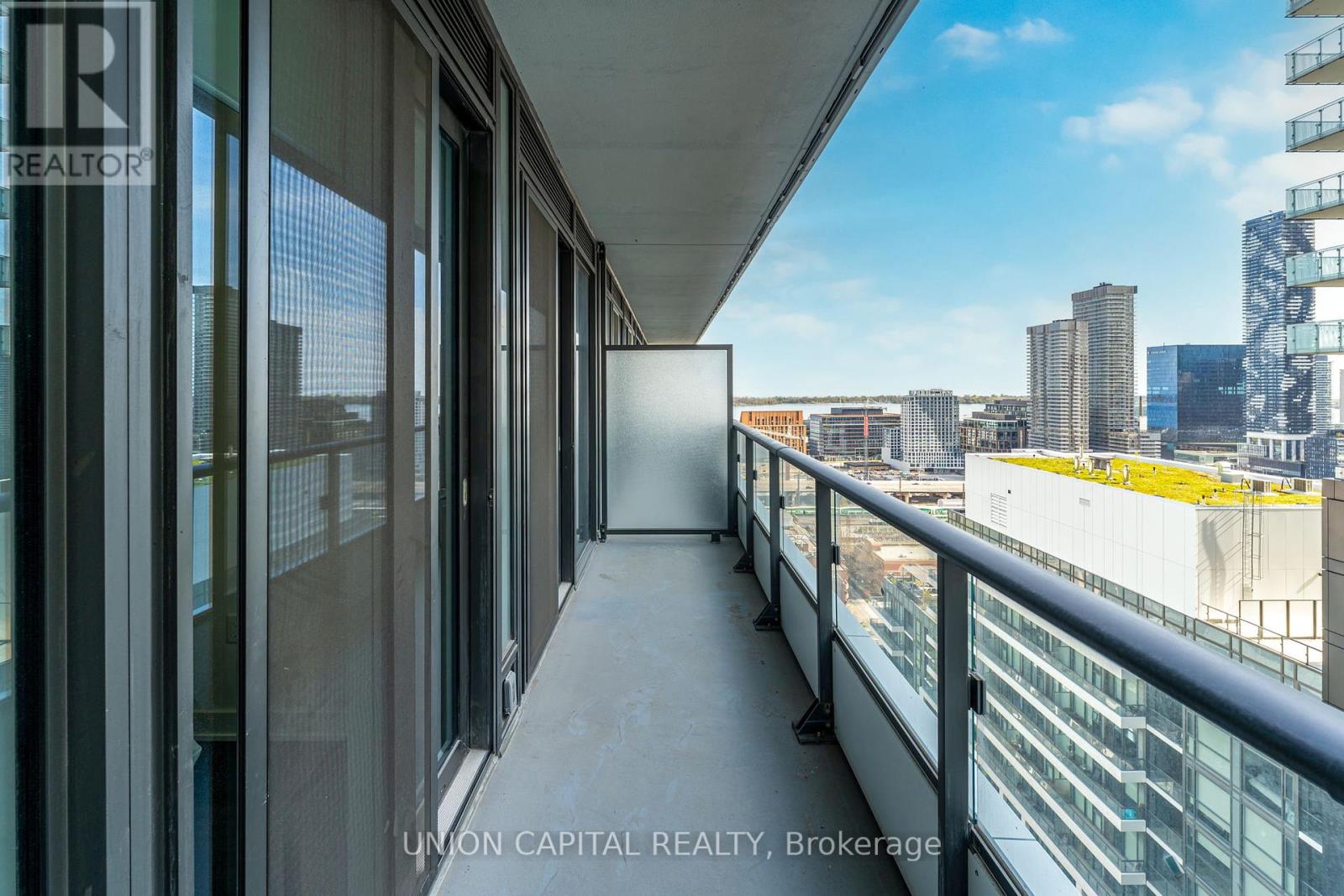2 Bedroom
2 Bathroom
600 - 699 ft2
Central Air Conditioning
Forced Air
$599,000Maintenance, Heat, Water, Common Area Maintenance, Insurance
$514.08 Monthly
An opportunity to own this brand-new 620 sq.ft. 1-bedroom plus den + 2-bathroom suite at Time &Space by Pemberton, whos taken the time to make the most of your space. So you can live in a space that makes the most of your time. The space features 9 ceilings, laminate floors throughout, ceiling mounted light fixtures, roller shades for windows, convenient in-unit stacked washer + dryer, and a width spanning 95 sq. ft. private balcony accessible from both the living room and bedroom. Bedroom features mirrored closet doors, closet organizer and ensuite bathroom with a soaker tub. Both bathrooms feature vanity mirrors, quartz counters and elongated toilets. Second bathroom features a frameless glass shower door. Enclosed den provides an excellent flex space for guests or a home office. Take in the kitchen's custom-style cabinetry, quarts countertop, under cabinet lighting, subway-style tile backsplash, under-mounted stainless-steel sink with single lever pull-out facet, and stainless-steel appliance package (counter-depth refrigerator, built-in oven, dishwasher, +built-in combination microwave range hood). Amenities include 24-hour concierge, a fitness centre (with weight, cardio, and yoga/plates rooms), theatre room, games room, outdoor terrace and dining area with BBQs, party room, and infinity edge pool with private cabanas. Idyllically situated at Front Street East and Sherbourne, with a 99/100 walk score and 100/100 transit score nothing is far: The Distillery District, St. Lawrence Market, Union Station, Upcoming Ontario Subway line, coffee shops (Aroma Espresso Bar, Starbucks, Balzacs, Neo Coffee Bar),post-secondary institutions (George Brown College, Ryerson University), groceries (Metro, Loblaws, LCBO), + many nearby parks. One locker unit included. (id:26049)
Property Details
|
MLS® Number
|
C12150762 |
|
Property Type
|
Single Family |
|
Neigbourhood
|
Toronto Centre |
|
Community Name
|
Waterfront Communities C8 |
|
Amenities Near By
|
Park, Public Transit, Schools |
|
Community Features
|
Pet Restrictions, School Bus |
|
Features
|
Balcony, Carpet Free |
|
View Type
|
View Of Water |
Building
|
Bathroom Total
|
2 |
|
Bedrooms Above Ground
|
1 |
|
Bedrooms Below Ground
|
1 |
|
Bedrooms Total
|
2 |
|
Age
|
0 To 5 Years |
|
Amenities
|
Security/concierge, Recreation Centre, Exercise Centre, Party Room, Storage - Locker |
|
Appliances
|
Water Meter, Dishwasher, Dryer, Hood Fan, Microwave, Oven, Washer, Window Coverings, Refrigerator |
|
Cooling Type
|
Central Air Conditioning |
|
Exterior Finish
|
Concrete |
|
Fire Protection
|
Smoke Detectors |
|
Foundation Type
|
Poured Concrete |
|
Heating Fuel
|
Natural Gas |
|
Heating Type
|
Forced Air |
|
Size Interior
|
600 - 699 Ft2 |
|
Type
|
Apartment |
Parking
Land
|
Acreage
|
No |
|
Land Amenities
|
Park, Public Transit, Schools |

































