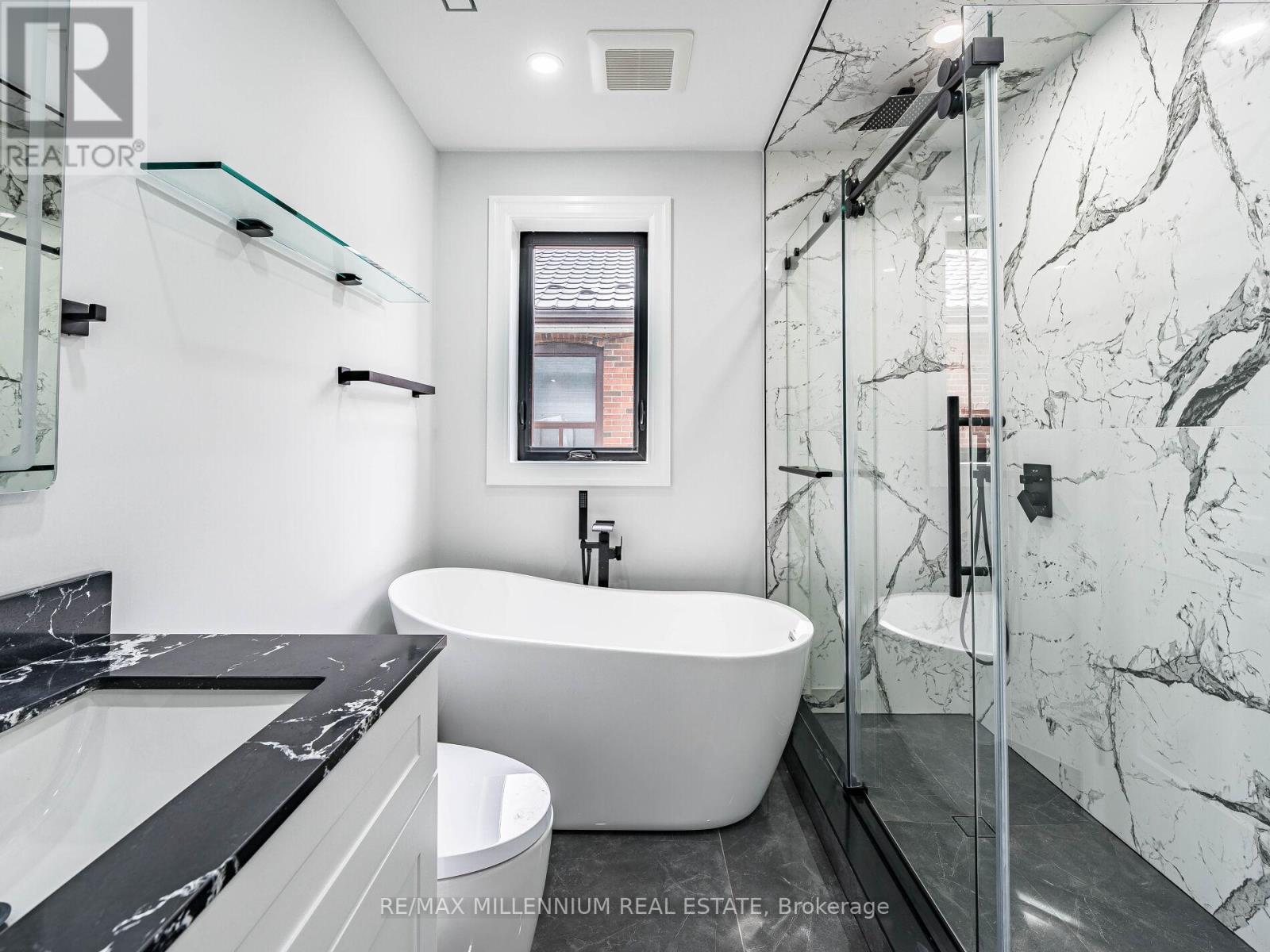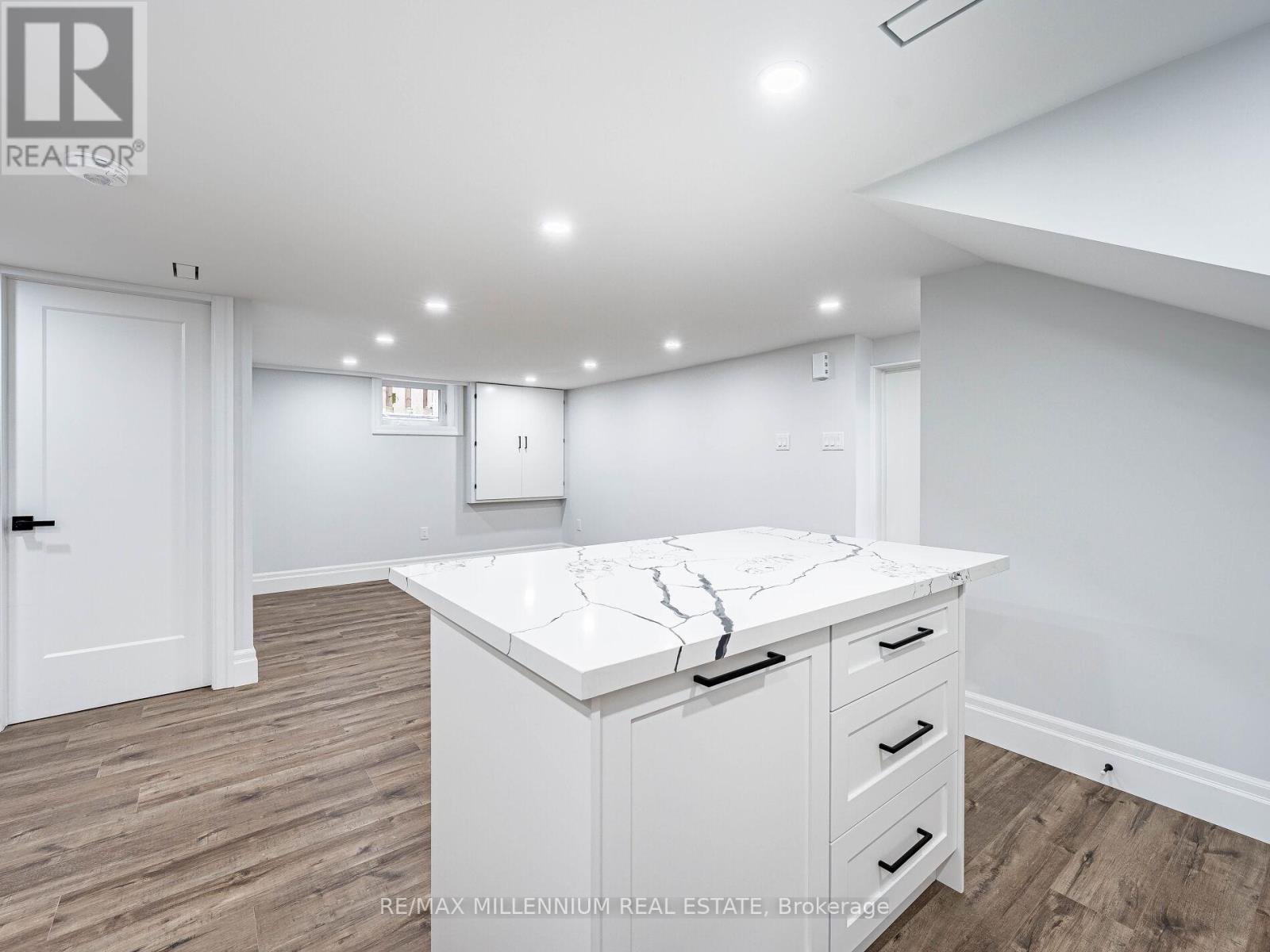5 Bedroom
2 Bathroom
1,100 - 1,500 ft2
Bungalow
Central Air Conditioning
Forced Air
$1,499,900
Fully renovated home with permits, featuring 3 bedrooms in the main house with private kitchen,laundry, and heated floors in the kitchen and bath. Legal 2-bedroom basement apartment with separate entrance, its own kitchen and laundry. Brand new furnace and A/C, all-new plumbing and electrical throughout. Finished attic converted to entertainment room with potential for a 3rd unit. Garage equipped with electrical panel for EV charger and potential for laneway suite. Garden suite possible up to 1000 sq ft. Quality craftsmanship throughoutmove-in ready and income-generating! (id:26049)
Property Details
|
MLS® Number
|
W12121452 |
|
Property Type
|
Single Family |
|
Neigbourhood
|
Alderwood |
|
Community Name
|
Alderwood |
|
Amenities Near By
|
Beach, Hospital, Park, Schools |
|
Parking Space Total
|
8 |
Building
|
Bathroom Total
|
2 |
|
Bedrooms Above Ground
|
3 |
|
Bedrooms Below Ground
|
2 |
|
Bedrooms Total
|
5 |
|
Architectural Style
|
Bungalow |
|
Basement Features
|
Apartment In Basement, Separate Entrance |
|
Basement Type
|
N/a |
|
Construction Style Attachment
|
Detached |
|
Cooling Type
|
Central Air Conditioning |
|
Exterior Finish
|
Stucco |
|
Flooring Type
|
Hardwood, Vinyl, Tile |
|
Heating Fuel
|
Natural Gas |
|
Heating Type
|
Forced Air |
|
Stories Total
|
1 |
|
Size Interior
|
1,100 - 1,500 Ft2 |
|
Type
|
House |
|
Utility Water
|
Municipal Water |
Parking
Land
|
Acreage
|
No |
|
Fence Type
|
Fenced Yard |
|
Land Amenities
|
Beach, Hospital, Park, Schools |
|
Sewer
|
Sanitary Sewer |
|
Size Depth
|
139 Ft |
|
Size Frontage
|
40 Ft |
|
Size Irregular
|
40 X 139 Ft |
|
Size Total Text
|
40 X 139 Ft |
Rooms
| Level |
Type |
Length |
Width |
Dimensions |
|
Basement |
Primary Bedroom |
5.1 m |
3.4 m |
5.1 m x 3.4 m |
|
Basement |
Bedroom |
5.1 m |
3.15 m |
5.1 m x 3.15 m |
|
Basement |
Laundry Room |
2.5 m |
2 m |
2.5 m x 2 m |
|
Basement |
Living Room |
3.9 m |
3.35 m |
3.9 m x 3.35 m |
|
Basement |
Kitchen |
2.4 m |
2.6 m |
2.4 m x 2.6 m |
|
Basement |
Dining Room |
1.2 m |
1.5 m |
1.2 m x 1.5 m |
|
Main Level |
Living Room |
4.1 m |
3.7 m |
4.1 m x 3.7 m |
|
Main Level |
Kitchen |
3.3 m |
2.53 m |
3.3 m x 2.53 m |
|
Main Level |
Dining Room |
1.2 m |
1.5 m |
1.2 m x 1.5 m |
|
Main Level |
Primary Bedroom |
3.45 m |
3.4 m |
3.45 m x 3.4 m |
|
Main Level |
Bedroom |
3.3 m |
3.7 m |
3.3 m x 3.7 m |
|
Main Level |
Bedroom |
3.6 m |
3.1 m |
3.6 m x 3.1 m |
|
Main Level |
Laundry Room |
1 m |
1 m |
1 m x 1 m |
|
Upper Level |
Recreational, Games Room |
4.9 m |
8.9 m |
4.9 m x 8.9 m |

















































