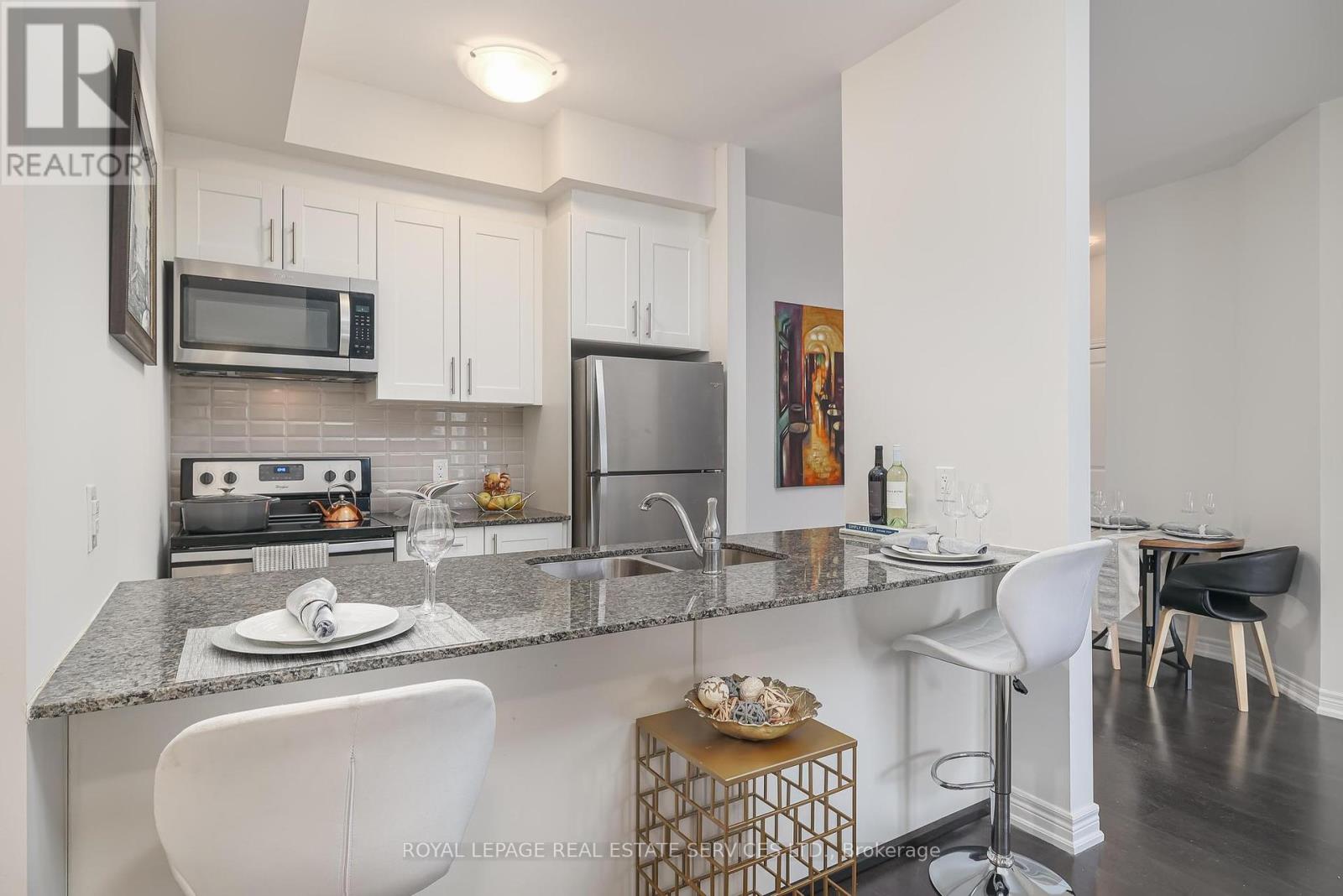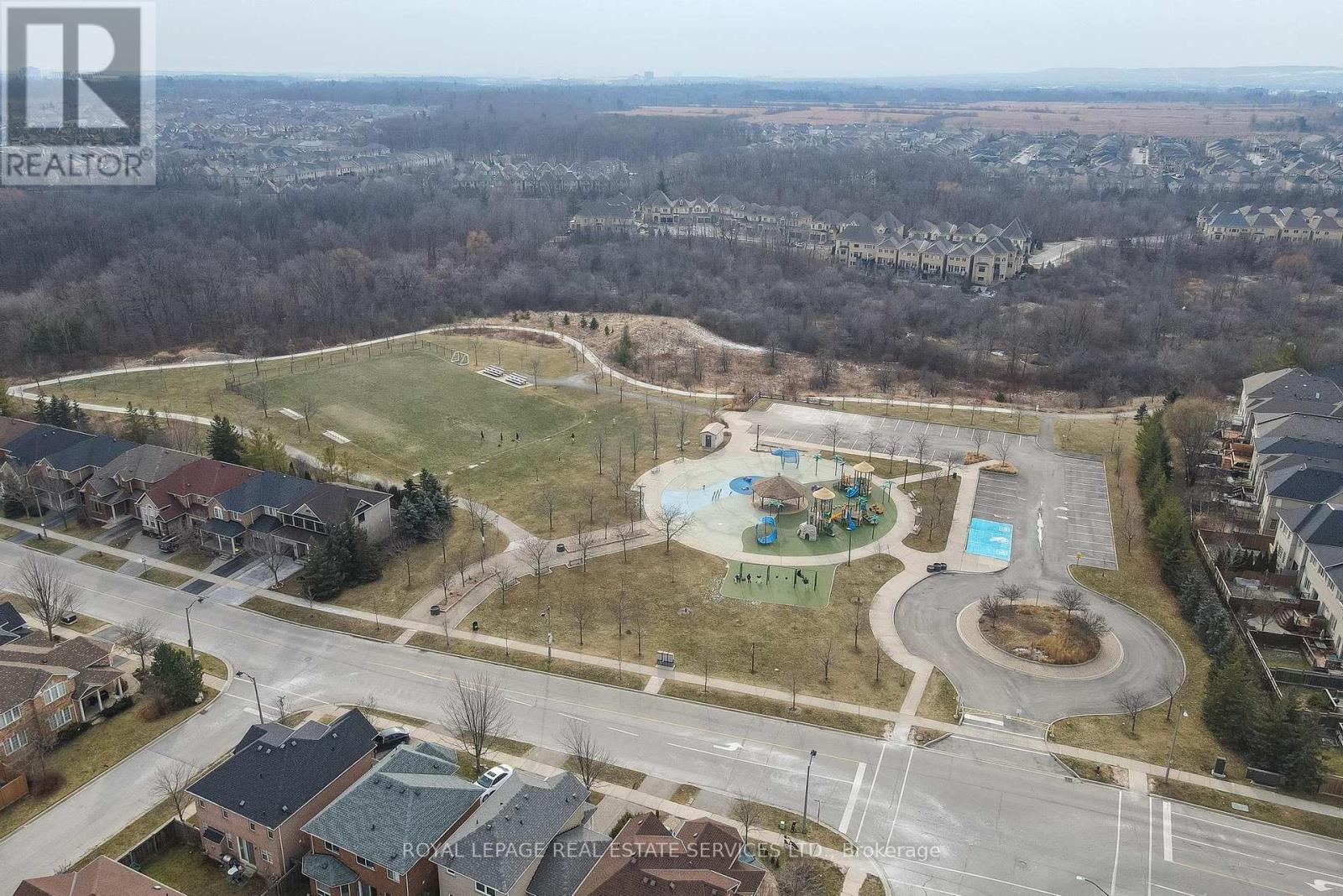2 Bedroom
2 Bathroom
900 - 999 ft2
Central Air Conditioning
Forced Air
$695,000Maintenance, Insurance, Parking, Common Area Maintenance
$315.42 Monthly
Charming & Accessible 2-Bedroom Home in Sought-After West Oak Trails! Welcome to this beautifully maintained 2-bedroom, 2-bathroom townhome in one of Oakville's most desirable and family-friendly neighbourhoods. Perfect for first-time buyers, downsizers, or young families, this bright and inviting home offers both style and convenience. Freshly painted in 2025 and featuring new flooring (2025), this home shines with a spacious open-concept layout, 9-ft ceilings. This home has warmth and elegance throughout. The upgraded kitchen boasts stainless steel appliances, stone countertops, and custom cabinetry ideal for cooking and entertaining.The primary bedroom offers a private 3-piece ensuite and walk-in closet, while the second bedroom provides flexibility as a guest room, nursery, or home office. A second full bathroom adds extra convenience. Located on the ground floor, this unit includes private direct garage access and a wheelchair-friendly, no-stairs entrance, making it ideal for all life stages.Tucked in a quiet, well-managed complex, you are steps from top-rated schools, shopping, hospitals, transit, libraries, soccer clubs, and community centres. Enjoy nearby walking trails and parks for an active, connected lifestyle. Extras: Includes 1 locker and 2 parking spaces. Low-maintenance living with all the comforts of home. Do not miss this fantastic opportunity in West Oak Trails just move in and enjoy! (id:26049)
Property Details
|
MLS® Number
|
W12207190 |
|
Property Type
|
Single Family |
|
Neigbourhood
|
Palermo |
|
Community Name
|
1019 - WM Westmount |
|
Community Features
|
Pet Restrictions |
|
Features
|
Balcony, Carpet Free |
|
Parking Space Total
|
2 |
Building
|
Bathroom Total
|
2 |
|
Bedrooms Above Ground
|
2 |
|
Bedrooms Total
|
2 |
|
Amenities
|
Storage - Locker |
|
Appliances
|
Dishwasher, Dryer, Garage Door Opener, Microwave, Hood Fan, Stove, Washer, Refrigerator |
|
Cooling Type
|
Central Air Conditioning |
|
Exterior Finish
|
Brick, Stucco |
|
Flooring Type
|
Tile |
|
Heating Fuel
|
Natural Gas |
|
Heating Type
|
Forced Air |
|
Size Interior
|
900 - 999 Ft2 |
|
Type
|
Apartment |
Parking
Land
Rooms
| Level |
Type |
Length |
Width |
Dimensions |
|
Main Level |
Living Room |
3.77 m |
5.09 m |
3.77 m x 5.09 m |
|
Main Level |
Dining Room |
2.62 m |
2.59 m |
2.62 m x 2.59 m |
|
Main Level |
Kitchen |
2.46 m |
2.59 m |
2.46 m x 2.59 m |
|
Main Level |
Primary Bedroom |
3.1 m |
3.68 m |
3.1 m x 3.68 m |
|
Main Level |
Bedroom |
3.13 m |
2.77 m |
3.13 m x 2.77 m |






























