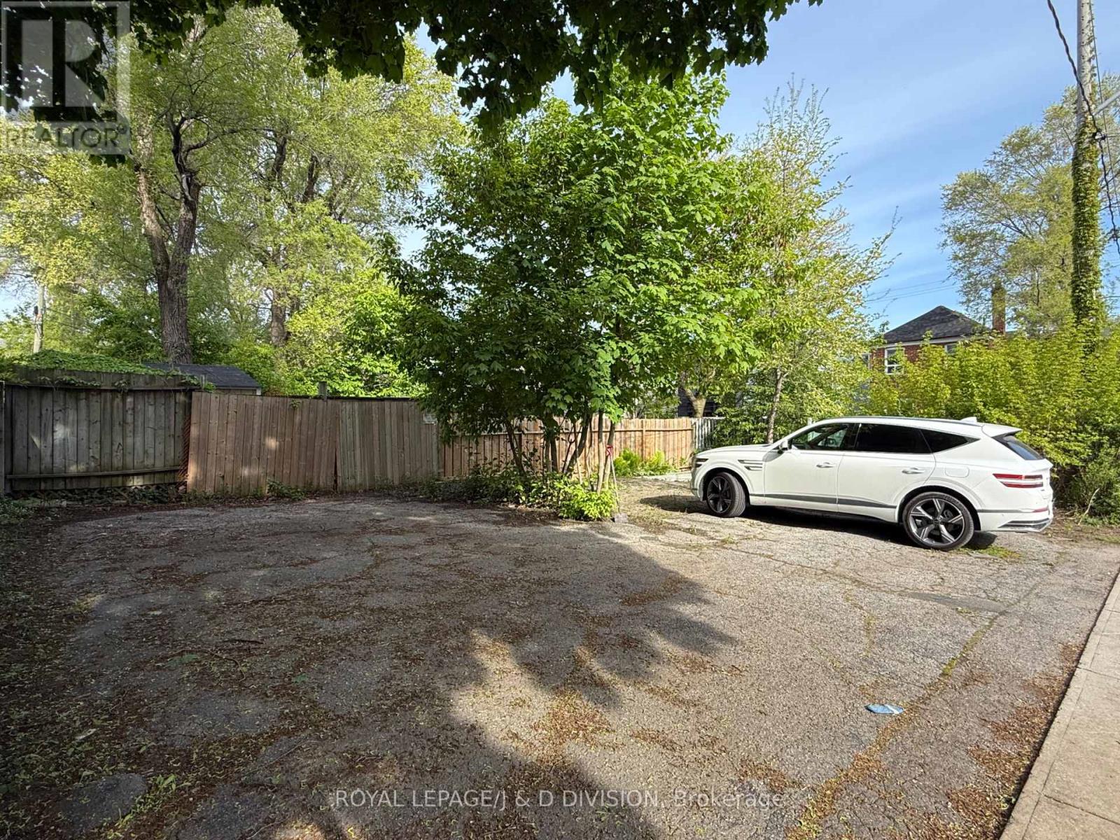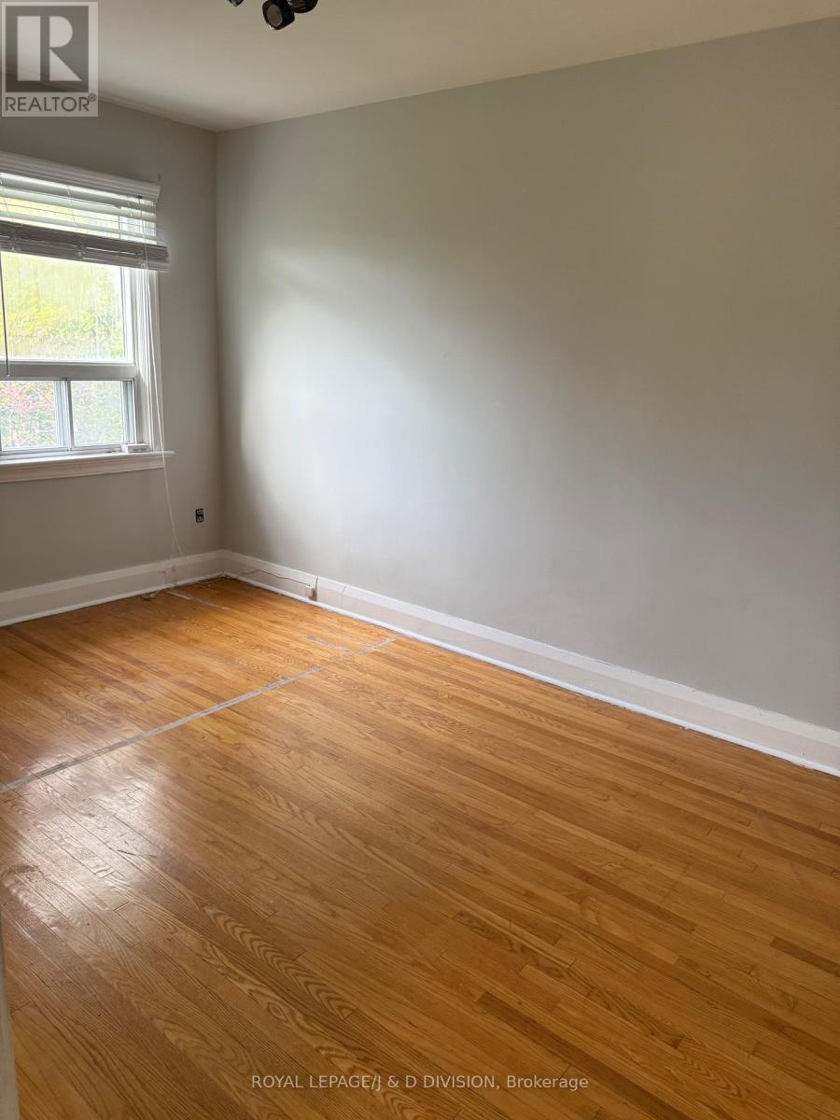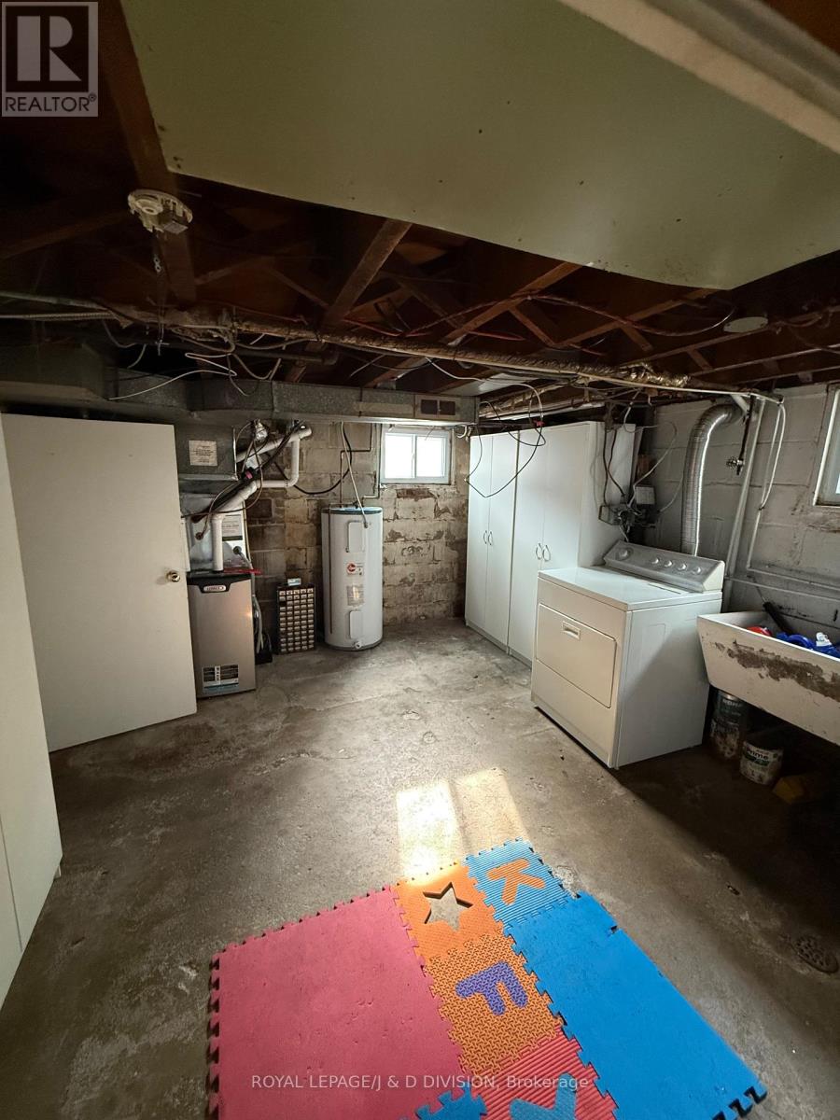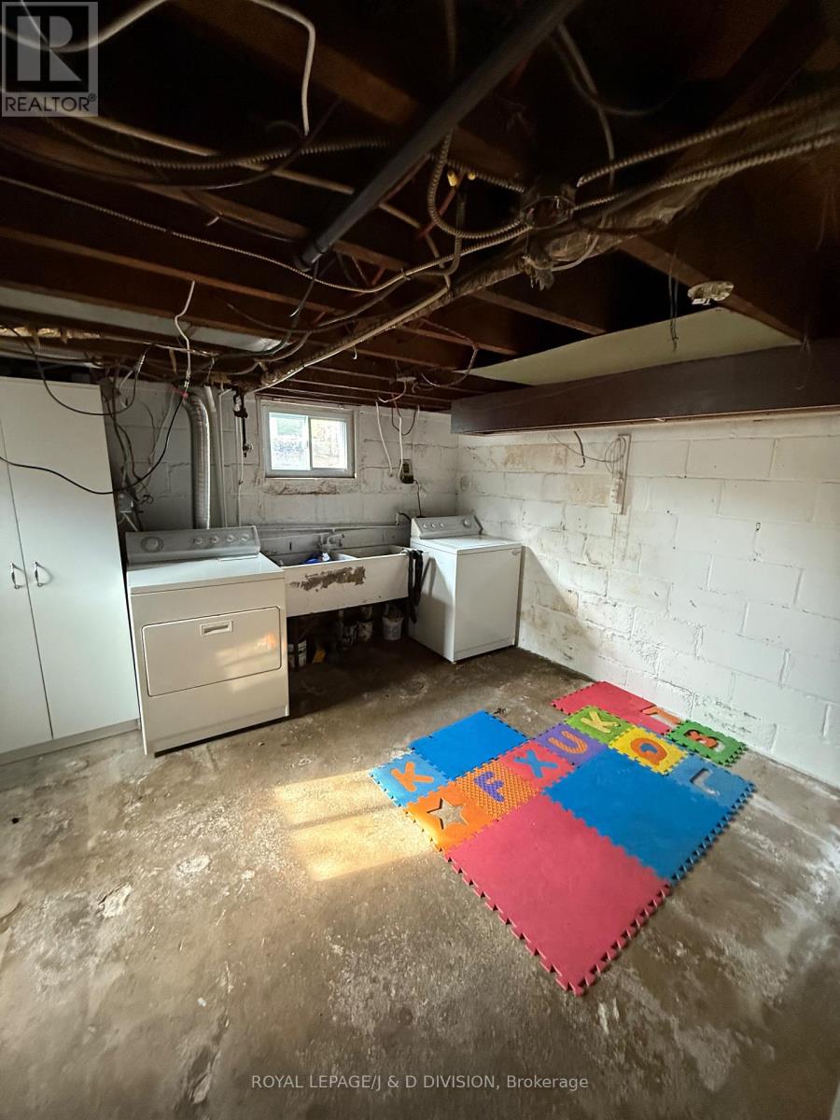3 Bedroom
1 Bathroom
1,500 - 2,000 ft2
Central Air Conditioning
Forced Air
$995,000
Unlock the opportunity to build a legal 4-plex with full Committee of Adjustment approval, including five granted variances, saving you time, money, and uncertainty. This extra-deep 150-ft lot faces Hannaford and features a rare 8-car parking pad at the rear. A game changer for multi-unit development. Add a laneway suite, redevelop into a custom single-family home, or live in the existing residence while you finalize your vision. With city-owned land buffering the lot, you get added green space and privacy. Carson Dunlop inspection report available. Offers reviewed Tuesday, June 3rd. Opportunities like this don't come often. Redevelopment-ready with all the approvals in place. (id:26049)
Property Details
|
MLS® Number
|
E12176441 |
|
Property Type
|
Single Family |
|
Neigbourhood
|
Beaches—East York |
|
Community Name
|
East End-Danforth |
|
Parking Space Total
|
8 |
Building
|
Bathroom Total
|
1 |
|
Bedrooms Above Ground
|
3 |
|
Bedrooms Total
|
3 |
|
Age
|
New Building |
|
Appliances
|
Water Heater, Dryer, Stove, Washer, Window Coverings, Refrigerator |
|
Basement Development
|
Unfinished |
|
Basement Type
|
N/a (unfinished) |
|
Construction Style Attachment
|
Detached |
|
Cooling Type
|
Central Air Conditioning |
|
Exterior Finish
|
Brick |
|
Flooring Type
|
Hardwood, Linoleum |
|
Foundation Type
|
Block |
|
Heating Fuel
|
Natural Gas |
|
Heating Type
|
Forced Air |
|
Stories Total
|
2 |
|
Size Interior
|
1,500 - 2,000 Ft2 |
|
Type
|
House |
|
Utility Water
|
Municipal Water |
Parking
Land
|
Acreage
|
No |
|
Sewer
|
Sanitary Sewer |
|
Size Depth
|
150 Ft ,6 In |
|
Size Frontage
|
18 Ft ,8 In |
|
Size Irregular
|
18.7 X 150.5 Ft |
|
Size Total Text
|
18.7 X 150.5 Ft |
Rooms
| Level |
Type |
Length |
Width |
Dimensions |
|
Second Level |
Bedroom |
4.1 m |
2.75 m |
4.1 m x 2.75 m |
|
Second Level |
Bedroom |
3.85 m |
2.75 m |
3.85 m x 2.75 m |
|
Third Level |
Bedroom |
2.75 m |
1.8 m |
2.75 m x 1.8 m |
|
Basement |
Recreational, Games Room |
8.253 m |
5 m |
8.253 m x 5 m |
|
Basement |
Utility Room |
8.253 m |
5.9 m |
8.253 m x 5.9 m |
|
Main Level |
Living Room |
8.253 m |
3.65 m |
8.253 m x 3.65 m |
|
Main Level |
Dining Room |
8.25 m |
3.65 m |
8.25 m x 3.65 m |
|
Main Level |
Kitchen |
3.6 m |
2.25 m |
3.6 m x 2.25 m |

































