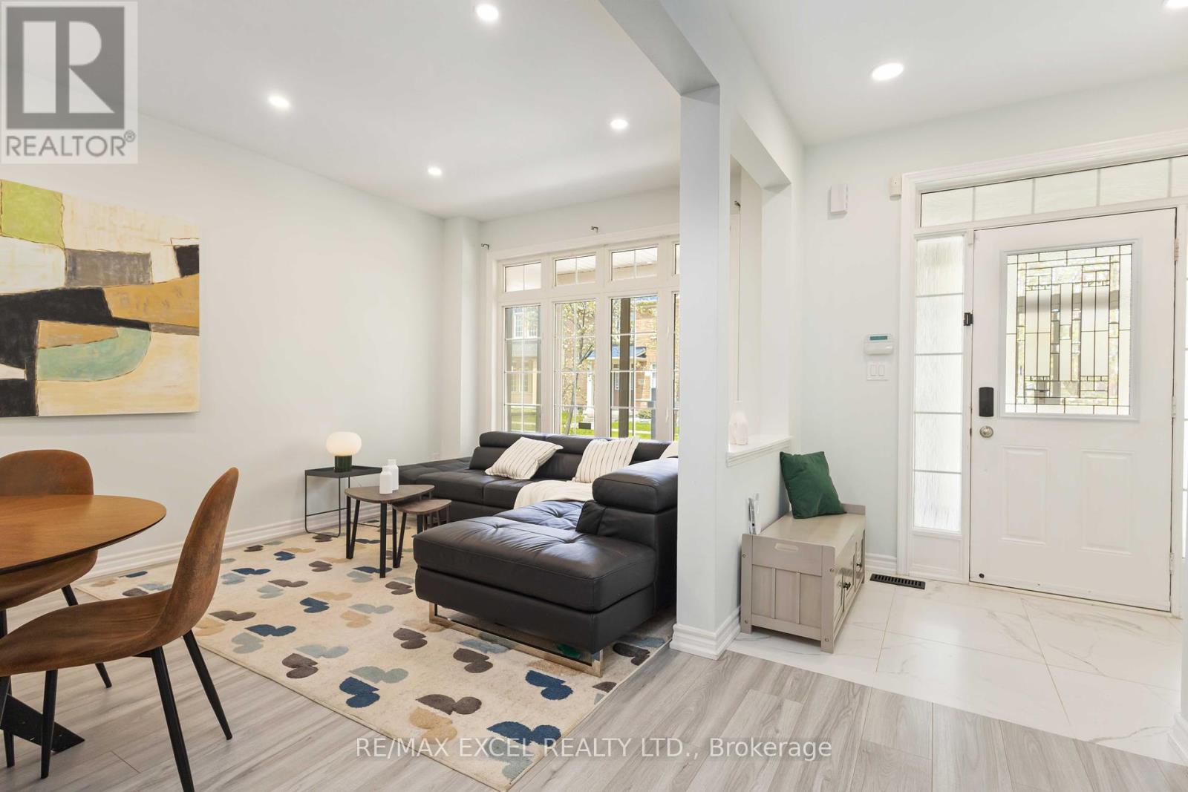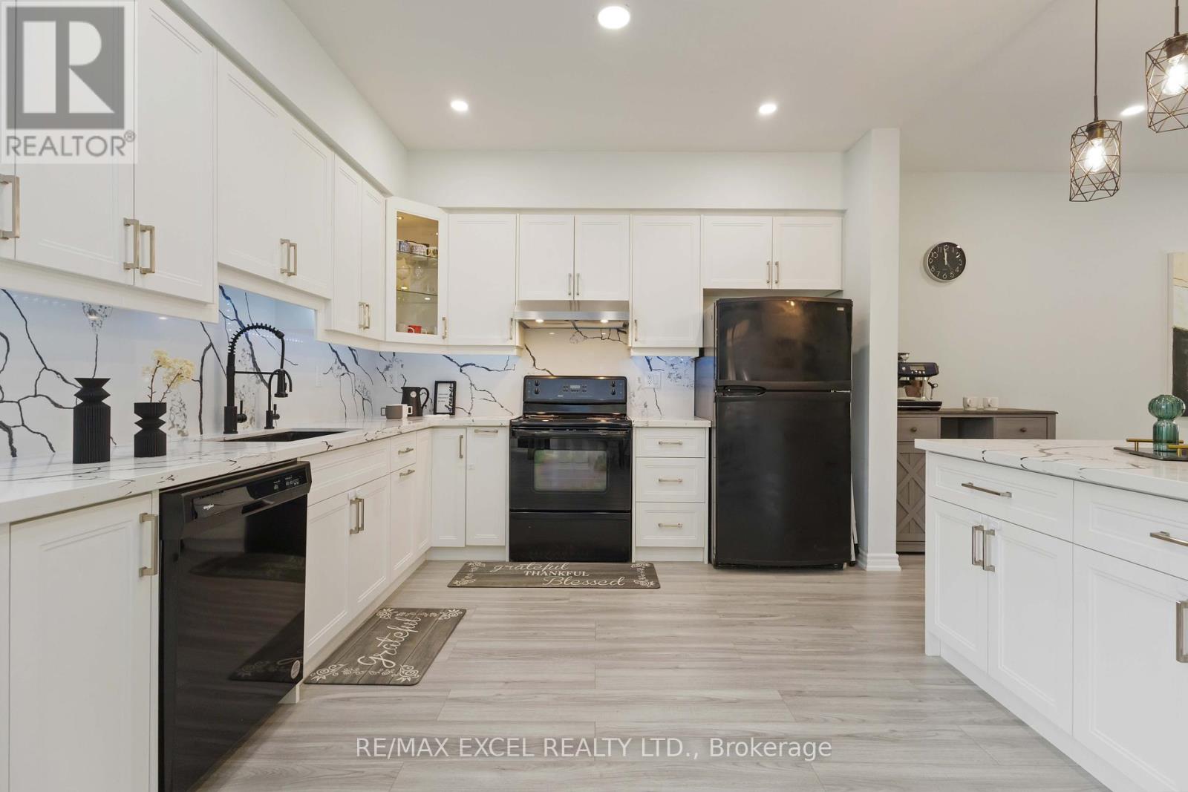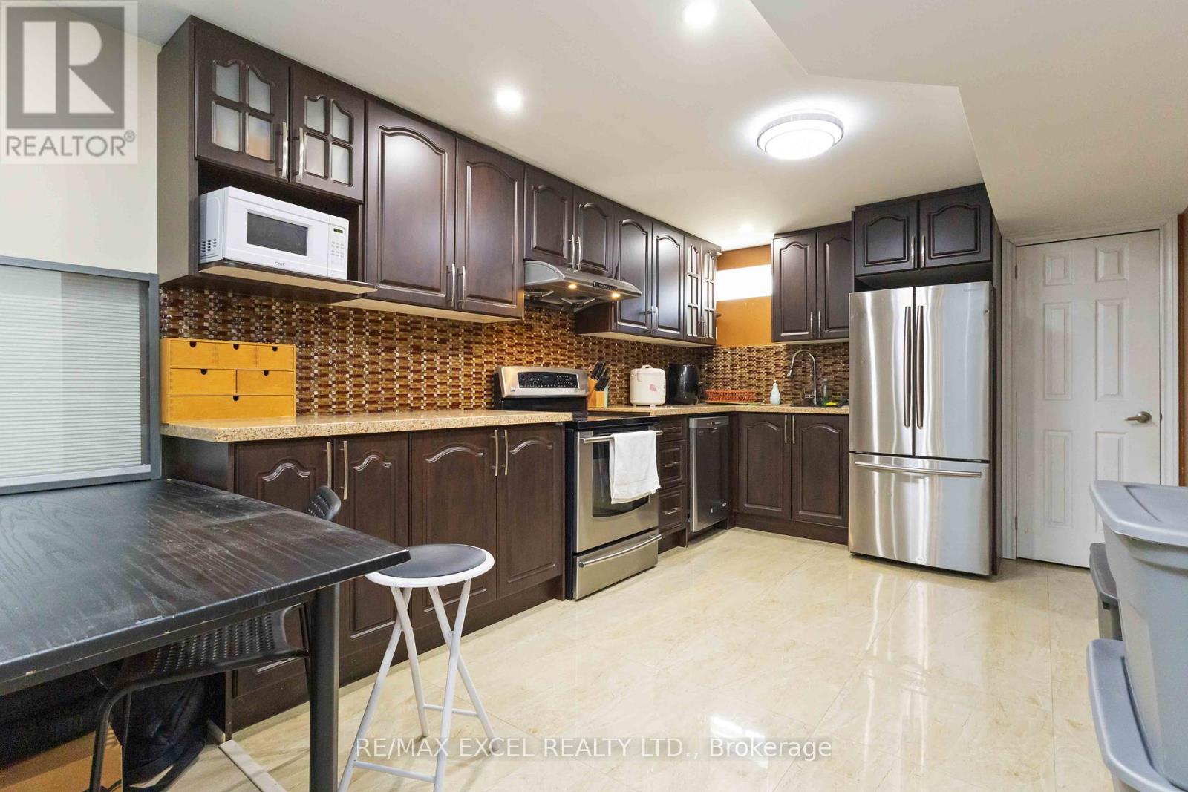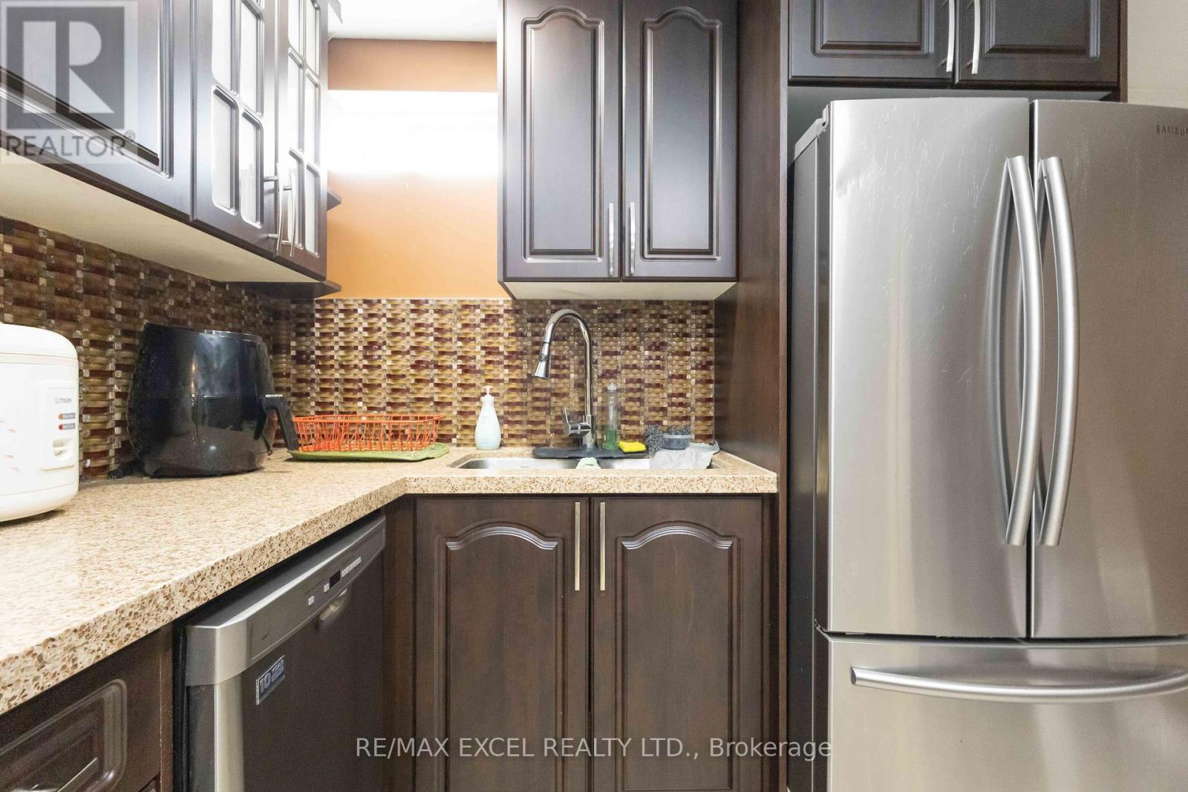5 Bedroom
4 Bathroom
2,000 - 2,500 ft2
Fireplace
Central Air Conditioning
Forced Air
$1,379,000
Step into this beautifully maintained 4-bedroom all-brick detached home, nestled in one of Markham's most desirable communities. With thoughtful upgrades throughout and a fully finished basement apartment with separate entrance, this home offers both comfort and potential for rental income or multi-generational living. Boasting over 2,100 sq ft of above-ground functional space, the main floor welcomes you with soaring 9-ft ceilings, large windows that flood the home with natural light, and a formal living and dining area ideal for entertaining. The spacious family room features a cozy fireplace, perfect for relaxed evenings. The modern chef's kitchen comes equipped with custom cabinetry, a pantry, and a charming breakfast nook all designed with style and storage in mind. Upstairs, you'll find four generous bedrooms, including a luxurious primary suite with a walk-in closet and a private 4-piece ensuite. The secondary bedrooms are all spacious, making it ideal for growing families. The finished basement apartment is bright and versatile, ideal for in-laws, guests, or as a rental suite for extra income. Additional highlights include a new roof (2025), brand new storm door, owned hot water tank, and a private fenced backyard with stone patio-perfect for outdoor gatherings. Located just minutes to top-rated schools, Cornell Community Park, Markham Stouffville Hospital, shopping, trails, transit, and Hwy 407 this is a turnkey home that truly has it all. Dont miss your chance to own in one of Cornells most sought-after neighborhoods! (id:26049)
Property Details
|
MLS® Number
|
N12148517 |
|
Property Type
|
Single Family |
|
Neigbourhood
|
Cornell |
|
Community Name
|
Cornell |
|
Amenities Near By
|
Park, Schools |
|
Community Features
|
Community Centre |
|
Features
|
Ravine |
|
Parking Space Total
|
4 |
Building
|
Bathroom Total
|
4 |
|
Bedrooms Above Ground
|
4 |
|
Bedrooms Below Ground
|
1 |
|
Bedrooms Total
|
5 |
|
Appliances
|
Dishwasher, Dryer, Water Heater, Stove, Washer, Refrigerator |
|
Basement Features
|
Apartment In Basement |
|
Basement Type
|
N/a |
|
Construction Style Attachment
|
Detached |
|
Cooling Type
|
Central Air Conditioning |
|
Exterior Finish
|
Brick |
|
Fireplace Present
|
Yes |
|
Flooring Type
|
Laminate |
|
Foundation Type
|
Unknown |
|
Half Bath Total
|
1 |
|
Heating Fuel
|
Natural Gas |
|
Heating Type
|
Forced Air |
|
Stories Total
|
2 |
|
Size Interior
|
2,000 - 2,500 Ft2 |
|
Type
|
House |
|
Utility Water
|
Municipal Water |
Parking
Land
|
Acreage
|
No |
|
Land Amenities
|
Park, Schools |
|
Sewer
|
Sanitary Sewer |
|
Size Depth
|
82 Ft |
|
Size Frontage
|
29 Ft ,6 In |
|
Size Irregular
|
29.5 X 82 Ft |
|
Size Total Text
|
29.5 X 82 Ft |
Rooms
| Level |
Type |
Length |
Width |
Dimensions |
|
Second Level |
Bathroom |
4.52 m |
1.64 m |
4.52 m x 1.64 m |
|
Second Level |
Bathroom |
2.21 m |
1.91 m |
2.21 m x 1.91 m |
|
Second Level |
Primary Bedroom |
5.92 m |
4.77 m |
5.92 m x 4.77 m |
|
Second Level |
Bedroom 2 |
4.02 m |
3.29 m |
4.02 m x 3.29 m |
|
Second Level |
Bedroom 3 |
3.66 m |
3.19 m |
3.66 m x 3.19 m |
|
Second Level |
Bedroom 4 |
3.13 m |
3.21 m |
3.13 m x 3.21 m |
|
Basement |
Bedroom |
5.91 m |
3.29 m |
5.91 m x 3.29 m |
|
Basement |
Recreational, Games Room |
3.84 m |
3.06 m |
3.84 m x 3.06 m |
|
Basement |
Bathroom |
1.51 m |
2.91 m |
1.51 m x 2.91 m |
|
Basement |
Kitchen |
3.84 m |
3.06 m |
3.84 m x 3.06 m |
|
Main Level |
Living Room |
3.22 m |
6.05 m |
3.22 m x 6.05 m |
|
Main Level |
Dining Room |
3.22 m |
6.05 m |
3.22 m x 6.05 m |
|
Main Level |
Family Room |
5.27 m |
3.41 m |
5.27 m x 3.41 m |
|
Main Level |
Kitchen |
3.23 m |
3.07 m |
3.23 m x 3.07 m |
|
Main Level |
Eating Area |
2.57 m |
2.17 m |
2.57 m x 2.17 m |




















































