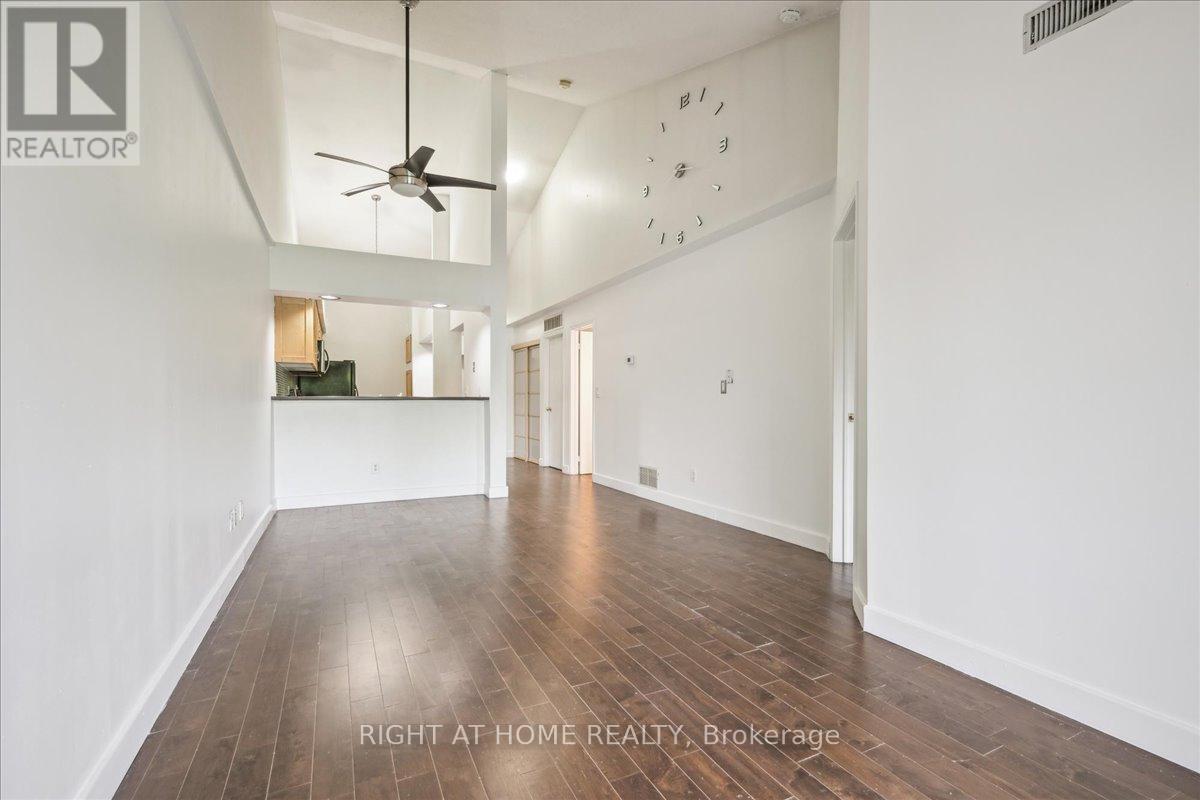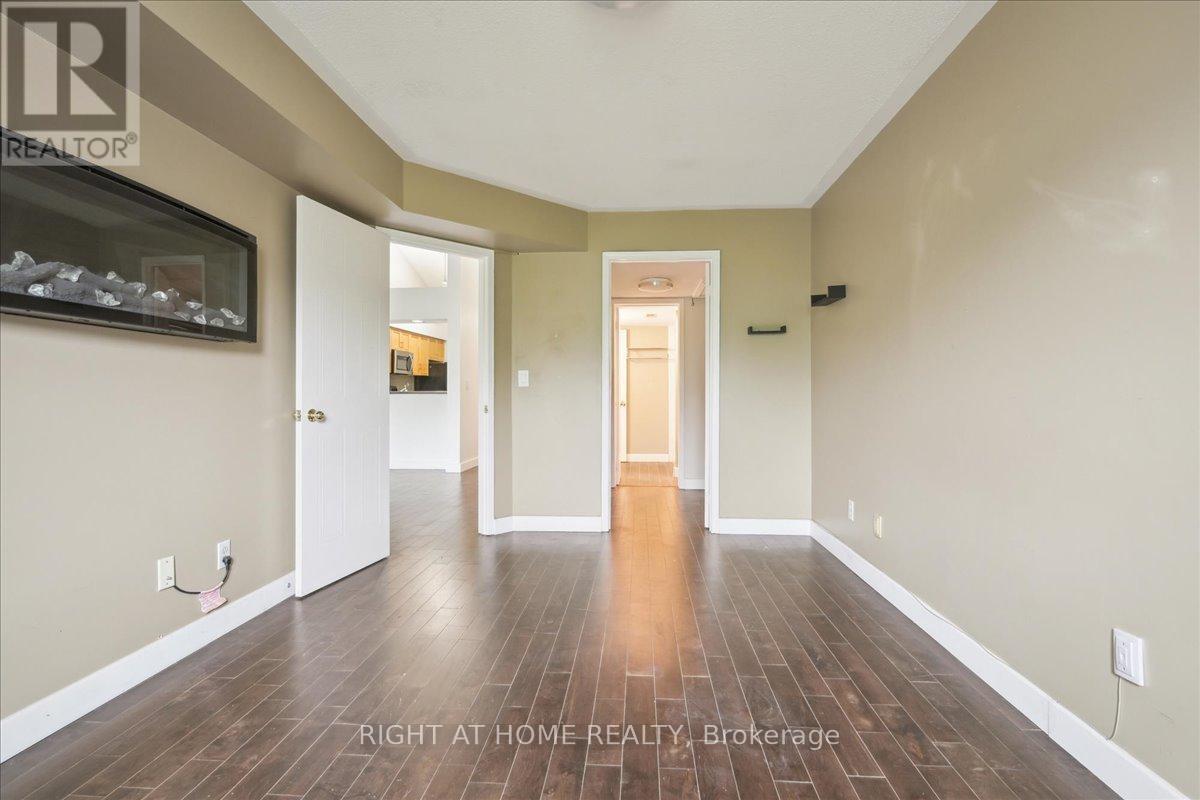229 - 65 Bristol Road E Mississauga, Ontario L4Z 3P1
$599,000Maintenance, Insurance, Common Area Maintenance, Water, Parking
$569.90 Monthly
Maintenance, Insurance, Common Area Maintenance, Water, Parking
$569.90 MonthlyThis charming stacked townhouse offers 3 bedrooms, 1 bathroom, and approximately 950 sq. ft. of well-designed living space. Located in the desirable Hurontario neighborhood of Mississauga, this home combines comfort, style, and convenience. Updated kitchen with two breakfast bars, offering ample space for meal preparation and casual dining. A cozy den off the kitchen, perfect for a home office or reading nook.Easy-to-maintain laminate flooring throughout the living areas and bedrooms-no carpet! Situated in a well-connected neighborhood, this home is close to shopping, amenities, public transit, and major highways (403/401/407), with easy access to Square One. The community offers a range of amenities, including an outdoor pool and visitor parking. The area is also known for its parks, schools, and recreational facilities. Don't miss the opportunity to make this delightful condo townhouse your new home!! (id:26049)
Property Details
| MLS® Number | W12179046 |
| Property Type | Single Family |
| Neigbourhood | Hurontario |
| Community Name | Hurontario |
| Community Features | Pet Restrictions |
| Features | Balcony, In Suite Laundry |
| Parking Space Total | 1 |
| Pool Type | Outdoor Pool |
Building
| Bathroom Total | 1 |
| Bedrooms Above Ground | 3 |
| Bedrooms Total | 3 |
| Age | 31 To 50 Years |
| Amenities | Visitor Parking, Storage - Locker |
| Cooling Type | Central Air Conditioning |
| Exterior Finish | Brick |
| Heating Fuel | Natural Gas |
| Heating Type | Forced Air |
| Size Interior | 900 - 999 Ft2 |
| Type | Row / Townhouse |
Parking
| Attached Garage | |
| Garage |
Land
| Acreage | No |
Rooms
| Level | Type | Length | Width | Dimensions |
|---|---|---|---|---|
| Main Level | Kitchen | 4.78 m | 2.16 m | 4.78 m x 2.16 m |
| Main Level | Living Room | 6.58 m | 3.48 m | 6.58 m x 3.48 m |
| Main Level | Primary Bedroom | 4.9 m | 3.1 m | 4.9 m x 3.1 m |
| Main Level | Bedroom 2 | 3.05 m | 2.46 m | 3.05 m x 2.46 m |
| Main Level | Bedroom 3 | 2.44 m | 2.13 m | 2.44 m x 2.13 m |









































