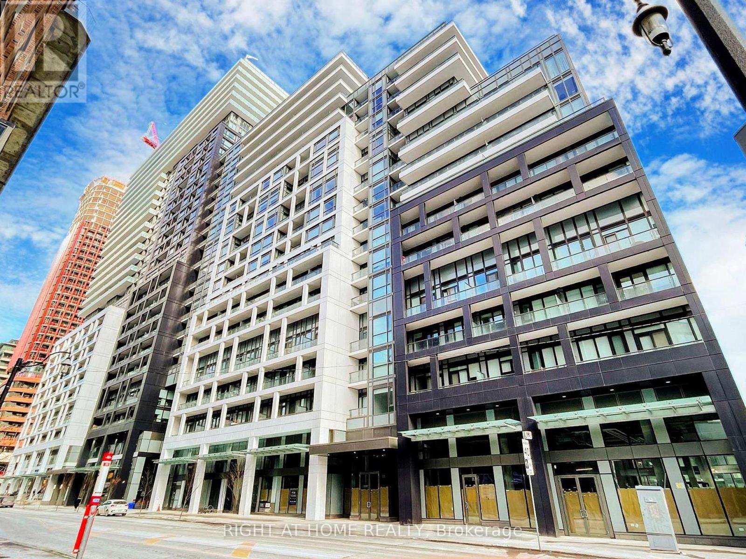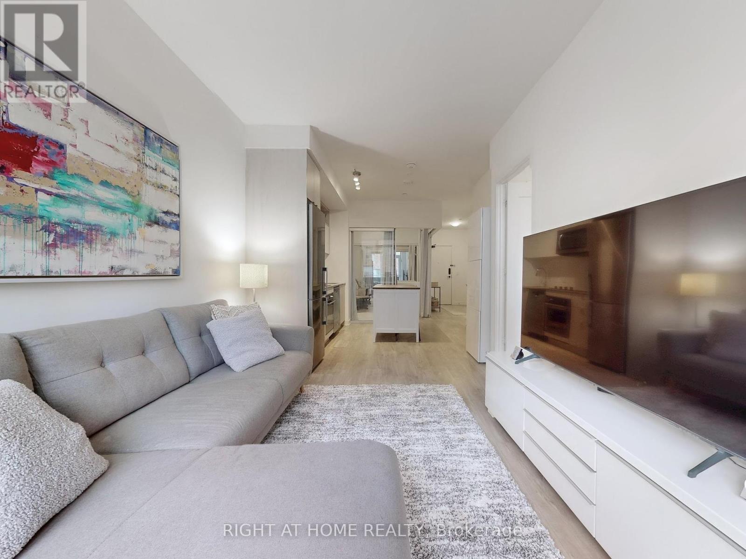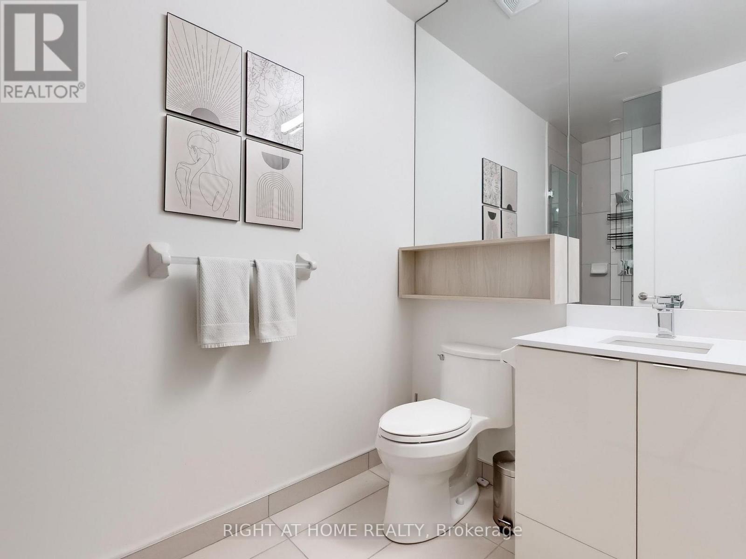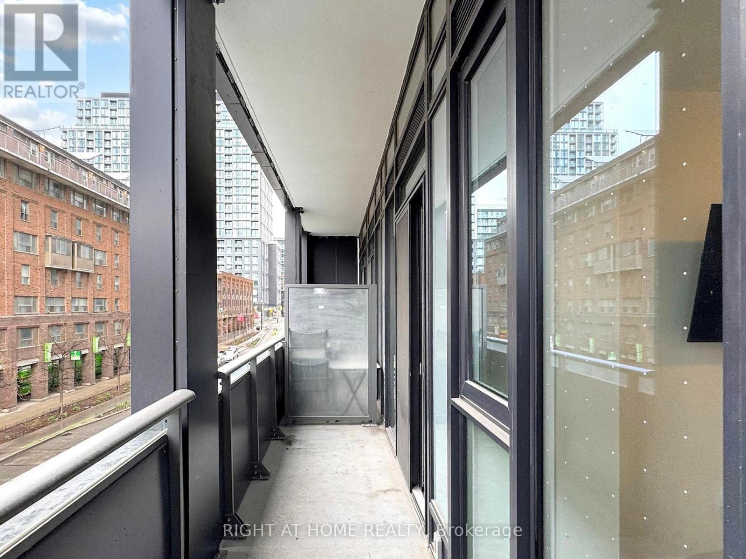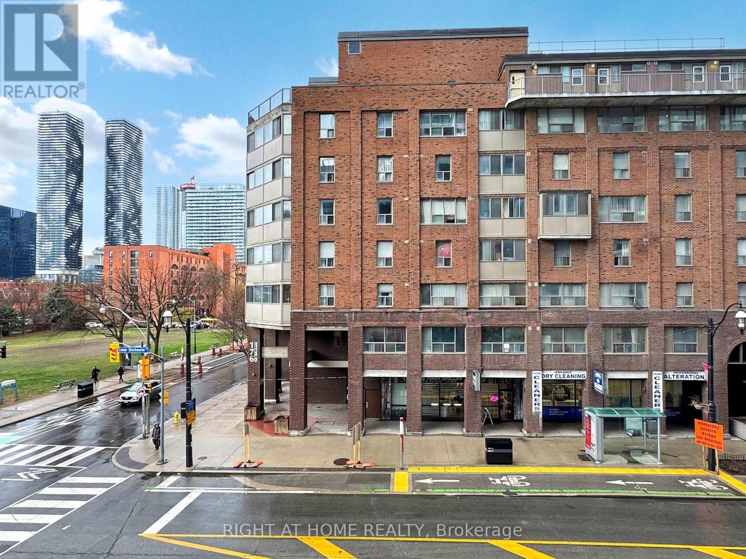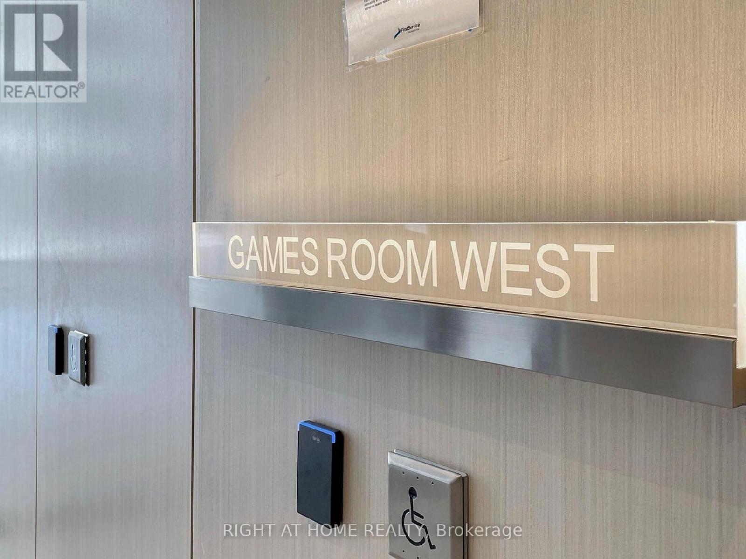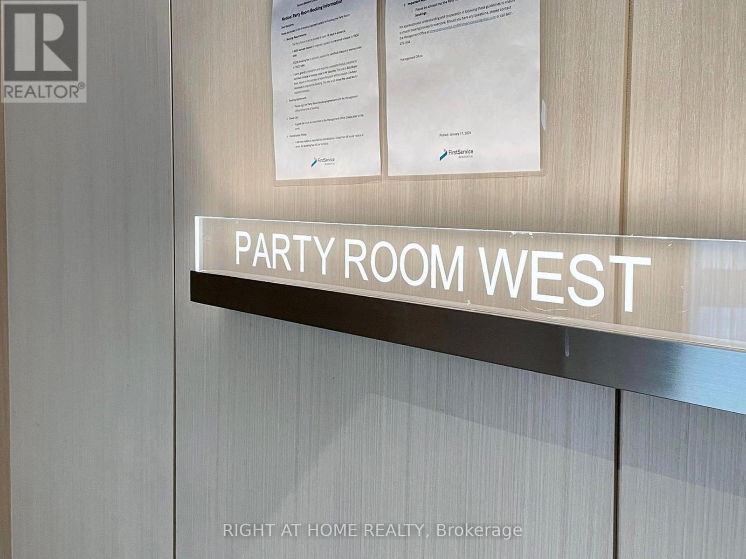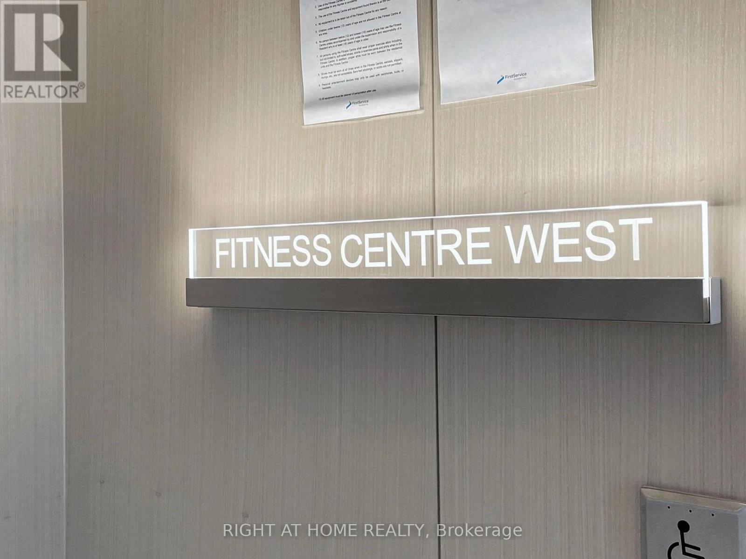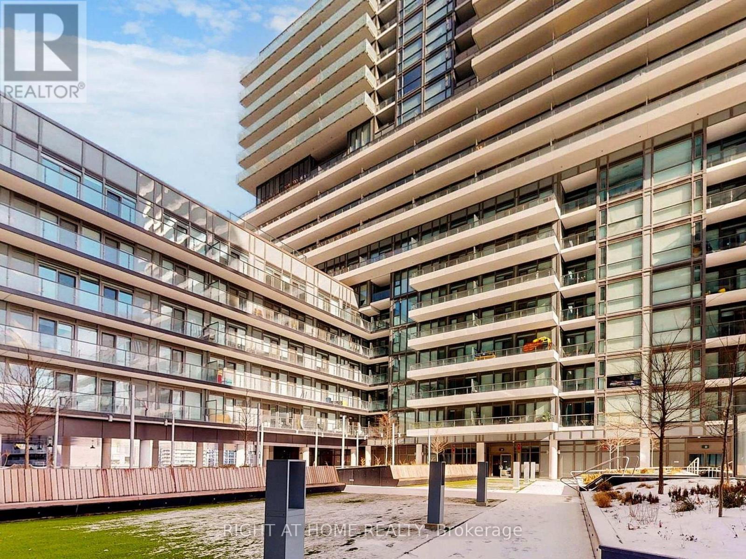228 - 121 Lower Sherbourne Street Toronto, Ontario M5A 0W8
2 Bedroom
2 Bathroom
700 - 799 ft2
Central Air Conditioning
Forced Air
$649,900Maintenance, Heat, Water, Common Area Maintenance, Insurance
$579.10 Monthly
Maintenance, Heat, Water, Common Area Maintenance, Insurance
$579.10 MonthlyWelcome to Time and Space! This stylish 2-bedroom, 2-bath suite with a private balcony and sought-after west exposure is located at Front & Sherbourne just steps from the Financial District, Union Station, St. Lawrence Market, and the waterfront.This thoughtfully designed layout offers 9-ft smooth ceilings, wide-plank premium laminate flooring, and a sleek modern kitchen with stainless steel appliances. The suite also features a full-sized stacked washer/dryer. Enjoy an incredible lineup of amenities: infinity-edge pool, rooftop cabanas, BBQ area, dog wash station, basketball court, games room, fully equipped gym, yoga studio, party room, and more. (id:26049)
Property Details
| MLS® Number | C12180040 |
| Property Type | Single Family |
| Neigbourhood | Spadina—Fort York |
| Community Name | Waterfront Communities C8 |
| Amenities Near By | Public Transit, Hospital, Schools, Park |
| Community Features | Pet Restrictions, Community Centre |
| Features | Balcony, Carpet Free, In Suite Laundry |
Building
| Bathroom Total | 2 |
| Bedrooms Above Ground | 2 |
| Bedrooms Total | 2 |
| Age | 0 To 5 Years |
| Amenities | Storage - Locker |
| Appliances | Dishwasher, Dryer, Stove, Washer, Window Coverings, Refrigerator |
| Cooling Type | Central Air Conditioning |
| Exterior Finish | Concrete |
| Heating Fuel | Natural Gas |
| Heating Type | Forced Air |
| Size Interior | 700 - 799 Ft2 |
| Type | Apartment |
Parking
| Underground | |
| Garage |
Land
| Acreage | No |
| Land Amenities | Public Transit, Hospital, Schools, Park |
Rooms
| Level | Type | Length | Width | Dimensions |
|---|---|---|---|---|
| Flat | Living Room | 3.48 m | 2.82 m | 3.48 m x 2.82 m |
| Flat | Dining Room | 3.48 m | 2.82 m | 3.48 m x 2.82 m |
| Flat | Kitchen | 3.28 m | 2.82 m | 3.28 m x 2.82 m |
| Flat | Bedroom | 3 m | 2.51 m | 3 m x 2.51 m |
| Flat | Bedroom 2 | 3.3 m | 2.6 m | 3.3 m x 2.6 m |

