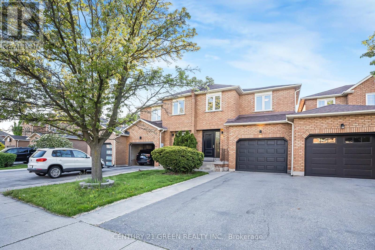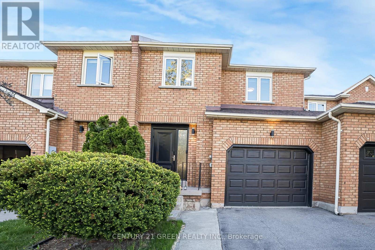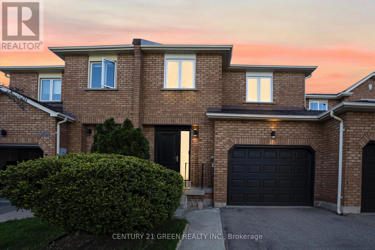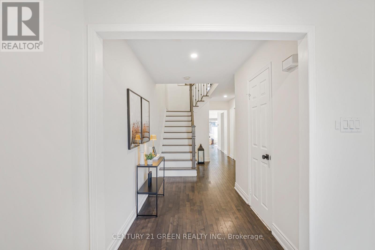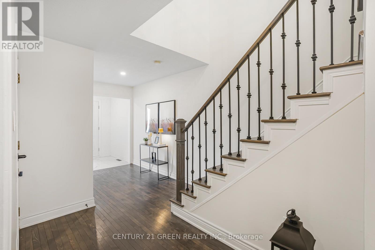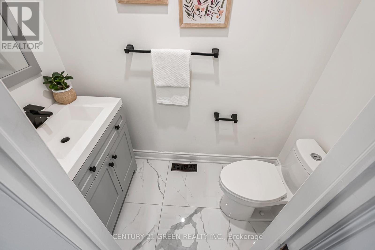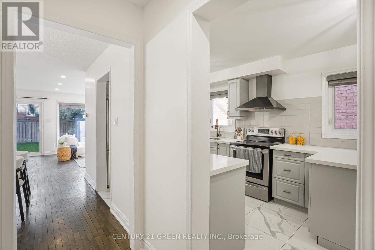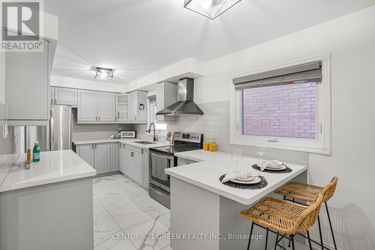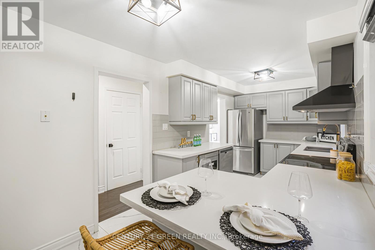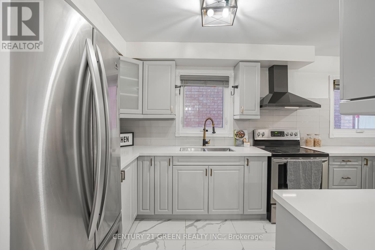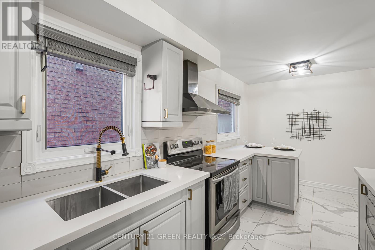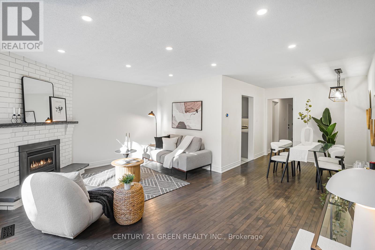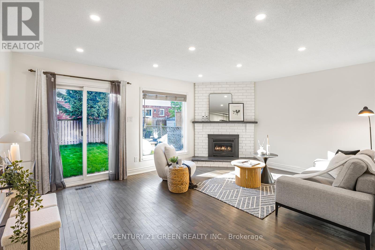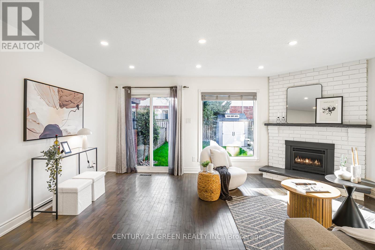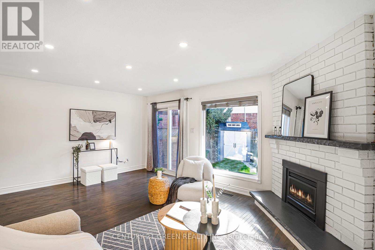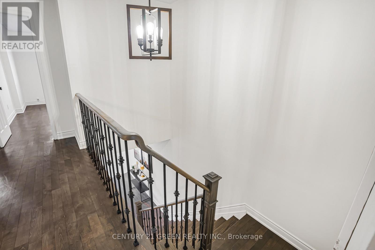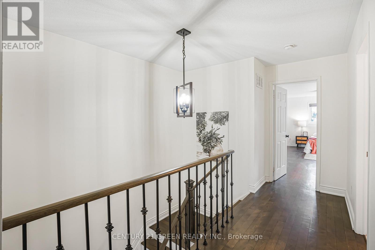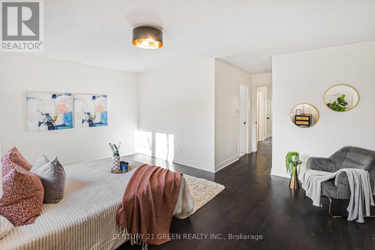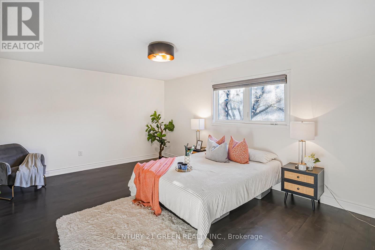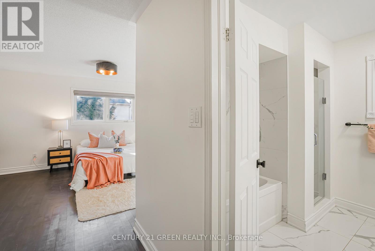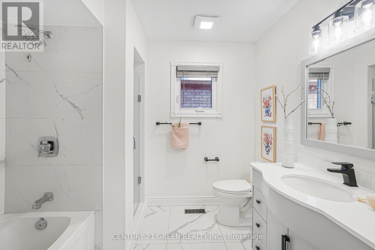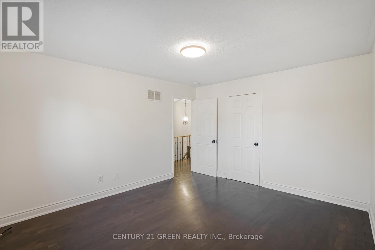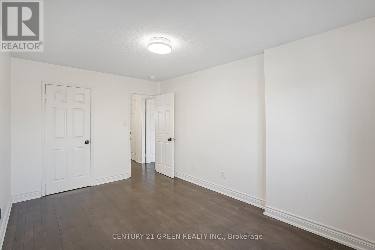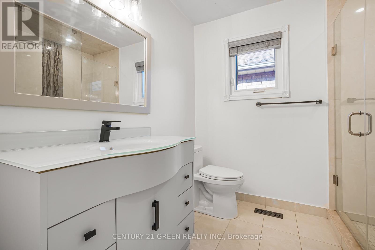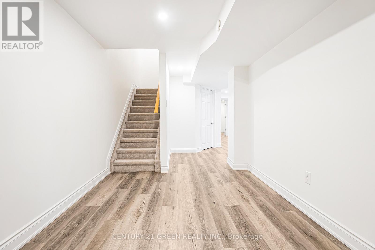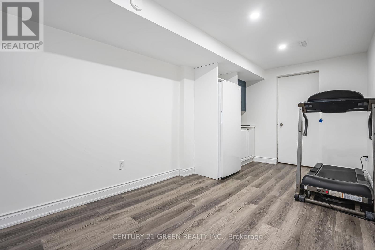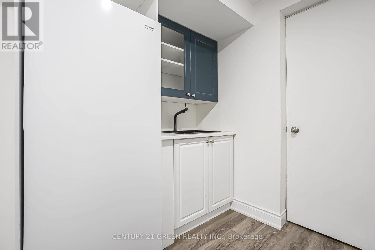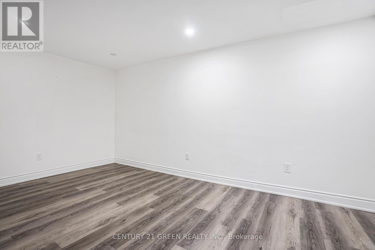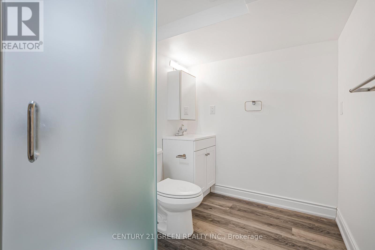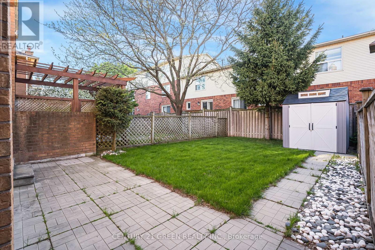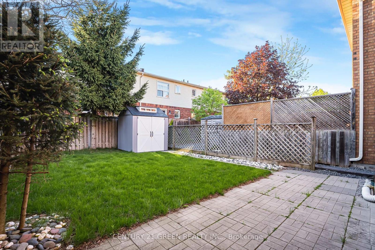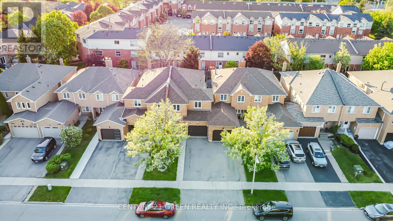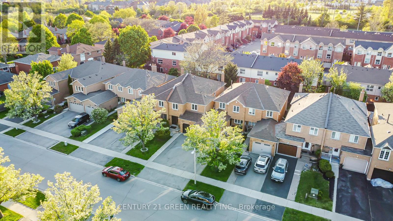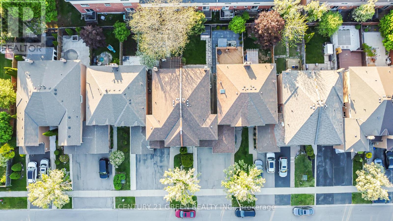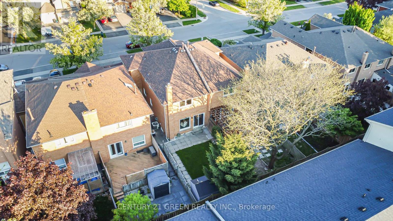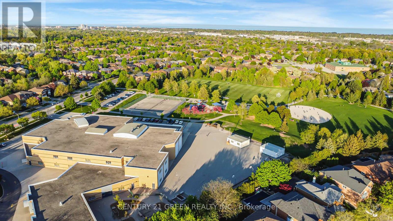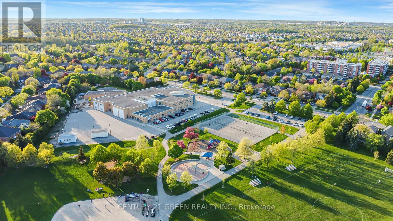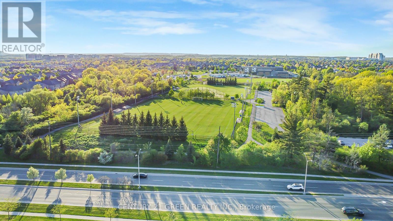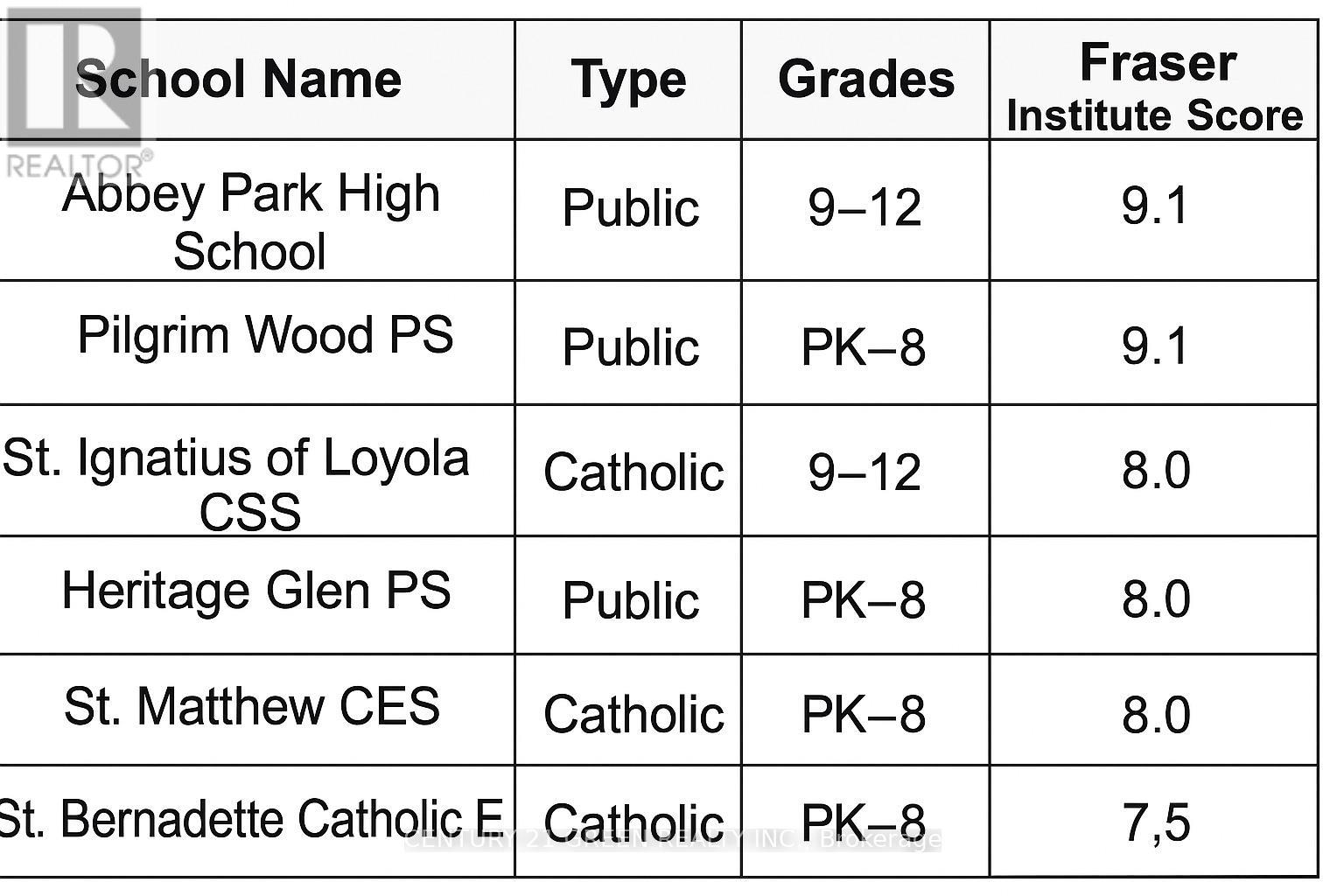4 Bedroom
4 Bathroom
1,500 - 2,000 ft2
Fireplace
Central Air Conditioning
Forced Air
$1,229,900
This executive well maintained townhouse welcomes you to a prestige family-friendly neighbourhood of Glen Abbey - Home to One of the top rated schools of Ontario. Main floor invites you with sleek porcelain tiles in the foyer leading to a beautifully finished space featuring hardwood flooring, modern pot lights, smart lighting and neutral coat of paint converting it into a bright and spacious atmosphere. Combined dining and Living room concept with fireplace offers walk-out access to a private backyard perfect for entertaining or cozy lazy evenings with the family. The stylish kitchen comes equipped with breakfast bar showcasing quartz countertops along with backsplash, porcelain tile flooring, Stainless steel appliances, a built-in microwave and double sink making it as functional as beautiful. Home features three spacious bedrooms where primary bed comes with walk-in closet and an ensuite bath. Both bathrooms on second level come fully upgraded with modern tile finishes and sleek glass standing showers. The finished basement expands your living space with a common area, wet bar, an additional bedroom, and a full bathroom all enhanced with pot lights and laminate flooring - ideal setting for extended family, a guest suite, or an entertainment hub. Added Ease with Backyard access from the garage makes it perfect for hosting parties and entertaining guests. Situated in a vibrant, family-friendly neighbourhood that comes with never ending amenities top rated schools, major grocery stores, parks, trails, community centre, playgrounds, golf courses, and more. Close proximity to Hwy 403, QEW, and GO Station makes it ideal for families, commuters, professionals and nature lovers. Book your showing and experience the living this home and neighbourhood has to offer. (id:26049)
Property Details
|
MLS® Number
|
W12154040 |
|
Property Type
|
Single Family |
|
Community Name
|
1007 - GA Glen Abbey |
|
Amenities Near By
|
Hospital, Park, Public Transit, Schools |
|
Community Features
|
Community Centre |
|
Parking Space Total
|
3 |
|
Structure
|
Shed |
Building
|
Bathroom Total
|
4 |
|
Bedrooms Above Ground
|
3 |
|
Bedrooms Below Ground
|
1 |
|
Bedrooms Total
|
4 |
|
Appliances
|
Garage Door Opener Remote(s), Dryer, Garage Door Opener, Washer, Window Coverings, Refrigerator |
|
Basement Development
|
Finished |
|
Basement Type
|
N/a (finished) |
|
Construction Style Attachment
|
Attached |
|
Cooling Type
|
Central Air Conditioning |
|
Exterior Finish
|
Brick |
|
Fireplace Present
|
Yes |
|
Flooring Type
|
Hardwood, Laminate |
|
Foundation Type
|
Concrete |
|
Half Bath Total
|
1 |
|
Heating Fuel
|
Natural Gas |
|
Heating Type
|
Forced Air |
|
Stories Total
|
2 |
|
Size Interior
|
1,500 - 2,000 Ft2 |
|
Type
|
Row / Townhouse |
|
Utility Water
|
Municipal Water |
Parking
Land
|
Acreage
|
No |
|
Land Amenities
|
Hospital, Park, Public Transit, Schools |
|
Sewer
|
Sanitary Sewer |
|
Size Depth
|
118 Ft ,1 In |
|
Size Frontage
|
22 Ft ,8 In |
|
Size Irregular
|
22.7 X 118.1 Ft |
|
Size Total Text
|
22.7 X 118.1 Ft |
|
Zoning Description
|
Residential |
Rooms
| Level |
Type |
Length |
Width |
Dimensions |
|
Second Level |
Primary Bedroom |
5.28 m |
4.22 m |
5.28 m x 4.22 m |
|
Second Level |
Bedroom 2 |
4.05 m |
3.6 m |
4.05 m x 3.6 m |
|
Second Level |
Bedroom 3 |
4.25 m |
3 m |
4.25 m x 3 m |
|
Basement |
Bedroom 4 |
4.01 m |
3.2 m |
4.01 m x 3.2 m |
|
Main Level |
Living Room |
5.3 m |
3.9 m |
5.3 m x 3.9 m |
|
Main Level |
Dining Room |
2.9 m |
2.65 m |
2.9 m x 2.65 m |
|
Main Level |
Kitchen |
5.48 m |
2.5 m |
5.48 m x 2.5 m |

