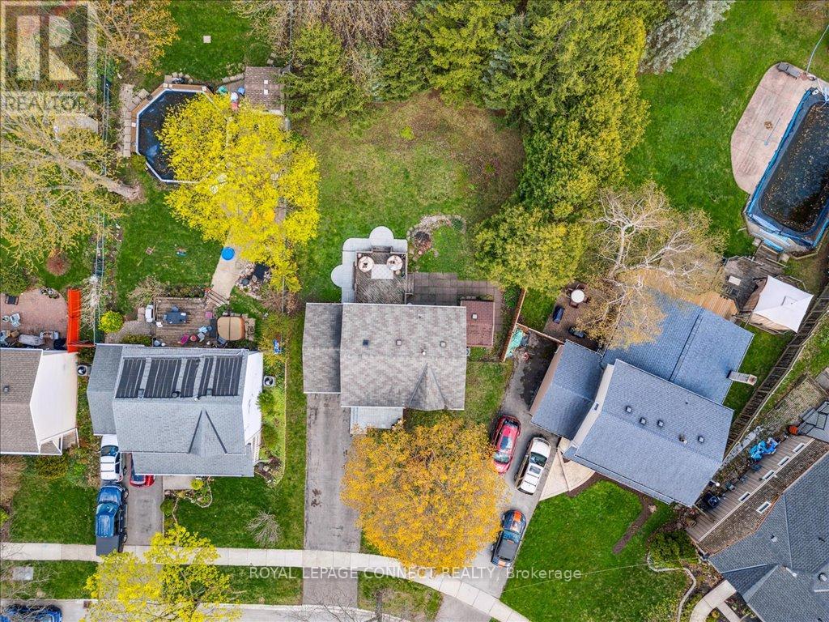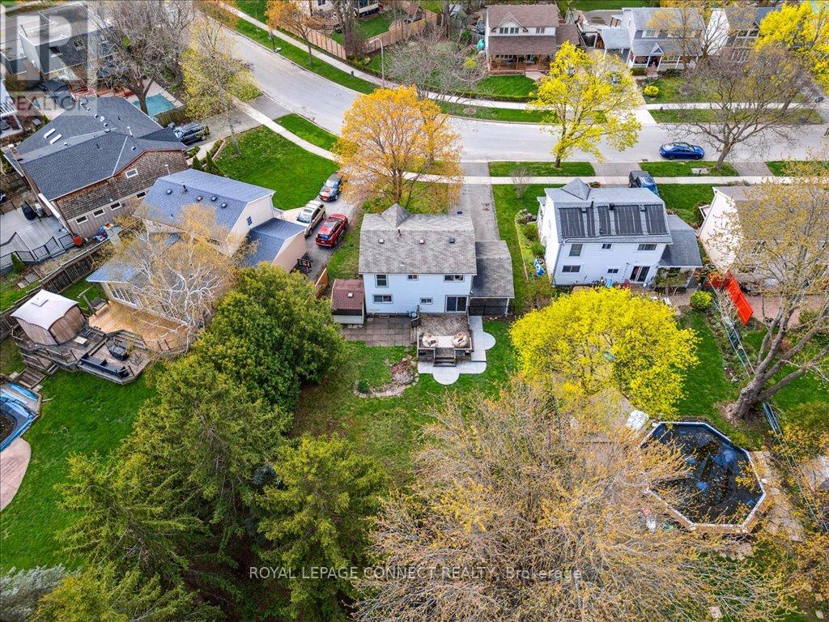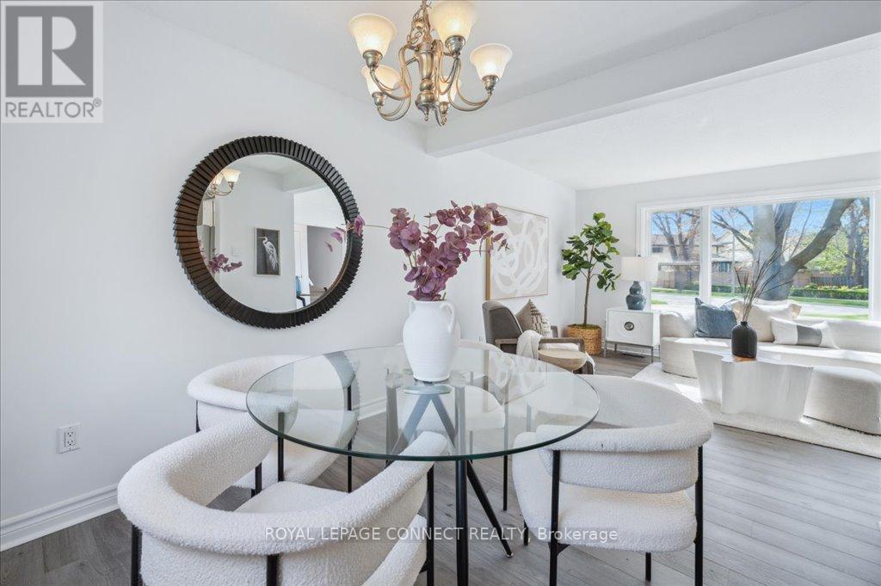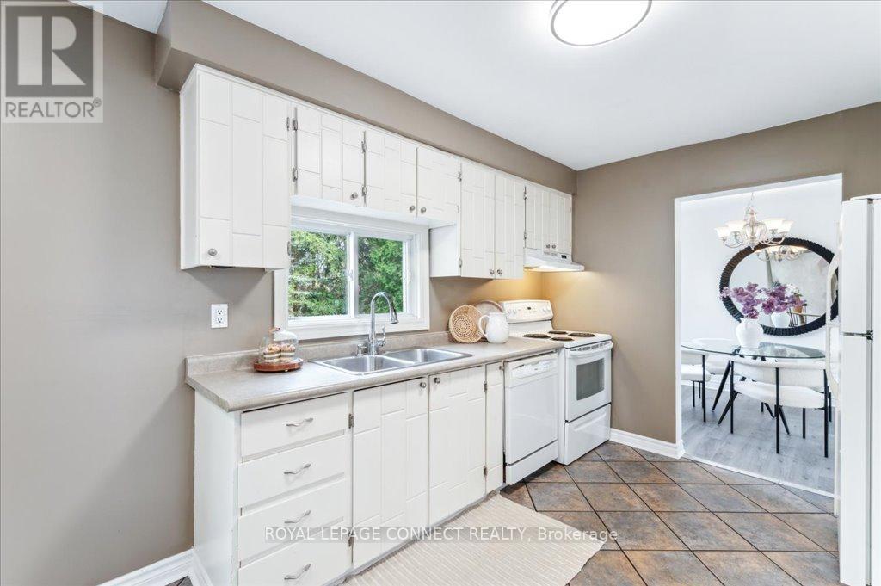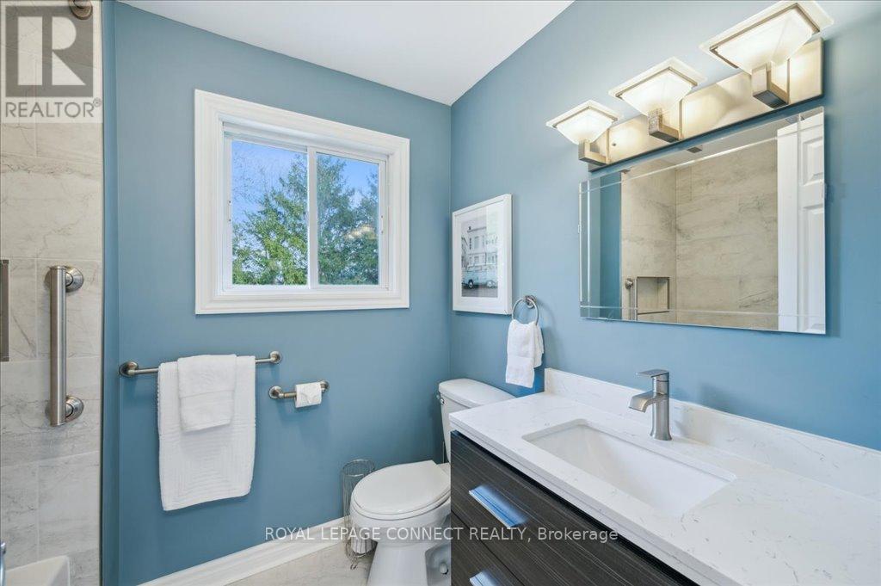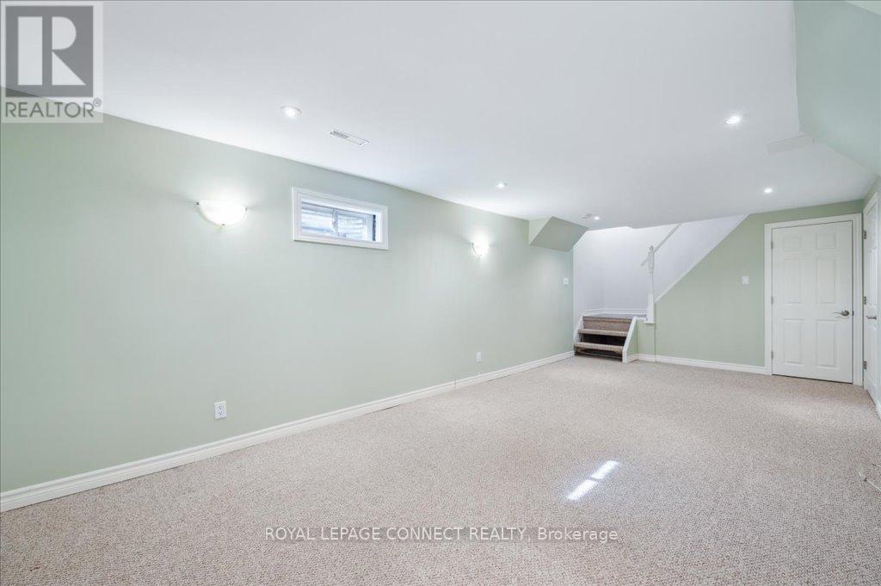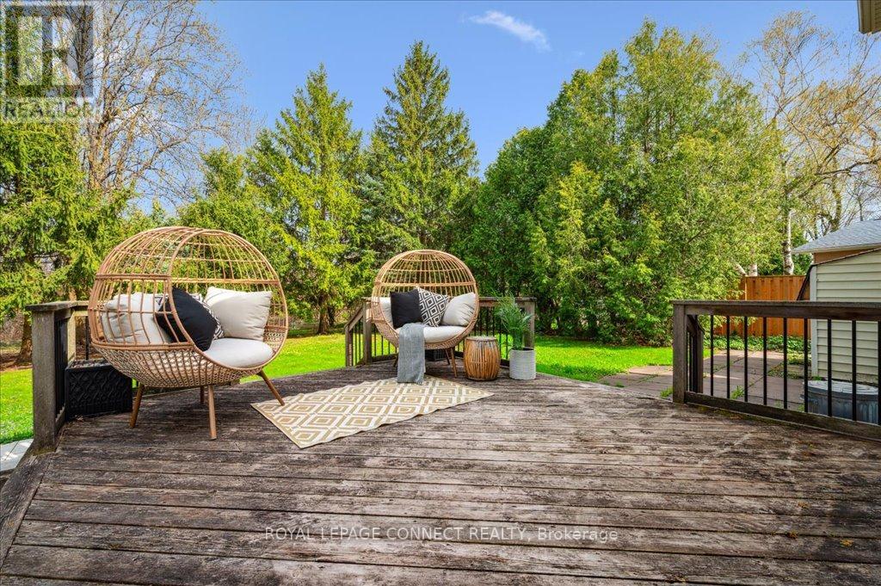4 Bedroom
3 Bathroom
1,100 - 1,500 ft2
Central Air Conditioning
Forced Air
$969,000
Welcome to 2231 Ingersoll Drive, located in one of Burlington's most peaceful, family-friendly neighborhood's. Lovingly maintained by the same family since it was built, this warm and welcoming 4-bedroom, 3-bathroom home is ready for a new family. Freshly painted and featuring brand new flooring throughout, this move-in ready home offers both comfort and style. The functional layout includes a convenient 2-piece powder room for guests, a spacious living and dining area, and an eat-in kitchen with sliding glass doors leading to the deck and fully fenced backyard set on a generously sized lot with plenty of room to garden, play, or entertain. The large basement rec room is complete with a 3-piece bath, ideal for movie nights, a home gym, or a teen retreat. Generous utility and storage areas add practicality to the space. Enjoy a separate side entrance through the carport and a huge driveway with room for up to 5 parking spots, great for busy households or hosting gatherings. Located on a tree-lined street in a true community-oriented pocket of Burlington, you're just minutes from parks, schools, shopping, and transit. Its a fabulous place to raise a growing family, where neighbor's become friends and memories are made. Your next chapter starts here. (id:26049)
Property Details
|
MLS® Number
|
W12125454 |
|
Property Type
|
Single Family |
|
Neigbourhood
|
Brant Hills |
|
Community Name
|
Brant Hills |
|
Parking Space Total
|
5 |
Building
|
Bathroom Total
|
3 |
|
Bedrooms Above Ground
|
4 |
|
Bedrooms Total
|
4 |
|
Age
|
16 To 30 Years |
|
Appliances
|
Dishwasher, Dryer, Stove, Washer, Refrigerator |
|
Construction Style Attachment
|
Detached |
|
Cooling Type
|
Central Air Conditioning |
|
Exterior Finish
|
Aluminum Siding |
|
Foundation Type
|
Poured Concrete |
|
Half Bath Total
|
1 |
|
Heating Fuel
|
Natural Gas |
|
Heating Type
|
Forced Air |
|
Stories Total
|
2 |
|
Size Interior
|
1,100 - 1,500 Ft2 |
|
Type
|
House |
|
Utility Water
|
Municipal Water |
Parking
Land
|
Acreage
|
No |
|
Sewer
|
Sanitary Sewer |
|
Size Depth
|
158 Ft ,1 In |
|
Size Frontage
|
49 Ft |
|
Size Irregular
|
49 X 158.1 Ft ; Regular |
|
Size Total Text
|
49 X 158.1 Ft ; Regular |
|
Zoning Description
|
R3.2 |
Rooms
| Level |
Type |
Length |
Width |
Dimensions |
|
Second Level |
Bathroom |
1.63 m |
3 m |
1.63 m x 3 m |
|
Second Level |
Bedroom |
2.64 m |
2.99 m |
2.64 m x 2.99 m |
|
Second Level |
Bedroom |
2.55 m |
2.95 m |
2.55 m x 2.95 m |
|
Second Level |
Bedroom |
2.71 m |
3.07 m |
2.71 m x 3.07 m |
|
Second Level |
Primary Bedroom |
3.01 m |
4.04 m |
3.01 m x 4.04 m |
|
Lower Level |
Bathroom |
2.54 m |
1.66 m |
2.54 m x 1.66 m |
|
Lower Level |
Recreational, Games Room |
3.35 m |
7.17 m |
3.35 m x 7.17 m |
|
Lower Level |
Utility Room |
2.63 m |
6.39 m |
2.63 m x 6.39 m |
|
Main Level |
Bathroom |
1.19 m |
1.13 m |
1.19 m x 1.13 m |
|
Main Level |
Dining Room |
2.88 m |
2.48 m |
2.88 m x 2.48 m |
|
Main Level |
Dining Room |
2.88 m |
2.72 m |
2.88 m x 2.72 m |
|
Main Level |
Kitchen |
2.88 m |
3.11 m |
2.88 m x 3.11 m |
|
Main Level |
Living Room |
3.33 m |
4.83 m |
3.33 m x 4.83 m |







