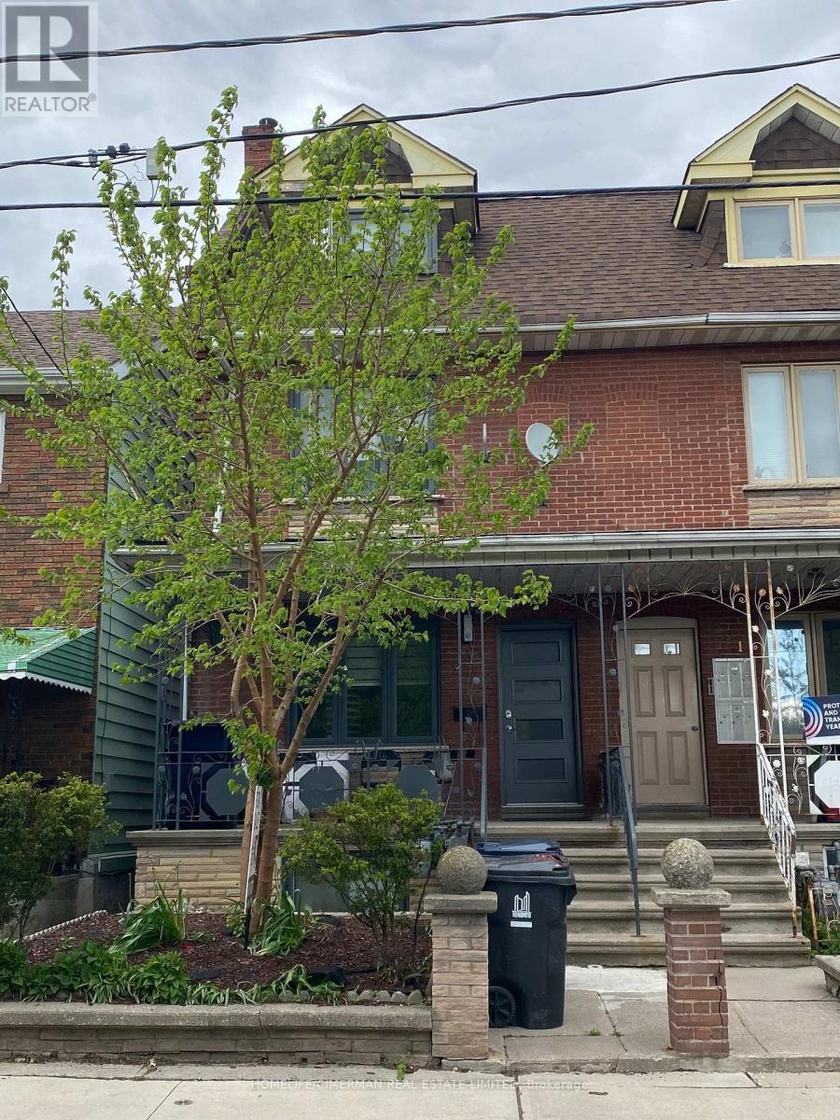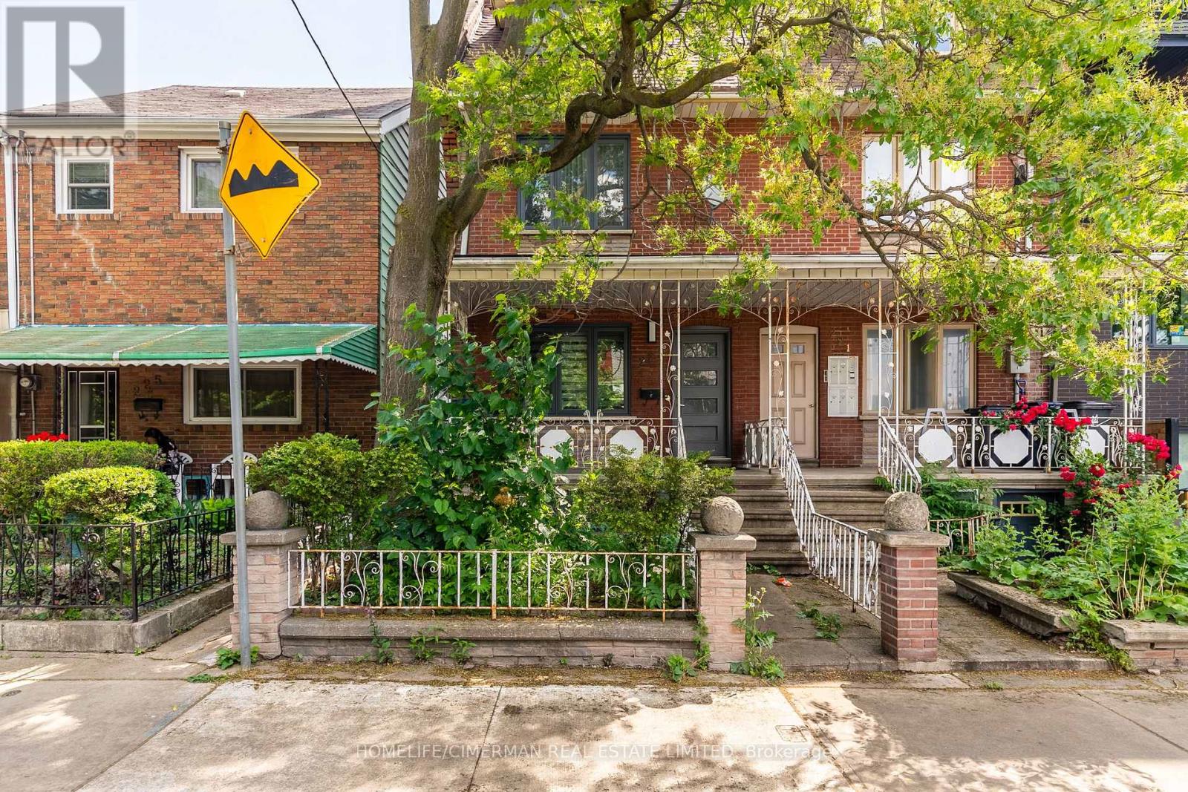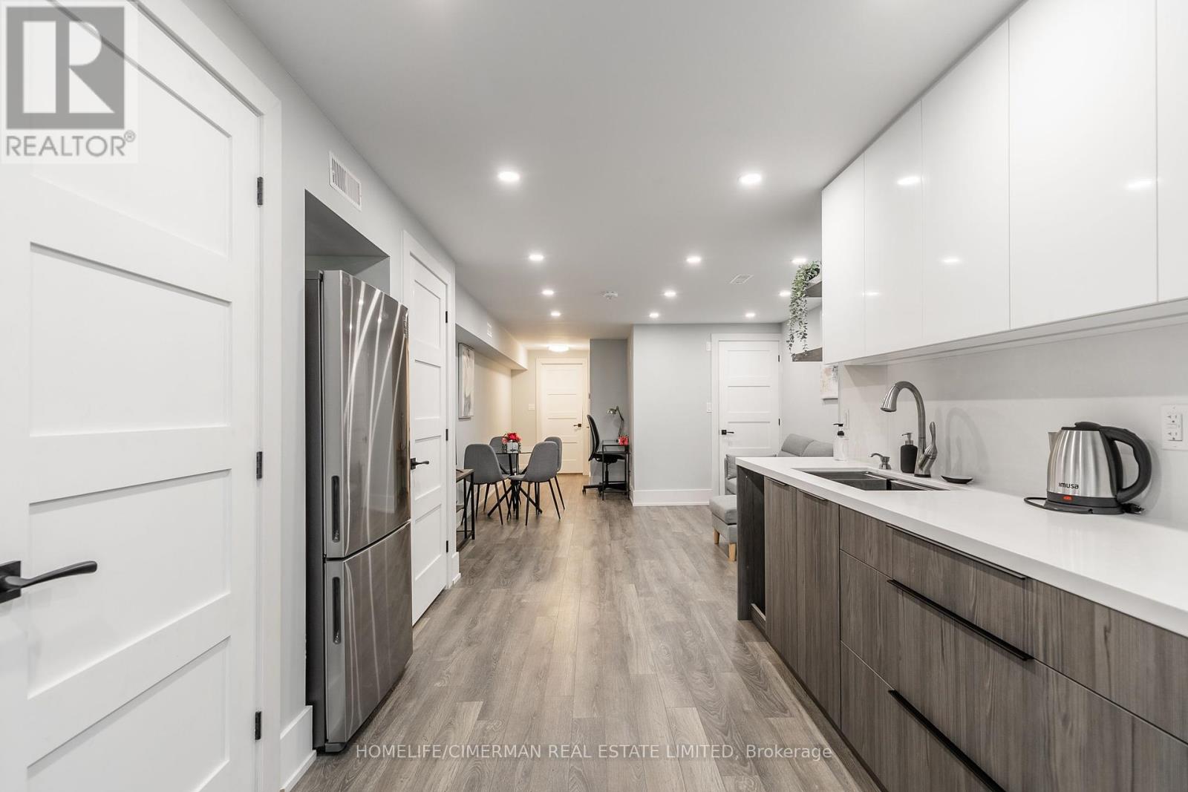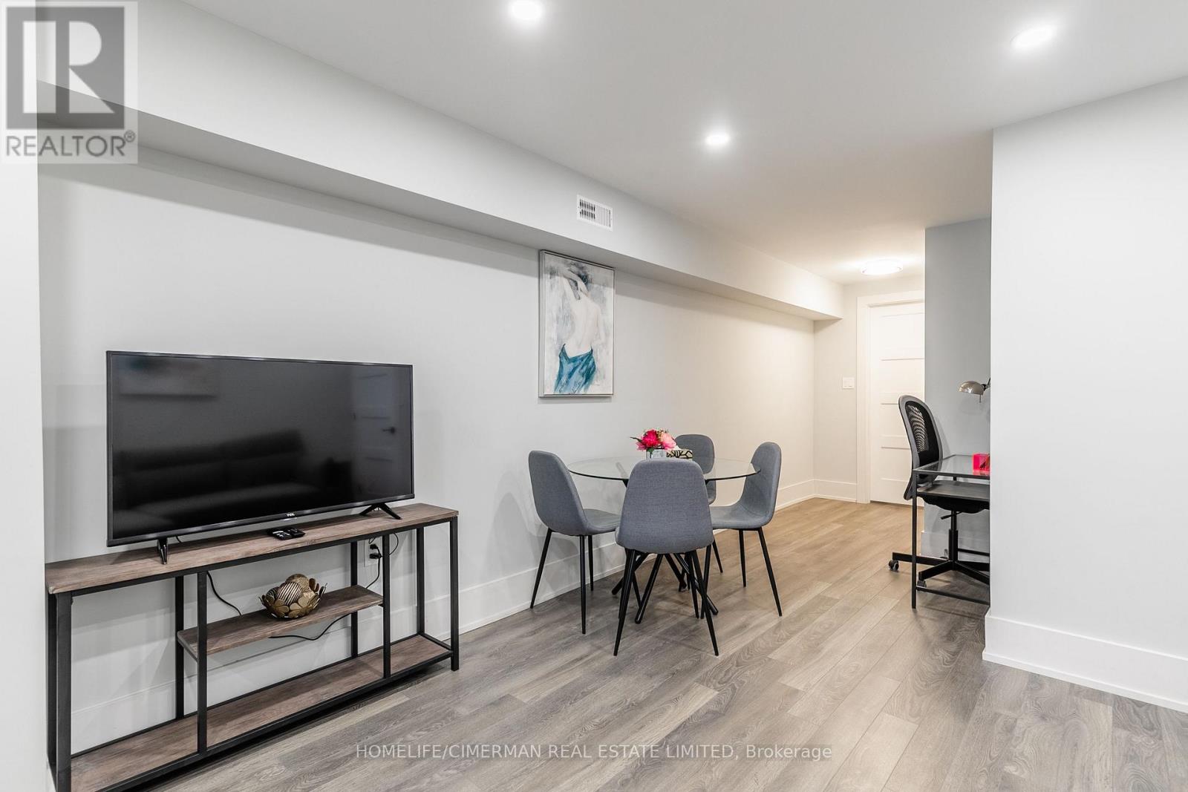5 Bedroom
3 Bathroom
2,000 - 2,500 ft2
Fireplace
Central Air Conditioning
Forced Air
$1,998,000
A Fully Renovated By A Professional Designer Legal Duplex In The High Demand And Trendy Trinity Bellwoods Area. An Example Of Timeless Sophistication And Functionality. Main Floor Offers Living & Dining Rm, Kitchen, Breakfast Area, Laundry & 2Pc Powder Rm. Second Floor W/3 Bedrooms & Full Washroom. Third Floor With Extra Bedroom W/5 Pc Ensuite. Hardwood Flooring Through Out The Unit, Modern Doors. Lots Of Pot Lights & Much More. Professionally Finished Walk Up Basement Offers Fully Separate Self Contained Unit W/ Kitchen, Dining & Living Area. Bedroom, 3 Pc Washroom & Laundry. This Home Has 2 Furnaces & 2 Air Conditioners, Separate Meters For Rental Purposes. Live Upstairs & Enjoy Rental Income From The Lower Level In The Epicentre Of A World-Class Neighbourhood. (id:26049)
Property Details
|
MLS® Number
|
C12158779 |
|
Property Type
|
Multi-family |
|
Neigbourhood
|
University—Rosedale |
|
Community Name
|
Trinity-Bellwoods |
|
Features
|
Lane |
|
Parking Space Total
|
2 |
|
Structure
|
Porch |
Building
|
Bathroom Total
|
3 |
|
Bedrooms Above Ground
|
4 |
|
Bedrooms Below Ground
|
1 |
|
Bedrooms Total
|
5 |
|
Appliances
|
Water Heater, All, Window Coverings |
|
Basement Features
|
Apartment In Basement, Separate Entrance |
|
Basement Type
|
N/a |
|
Cooling Type
|
Central Air Conditioning |
|
Exterior Finish
|
Brick |
|
Fireplace Present
|
Yes |
|
Flooring Type
|
Hardwood, Laminate, Ceramic |
|
Foundation Type
|
Concrete |
|
Half Bath Total
|
1 |
|
Heating Fuel
|
Natural Gas |
|
Heating Type
|
Forced Air |
|
Stories Total
|
2 |
|
Size Interior
|
2,000 - 2,500 Ft2 |
|
Type
|
Duplex |
|
Utility Water
|
Municipal Water |
Parking
Land
|
Acreage
|
No |
|
Sewer
|
Sanitary Sewer |
|
Size Depth
|
129 Ft |
|
Size Frontage
|
16 Ft ,3 In |
|
Size Irregular
|
16.3 X 129 Ft |
|
Size Total Text
|
16.3 X 129 Ft |
Rooms
| Level |
Type |
Length |
Width |
Dimensions |
|
Second Level |
Bedroom |
4.42 m |
3.23 m |
4.42 m x 3.23 m |
|
Second Level |
Bedroom 2 |
3.93 m |
2.72 m |
3.93 m x 2.72 m |
|
Second Level |
Bedroom 3 |
3.37 m |
2.29 m |
3.37 m x 2.29 m |
|
Third Level |
Bedroom 4 |
4.41 m |
2.9 m |
4.41 m x 2.9 m |
|
Basement |
Kitchen |
3.68 m |
3.2 m |
3.68 m x 3.2 m |
|
Basement |
Recreational, Games Room |
5.05 m |
3.36 m |
5.05 m x 3.36 m |
|
Basement |
Bedroom 5 |
|
|
Measurements not available |
|
Main Level |
Living Room |
4 m |
3 m |
4 m x 3 m |
|
Main Level |
Dining Room |
4 m |
2.7 m |
4 m x 2.7 m |
|
Main Level |
Kitchen |
3.7 m |
3.43 m |
3.7 m x 3.43 m |



















