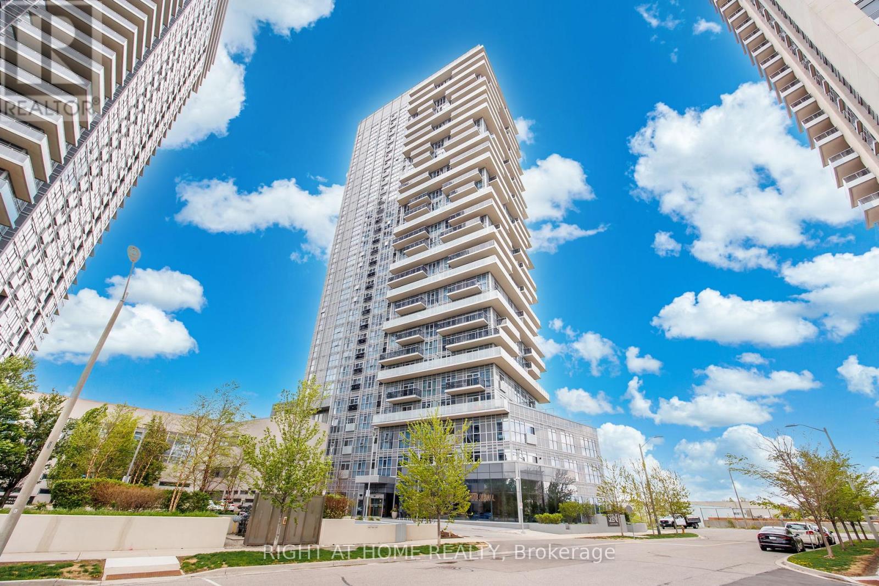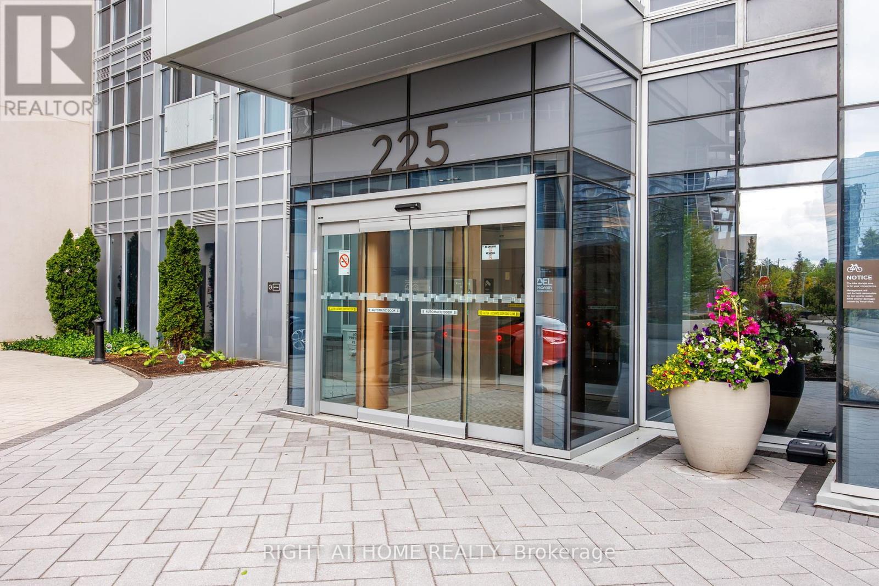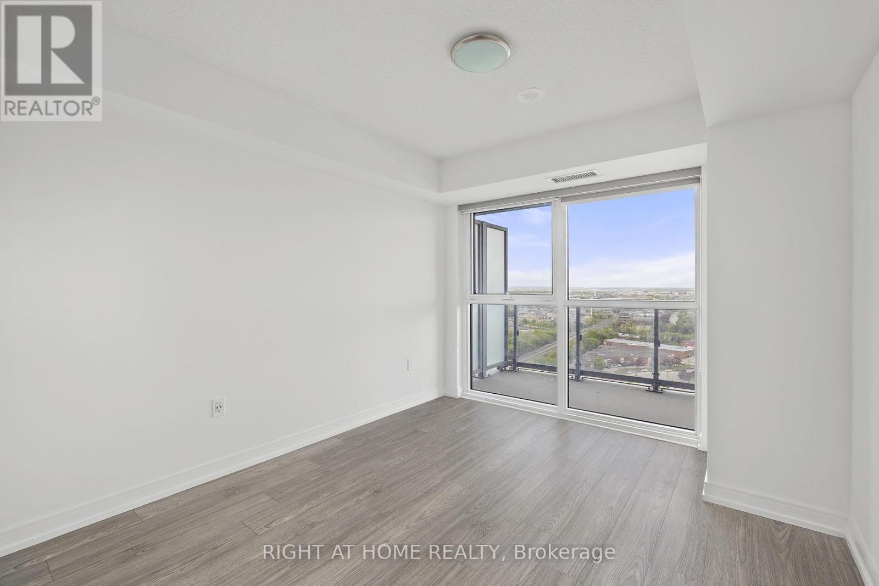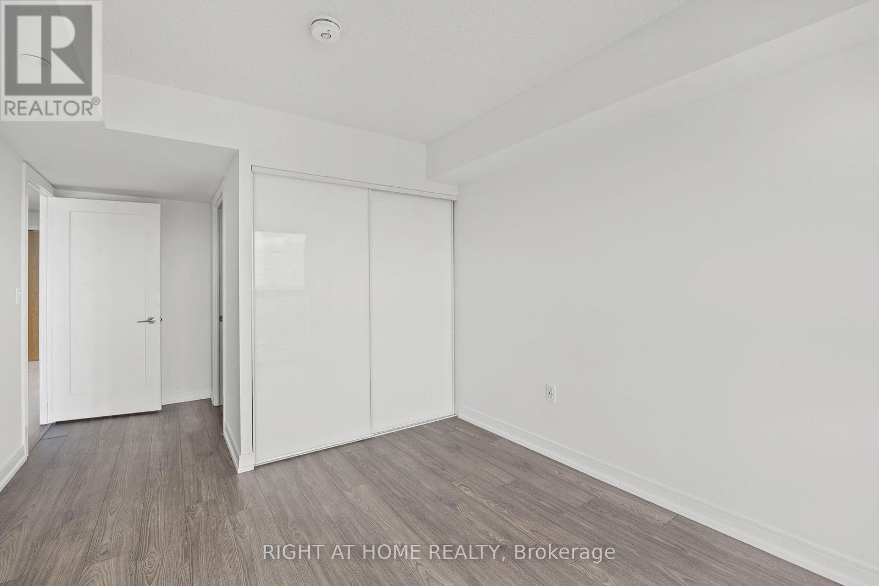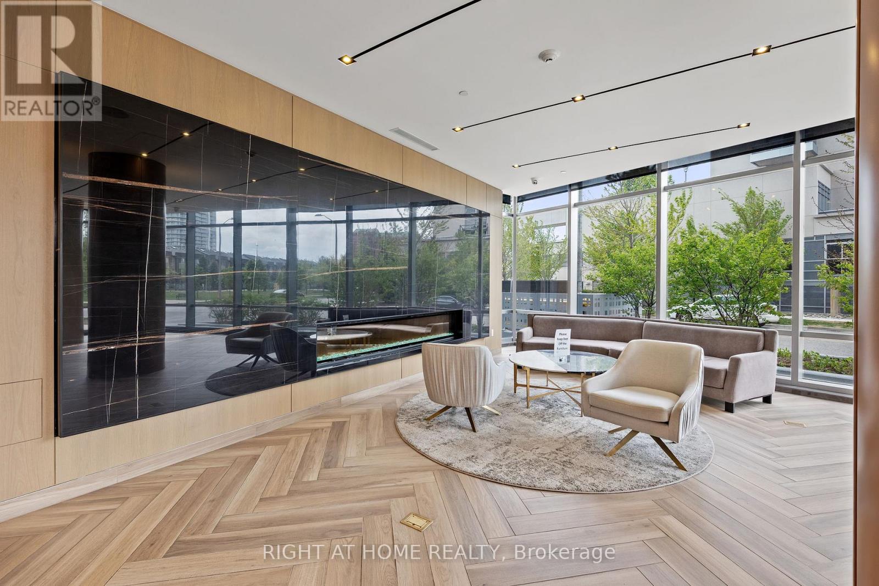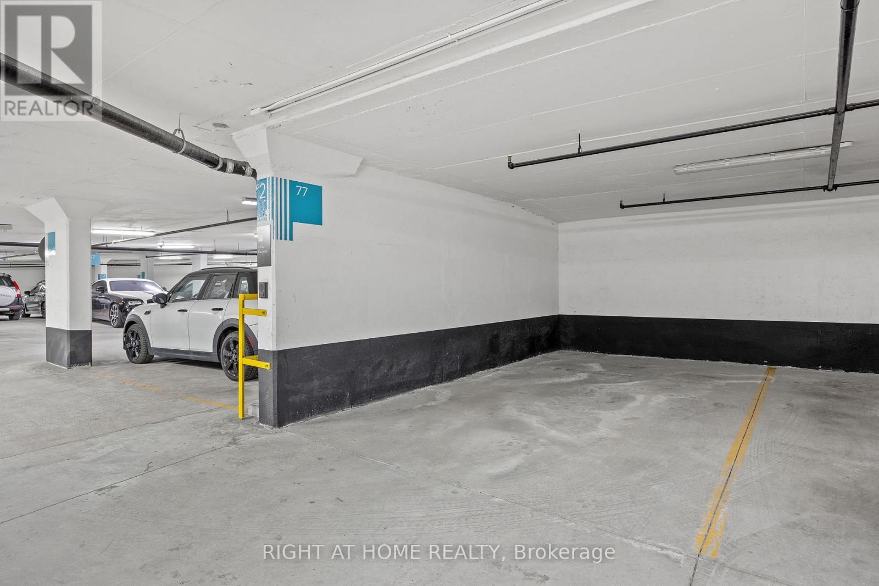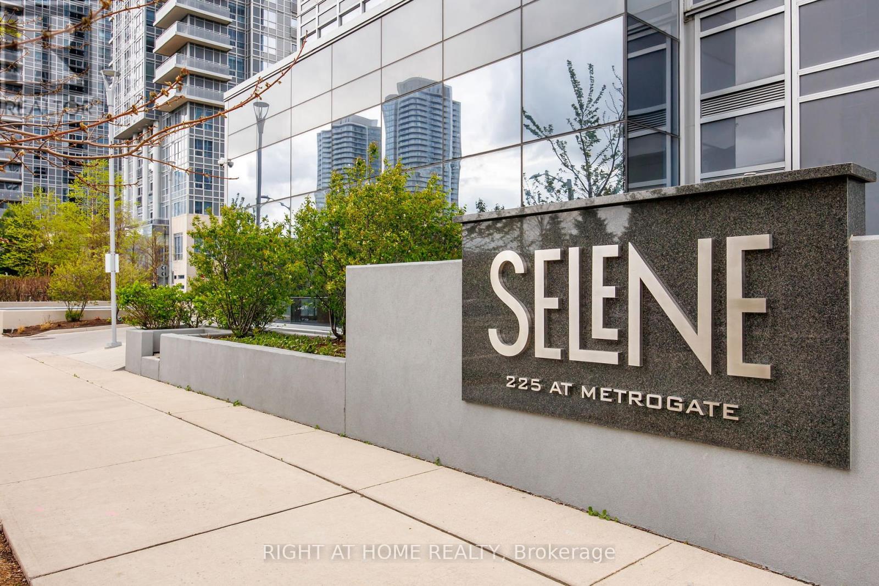2210 - 225 Village Green Square Toronto, Ontario M1S 0N4
$549,999Maintenance, Insurance, Water, Common Area Maintenance, Parking
$638.96 Monthly
Maintenance, Insurance, Water, Common Area Maintenance, Parking
$638.96 MonthlyPrestigious Tridel Built Bright and Modern 1 bedroom + Large Den, 2 Full Baths, Around 748 sqft. of living space. Great layout, Spacious, Enjoy stunning, unobstructed views from the 22nd floor-flooded with morning sunlight. Professionally cleaned with fully painted bathroom and touch-ups in needed areas for a fresh, move-in ready feel. Close To Hwy, Ttc, Go Transit, Restaurants, Centennial College, U Of T Scarborough, Agincourt Mall. 24 Hr Concierge! Maintenance Fee INCLUDES Bulk Internet Service. Amenities: Steam Room, Billiard, Fitness And Yoga Studio, visitor parking, guest suites. 1 Parking and 1 Locker **EXTRAS** Existing Fridge. Stove, B/I Dishwasher, Stacked Washer And Dryer, All Light Fixtures And Window Coverings. (id:26049)
Property Details
| MLS® Number | E12177580 |
| Property Type | Single Family |
| Neigbourhood | Agincourt South-Malvern West |
| Community Name | Agincourt South-Malvern West |
| Amenities Near By | Hospital, Park, Public Transit, Schools |
| Community Features | Pet Restrictions |
| Features | Balcony, Carpet Free, In Suite Laundry |
| Parking Space Total | 1 |
Building
| Bathroom Total | 2 |
| Bedrooms Above Ground | 1 |
| Bedrooms Below Ground | 1 |
| Bedrooms Total | 2 |
| Amenities | Security/concierge, Exercise Centre, Party Room, Visitor Parking, Storage - Locker |
| Appliances | Dishwasher, Dryer, Microwave, Stove, Washer, Window Coverings, Refrigerator |
| Cooling Type | Central Air Conditioning |
| Exterior Finish | Brick, Concrete |
| Fire Protection | Smoke Detectors |
| Heating Fuel | Natural Gas |
| Heating Type | Forced Air |
| Size Interior | 700 - 799 Ft2 |
| Type | Apartment |
Parking
| Underground | |
| Garage |
Land
| Acreage | No |
| Land Amenities | Hospital, Park, Public Transit, Schools |
Rooms
| Level | Type | Length | Width | Dimensions |
|---|---|---|---|---|
| Flat | Living Room | 6.1 m | 3.63 m | 6.1 m x 3.63 m |
| Flat | Dining Room | 6.1 m | 3.63 m | 6.1 m x 3.63 m |
| Flat | Kitchen | 6.1 m | 3.63 m | 6.1 m x 3.63 m |
| Flat | Bedroom | 3.44 m | 3.05 m | 3.44 m x 3.05 m |
| Flat | Den | 2.44 m | 2.32 m | 2.44 m x 2.32 m |

