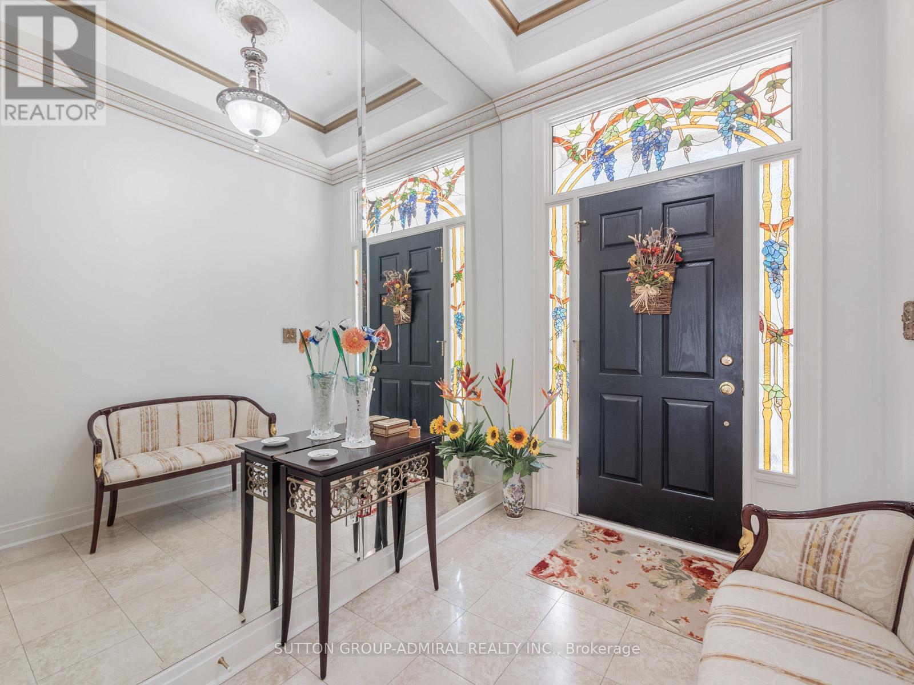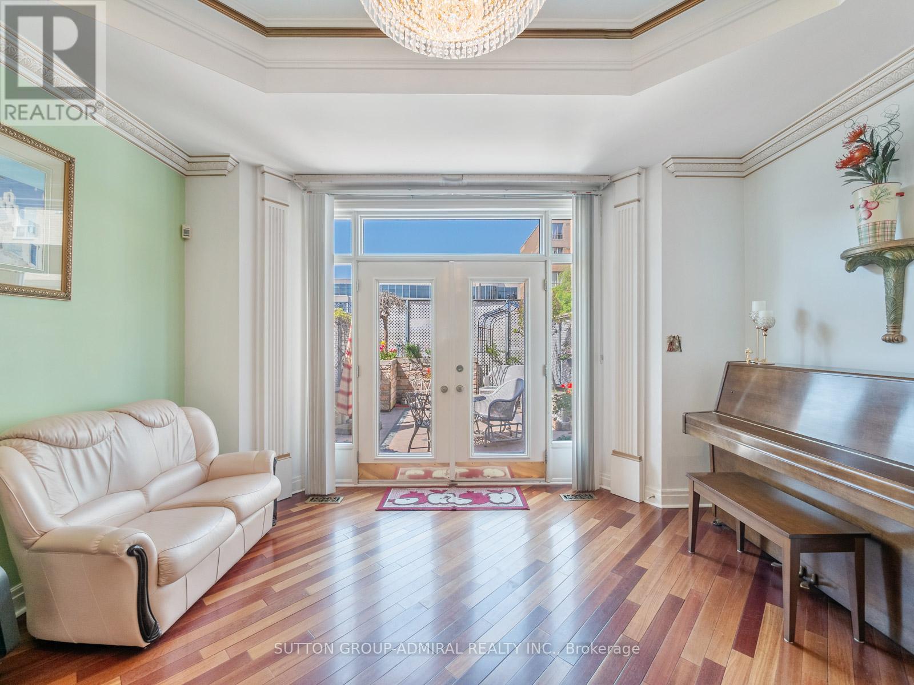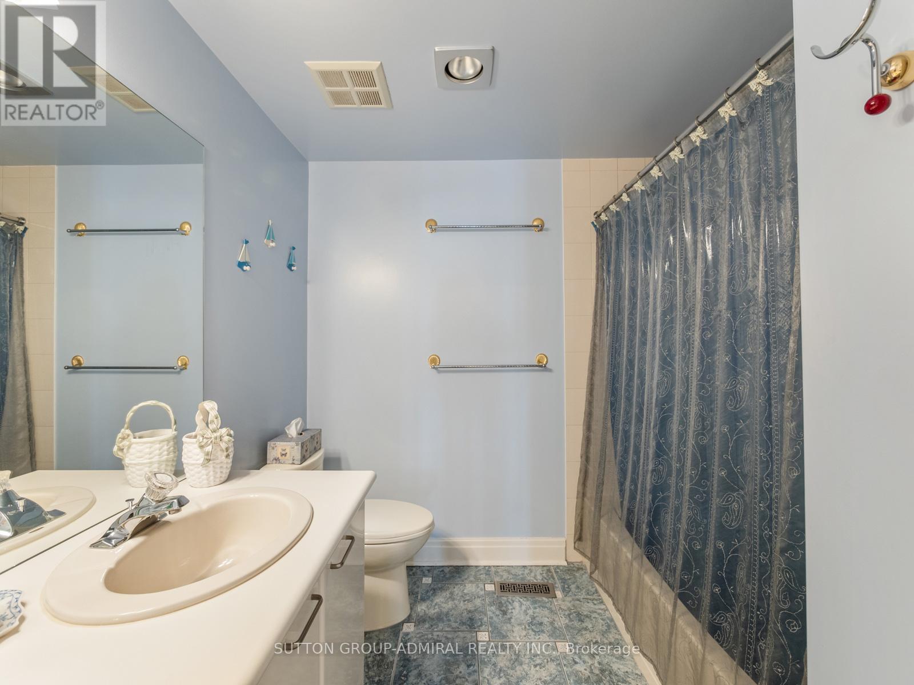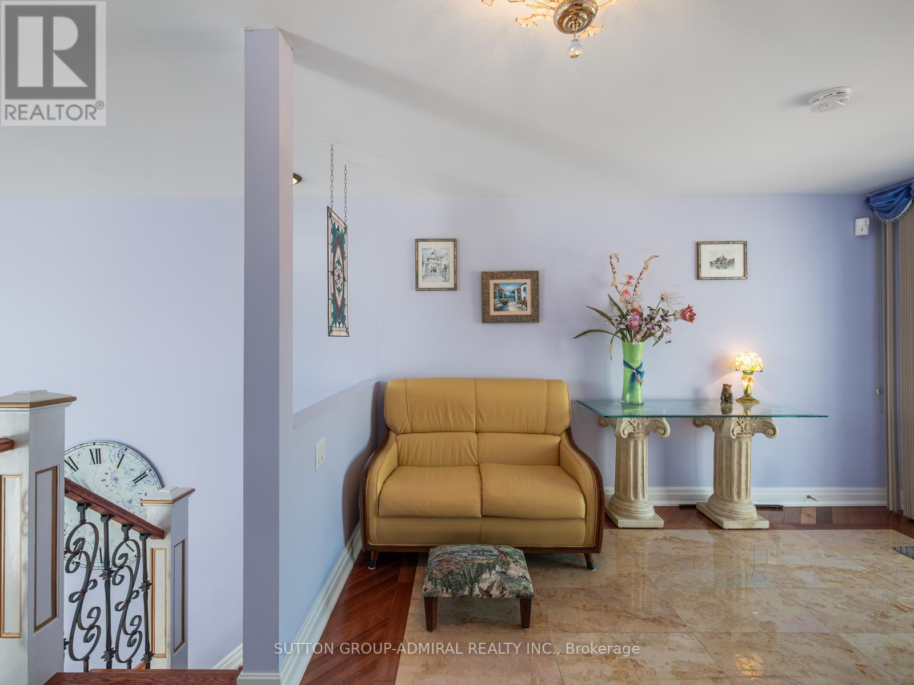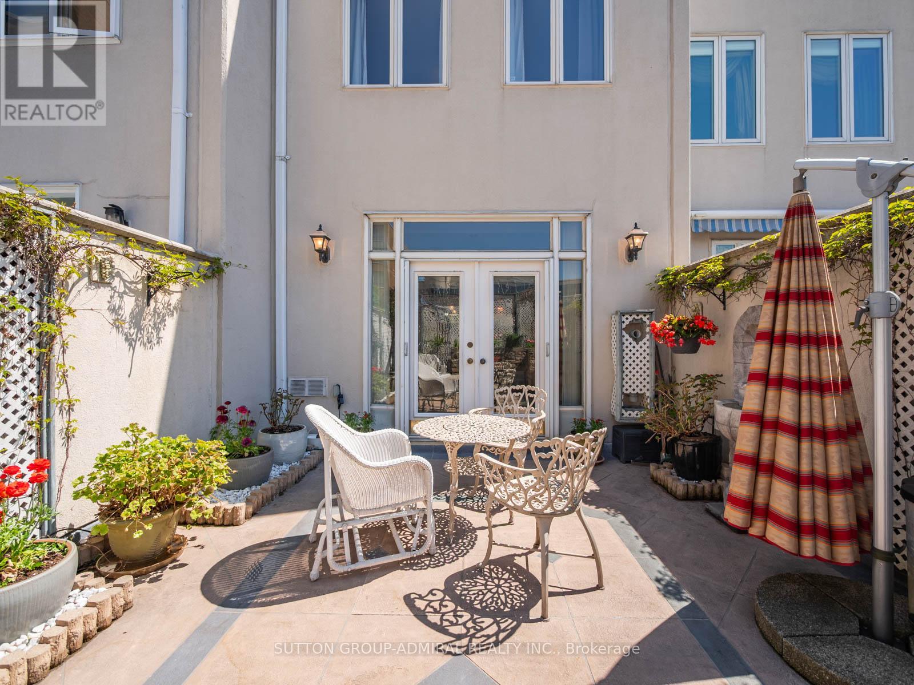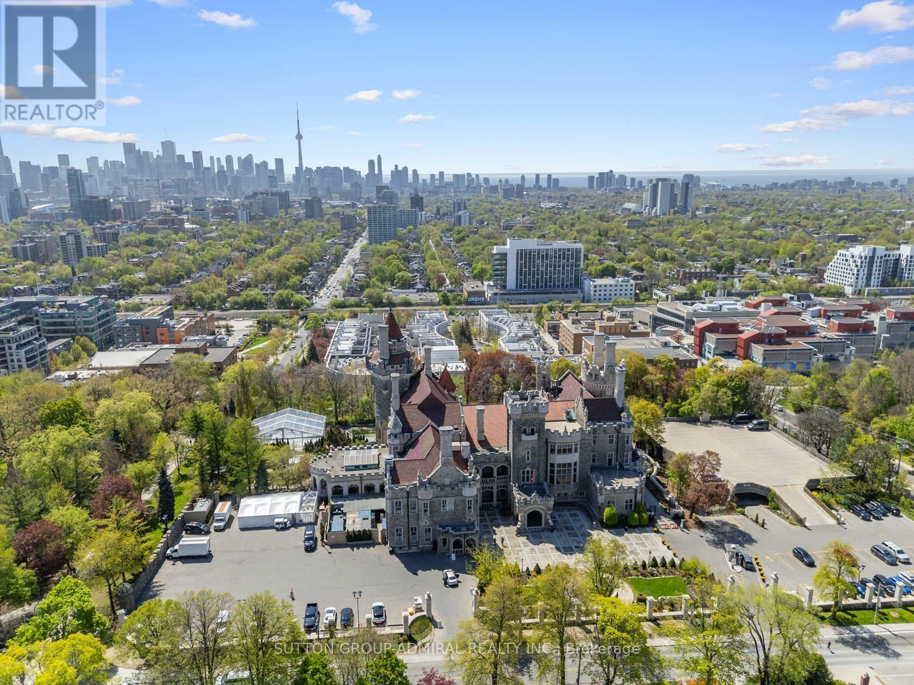5 Bedroom
4 Bathroom
2,500 - 3,000 ft2
Fireplace
Central Air Conditioning
Forced Air
Landscaped
$2,698,000
Welcome to 220 Walmer Road, a distinctive and elegant 3+1 bed, 4-bath home nestled in one of Toronto's most coveted neighbourhoods. This beautifully maintained residence offers a rare combination of charm, space, and functionality, perfect for families or professionals seeking refined urban living. Step into the main floor and you're welcomed by a formal living room featuring a unique dropped ceiling with elegant crown moulding, crystal chandeliers, and a walk-out to a private patio, ideal for relaxing or entertaining. The bright galley-style kitchen boasts ample custom cabinetry, corian countertops, a charming tile backsplash with hand-painted details, and modern appliances. At the far end, a cozy breakfast nook framed by a large picture window offers the perfect spot for casual meals while overlooking the serene garden patio. Upstairs, the show-stopping primary suite spans two levels, beginning with a luxurious bedroom under double skylights that bathe the space in natural light. A walk-in closet, opulent 6-piece ensuite bath, and walk-out to a peaceful sunroom create a true retreat. A private staircase leads to a loft lounge with direct access to a rooftop terrace, perfect for stargazing, yoga, or a stylish home office. The additional bedrooms are spacious, sun-filled, and feature rich hardwood flooring and custom drapery. The curved staircase with ornate wrought iron railings adds architectural charm and sophistication, while the upper and lower levels offer flexible living spaces including a +1 bedroom or office. This home's thoughtful design is matched by its premium location just steps to public transit, shops, top schools, and the vibrant Annex. With multiple walk-outs, natural light throughout, and timeless design elements, 220 Walmer Road offers a rare opportunity to own a move-in-ready, character-filled home in the heart of the city. (id:26049)
Property Details
|
MLS® Number
|
C12149797 |
|
Property Type
|
Single Family |
|
Neigbourhood
|
Toronto—St. Paul's |
|
Community Name
|
Casa Loma |
|
Amenities Near By
|
Park, Public Transit, Schools, Hospital |
|
Community Features
|
Community Centre |
|
Parking Space Total
|
2 |
|
Structure
|
Patio(s), Porch |
|
View Type
|
City View |
Building
|
Bathroom Total
|
4 |
|
Bedrooms Above Ground
|
3 |
|
Bedrooms Below Ground
|
2 |
|
Bedrooms Total
|
5 |
|
Appliances
|
Garage Door Opener Remote(s), Central Vacuum, All, Alarm System, Blinds, Cooktop, Dryer, Freezer, Microwave, Oven, Washer, Window Coverings, Refrigerator |
|
Basement Development
|
Finished |
|
Basement Type
|
N/a (finished) |
|
Construction Style Attachment
|
Attached |
|
Cooling Type
|
Central Air Conditioning |
|
Exterior Finish
|
Stucco |
|
Fire Protection
|
Alarm System, Monitored Alarm |
|
Fireplace Present
|
Yes |
|
Flooring Type
|
Tile, Hardwood |
|
Foundation Type
|
Concrete |
|
Half Bath Total
|
1 |
|
Heating Fuel
|
Natural Gas |
|
Heating Type
|
Forced Air |
|
Stories Total
|
3 |
|
Size Interior
|
2,500 - 3,000 Ft2 |
|
Type
|
Row / Townhouse |
|
Utility Water
|
Municipal Water |
Parking
Land
|
Acreage
|
No |
|
Land Amenities
|
Park, Public Transit, Schools, Hospital |
|
Landscape Features
|
Landscaped |
|
Sewer
|
Sanitary Sewer |
|
Size Depth
|
90 Ft ,8 In |
|
Size Frontage
|
15 Ft |
|
Size Irregular
|
15 X 90.7 Ft |
|
Size Total Text
|
15 X 90.7 Ft |
Rooms
| Level |
Type |
Length |
Width |
Dimensions |
|
Second Level |
Bedroom 2 |
5.3 m |
4.46 m |
5.3 m x 4.46 m |
|
Second Level |
Bedroom 3 |
4.33 m |
4.46 m |
4.33 m x 4.46 m |
|
Third Level |
Primary Bedroom |
10.98 m |
4.42 m |
10.98 m x 4.42 m |
|
Basement |
Laundry Room |
2.66 m |
2.22 m |
2.66 m x 2.22 m |
|
Basement |
Bathroom |
2.39 m |
2.22 m |
2.39 m x 2.22 m |
|
Basement |
Recreational, Games Room |
5.28 m |
4.48 m |
5.28 m x 4.48 m |
|
Main Level |
Foyer |
2.87 m |
2.08 m |
2.87 m x 2.08 m |
|
Main Level |
Living Room |
5.82 m |
4.5 m |
5.82 m x 4.5 m |
|
Main Level |
Dining Room |
4.79 m |
3.45 m |
4.79 m x 3.45 m |
|
Main Level |
Kitchen |
5.03 m |
2.31 m |
5.03 m x 2.31 m |
|
Main Level |
Eating Area |
2.85 m |
2.31 m |
2.85 m x 2.31 m |
|
Upper Level |
Loft |
4.84 m |
4.45 m |
4.84 m x 4.45 m |



